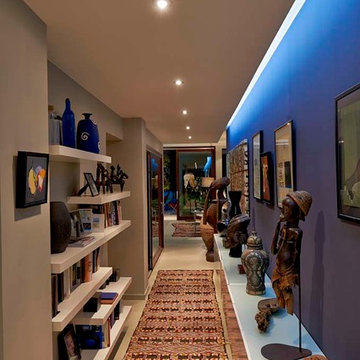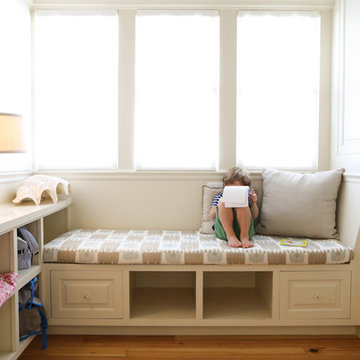Hallway Design Ideas with Beige Walls
Refine by:
Budget
Sort by:Popular Today
1 - 20 of 25 photos
Item 1 of 3
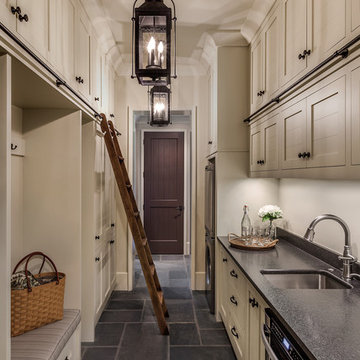
Design ideas for a mid-sized mediterranean hallway in Other with beige walls, slate floors and grey floor.
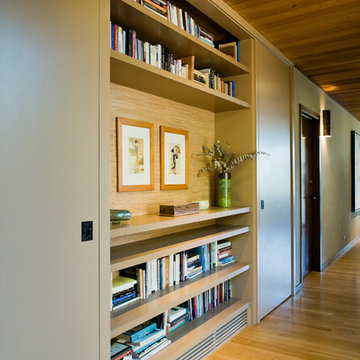
Entry hallway to mid-century-modern renovation with wood ceilings, wood baseboards and trim, hardwood floors, beige walls, and built-in bookcase in Berkeley hills, California
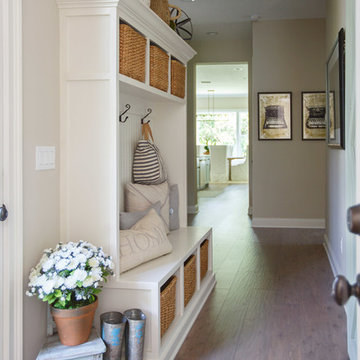
Inspiration for a mid-sized traditional hallway in Jacksonville with beige walls, medium hardwood floors and brown floor.
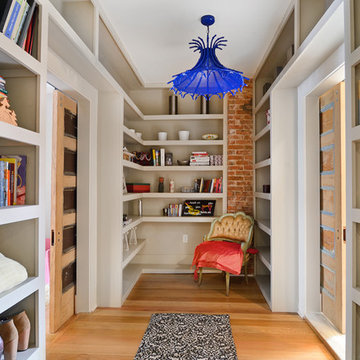
Property Marketed by Hudson Place Realty - Style meets substance in this circa 1875 townhouse. Completely renovated & restored in a contemporary, yet warm & welcoming style, 295 Pavonia Avenue is the ultimate home for the 21st century urban family. Set on a 25’ wide lot, this Hamilton Park home offers an ideal open floor plan, 5 bedrooms, 3.5 baths and a private outdoor oasis.
With 3,600 sq. ft. of living space, the owner’s triplex showcases a unique formal dining rotunda, living room with exposed brick and built in entertainment center, powder room and office nook. The upper bedroom floors feature a master suite separate sitting area, large walk-in closet with custom built-ins, a dream bath with an over-sized soaking tub, double vanity, separate shower and water closet. The top floor is its own private retreat complete with bedroom, full bath & large sitting room.
Tailor-made for the cooking enthusiast, the chef’s kitchen features a top notch appliance package with 48” Viking refrigerator, Kuppersbusch induction cooktop, built-in double wall oven and Bosch dishwasher, Dacor espresso maker, Viking wine refrigerator, Italian Zebra marble counters and walk-in pantry. A breakfast nook leads out to the large deck and yard for seamless indoor/outdoor entertaining.
Other building features include; a handsome façade with distinctive mansard roof, hardwood floors, Lutron lighting, home automation/sound system, 2 zone CAC, 3 zone radiant heat & tremendous storage, A garden level office and large one bedroom apartment with private entrances, round out this spectacular home.
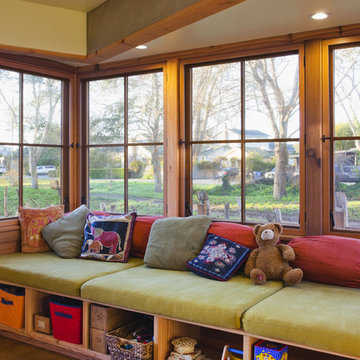
Ground floor bay window provides seating and storage.
© www.edwardcaldwellphoto.com
Inspiration for a mid-sized contemporary hallway in San Francisco with beige walls.
Inspiration for a mid-sized contemporary hallway in San Francisco with beige walls.
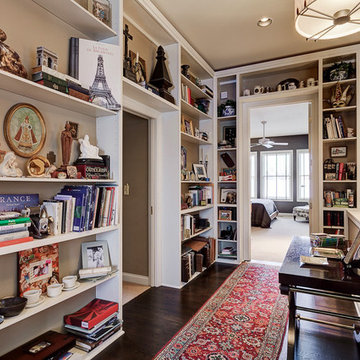
Bookcases, Stairway, Hallway, Upper Hallway,
This is an example of a traditional hallway in Columbus with beige walls and dark hardwood floors.
This is an example of a traditional hallway in Columbus with beige walls and dark hardwood floors.
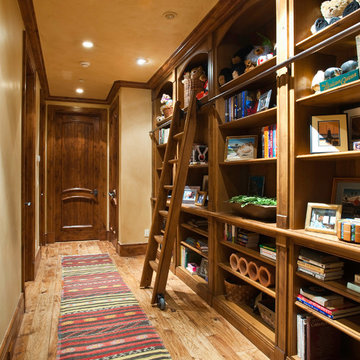
Inspiration for a mid-sized country hallway in Denver with beige walls, medium hardwood floors and beige floor.
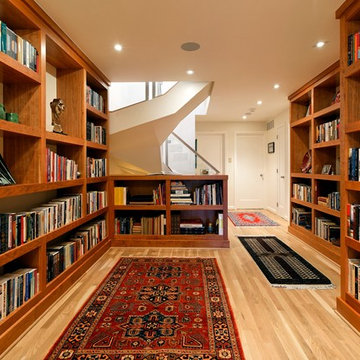
This Capitol Hill DC townhouse was only two stories. We added a third story on the front and a two level addition at the rear. Work also included remodeling the home's existing interior.
The home is located in a historic district, so special attention had to be given to maintaing the historic feel while updating the interior. The rear of the house makes use of large windows to connect the house with the backyard and make the rooms feel more open.
The homeowners wanted a generous library space to house their extensive book collection. These wood cabinets with an abundance of light fit within the open aesthetic of the rest of the house.
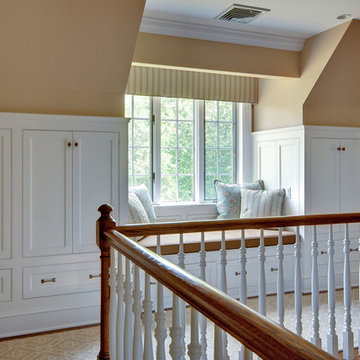
Photos by Scott LePage Photography
This is an example of a traditional hallway in New York with beige walls.
This is an example of a traditional hallway in New York with beige walls.
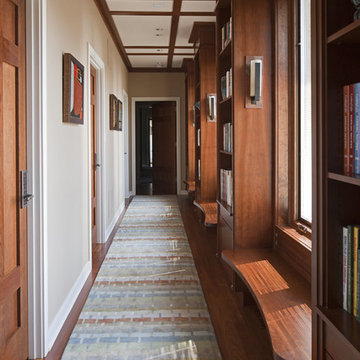
Photo by Anne Gummerson
Photo of an eclectic hallway in Baltimore with beige walls and medium hardwood floors.
Photo of an eclectic hallway in Baltimore with beige walls and medium hardwood floors.
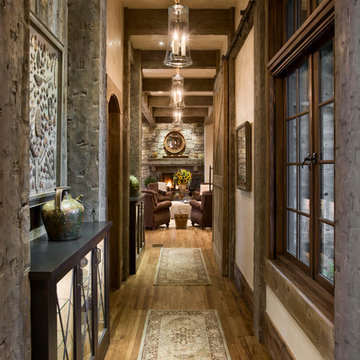
Roger Wade Studio
Photo of a country hallway in Other with beige walls and dark hardwood floors.
Photo of a country hallway in Other with beige walls and dark hardwood floors.
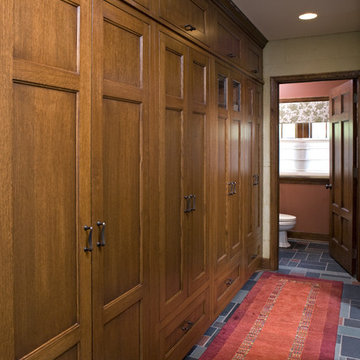
This kitchen is in a very traditional Tudor home, but the previous homeowners had put in a contemporary, commercial kitchen, so we brought the kitchen back to it's original traditional glory. We used Subzero and Wolf appliances, custom cabinetry, granite, and hand scraped walnut floors in this kitchen. We also worked on the mudroom, hallway, butler's pantry, and powder room.
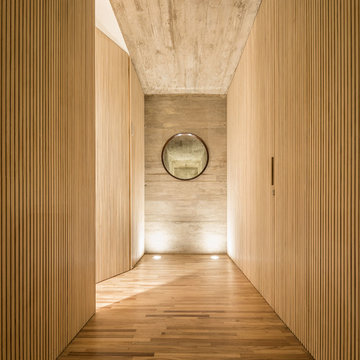
Accoya was used for all the superior decking and facades throughout the ‘Jungle House’ on Guarujá Beach. Accoya wood was also used for some of the interior paneling and room furniture as well as for unique MUXARABI joineries. This is a special type of joinery used by architects to enhance the aestetic design of a project as the joinery acts as a light filter providing varying projections of light throughout the day.
The architect chose not to apply any colour, leaving Accoya in its natural grey state therefore complimenting the beautiful surroundings of the project. Accoya was also chosen due to its incredible durability to withstand Brazil’s intense heat and humidity.
Credits as follows: Architectural Project – Studio mk27 (marcio kogan + samanta cafardo), Interior design – studio mk27 (márcio kogan + diana radomysler), Photos – fernando guerra (Photographer).
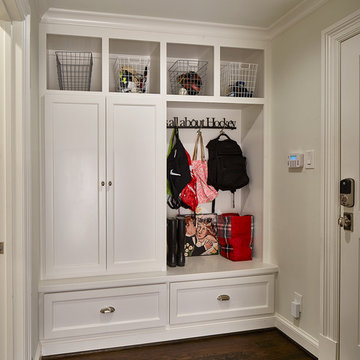
Ken Vaughan - Vaughan Creative Media
Photo of a small transitional hallway in Dallas with beige walls, medium hardwood floors and brown floor.
Photo of a small transitional hallway in Dallas with beige walls, medium hardwood floors and brown floor.
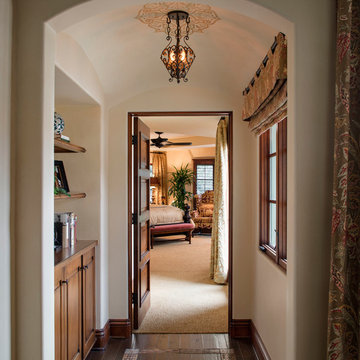
Hallway to master bedroom. Note the wood floor with inset stone tile border. The ceiling was arched to match the entry arch and give height to the small space making it a special passage to the master bedroom.
Decorative ceiling stencil by Irma Shaw Designs.
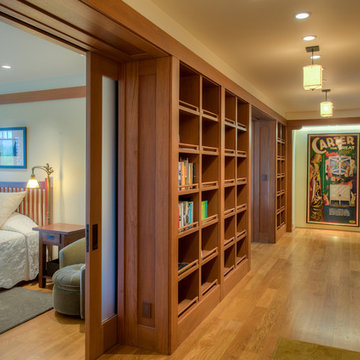
Photo Credit: Treve Johnson Photography
Arts and crafts hallway in San Francisco with beige walls and medium hardwood floors.
Arts and crafts hallway in San Francisco with beige walls and medium hardwood floors.
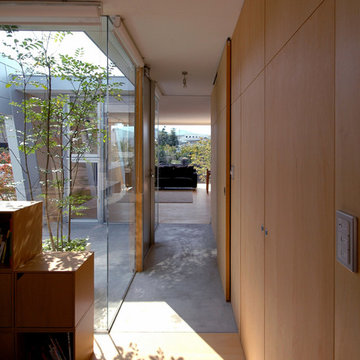
リビングからエントランスでもある中庭を見る。
Design ideas for a small modern hallway in Other with beige walls and light hardwood floors.
Design ideas for a small modern hallway in Other with beige walls and light hardwood floors.
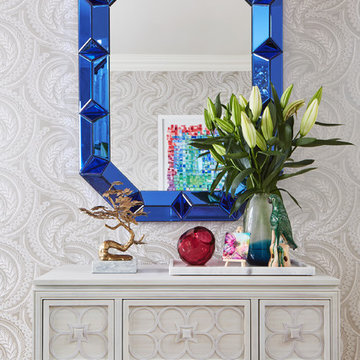
Photographed by Laura Moss
Design ideas for a mid-sized transitional hallway in New York with beige walls.
Design ideas for a mid-sized transitional hallway in New York with beige walls.
Hallway Design Ideas with Beige Walls
1
