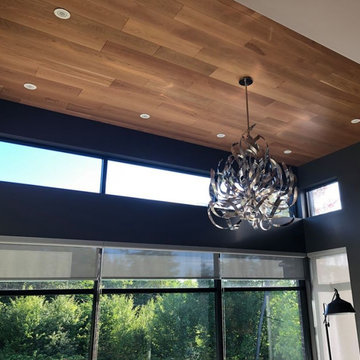All Ceiling Designs Hallway Design Ideas with Black Walls
Refine by:
Budget
Sort by:Popular Today
1 - 20 of 33 photos
Item 1 of 3
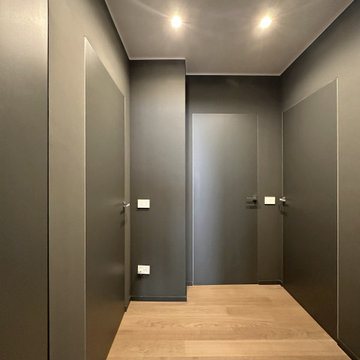
Design ideas for a mid-sized hallway in Milan with black walls, medium hardwood floors, brown floor and recessed.

This is an example of an expansive modern hallway in Salt Lake City with black walls, medium hardwood floors, brown floor, coffered and wood walls.
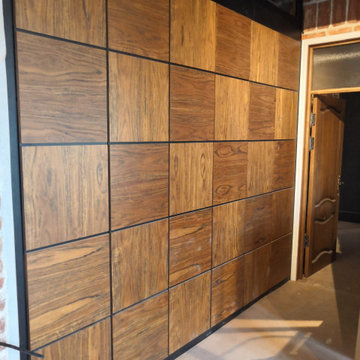
Шкаф-interline это настоящая находка в сфере мебелирования. Он выполнен из натурального шпона ценных пород "Байя Розовое дерево". Если вы настоящий ценитель массива из ценных пород дерева, то этот шкаф именно для Вас. Корпус шкафа выполнен из ЛДСП Egger (Австрия) черного цвета, фасады МДФ шпонированный. Фурнитура Blum. Мы специально направили текстуру шпона в разных направления, что бы подчеркнуть индивидуальность хозяина. Фасады открываются при помощи tip-on.
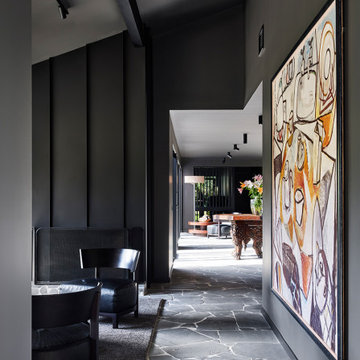
Behind the rolling hills of Arthurs Seat sits “The Farm”, a coastal getaway and future permanent residence for our clients. The modest three bedroom brick home will be renovated and a substantial extension added. The footprint of the extension re-aligns to face the beautiful landscape of the western valley and dam. The new living and dining rooms open onto an entertaining terrace.
The distinct roof form of valleys and ridges relate in level to the existing roof for continuation of scale. The new roof cantilevers beyond the extension walls creating emphasis and direction towards the natural views.

This is an example of a small modern hallway in Miami with black walls, concrete floors, grey floor, recessed and wallpaper.
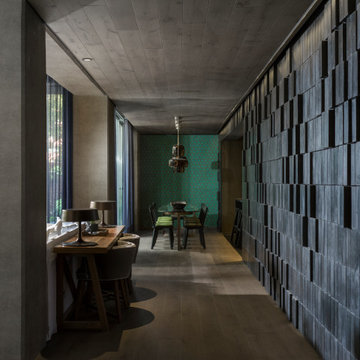
Vestíbulo | Proyecto V-62
Inspiration for a mid-sized eclectic hallway in Mexico City with black walls, medium hardwood floors and recessed.
Inspiration for a mid-sized eclectic hallway in Mexico City with black walls, medium hardwood floors and recessed.
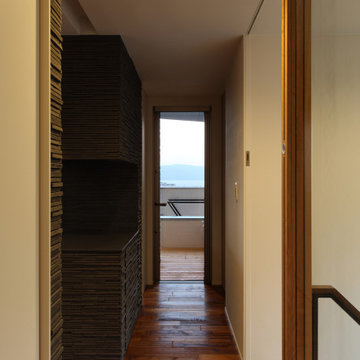
廊下からも海が望めます。
日々刻々、時間と共に変化する波のきらめき、行き交う船、淡路島・明石海峡大橋などの景色をゆったりと愉しむ暮らし。
目の前に広がる日々の風景が建物を介すことで、より象徴的な風景となるように、開口部の大きさ、位置、高さ、向きなどを慎重に検討しながら計画を進めました。
This is an example of a mid-sized modern hallway in Other with black walls, dark hardwood floors, brown floor, wallpaper and wallpaper.
This is an example of a mid-sized modern hallway in Other with black walls, dark hardwood floors, brown floor, wallpaper and wallpaper.
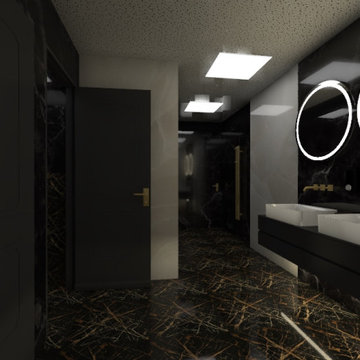
Photo of a large contemporary hallway in Lille with black walls, marble floors, black floor and coffered.
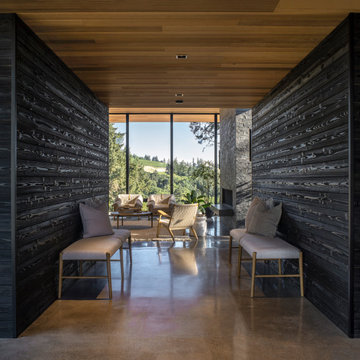
This is an example of a modern hallway in Portland with black walls, concrete floors, grey floor, wood and wood walls.
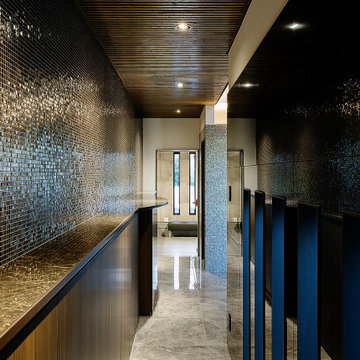
廊下のカラースキームは床面を除いて全体的にダーク系としました。高級感を演出するtためですが、玄関ホールの明るさとは対照的な空間となりました。リビングルームへ向かう廊下の反対側にはトレーニングルームが有ります。
Photo of an expansive modern hallway in Kobe with black walls, ceramic floors, grey floor and coffered.
Photo of an expansive modern hallway in Kobe with black walls, ceramic floors, grey floor and coffered.
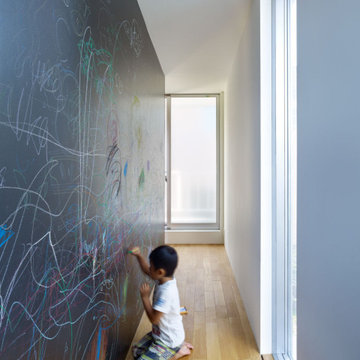
Inspiration for a small modern hallway in Yokohama with black walls, plywood floors, beige floor, timber and panelled walls.
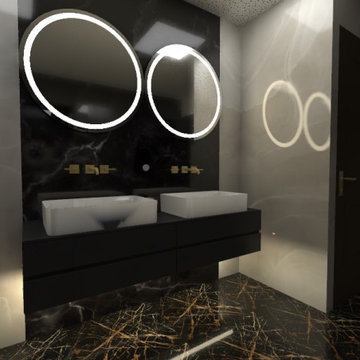
This is an example of a large contemporary hallway in Lille with black walls, marble floors, black floor and coffered.
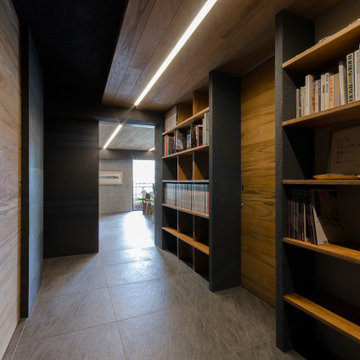
Small modern hallway in Kobe with black walls, ceramic floors, grey floor and wood.
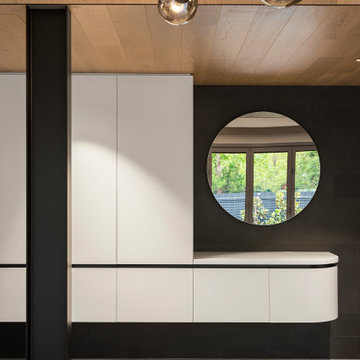
A storage are with a round mirror facing to the backyard. Located on the wall in the main room (kitchen, dining, living)
Photo of a mid-sized contemporary hallway in Melbourne with black walls, concrete floors, grey floor and recessed.
Photo of a mid-sized contemporary hallway in Melbourne with black walls, concrete floors, grey floor and recessed.
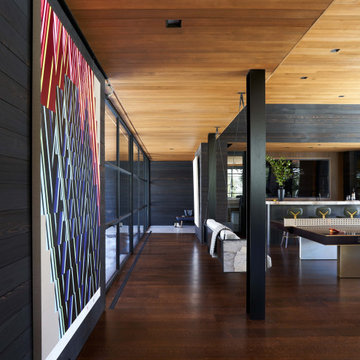
Expansive modern hallway in Salt Lake City with black walls, medium hardwood floors, brown floor, coffered and wood walls.
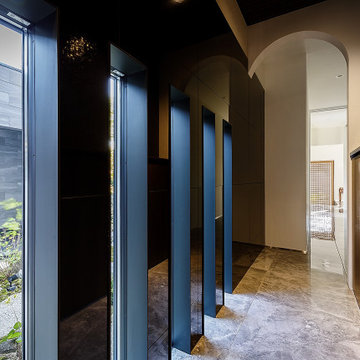
玄関ホールとLDKを繋ぐ長い廊下は、ギャラリー空間を兼用していて。展示カウンターとその下部の収納ボックスが壁のアクセントになっています。反対側の壁は細長い窓が並んだ地窓となっていて、中庭側から明るい光が導入されます。突き当りが更に明るいリビングルームで茶室の「給仕口」を似せた半円アーチの開口部分が、ちょうどその境目となっています。
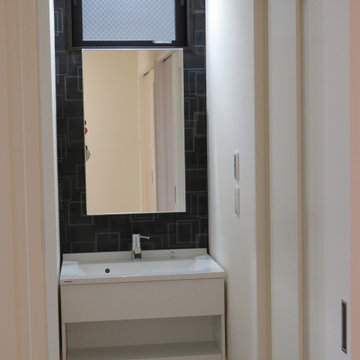
サブLDKの横に洗面化粧台を設けています。
Inspiration for a small hallway in Other with black walls, vinyl floors, beige floor, wallpaper and wallpaper.
Inspiration for a small hallway in Other with black walls, vinyl floors, beige floor, wallpaper and wallpaper.
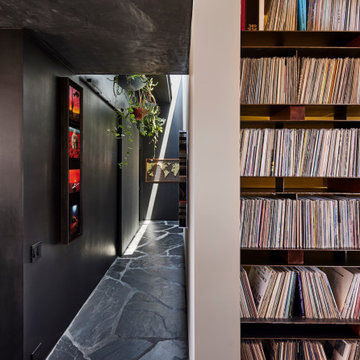
Record shelves lead to a gallery hallway with a slot skylight running length of the space. A hanging container garden of Pothos, Philodendrons and other indoor plants benefit from the natural light. A laundry room sits behind the rolling barn door clad in black burlap.
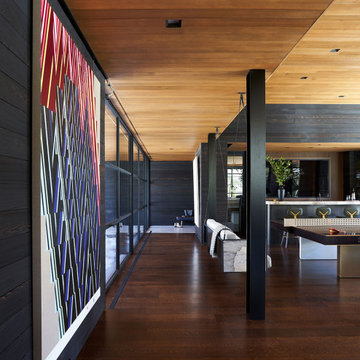
As seen in Interior Design Magazine's 'Homes' Fall edition (September 21, 2022).
Photo credit: Kevin Scott.
Design ideas for a large modern hallway in Salt Lake City with black walls, medium hardwood floors, brown floor, wood and wood walls.
Design ideas for a large modern hallway in Salt Lake City with black walls, medium hardwood floors, brown floor, wood and wood walls.
All Ceiling Designs Hallway Design Ideas with Black Walls
1
