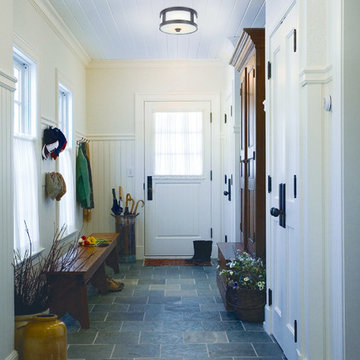Hallway Design Ideas with Blue Floor and Green Floor
Refine by:
Budget
Sort by:Popular Today
1 - 20 of 276 photos
Item 1 of 3
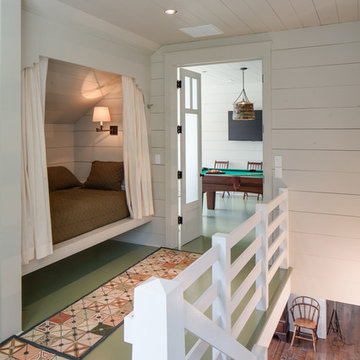
Chad Melon
Design ideas for a mid-sized country hallway in Other with white walls, painted wood floors and green floor.
Design ideas for a mid-sized country hallway in Other with white walls, painted wood floors and green floor.

Mid-sized traditional hallway in London with blue walls, porcelain floors, blue floor, vaulted and panelled walls.
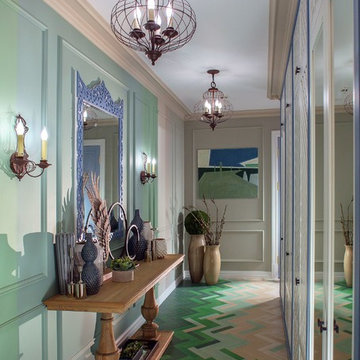
Автор проекта архитектор Оксана Олейник,
Фото Сергей Моргунов,
Дизайнер по текстилю Вера Кузина,
Стилист Евгения Шуэр
This is an example of a mid-sized eclectic hallway with green walls, green floor and painted wood floors.
This is an example of a mid-sized eclectic hallway with green walls, green floor and painted wood floors.
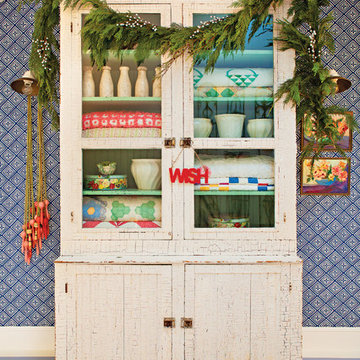
Bret Gum for Cottages and Bungalows
Eclectic hallway in Los Angeles with blue walls, painted wood floors and blue floor.
Eclectic hallway in Los Angeles with blue walls, painted wood floors and blue floor.
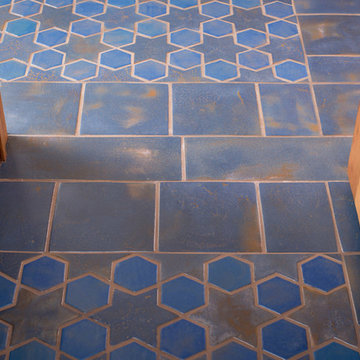
Stars and hex can be combined with simple rectangular and square shapes to define doorways, making a visual transition that is easy on the eye.
Photographer: Kory Kevin, Interior Designer: Martha Dayton Design, Architect: Rehkamp Larson Architects, Tiler: Reuter Quality Tile
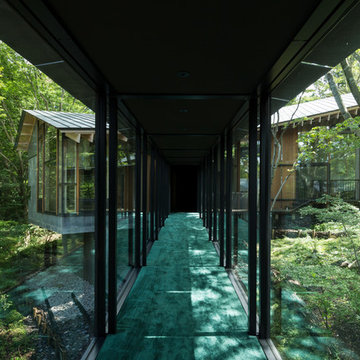
渡り廊下.黒く低い天井に,一面の大開口.その中を苔のようなカーペットの上を歩くことで,森の空中歩廊を歩いているかのような体験が得られる.
Large contemporary hallway in Tokyo Suburbs with black walls, carpet and green floor.
Large contemporary hallway in Tokyo Suburbs with black walls, carpet and green floor.
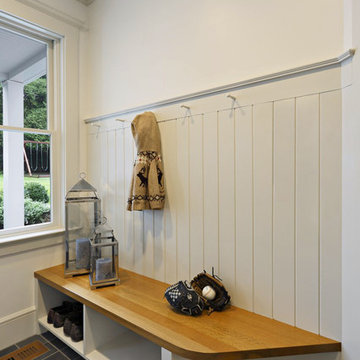
Inspiration for a small contemporary hallway in New York with white walls, slate floors and blue floor.
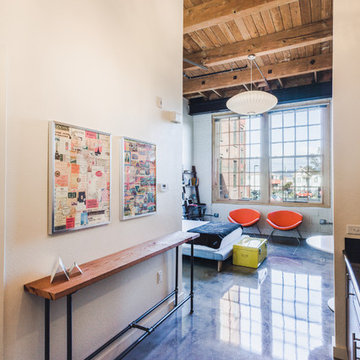
Sumit Kohli Photography
Industrial hallway in San Francisco with white walls and blue floor.
Industrial hallway in San Francisco with white walls and blue floor.
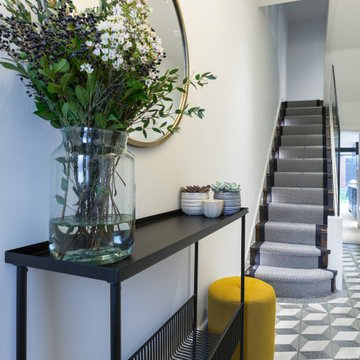
Entrance Hallway
This is an example of a small contemporary hallway in Gloucestershire with white walls, terrazzo floors and blue floor.
This is an example of a small contemporary hallway in Gloucestershire with white walls, terrazzo floors and blue floor.

Stéphane Deroussent
This is an example of a large contemporary hallway in Paris with concrete floors and blue floor.
This is an example of a large contemporary hallway in Paris with concrete floors and blue floor.
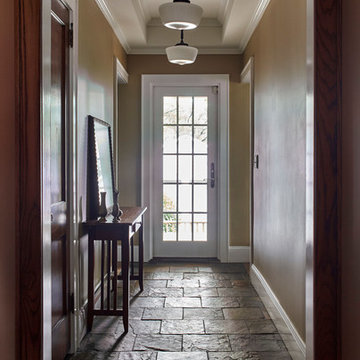
Photo credit: Vic Wahby
Photo of a mid-sized hallway in New York with yellow walls, slate floors and blue floor.
Photo of a mid-sized hallway in New York with yellow walls, slate floors and blue floor.

Сергей Ананьев
Traditional hallway in Moscow with grey walls and blue floor.
Traditional hallway in Moscow with grey walls and blue floor.
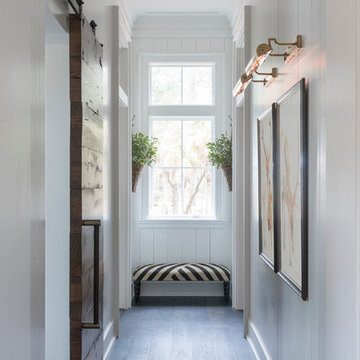
JS Gibson
Photo of a mid-sized country hallway in Charleston with white walls, dark hardwood floors and blue floor.
Photo of a mid-sized country hallway in Charleston with white walls, dark hardwood floors and blue floor.
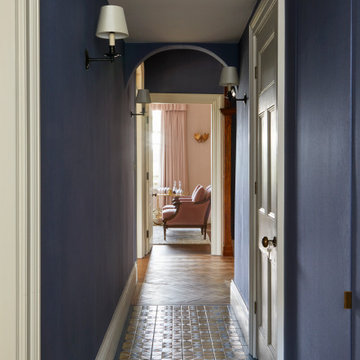
Inner Hall
Design ideas for a mid-sized country hallway in Surrey with blue walls, ceramic floors, blue floor and wallpaper.
Design ideas for a mid-sized country hallway in Surrey with blue walls, ceramic floors, blue floor and wallpaper.
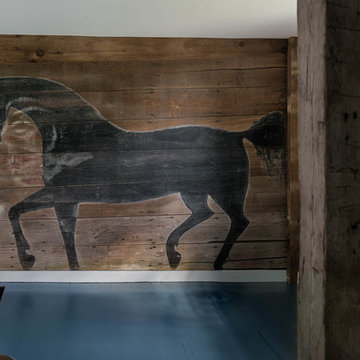
Rob Karosis: Photographer
Design ideas for a large eclectic hallway in Bridgeport with brown walls, dark hardwood floors and blue floor.
Design ideas for a large eclectic hallway in Bridgeport with brown walls, dark hardwood floors and blue floor.
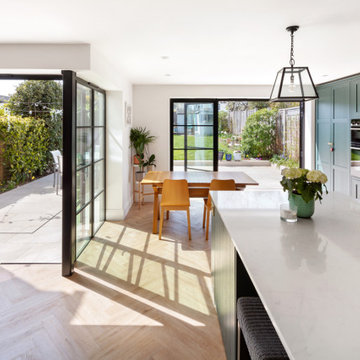
This project in Walton on Thames, transformed a typical house for the area for a family of three. We gained planning consent, from Elmbridge Council, to extend 2 storeys to the side and rear to almost double the internal floor area. At ground floor we created a stepped plan, containing a new kitchen, dining and living area served by a hidden utility room. The front of the house contains a snug, home office and WC /storage areas.
At first floor the master bedroom has been given floor to ceiling glazing to maximise the feeling of space and natural light, served by its own en-suite. Three further bedrooms and a family bathroom are spread across the existing and new areas.
The rear glazing was supplied by Elite Glazing Company, using a steel framed looked, set against the kitchen supplied from Box Hill Joinery, painted Harley Green, a paint colour from the Little Greene range of paints. We specified a French Loft herringbone timber floor from Plusfloor and the hallway and cloakroom have floor tiles from Melrose Sage.
Externally, particularly to the rear, the house has been transformed with new glazing, all walls rendered white and a new roof, creating a beautiful, contemporary new home for our clients.
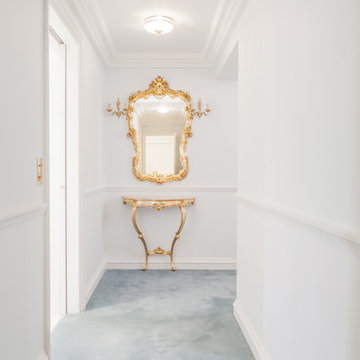
Dorian Teti_2014
Mid-sized transitional hallway in Paris with white walls, carpet and blue floor.
Mid-sized transitional hallway in Paris with white walls, carpet and blue floor.

This is an example of a mid-sized modern hallway in Dortmund with white walls, ceramic floors and blue floor.
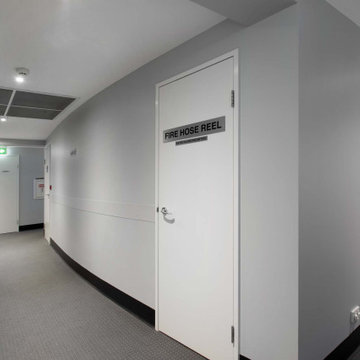
As part of refurbishing the common areas of The Republic Apartments, Elegant in Design was asked to consult on the internal paint colours and furniture selection of the ground floor lobby.
The building had previously been refreshed with a new external colour scheme and had new carpet in each lift lobby. I took inspiration from these colours and finishes to marry the external and internal pallets. I replaced the feature wall colour in each lift lobby with a single wall colour throughout, creating interest with pops of contrast colour on unit and service doors.
I was also asked to select a furniture package for the ground floor lobby. Taking direction from the gold accents in the wall panelling, I echoed this detail in the legs of the coffee table. Contemplating the space, the end user, minimising maintenance, and the building manager’s daily tasks I selected a grouping of armchairs clustered to form a conversational waiting area. The armchairs were upholstered in a brilliant navy fabric to complement the gold accents.
Hallway Design Ideas with Blue Floor and Green Floor
1
