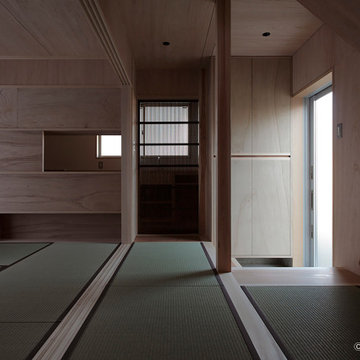Hallway Design Ideas with Blue Floor and Green Floor
Refine by:
Budget
Sort by:Popular Today
121 - 140 of 276 photos
Item 1 of 3
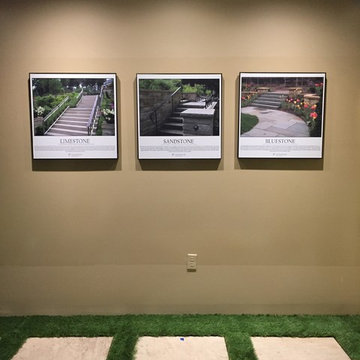
RJ
Design ideas for a mid-sized eclectic hallway in Other with beige walls, carpet and green floor.
Design ideas for a mid-sized eclectic hallway in Other with beige walls, carpet and green floor.
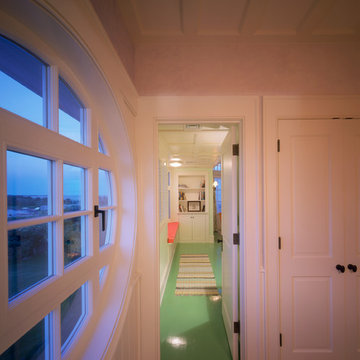
Photo: Peter Bastianni-Kerze
This is an example of a beach style hallway in Minneapolis with green floor.
This is an example of a beach style hallway in Minneapolis with green floor.
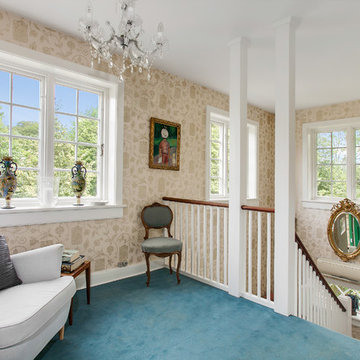
Design ideas for a mid-sized traditional hallway in Miami with carpet and blue floor.
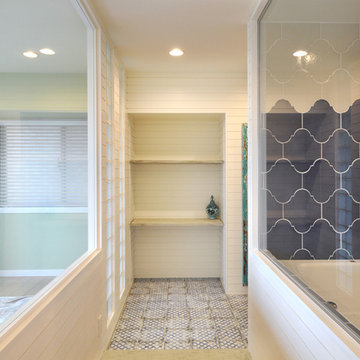
玄関土間は既存より広げ、サーフボードやウェットスーツの収納スペースを設えました。新たに設置した棚や玄関框はエイジング塗装を施し土間タイルに採用したレノックスやオーナー様支給のミラーのアンティーク調とも好相性。
Design ideas for a mid-sized beach style hallway in Yokohama with white walls, porcelain floors and blue floor.
Design ideas for a mid-sized beach style hallway in Yokohama with white walls, porcelain floors and blue floor.
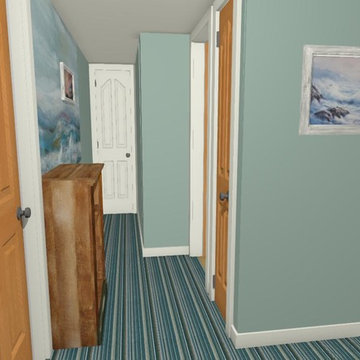
Photo of a small beach style hallway in Cornwall with multi-coloured walls, carpet and blue floor.
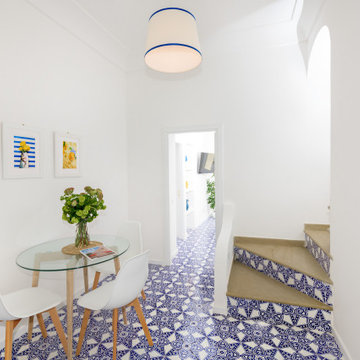
Foto: Vito Fusco
Inspiration for a mid-sized mediterranean hallway in Other with white walls, ceramic floors, recessed and blue floor.
Inspiration for a mid-sized mediterranean hallway in Other with white walls, ceramic floors, recessed and blue floor.
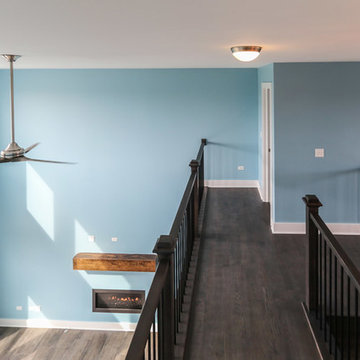
DJK Custom Homes
Photo of a mid-sized country hallway in Chicago with blue walls, dark hardwood floors and blue floor.
Photo of a mid-sized country hallway in Chicago with blue walls, dark hardwood floors and blue floor.
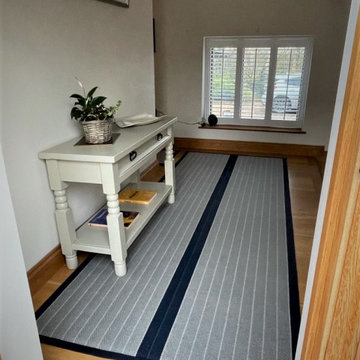
ROGER OATES
- Dart Midnight
- 100% Wool
- Bespoke Rugs (Supplied & Fitted)
- Royston
Image 5/6
This is an example of a large contemporary hallway in Hertfordshire with carpet and blue floor.
This is an example of a large contemporary hallway in Hertfordshire with carpet and blue floor.
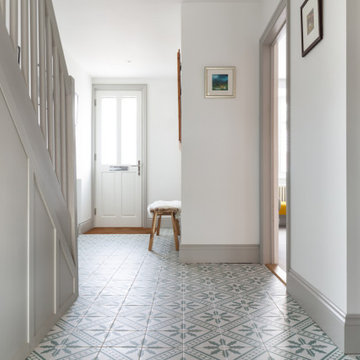
This project in Walton on Thames, transformed a typical house for the area for a family of three. We gained planning consent, from Elmbridge Council, to extend 2 storeys to the side and rear to almost double the internal floor area. At ground floor we created a stepped plan, containing a new kitchen, dining and living area served by a hidden utility room. The front of the house contains a snug, home office and WC /storage areas.
At first floor the master bedroom has been given floor to ceiling glazing to maximise the feeling of space and natural light, served by its own en-suite. Three further bedrooms and a family bathroom are spread across the existing and new areas.
The rear glazing was supplied by Elite Glazing Company, using a steel framed looked, set against the kitchen supplied from Box Hill Joinery, painted Harley Green, a paint colour from the Little Greene range of paints. We specified a French Loft herringbone timber floor from Plusfloor and the hallway and cloakroom have floor tiles from Melrose Sage.
Externally, particularly to the rear, the house has been transformed with new glazing, all walls rendered white and a new roof, creating a beautiful, contemporary new home for our clients.
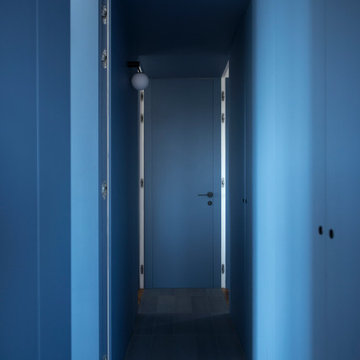
Inspiration for a mid-sized contemporary hallway in Rome with multi-coloured walls, concrete floors and blue floor.
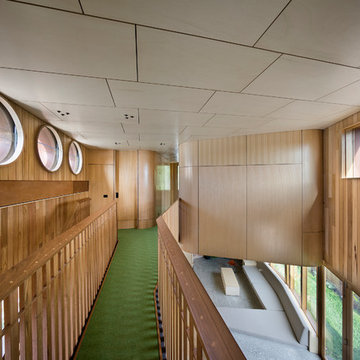
John Gollings
Photo of a mid-sized contemporary hallway in Melbourne with yellow walls, carpet and green floor.
Photo of a mid-sized contemporary hallway in Melbourne with yellow walls, carpet and green floor.
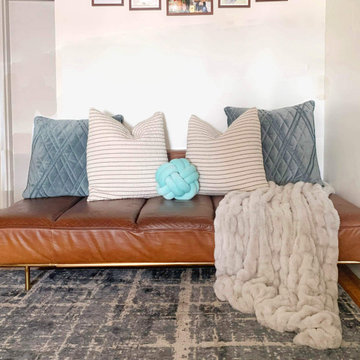
Brief: Find a creative way to use the dead space and simply gallery wall with updated family photos.
We relocated their dining table which allowed space for a reading/relaxing nook for the whole family. The client purchased this Cb2 low lounger a few years ago and grew fond of it, which meant they did not want to let it go. We styled it with oversized pillows to give it some height.
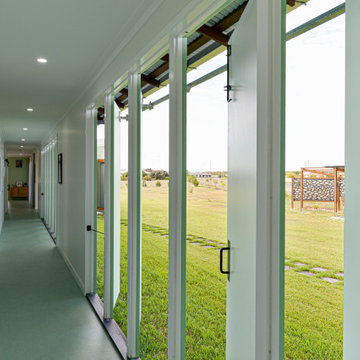
simple, open interiors. Block colours. Natural materials
Mid-sized contemporary hallway in Sunshine Coast with white walls, linoleum floors and green floor.
Mid-sized contemporary hallway in Sunshine Coast with white walls, linoleum floors and green floor.
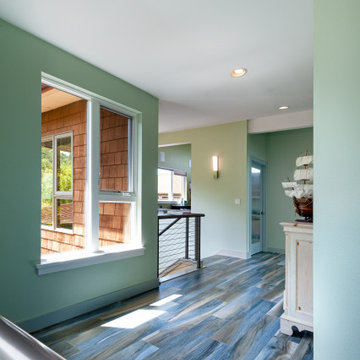
Brand new tile in the hall & bedroom ties everything in with the the new bathroom remodel.
This is an example of a mid-sized contemporary hallway in Seattle with green walls, porcelain floors and blue floor.
This is an example of a mid-sized contemporary hallway in Seattle with green walls, porcelain floors and blue floor.
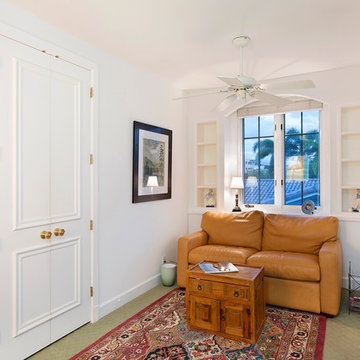
Hallway
Mid-sized traditional hallway in Other with white walls, carpet and green floor.
Mid-sized traditional hallway in Other with white walls, carpet and green floor.
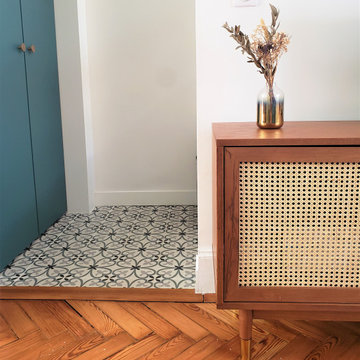
Rénovation d'un maison 1930 | 120m2 | Lille (projet livré partiellement / fin des travaux prévu pour Octobre 2021)
C'est une atmosphère à la fois douce et élégante qui résulte de la réhabilitation de cette maison familiale.
Au RDC, l'amputation d'un couloir de 12 mètres et le déplacement des toilettes qui empiétaient sur le séjour ont suffi pour agrandir nettement l'espace de vie et à tirer parti de certaines surfaces jusqu'alors inexploitées. La cuisine, qui était excentrée dans une étroite annexe au fond de la maison, a regagné son statut de point névralgique dans l'axe de la salle à manger et du salon.
Aux étages supérieurs, le 1er niveau n'a nécessité que d'un simple rafraîchissement tandis que le dernier niveau a été compartimenté pour accueillir une chambre parentale avec dressing, salle de bain et espace de couchage.
Pour préserver le charme des lieux, tous les attributs caractéristiques de ce type de maison - cheminées, moulures, parquet… - ont été conservés et valorisés.
une dominante de bleu associée à de subtils roses imprègne les différents espaces qui se veulent à la fois harmonieux et reposants. Des touches de cuivre, de laiton et de marbre, présent dans les accessoires, agrémentent la palette de texture. Les carrelages à l'ancienne et les motifs floraux disséminés dans la maison à travers la tapisserie ou les textiles insufflent une note poétique dans un esprit rétro.
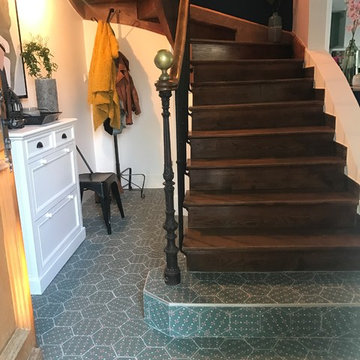
#GoodVibes en algún lugar de Francia
#Cevica
#CevicaLab
#Interiordesign
#Hexagon
#Porcelain
#R10
#Antislip
Design ideas for a hallway with porcelain floors and green floor.
Design ideas for a hallway with porcelain floors and green floor.
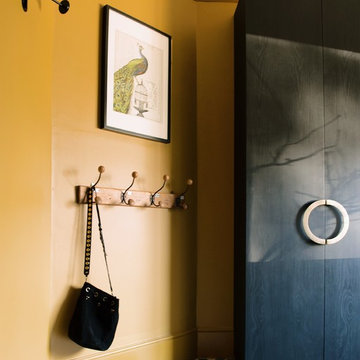
This is an example of an eclectic hallway in London with yellow walls, blue floor and concrete floors.
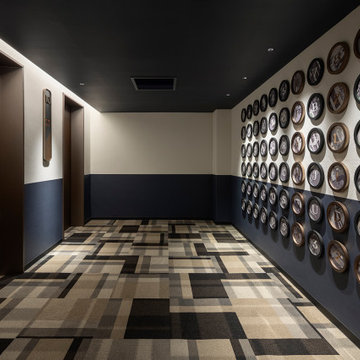
Service : Hotel
Location : 福岡県博多区
Area : 224 rooms
Completion : AUG / 2019
Designer : T.Fujimoto / K.Koki
Photos : Kenji MASUNAGA / Kenta Hasegawa
Link : https://www.the-lively.com/
Hallway Design Ideas with Blue Floor and Green Floor
7
