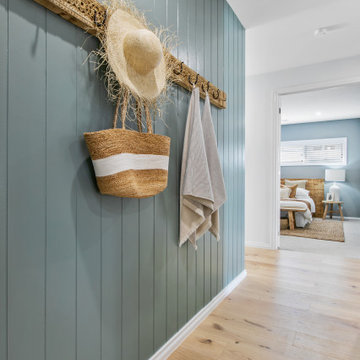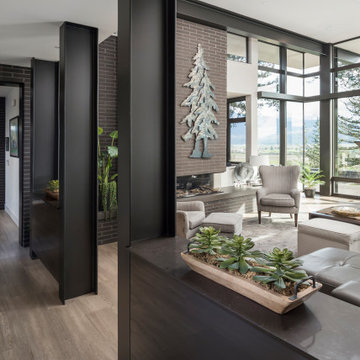Hallway Design Ideas with Planked Wall Panelling and Brick Walls
Refine by:
Budget
Sort by:Popular Today
1 - 20 of 565 photos
Item 1 of 3
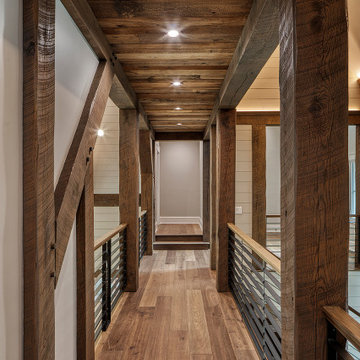
Massive White Oak timbers offer their support to upper level breezeway on this post & beam structure. Reclaimed Hemlock, dryed, brushed & milled into shiplap provided the perfect ceiling treatment to the hallways. Painted shiplap grace the walls and wide plank Oak flooring showcases a few of the clients selections.
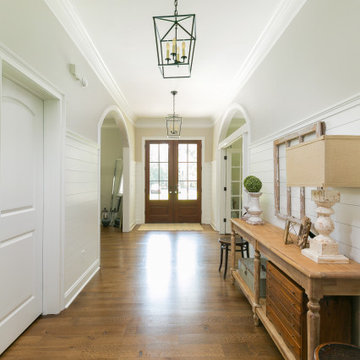
Inspiration for a hallway in Charleston with white walls and planked wall panelling.

A wall of iroko cladding in the hall mirrors the iroko cladding used for the exterior of the building. It also serves the purpose of concealing the entrance to a guest cloakroom.
A matte finish, bespoke designed terrazzo style poured
resin floor continues from this area into the living spaces. With a background of pale agate grey, flecked with soft brown, black and chalky white it compliments the chestnut tones in the exterior iroko overhangs.
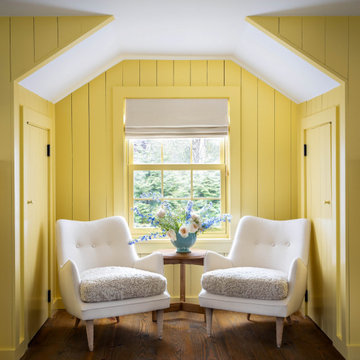
Design ideas for a small country hallway in New York with yellow walls, dark hardwood floors, vaulted and planked wall panelling.
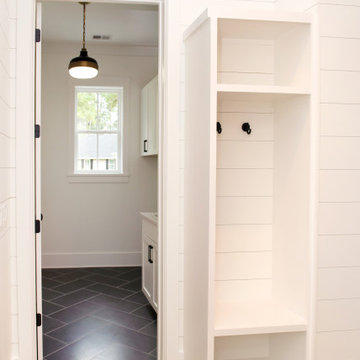
Photo of a modern hallway in Other with white walls and planked wall panelling.

A custom built-in bookcase flanks a cozy nook that sits at the end of the hallway, providing the perfect spot to curl up with a good book.
This is an example of a small hallway in DC Metro with white walls, medium hardwood floors, brown floor and planked wall panelling.
This is an example of a small hallway in DC Metro with white walls, medium hardwood floors, brown floor and planked wall panelling.
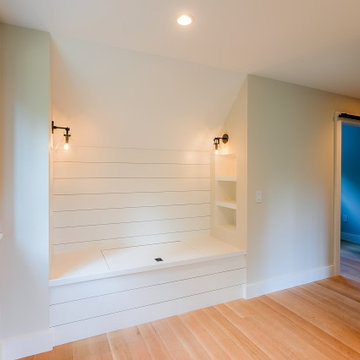
Cozy reading nook in upstairs hall
Design ideas for a hallway in Burlington with white walls, light hardwood floors, beige floor and planked wall panelling.
Design ideas for a hallway in Burlington with white walls, light hardwood floors, beige floor and planked wall panelling.
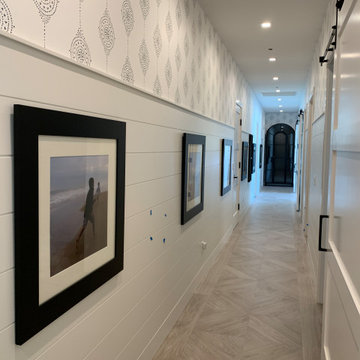
diamond pattern tile and shiplap walls with a touch of wallpaper! Now that's a hallway!
Photo of a beach style hallway in Orange County with white walls, porcelain floors, beige floor and planked wall panelling.
Photo of a beach style hallway in Orange County with white walls, porcelain floors, beige floor and planked wall panelling.

Photo of a mid-sized traditional hallway in Other with pink walls, painted wood floors, grey floor and brick walls.
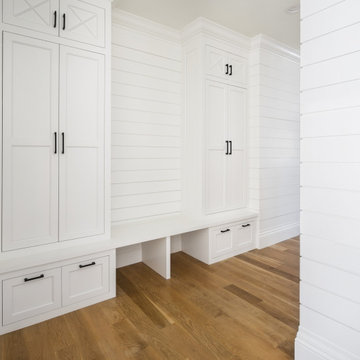
Custom cabinetry shines bright in a mudroom, providing customization for your family. Adding a bench, drawers for shoe storage, and lockers with ceiling height storage make this space a functional and beautiful piece of the home.
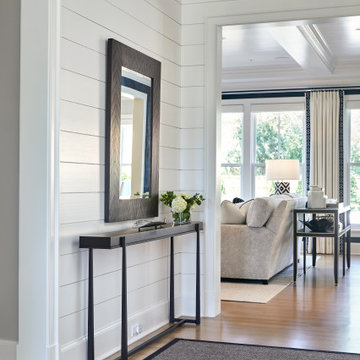
Entry hallway
Transitional hallway in Chicago with light hardwood floors, planked wall panelling and white walls.
Transitional hallway in Chicago with light hardwood floors, planked wall panelling and white walls.
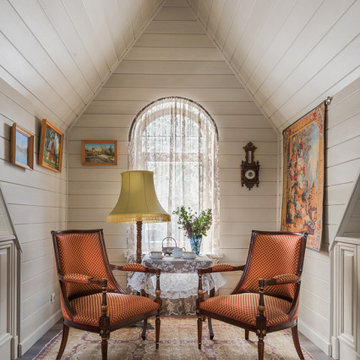
Холл мансарды в гостевом загородном доме. Высота потолка 3,5 м.
Inspiration for a small traditional hallway in Moscow with beige walls, porcelain floors, brown floor, timber and planked wall panelling.
Inspiration for a small traditional hallway in Moscow with beige walls, porcelain floors, brown floor, timber and planked wall panelling.
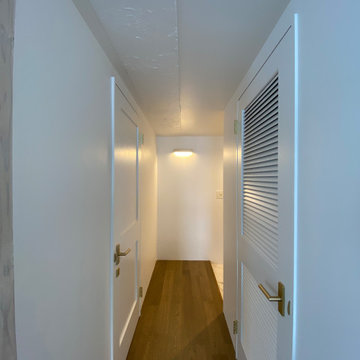
少しコンパクトな単身者のためのマンションリノベーション。バスライフを中心に考えたデザイン。
This is an example of a mid-sized modern hallway in Tokyo with white walls, dark hardwood floors, timber and planked wall panelling.
This is an example of a mid-sized modern hallway in Tokyo with white walls, dark hardwood floors, timber and planked wall panelling.
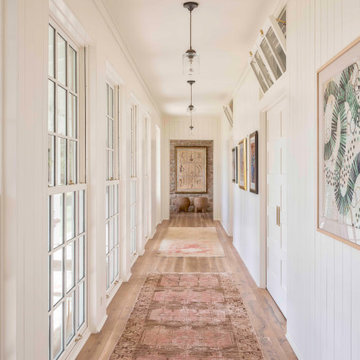
Inspiration for a country hallway in Other with white walls, medium hardwood floors, brown floor and planked wall panelling.

In the early 50s, Herbert and Ruth Weiss attended a lecture by Bauhaus founder Walter Gropius hosted by MIT. They were fascinated by Gropius’ description of the ‘Five Fields’ community of 60 houses he and his firm, The Architect’s Collaborative (TAC), were designing in Lexington, MA. The Weiss’ fell in love with Gropius’ vision for a grouping of 60 modern houses to be arrayed around eight acres of common land that would include a community pool and playground. They soon had one of their own.The original, TAC-designed house was a single-slope design with a modest footprint of 800 square feet. Several years later, the Weiss’ commissioned modernist architect Henry Hoover to add a living room wing and new entry to the house. Hoover’s design included a wall of glass which opens to a charming pond carved into the outcropping of granite ledge.
After living in the house for 65 years, the Weiss’ sold the house to our client, who asked us to design a renovation that would respect the integrity of the vintage modern architecture. Our design focused on reorienting the kitchen, opening it up to the family room. The bedroom wing was redesigned to create a principal bedroom with en-suite bathroom. Interior finishes were edited to create a more fluid relationship between the original TAC home and Hoover’s addition. We worked closely with the builder, Patriot Custom Homes, to install Solar electric panels married to an efficient heat pump heating and cooling system. These updates integrate modern touches and high efficiency into a striking piece of architectural history.
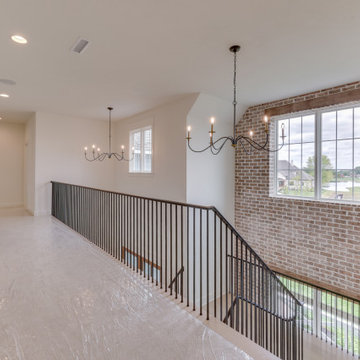
Photos by Mark Myers of Myers Imaging
This is an example of a hallway in Indianapolis with white walls, carpet, beige floor and brick walls.
This is an example of a hallway in Indianapolis with white walls, carpet, beige floor and brick walls.

Design ideas for a small hallway in Moscow with brown walls, laminate floors, brown floor, timber and planked wall panelling.
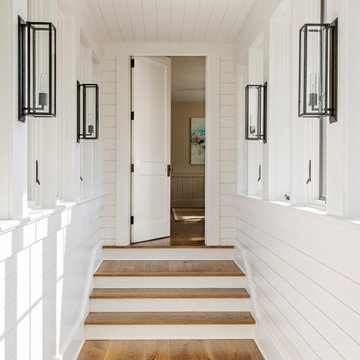
This is an example of a beach style hallway in Charleston with white walls, medium hardwood floors, timber and planked wall panelling.
Hallway Design Ideas with Planked Wall Panelling and Brick Walls
1
