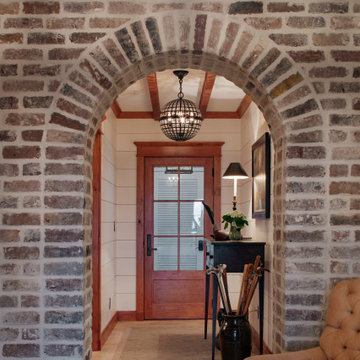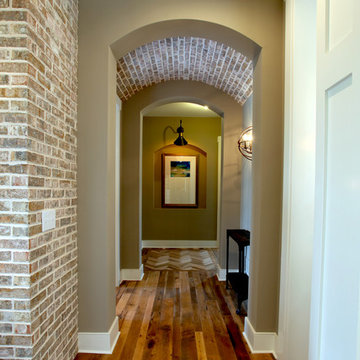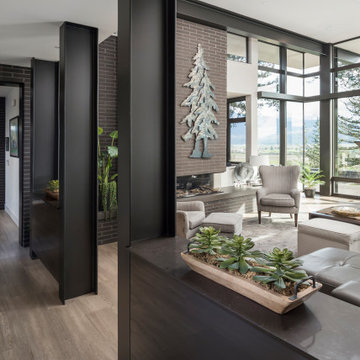Hallway Design Ideas with Planked Wall Panelling and Brick Walls
Refine by:
Budget
Sort by:Popular Today
1 - 20 of 565 photos
Item 1 of 3

Boot room with built in storage in a traditional victorian villa with painted wooden doors by Gemma Dudgeon Interiors
Design ideas for a transitional hallway in Buckinghamshire with medium hardwood floors, grey walls, brown floor and planked wall panelling.
Design ideas for a transitional hallway in Buckinghamshire with medium hardwood floors, grey walls, brown floor and planked wall panelling.

We added a reading nook, black cast iron radiators, antique furniture and rug to the landing of the Isle of Wight project
Inspiration for a large transitional hallway in London with grey walls, carpet, beige floor and planked wall panelling.
Inspiration for a large transitional hallway in London with grey walls, carpet, beige floor and planked wall panelling.

Design ideas for a mid-sized eclectic hallway in London with white walls, light hardwood floors and brick walls.

One special high-functioning feature to this home was to incorporate a mudroom. This creates functionality for storage and the sort of essential items needed when you are in and out of the house or need a place to put your companies belongings.
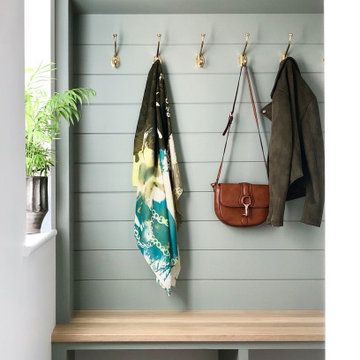
Inspiration for a small modern hallway in Other with green walls, laminate floors, beige floor, vaulted and planked wall panelling.
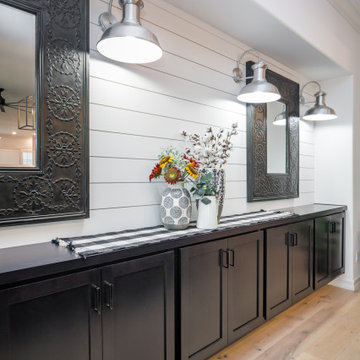
A feature wall can create a dramatic focal point in any room. Some of our favorites happen to be ship-lap. It's truly amazing when you work with clients that let us transform their home from stunning to spectacular. The reveal for this project was ship-lap walls within a wine, dining room, and a fireplace facade. Feature walls can be a powerful way to modify your space.

The plan is largely one room deep to encourage cross ventilation and to take advantage of water views to the north, while admitting sunlight from the south. The flavor is influenced by an informal rustic camp next door.

Small modern hallway in London with grey walls, light hardwood floors, brown floor and planked wall panelling.
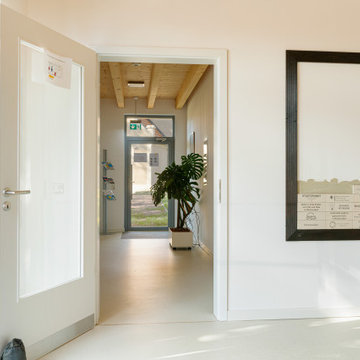
Wand mit Spendersteinen
Design ideas for a large contemporary hallway in Other with white walls, linoleum floors, beige floor, exposed beam and brick walls.
Design ideas for a large contemporary hallway in Other with white walls, linoleum floors, beige floor, exposed beam and brick walls.
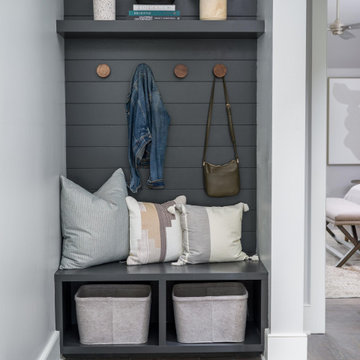
Hall storage/mud room area
Inspiration for a beach style hallway in Charleston with grey walls, dark hardwood floors and planked wall panelling.
Inspiration for a beach style hallway in Charleston with grey walls, dark hardwood floors and planked wall panelling.
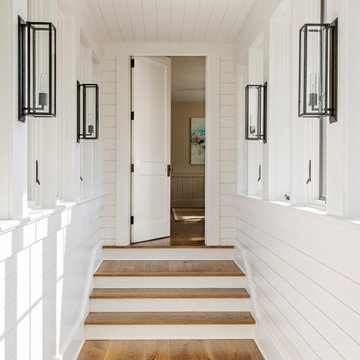
This is an example of a beach style hallway in Charleston with white walls, medium hardwood floors, timber and planked wall panelling.
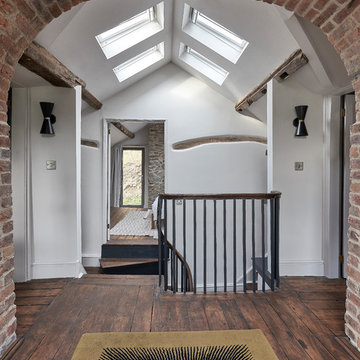
Exposed Brick arch and light filled landing area , the farrow and ball ammonite walls and ceilings complement the brick and original beams
Design ideas for a mid-sized scandinavian hallway in Other with white walls, dark hardwood floors, brown floor, exposed beam and brick walls.
Design ideas for a mid-sized scandinavian hallway in Other with white walls, dark hardwood floors, brown floor, exposed beam and brick walls.

Concrete block lined corridor connects spaces around the secluded and central courtyard
Inspiration for a mid-sized midcentury hallway in Geelong with grey walls, concrete floors, grey floor, timber and brick walls.
Inspiration for a mid-sized midcentury hallway in Geelong with grey walls, concrete floors, grey floor, timber and brick walls.

Recuperamos algunas paredes de ladrillo. Nos dan textura a zonas de paso y también nos ayudan a controlar los niveles de humedad y, por tanto, un mayor confort climático.
Mantenemos una línea dirigiendo la mirada a lo largo del pasillo con las baldosas hidráulicas y la luz empotrada del techo.

This is an example of a large country hallway in Denver with multi-coloured walls, medium hardwood floors, brown floor, timber and planked wall panelling.
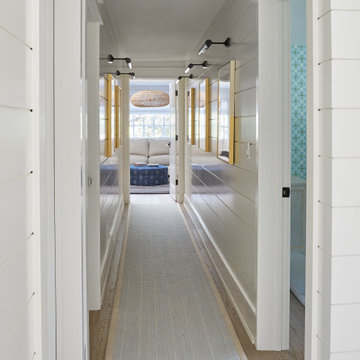
Small hallway in Chicago with white walls, light hardwood floors, brown floor and planked wall panelling.

This sanctuary-like home is light, bright, and airy with a relaxed yet elegant finish. Influenced by Scandinavian décor, the wide plank floor strikes the perfect balance of serenity in the design. Floor: 9-1/2” wide-plank Vintage French Oak Rustic Character Victorian Collection hand scraped pillowed edge color Scandinavian Beige Satin Hardwax Oil. For more information please email us at: sales@signaturehardwoods.com
Hallway Design Ideas with Planked Wall Panelling and Brick Walls
1
