All Ceiling Designs Hallway Design Ideas with Brick Walls
Refine by:
Budget
Sort by:Popular Today
1 - 20 of 125 photos
Item 1 of 3
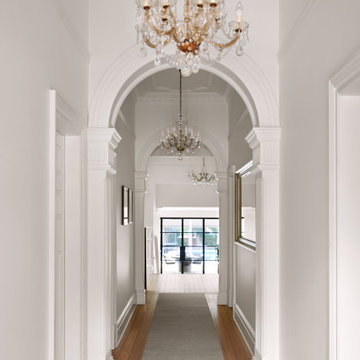
Inspiration for an expansive hallway in Sydney with white walls, light hardwood floors, coffered and brick walls.
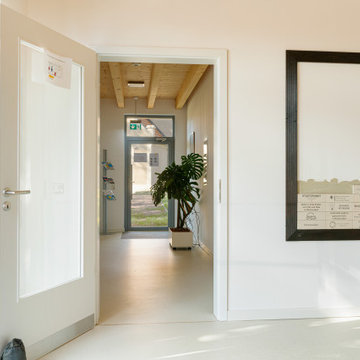
Wand mit Spendersteinen
Design ideas for a large contemporary hallway in Other with white walls, linoleum floors, beige floor, exposed beam and brick walls.
Design ideas for a large contemporary hallway in Other with white walls, linoleum floors, beige floor, exposed beam and brick walls.
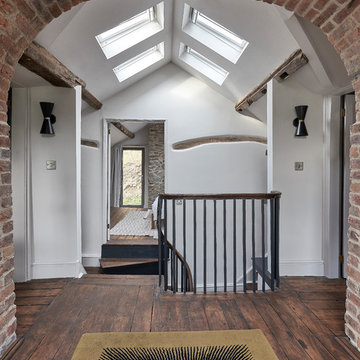
Exposed Brick arch and light filled landing area , the farrow and ball ammonite walls and ceilings complement the brick and original beams
Design ideas for a mid-sized scandinavian hallway in Other with white walls, dark hardwood floors, brown floor, exposed beam and brick walls.
Design ideas for a mid-sized scandinavian hallway in Other with white walls, dark hardwood floors, brown floor, exposed beam and brick walls.

Concrete block lined corridor connects spaces around the secluded and central courtyard
Inspiration for a mid-sized midcentury hallway in Geelong with grey walls, concrete floors, grey floor, timber and brick walls.
Inspiration for a mid-sized midcentury hallway in Geelong with grey walls, concrete floors, grey floor, timber and brick walls.

Recuperamos algunas paredes de ladrillo. Nos dan textura a zonas de paso y también nos ayudan a controlar los niveles de humedad y, por tanto, un mayor confort climático.
Mantenemos una línea dirigiendo la mirada a lo largo del pasillo con las baldosas hidráulicas y la luz empotrada del techo.

A wall of iroko cladding in the hall mirrors the iroko cladding used for the exterior of the building. It also serves the purpose of concealing the entrance to a guest cloakroom.
A matte finish, bespoke designed terrazzo style poured
resin floor continues from this area into the living spaces. With a background of pale agate grey, flecked with soft brown, black and chalky white it compliments the chestnut tones in the exterior iroko overhangs.

Remodeled mid-century home with terrazzo floors, original doors, hardware, and brick interior wall. Exposed beams and sconces by In Common With
Design ideas for a mid-sized midcentury hallway in Salt Lake City with white walls, terrazzo floors, grey floor, exposed beam and brick walls.
Design ideas for a mid-sized midcentury hallway in Salt Lake City with white walls, terrazzo floors, grey floor, exposed beam and brick walls.
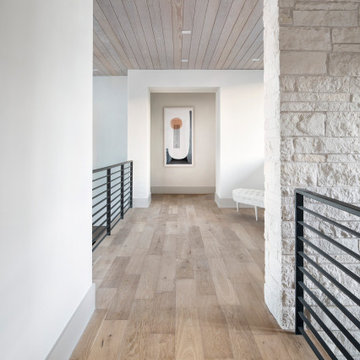
Inspiration for a large modern hallway in Austin with white walls, medium hardwood floors, brown floor, wood and brick walls.
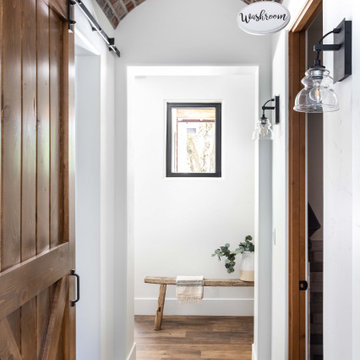
This is an example of a mid-sized country hallway in Sacramento with white walls, vinyl floors, brown floor, coffered and brick walls.
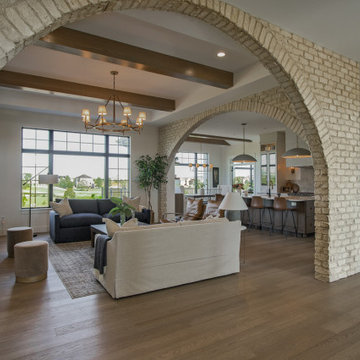
Hardwood Floor by Hallmark Floors - Regatta Starboard in Hickory
Transitional hallway in Other with white walls, light hardwood floors, brown floor, exposed beam and brick walls.
Transitional hallway in Other with white walls, light hardwood floors, brown floor, exposed beam and brick walls.

Photo of a large country hallway in Austin with white walls, ceramic floors, beige floor, vaulted and brick walls.
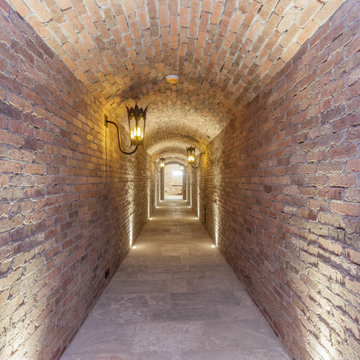
Traditional hallway in Boston with brown walls, slate floors, brown floor, vaulted and brick walls.
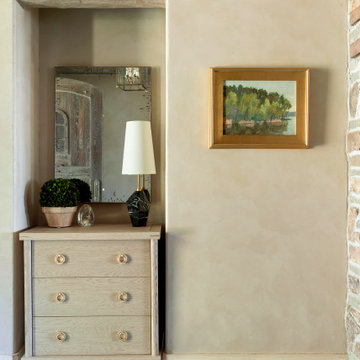
For the finishing touches, The Sitting Room incorporated vintage oil paintings, sepia photography and unique accessories to compliment the existing plasterwalls for the overall irish cottage inspired design.
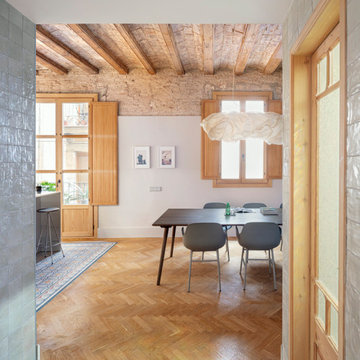
This is an example of a small transitional hallway in Barcelona with multi-coloured walls, light hardwood floors, white floor, vaulted and brick walls.
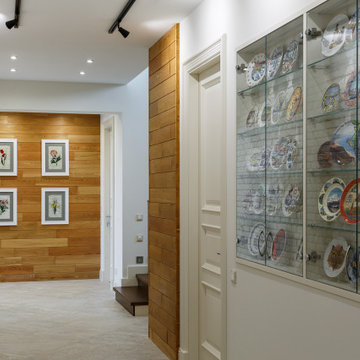
Inspiration for a mid-sized contemporary hallway in Saint Petersburg with multi-coloured walls, porcelain floors, beige floor, recessed and brick walls.
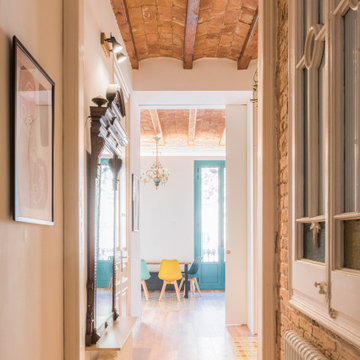
Recuperamos algunas paredes de ladrillo. Nos dan textura a zonas de paso y también nos ayudan a controlar los niveles de humedad y, por tanto, un mayor confort climático.
Mantenemos una línea dirigiendo la mirada a lo largo del pasillo con las baldosas hidráulicas y la luz empotrada del techo.
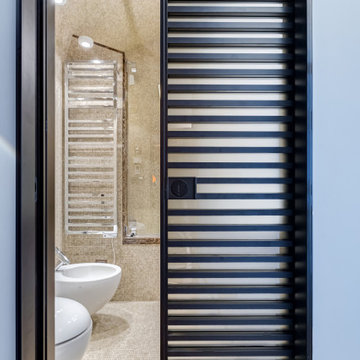
Disimpegno verso bagno en suite. Pareti e volta in mosaico marmoreo, piano e cornici in marmo "emperador brown".
Porta scorrevole in metallo e vetro satinato, pareti in grigio-celeste.
---
Hallway to en suite bathroom. Walls and vault in marble mosaic, top and frames in "emperador brown" marble.
Metal £ satin glass sliding door, walls in light blue.
---
Photographer: Luca Tranquilli

Ein großzügiger Eingangsbereich mit ausreichend Stauraum heißt die Bewohner des Hauses und ihre Gäste herzlich willkommen. Der Eingangsbereich ist in grau-beige Tönen gehalten. Im Bereich des Windfangs sind Steinfliesen mit getrommelten Kanten verlegt, die in den Vinylboden übergehen, der im restlichen Wohnraum verlegt ist.

Photo of a mid-sized traditional hallway in Other with pink walls, painted wood floors, grey floor and brick walls.
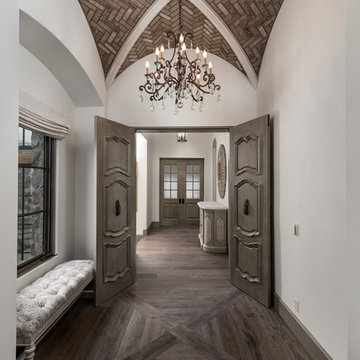
A vaulted brick ceiling, a bedroom's double entry doors, baseboards, and a custom wood floor.
Inspiration for an expansive mediterranean hallway in Phoenix with multi-coloured walls, dark hardwood floors, multi-coloured floor, vaulted and brick walls.
Inspiration for an expansive mediterranean hallway in Phoenix with multi-coloured walls, dark hardwood floors, multi-coloured floor, vaulted and brick walls.
All Ceiling Designs Hallway Design Ideas with Brick Walls
1