Hallway Design Ideas with Brown Floor and Multi-Coloured Floor
Refine by:
Budget
Sort by:Popular Today
61 - 80 of 18,541 photos
Item 1 of 3
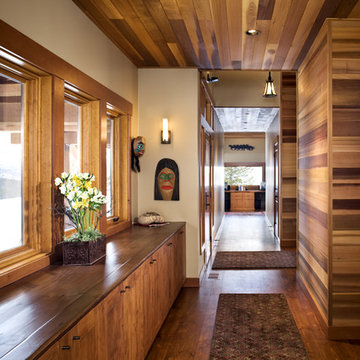
Northwest style hallway. Cedar of various grades on walls and ceilings.
Mid-sized contemporary hallway in Boise with beige walls, medium hardwood floors and brown floor.
Mid-sized contemporary hallway in Boise with beige walls, medium hardwood floors and brown floor.
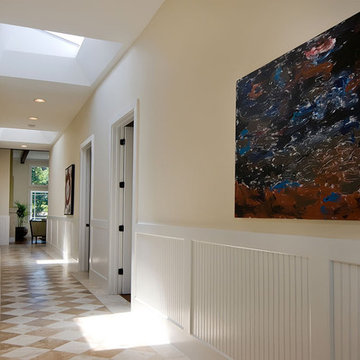
Atherton Estate newly completed in 2011.
Inspiration for a contemporary hallway in San Francisco with beige walls, marble floors and multi-coloured floor.
Inspiration for a contemporary hallway in San Francisco with beige walls, marble floors and multi-coloured floor.
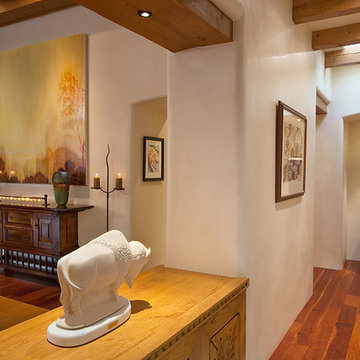
wendy mceahern
This is an example of a large hallway in Albuquerque with white walls, medium hardwood floors, brown floor and exposed beam.
This is an example of a large hallway in Albuquerque with white walls, medium hardwood floors, brown floor and exposed beam.
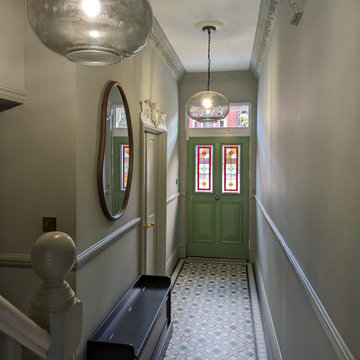
The sourcing and styling of a hallway for a sustainability-led property in Manchester
This is an example of a large modern hallway in Manchester with beige walls, ceramic floors and multi-coloured floor.
This is an example of a large modern hallway in Manchester with beige walls, ceramic floors and multi-coloured floor.
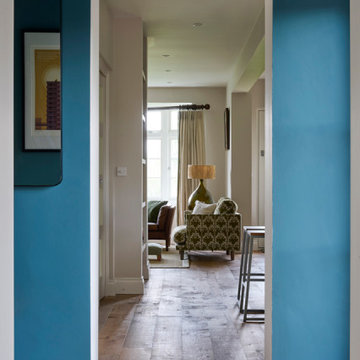
This is an example of a large scandinavian hallway in Other with blue walls, medium hardwood floors and brown floor.
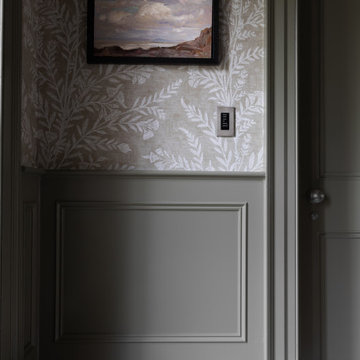
This is an example of a large transitional hallway in Cheshire with green walls, terra-cotta floors, multi-coloured floor and wallpaper.
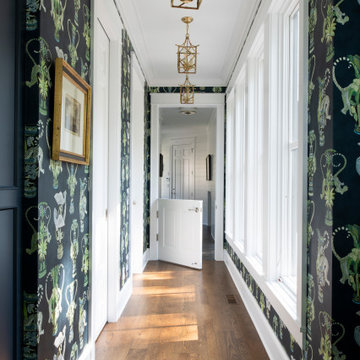
Builder: Michels Homes
Interior Design: Talla Skogmo Interior Design
Cabinetry Design: Megan at Michels Homes
Photography: Scott Amundson Photography
Design ideas for a large beach style hallway in Minneapolis with multi-coloured walls, medium hardwood floors, brown floor and wallpaper.
Design ideas for a large beach style hallway in Minneapolis with multi-coloured walls, medium hardwood floors, brown floor and wallpaper.
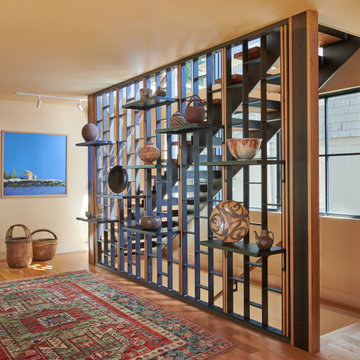
Two-story straight hot rolled steel stair with integrated shelf guardrail system. White Oak treads and handrail.
Contemporary hallway in DC Metro with beige walls, medium hardwood floors and brown floor.
Contemporary hallway in DC Metro with beige walls, medium hardwood floors and brown floor.
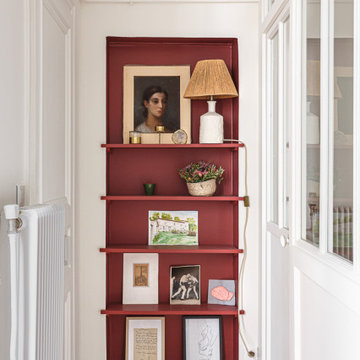
Le duplex du projet Nollet a charmé nos clients car, bien que désuet, il possédait un certain cachet. Ces derniers ont travaillé eux-mêmes sur le design pour révéler le potentiel de ce bien. Nos architectes les ont assistés sur tous les détails techniques de la conception et nos ouvriers ont exécuté les plans.
Malheureusement le projet est arrivé au moment de la crise du Covid-19. Mais grâce au process et à l’expérience de notre agence, nous avons pu animer les discussions via WhatsApp pour finaliser la conception. Puis lors du chantier, nos clients recevaient tous les 2 jours des photos pour suivre son avancée.
Nos experts ont mené à bien plusieurs menuiseries sur-mesure : telle l’imposante bibliothèque dans le salon, les longues étagères qui flottent au-dessus de la cuisine et les différents rangements que l’on trouve dans les niches et alcôves.
Les parquets ont été poncés, les murs repeints à coup de Farrow and Ball sur des tons verts et bleus. Le vert décliné en Ash Grey, qu’on retrouve dans la salle de bain aux allures de vestiaire de gymnase, la chambre parentale ou le Studio Green qui revêt la bibliothèque. Pour le bleu, on citera pour exemple le Black Blue de la cuisine ou encore le bleu de Nimes pour la chambre d’enfant.
Certaines cloisons ont été abattues comme celles qui enfermaient l’escalier. Ainsi cet escalier singulier semble être un élément à part entière de l’appartement, il peut recevoir toute la lumière et l’attention qu’il mérite !
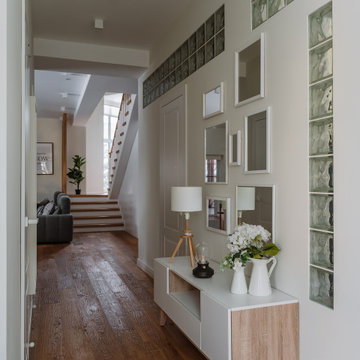
Scandinavian hallway in Moscow with white walls, medium hardwood floors and brown floor.
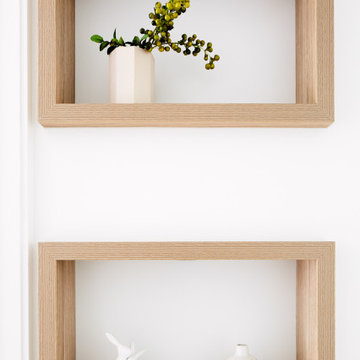
Fragments of the owner’s story are framed by the timber shelves along the corridor and in the living room. These were designed to create frames for the knick-knacks and books that the owner collected over time.
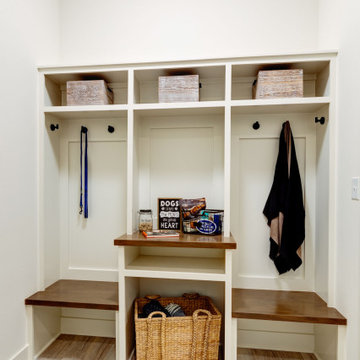
This is an example of a small contemporary hallway in Indianapolis with beige walls, vinyl floors and multi-coloured floor.
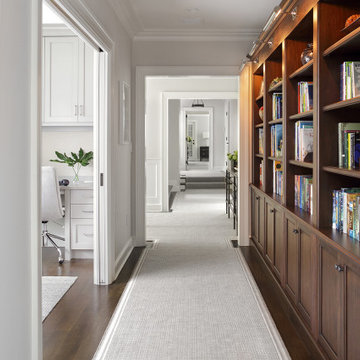
Custom Cabinetry adjacent to teen study/homework room
Design ideas for a traditional hallway in New York with grey walls, dark hardwood floors and brown floor.
Design ideas for a traditional hallway in New York with grey walls, dark hardwood floors and brown floor.
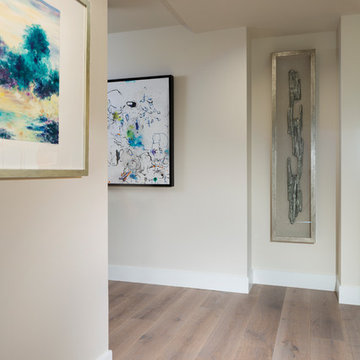
Lori Hamilton
Photo of a small transitional hallway in Miami with white walls, light hardwood floors and brown floor.
Photo of a small transitional hallway in Miami with white walls, light hardwood floors and brown floor.
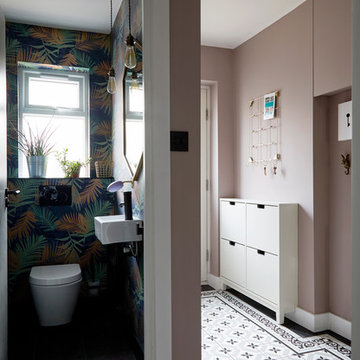
Take the brave step of bringing colour into your home. Pink walls add a soft calm sense to the hallway, while the bold prints in the downstairs WC bring the element of fun
.
.
Photos: Anna Stathaki
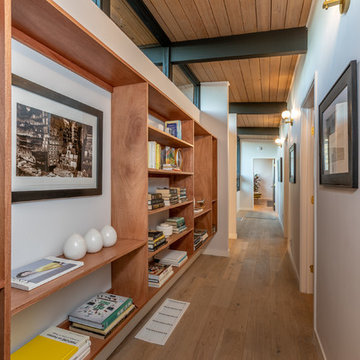
Midcentury hallway in San Francisco with white walls, medium hardwood floors and brown floor.
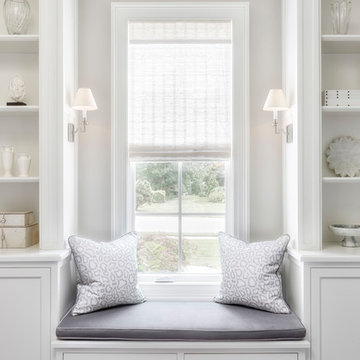
Design ideas for a mid-sized transitional hallway in Detroit with grey walls, medium hardwood floors and brown floor.
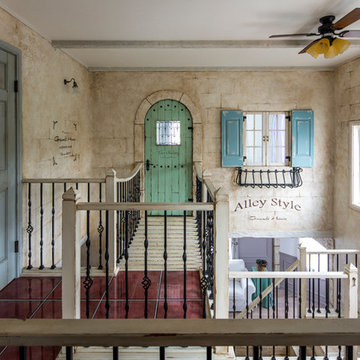
中世からずっと、受け継がれてきたような佇まいのK邸。
古い本の表紙をめくるようにドアを開けると、そこにはモルタル造形とエイジングの技法で魔法をかけた空間が。ご夫婦がヨーロッパの街で出会った風景がベースにあるという。
Inspiration for a traditional hallway in Tokyo Suburbs with beige walls and multi-coloured floor.
Inspiration for a traditional hallway in Tokyo Suburbs with beige walls and multi-coloured floor.
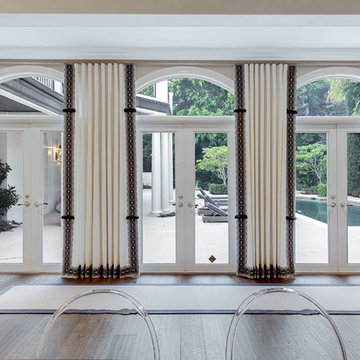
Photo of a mid-sized transitional hallway in Miami with grey walls, medium hardwood floors and brown floor.
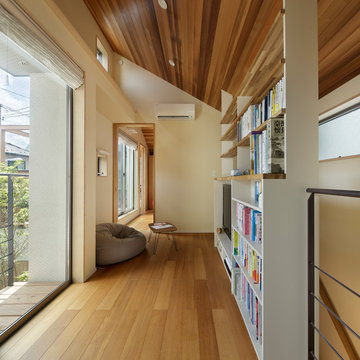
写真:繁田諭
This is an example of a scandinavian hallway in Tokyo with white walls, medium hardwood floors and brown floor.
This is an example of a scandinavian hallway in Tokyo with white walls, medium hardwood floors and brown floor.
Hallway Design Ideas with Brown Floor and Multi-Coloured Floor
4