Hallway Design Ideas with Brown Floor
Refine by:
Budget
Sort by:Popular Today
1 - 20 of 349 photos
Item 1 of 3
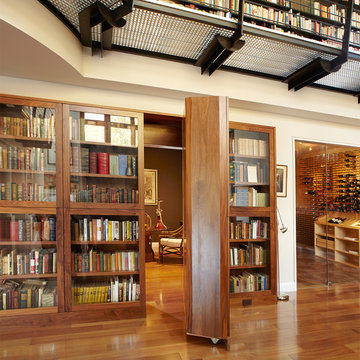
michael biondo, photographer
Photo of an expansive contemporary hallway in New York with beige walls, medium hardwood floors and brown floor.
Photo of an expansive contemporary hallway in New York with beige walls, medium hardwood floors and brown floor.
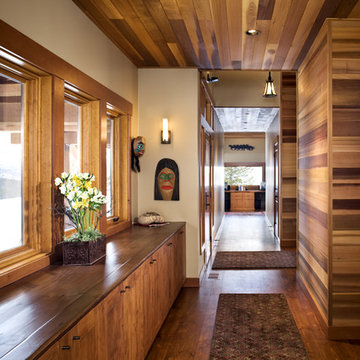
Northwest style hallway. Cedar of various grades on walls and ceilings.
Mid-sized contemporary hallway in Boise with beige walls, medium hardwood floors and brown floor.
Mid-sized contemporary hallway in Boise with beige walls, medium hardwood floors and brown floor.
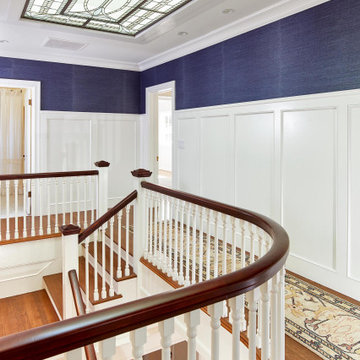
Grass cloth wallpaper, paneled wainscot, a skylight and a beautiful runner adorn landing at the top of the stairs.
Photo of a large traditional hallway in San Francisco with medium hardwood floors, brown floor, decorative wall panelling, wallpaper, white walls and coffered.
Photo of a large traditional hallway in San Francisco with medium hardwood floors, brown floor, decorative wall panelling, wallpaper, white walls and coffered.
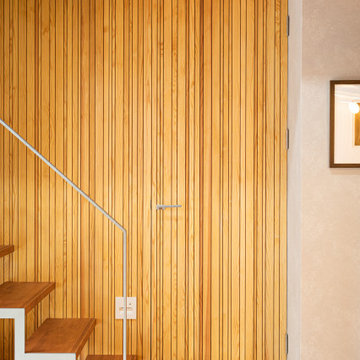
Inspiration for a small contemporary hallway in Other with brown walls, plywood floors, brown floor, timber and wood walls.
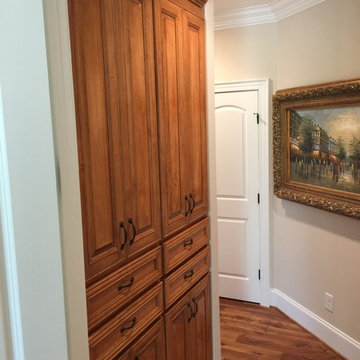
Photo of a mid-sized traditional hallway in Raleigh with beige walls, medium hardwood floors and brown floor.
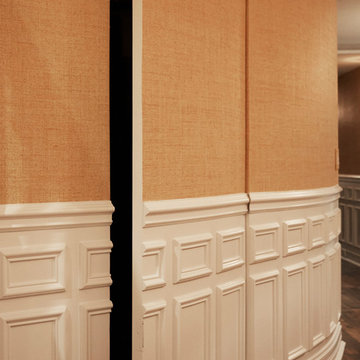
The lower level hallway has fully paneled wainscoting, grass cloth walls, and built-in seating. The door to the storage room blends in beautifully. Photo by Mike Kaskel. Interior design by Meg Caswell.
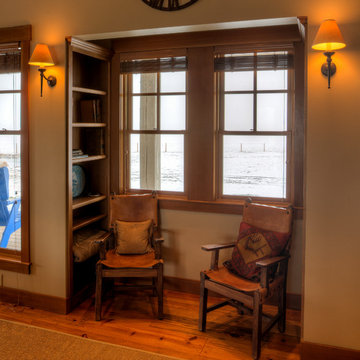
Photography by Lucas Henning.
Inspiration for a mid-sized country hallway in Seattle with beige walls, medium hardwood floors and brown floor.
Inspiration for a mid-sized country hallway in Seattle with beige walls, medium hardwood floors and brown floor.
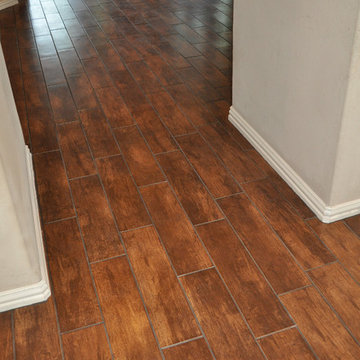
branded floors
Photo of a large traditional hallway in Dallas with grey walls and brown floor.
Photo of a large traditional hallway in Dallas with grey walls and brown floor.
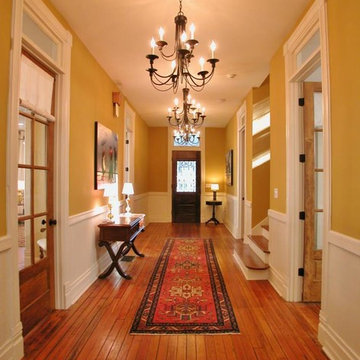
This is an example of an expansive traditional hallway in Atlanta with yellow walls, medium hardwood floors and brown floor.
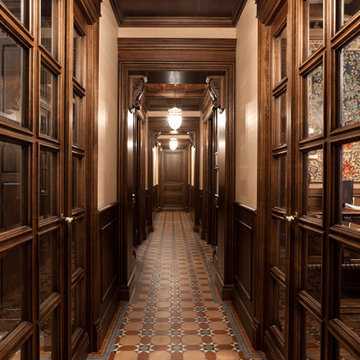
Дизайн и производство: Artwooden
Photo of a traditional hallway in Moscow with brown walls, ceramic floors and brown floor.
Photo of a traditional hallway in Moscow with brown walls, ceramic floors and brown floor.
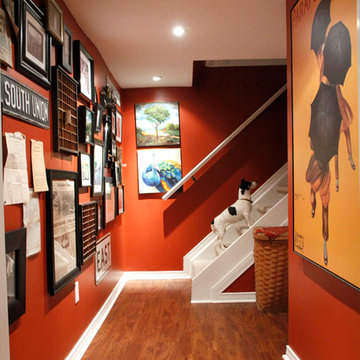
Photo: Esther Hershcovic © 2013 Houzz
Photo of an eclectic hallway in Toronto with red walls, dark hardwood floors and brown floor.
Photo of an eclectic hallway in Toronto with red walls, dark hardwood floors and brown floor.
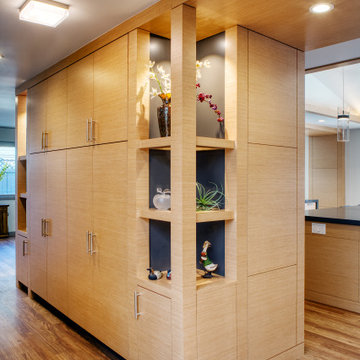
Remodeled hallway is flanked by new custom storage and display units.
Design ideas for a mid-sized modern hallway in San Francisco with brown walls, vinyl floors, brown floor and wood walls.
Design ideas for a mid-sized modern hallway in San Francisco with brown walls, vinyl floors, brown floor and wood walls.
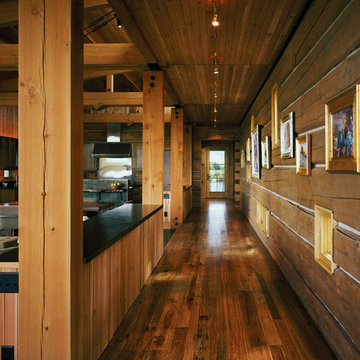
Inspiration for a country hallway in Salt Lake City with dark hardwood floors and brown floor.
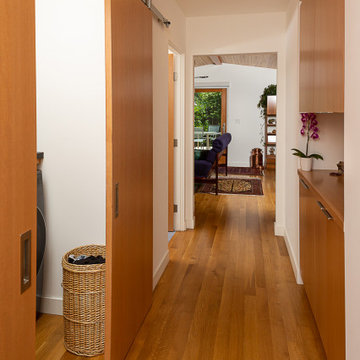
Secondary Bedroom hallway with laundry concealed behind barn door.
Inspiration for a midcentury hallway in Los Angeles with white walls, light hardwood floors and brown floor.
Inspiration for a midcentury hallway in Los Angeles with white walls, light hardwood floors and brown floor.
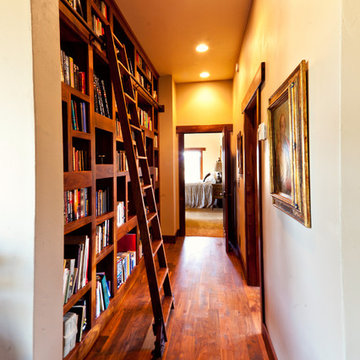
Making efficient use of the enlarged hallway space, as well as cozying up the experience on the way to the master wing, this library wall features solid walnut interiors and face-frames, with varying alcove sizes for a subtle, modern twist. Library ladder in oil-rubbed bronze with wood steps, to access books near the top of the 10'-0" high library wall.
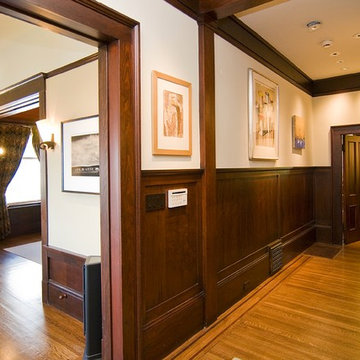
Photo of a large arts and crafts hallway in San Francisco with beige walls, light hardwood floors and brown floor.
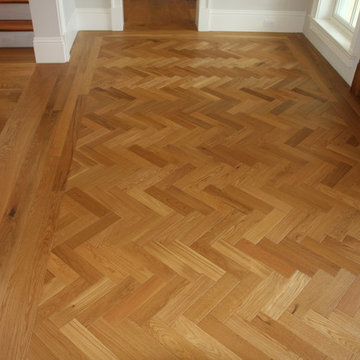
Photo of a mid-sized arts and crafts hallway in Miami with medium hardwood floors, grey walls and brown floor.
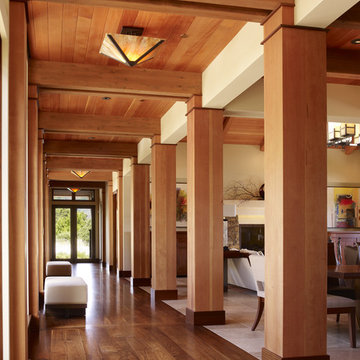
Who says green and sustainable design has to look like it? Designed to emulate the owner’s favorite country club, this fine estate home blends in with the natural surroundings of it’s hillside perch, and is so intoxicatingly beautiful, one hardly notices its numerous energy saving and green features.
Durable, natural and handsome materials such as stained cedar trim, natural stone veneer, and integral color plaster are combined with strong horizontal roof lines that emphasize the expansive nature of the site and capture the “bigness” of the view. Large expanses of glass punctuated with a natural rhythm of exposed beams and stone columns that frame the spectacular views of the Santa Clara Valley and the Los Gatos Hills.
A shady outdoor loggia and cozy outdoor fire pit create the perfect environment for relaxed Saturday afternoon barbecues and glitzy evening dinner parties alike. A glass “wall of wine” creates an elegant backdrop for the dining room table, the warm stained wood interior details make the home both comfortable and dramatic.
The project’s energy saving features include:
- a 5 kW roof mounted grid-tied PV solar array pays for most of the electrical needs, and sends power to the grid in summer 6 year payback!
- all native and drought-tolerant landscaping reduce irrigation needs
- passive solar design that reduces heat gain in summer and allows for passive heating in winter
- passive flow through ventilation provides natural night cooling, taking advantage of cooling summer breezes
- natural day-lighting decreases need for interior lighting
- fly ash concrete for all foundations
- dual glazed low e high performance windows and doors
Design Team:
Noel Cross+Architects - Architect
Christopher Yates Landscape Architecture
Joanie Wick – Interior Design
Vita Pehar - Lighting Design
Conrado Co. – General Contractor
Marion Brenner – Photography
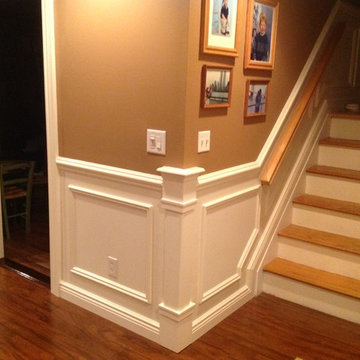
Inspiration for a traditional hallway in New York with multi-coloured walls, medium hardwood floors and brown floor.
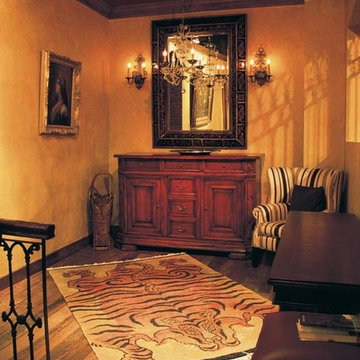
Photo of an asian hallway in Burlington with beige walls, light hardwood floors and brown floor.
Hallway Design Ideas with Brown Floor
1