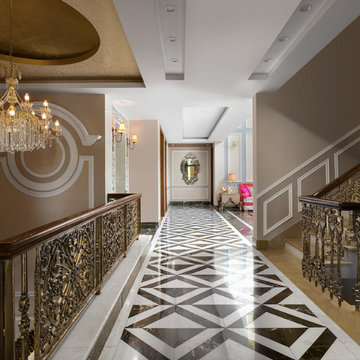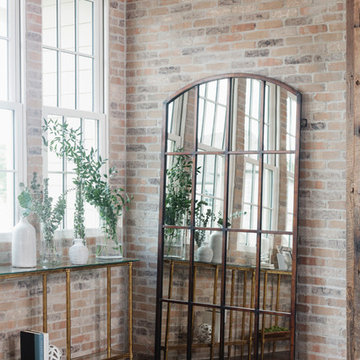Hallway Design Ideas with Brown Walls and Red Walls
Refine by:
Budget
Sort by:Popular Today
101 - 120 of 2,489 photos
Item 1 of 3
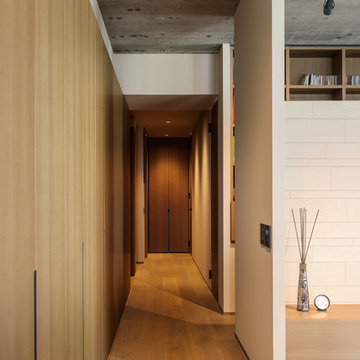
Inspiration for a modern hallway in Fukuoka with brown walls, light hardwood floors and brown floor.
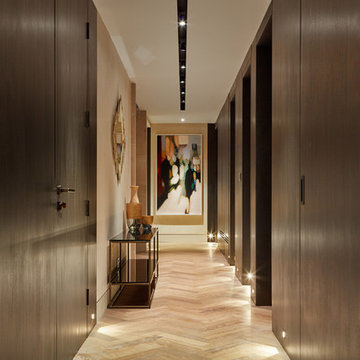
Design ideas for a contemporary hallway in London with brown walls, light hardwood floors and beige floor.
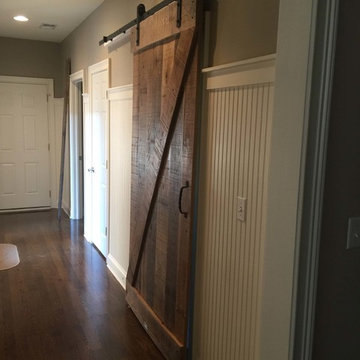
Large X rolling door - light chestnut
Photo of a large country hallway in Nashville with brown walls and dark hardwood floors.
Photo of a large country hallway in Nashville with brown walls and dark hardwood floors.
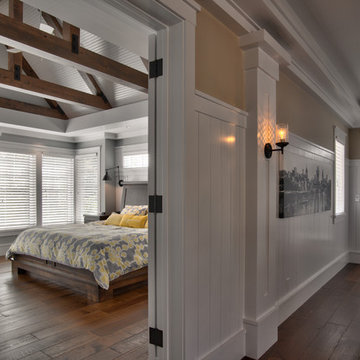
Saari & Forrai
Inspiration for a large country hallway in Minneapolis with brown walls and dark hardwood floors.
Inspiration for a large country hallway in Minneapolis with brown walls and dark hardwood floors.
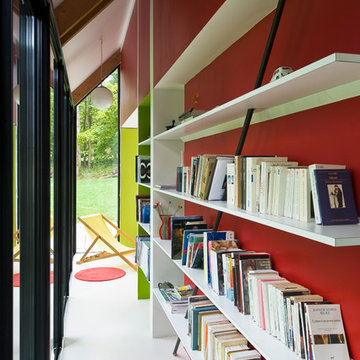
photographie JULIEN CLAPOT
architecte Arba/architecture interieure Marguerite Bouvier
architecteJean-Batiste barache et Slihem Lamine
This is an example of a small contemporary hallway in Paris with red walls.
This is an example of a small contemporary hallway in Paris with red walls.
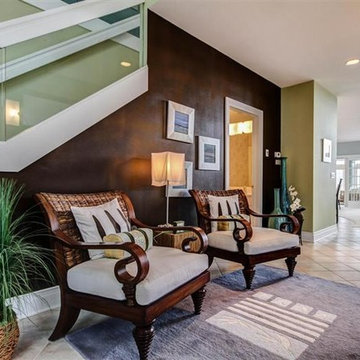
Diane LaLonde Hasso came up with an original bronze high sheen wall finish for this contemporary lake front home. The finish connects the open concept entry, hall and billards room with accent walls and architectural elements of design.
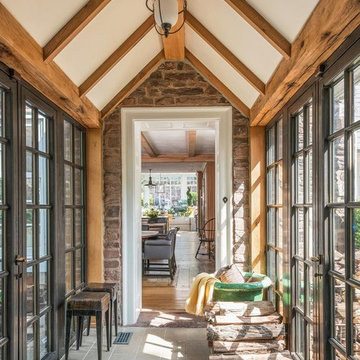
History, revived. An early 19th century Dutch farmstead, nestled in the hillside of Bucks County, Pennsylvania, offered a storied canvas on which to layer replicated additions and contemporary components. Endowed with an extensive art collection, the house and barn serve as a platform for aesthetic appreciation in all forms.
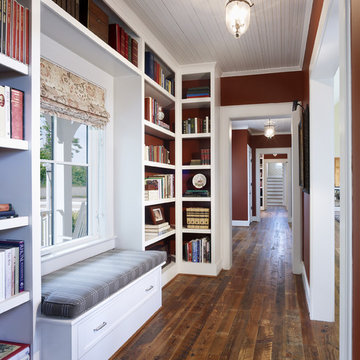
Photographer: Allen Russ from Hoachlander Davis Photography, LLC
Principal Architect: Steve Vanze, FAIA, LEED AP
Project Architect: Ellen Hatton, AIA
--
2008
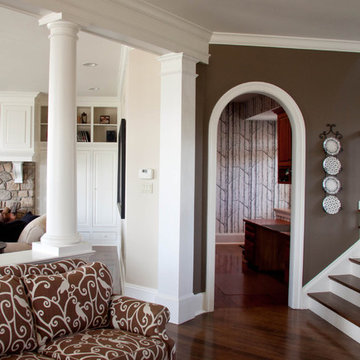
Designer: Leslie Hayes Interiors
Photo: Drew Callaghan
Photo of a contemporary hallway in Philadelphia with brown walls and dark hardwood floors.
Photo of a contemporary hallway in Philadelphia with brown walls and dark hardwood floors.
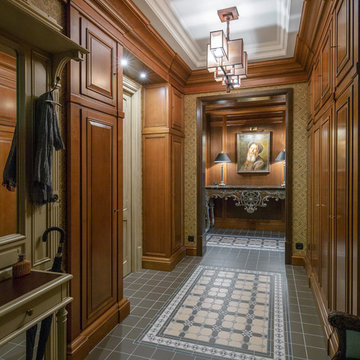
Architect Petr Kozeykin, Assistant Architect Ekaterina Vasilyeva, furniture design Petr Kozeykin, Manufacturer of furniture factory Bassi Fratelli, Photographer Sergey Morgunov
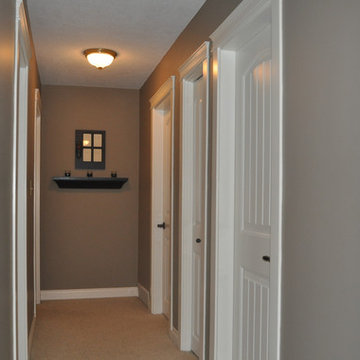
An easy interior door renovation created a simple clean & updated look. Featuring custom architrave moulding.
Inspiration for a small traditional hallway in Vancouver with brown walls and carpet.
Inspiration for a small traditional hallway in Vancouver with brown walls and carpet.
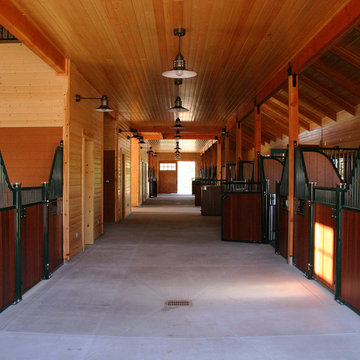
This 215 acre private horse breeding and training facility can house up to 70 horses. Equine Facility Design began the site design when the land was purchased in 2001 and has managed the design team through construction which completed in 2009. Equine Facility Design developed the site layout of roads, parking, building areas, pastures, paddocks, trails, outdoor arena, Grand Prix jump field, pond, and site features. The structures include a 125’ x 250’ indoor steel riding arena building design with an attached viewing room, storage, and maintenance area; and multiple horse barn designs, including a 15 stall retirement horse barn, a 22 stall training barn with rehab facilities, a six stall stallion barn with laboratory and breeding room, a 12 stall broodmare barn with 12’ x 24’ stalls that can become 12’ x 12’ stalls at the time of weaning foals. Equine Facility Design also designed the main residence, maintenance and storage buildings, and pasture shelters. Improvements include pasture development, fencing, drainage, signage, entry gates, site lighting, and a compost facility.
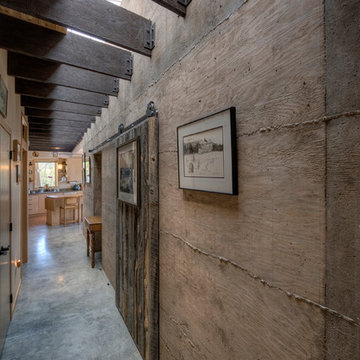
Photos by Jeff Fountain
Photo of a country hallway in Seattle with concrete floors and brown walls.
Photo of a country hallway in Seattle with concrete floors and brown walls.
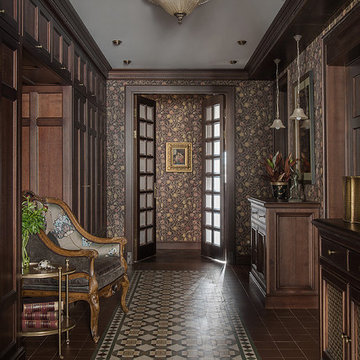
Фото: Ольга Мелекесцева, стилист: Юлия Чеботарь
Photo of a traditional hallway in Moscow with brown walls and brown floor.
Photo of a traditional hallway in Moscow with brown walls and brown floor.
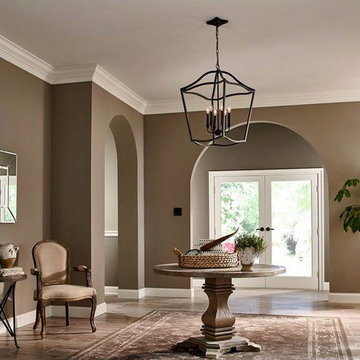
Design ideas for a mid-sized modern hallway in Other with brown walls, porcelain floors and beige floor.
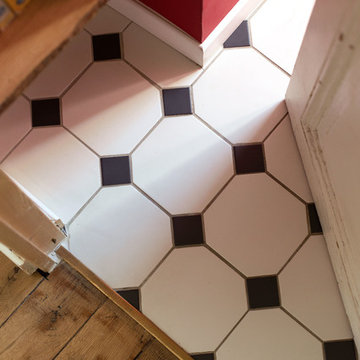
Le charme du Sud à Paris.
Un projet de rénovation assez atypique...car il a été mené par des étudiants architectes ! Notre cliente, qui travaille dans la mode, avait beaucoup de goût et s’est fortement impliquée dans le projet. Un résultat chiadé au charme méditerranéen.
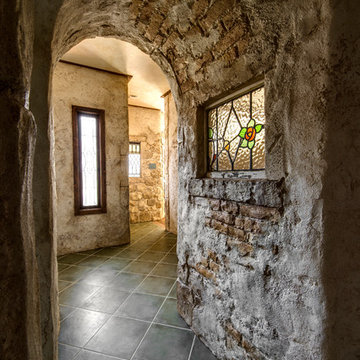
その道の先にいったい何があるのだろう。見知らぬ街を彷徨うときのような高揚と心細さ。そんな心の機微が、我が家に宿る喜び。
Small traditional hallway in Other with brown walls and black floor.
Small traditional hallway in Other with brown walls and black floor.
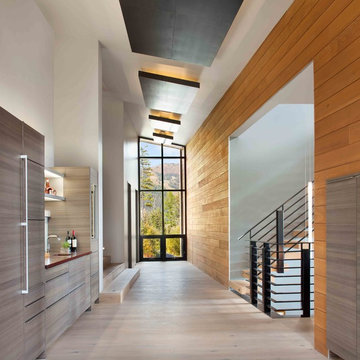
Gibeon Photography
Design ideas for a large contemporary hallway in Other with brown walls and light hardwood floors.
Design ideas for a large contemporary hallway in Other with brown walls and light hardwood floors.
Hallway Design Ideas with Brown Walls and Red Walls
6
