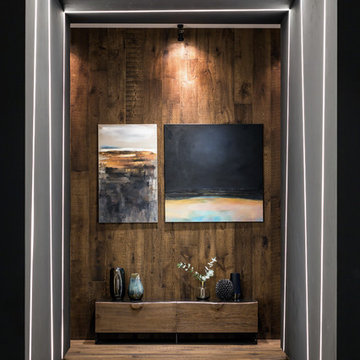Hallway Design Ideas with Brown Walls and Red Walls
Refine by:
Budget
Sort by:Popular Today
161 - 180 of 2,489 photos
Item 1 of 3
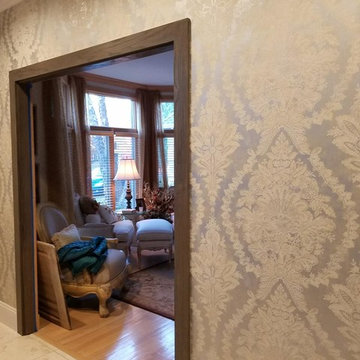
Hallway outside home office
Photo by Cheryl Heator
Photo of a mid-sized traditional hallway in Detroit with brown walls, porcelain floors and white floor.
Photo of a mid-sized traditional hallway in Detroit with brown walls, porcelain floors and white floor.
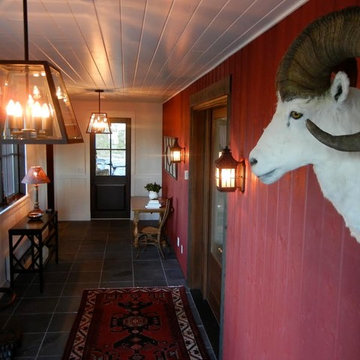
Inspiration for a large country hallway in Vancouver with red walls and slate floors.
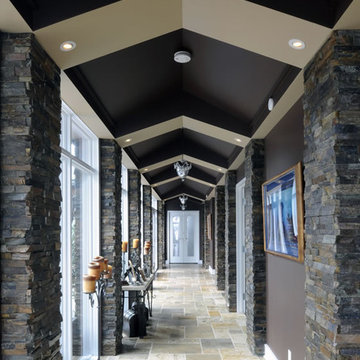
The stone columns flanking the central, main corridor add further visual interest and also maximizes the view of the river and the inner pool courtyard.
The cathedral ceiling, up-lit by cove lighting adds a soft ambiance in the evening. The repetition of the columns adds rhythm and a flare of understated elegance.
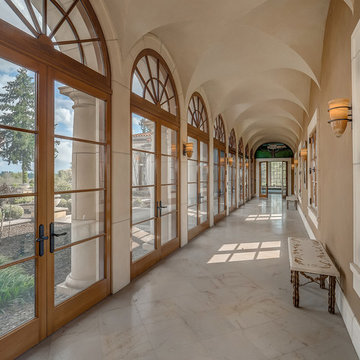
This is an example of a large traditional hallway in Portland with brown walls, marble floors and beige floor.

Clients' first home and there forever home with a family of four and in laws close, this home needed to be able to grow with the family. This most recent growth included a few home additions including the kids bathrooms (on suite) added on to the East end, the two original bathrooms were converted into one larger hall bath, the kitchen wall was blown out, entrying into a complete 22'x22' great room addition with a mudroom and half bath leading to the garage and the final addition a third car garage. This space is transitional and classic to last the test of time.
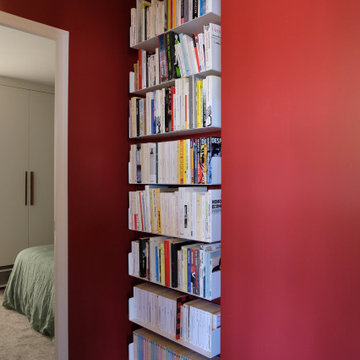
Inspiration for a small contemporary hallway in Paris with red walls, linoleum floors and grey floor.
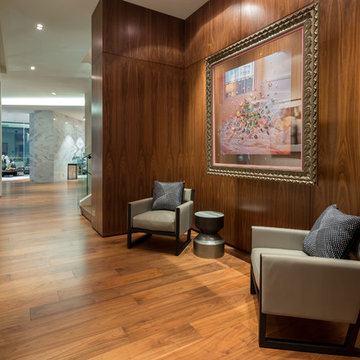
Design ideas for a contemporary hallway in Los Angeles with brown walls, medium hardwood floors and brown floor.
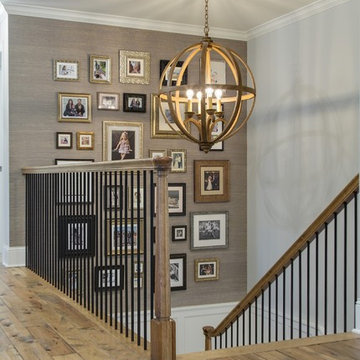
Photo of a mid-sized traditional hallway in Minneapolis with brown walls and medium hardwood floors.
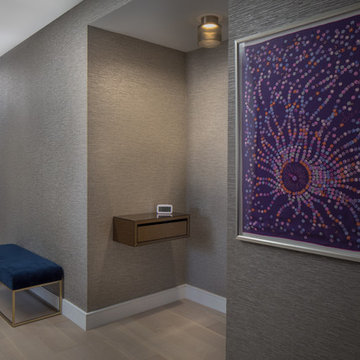
This is an example of a mid-sized hallway in New York with brown walls, light hardwood floors and beige floor.
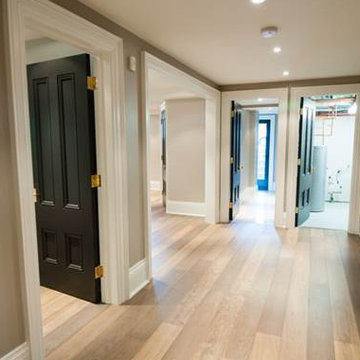
This is an example of a mid-sized contemporary hallway in Toronto with brown walls and medium hardwood floors.
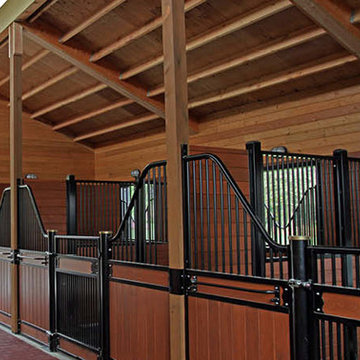
On a challenging sloped 10 acre property, Equine Facility Design provided building and site design for a private stable. The stable consists of four stalls with runs, wash/groom stall, office/feed room, and attached two bay garage. A raised center aisle and double sided glazed clerestory provide natural light and ventilation to the building. Located just steps away from the existing residence, views of the horses looking out their stalls and in their runs can be seen from many of family’s rooms.
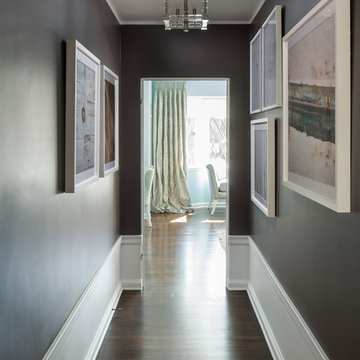
Los Angeles based Interior Designer Erika Bruder wanted to transform an upstairs hallway into an art gallery in this year's Pasadena Showcase House. Collaborating with Fine Art Photography gallery PurePhoto, she used a Dunn-Edwards Molasses paint color on the walls to contrast the bright and contemporary fine art photography pieces. PurePhoto worked with Erika to face mount prints to acrylic for a "floating" feel of off of the wall. PurePhoto then framed the pieces in the darkest spaces in white wood gallery frames to lighten up the space.
Photo Credit: Mike Kelley
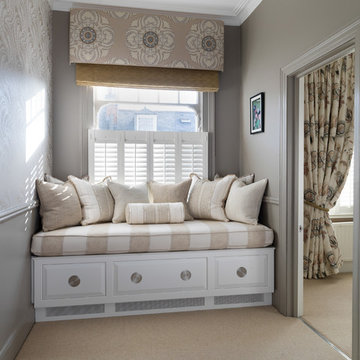
Inspiration for a mid-sized transitional hallway in Other with brown walls, carpet and beige floor.
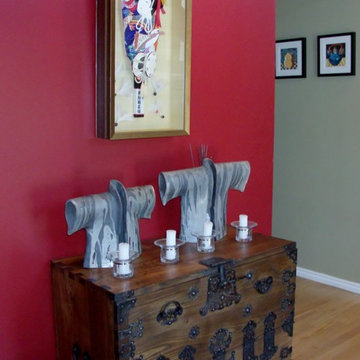
On the red wall a kimono is displayed, below a pair of hand painted ceramic robes sitting on top of an antique trunk welcomes you to the house.
Photo of a large traditional hallway in Salt Lake City with red walls, medium hardwood floors and brown floor.
Photo of a large traditional hallway in Salt Lake City with red walls, medium hardwood floors and brown floor.
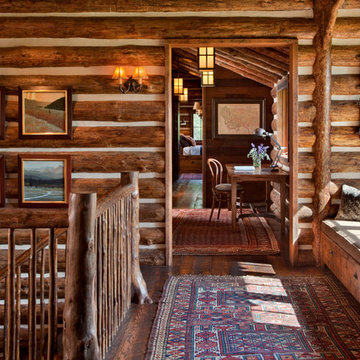
Country hallway in Other with brown walls, dark hardwood floors and brown floor.
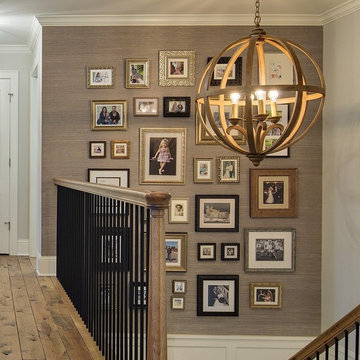
Photo of a mid-sized traditional hallway in Minneapolis with brown walls and medium hardwood floors.
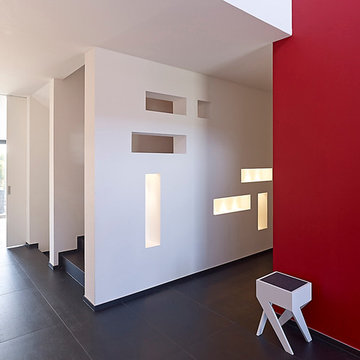
Guido Erbring
Design ideas for a mid-sized contemporary hallway in Cologne with red walls.
Design ideas for a mid-sized contemporary hallway in Cologne with red walls.
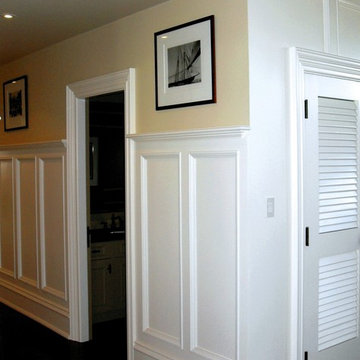
Inspiration for a mid-sized traditional hallway in Other with brown walls, medium hardwood floors and brown floor.
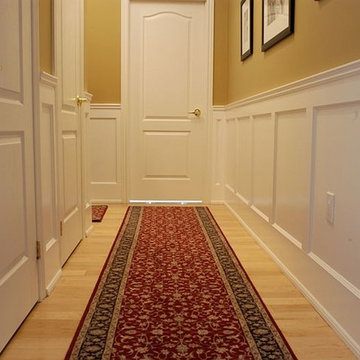
This is a great look at the finished product of our recessed paneled wainscoting.
The genius of our unique Recessed Wall Paneled Wainscot system is the way it delivers so much value for so little money. Take a look and see for yourself. Each 8-foot kit includes everything you need: base rail, stiles, top rail and shoe moulding. Fasten these parts to any smooth wall and you're done. Existing wall surfaces act as panels, creating the traditional flavor of authentic wainscoting at a fraction of the cost and none of the hassles. We've even negotiated discounted shipping rates for you!
The price listed is the cost of one of our recessed Wall Paneled Wainscoting 8 ft Kits, 38" high, a good choice for rooms with 8 or 9 ft ceilings, consisting of everything you need for an eight foot section of running wall including one 8' length of: poplar cap trim; upper rail; base rail; poplar shoe molding; and 5 -- 26" shaped stiles. All packed in protective boxes and ready to go for quick shipping. The horizontal rails are made from primed MDF and the cap and shoe trims are made from primed, FJ Poplar for better impact and moisture resistance.
Hallway Design Ideas with Brown Walls and Red Walls
9
