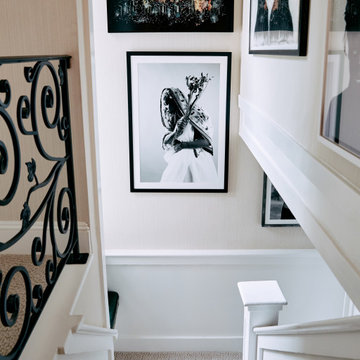Hallway Design Ideas with Carpet and Wallpaper
Refine by:
Budget
Sort by:Popular Today
41 - 60 of 107 photos
Item 1 of 3

This is an example of a small transitional hallway in Oxfordshire with white walls, carpet, white floor and wallpaper.
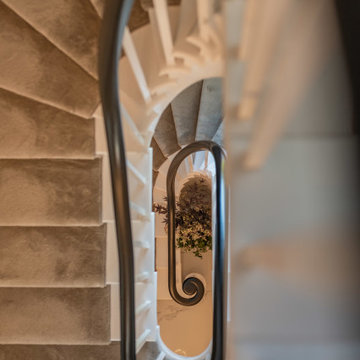
This amazing marble effect wallpaper in two different colour tones dressed this fantastic staircase over 3 floors. The lighter colour used on all side walls to bounce light whilst the north wall was in a black marbling. Sash windows were all dressed with roman blinds and the neutral mocha/grey carpet ran up stairs and landings and into all bedrooms to create warmth, movement. Stairs dressed with the same carpet as a runner highlighting the beautiful existing treads and spindles. Showcases a marvellous Georgian staircase for all its splendour.
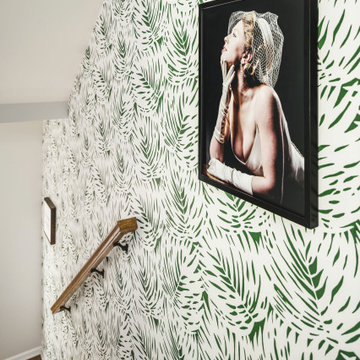
Photo of a mid-sized transitional hallway in Charlotte with green walls, carpet, grey floor and wallpaper.
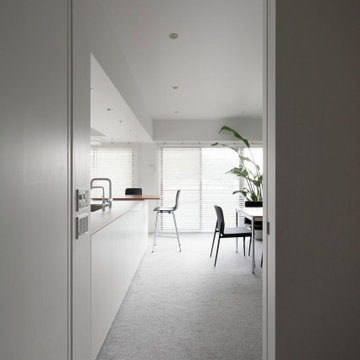
廊下からLDKを望む。正面の窓から朝日が差し込み床を照らします。
Inspiration for a mid-sized modern hallway in Tokyo with white walls, carpet, grey floor, wallpaper and wallpaper.
Inspiration for a mid-sized modern hallway in Tokyo with white walls, carpet, grey floor, wallpaper and wallpaper.
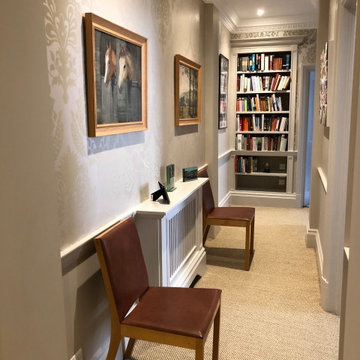
The corridor was in essence not changed at all as all my original detailing including was retained. As there is really no daylight that falls onto this area we thought it would be fun to have a large damask pattern wallpaper which has a reflective quality and helps to bounce the light around.
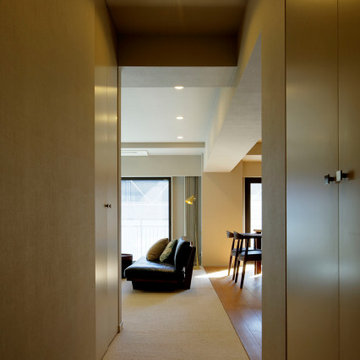
全体的にカーペット仕上げとしていますがダイニングのみお手入れを考慮してフローリングとしています。
Design ideas for a mid-sized modern hallway in Tokyo with grey walls, carpet, grey floor, wallpaper and wallpaper.
Design ideas for a mid-sized modern hallway in Tokyo with grey walls, carpet, grey floor, wallpaper and wallpaper.
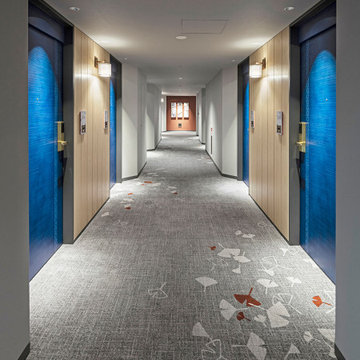
Service : Guest Rooms
Location : 大阪市中央区
Area : 2 rooms
Completion : AUG / 2018
Designer : T.Fujimoto / R.Kubota
Photos : Kenta Hasegawa
Link : http://www.swissotel-osaka.co.jp/
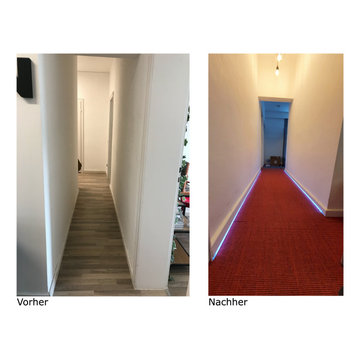
Sisal Teppiche 100% Naturfaser
LED Kanal für Sockelleiste
Kaskaden-Pendelleuchte
Inspiration for a mid-sized contemporary hallway in Cologne with carpet, red floor, wallpaper, wallpaper and white walls.
Inspiration for a mid-sized contemporary hallway in Cologne with carpet, red floor, wallpaper, wallpaper and white walls.
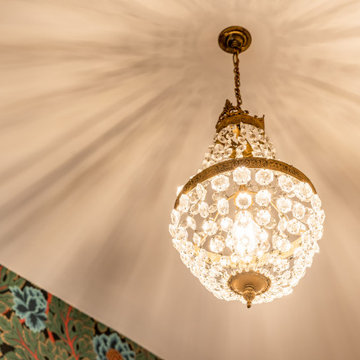
The beautiful wallpaper and Antique chandelier create a more welcoming space in the Hallway and Landing, while enhancing the 1930's features within the house.
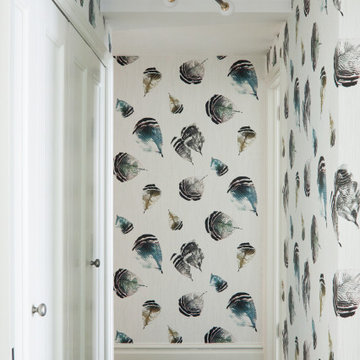
Fun and whimsical hallway design. Colorful hallways
Mid-sized transitional hallway in New York with multi-coloured walls, carpet, multi-coloured floor and wallpaper.
Mid-sized transitional hallway in New York with multi-coloured walls, carpet, multi-coloured floor and wallpaper.
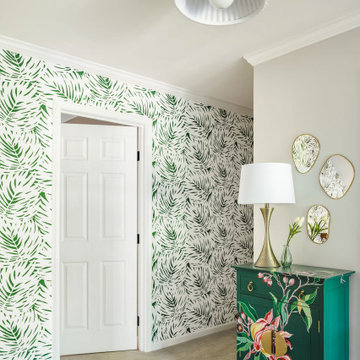
Mid-sized transitional hallway in Charlotte with green walls, carpet, grey floor and wallpaper.
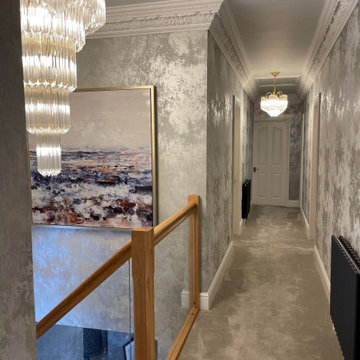
Full hallway redecoration with Black Edition Utsuro Wallpaper specified by our client. Utsuro wallpaper has a metallic and flock finish for an opulent look. Interior finished with striking artwork and statement chandelier.
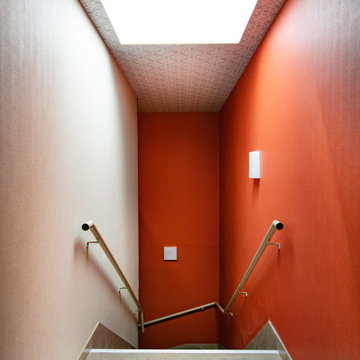
Mise en valeur des parties communes d'un immeuble résidentiel neuf, à Espelette.
Design ideas for a large modern hallway in Bordeaux with orange walls, carpet, beige floor, wallpaper and wallpaper.
Design ideas for a large modern hallway in Bordeaux with orange walls, carpet, beige floor, wallpaper and wallpaper.
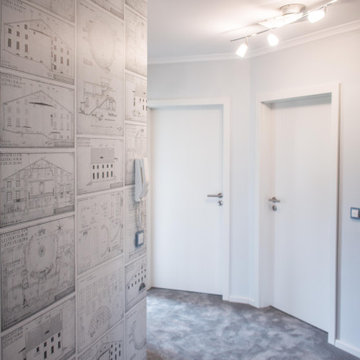
Designtapete mit Architekturzeichnungen, Teppich als Fußbodenbelag
This is an example of a mid-sized contemporary hallway in Dresden with grey walls, carpet, grey floor and wallpaper.
This is an example of a mid-sized contemporary hallway in Dresden with grey walls, carpet, grey floor and wallpaper.
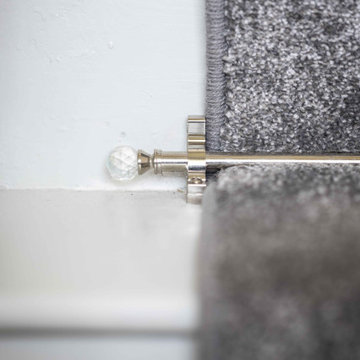
Jo wanted a neutral palette with a bit of bling. There stairs were dated so with a little remodelling and adding a runner carpet, Jo now has a great focal point when you enter the door.
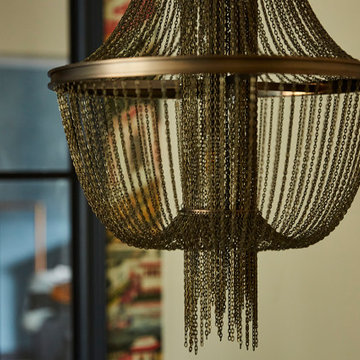
The landing now features a more accessible workstation courtesy of the modern addition. Taking advantage of headroom that was previously lost due to sloped ceilings, this cozy office nook boasts loads of natural light with nearby storage that keeps everything close at hand. Large doors to the right provide access to upper level laundry, making this task far more convenient for this active family.
The landing also features a bold wallpaper the client fell in love with. Two separate doors - one leading directly to the master bedroom and the other to the closet - balance the quirky pattern. Atop the stairs, the same wallpaper was used to wrap an access door creating the illusion of a piece of artwork. One would never notice the knob in the lower right corner which is used to easily open the door. This space was truly designed with every detail in mind to make the most of a small space.
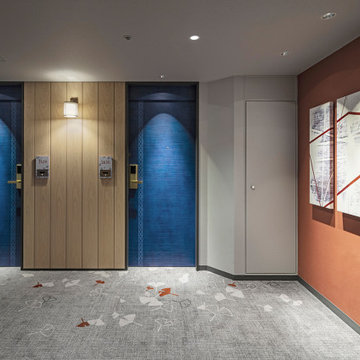
Service : Guest Rooms
Location : 大阪市中央区
Area : 2 rooms
Completion : AUG / 2018
Designer : T.Fujimoto / R.Kubota
Photos : Kenta Hasegawa
Link : http://www.swissotel-osaka.co.jp/
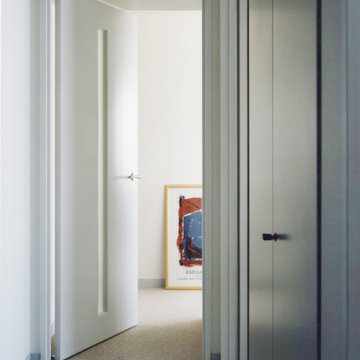
Design ideas for a mid-sized modern hallway in Tokyo with white walls, carpet, grey floor, wallpaper and wallpaper.
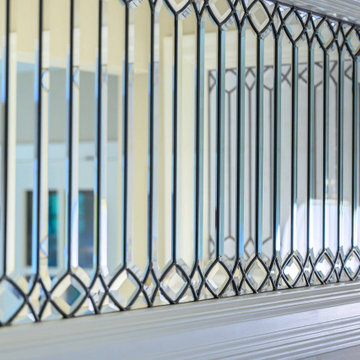
Custom leaded glass in interior upstairs hallway with paneled wainscoting.
Design ideas for a mid-sized traditional hallway in Minneapolis with white walls, carpet, white floor and wallpaper.
Design ideas for a mid-sized traditional hallway in Minneapolis with white walls, carpet, white floor and wallpaper.
Hallway Design Ideas with Carpet and Wallpaper
3
