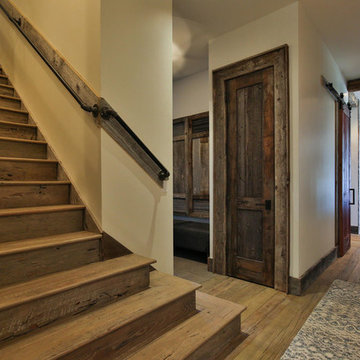Hallway Design Ideas with Beige Walls and Ceramic Floors
Refine by:
Budget
Sort by:Popular Today
1 - 20 of 969 photos
Item 1 of 3
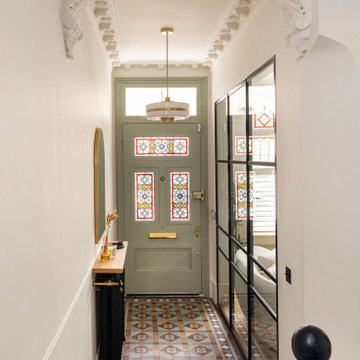
Here we cut out three panels of the entrance door to implement stained glass panes. They create a link with the original stained glass window details in the adjacent living room.
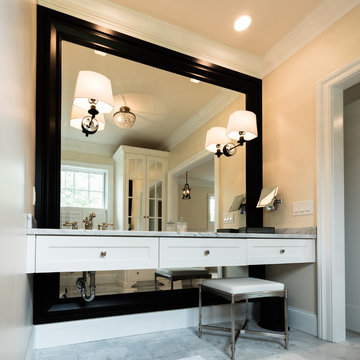
Vanity with large frame Mirror and sconce lighting
Photos by George Paxton.
Design ideas for a mid-sized transitional hallway in Cincinnati with beige walls, ceramic floors and grey floor.
Design ideas for a mid-sized transitional hallway in Cincinnati with beige walls, ceramic floors and grey floor.
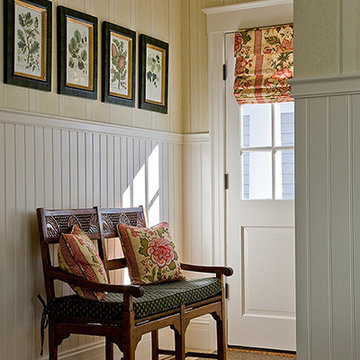
Michael J. Lee Photography
Design ideas for a small traditional hallway in Boston with beige walls and ceramic floors.
Design ideas for a small traditional hallway in Boston with beige walls and ceramic floors.
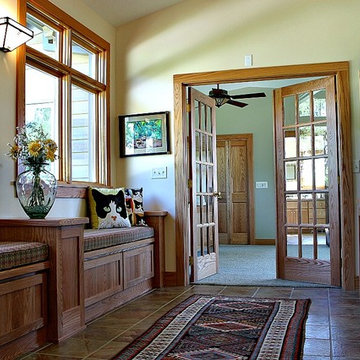
This is an example of a mid-sized arts and crafts hallway in Other with beige walls, ceramic floors and brown floor.
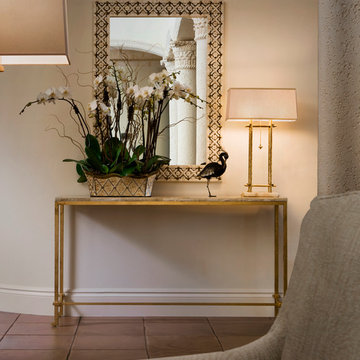
Dan Forer, Photographer
Inspiration for a mid-sized transitional hallway in Miami with beige walls, ceramic floors and brown floor.
Inspiration for a mid-sized transitional hallway in Miami with beige walls, ceramic floors and brown floor.
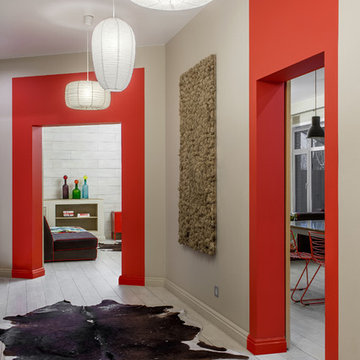
Роман Спиридонов
Design ideas for a mid-sized eclectic hallway in Other with beige walls, ceramic floors and beige floor.
Design ideas for a mid-sized eclectic hallway in Other with beige walls, ceramic floors and beige floor.
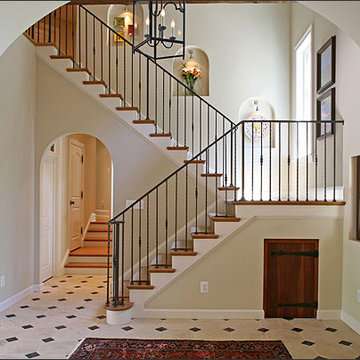
In the new foyer, the space was widened and the half- flight of stairs to the bedroom suites were relocated. A new staircase to the upper level home office and guest suite was added.
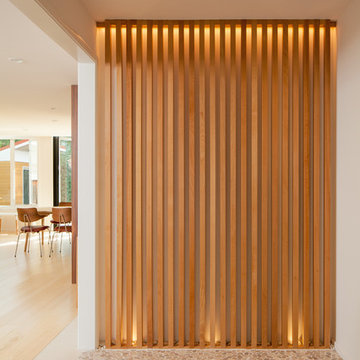
Agnieszka Jakubowicz
Inspiration for a mid-sized modern hallway in San Francisco with beige walls, ceramic floors and beige floor.
Inspiration for a mid-sized modern hallway in San Francisco with beige walls, ceramic floors and beige floor.
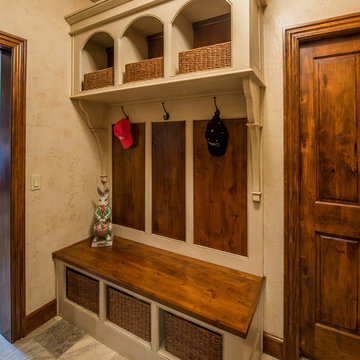
Randy Colwell
Mid-sized country hallway in Other with beige walls and ceramic floors.
Mid-sized country hallway in Other with beige walls and ceramic floors.
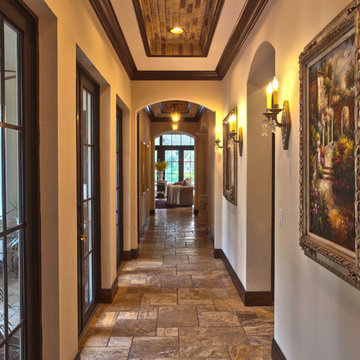
Yale Gurney Photography
Inspiration for a large contemporary hallway in Miami with beige walls and ceramic floors.
Inspiration for a large contemporary hallway in Miami with beige walls and ceramic floors.
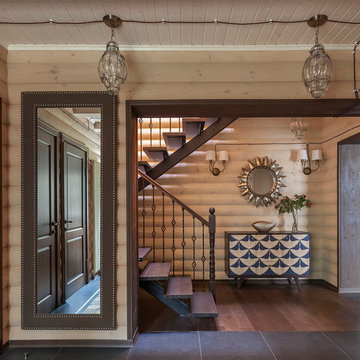
Юрий Гришко
Photo of a mid-sized transitional hallway in Moscow with beige walls, ceramic floors and multi-coloured floor.
Photo of a mid-sized transitional hallway in Moscow with beige walls, ceramic floors and multi-coloured floor.
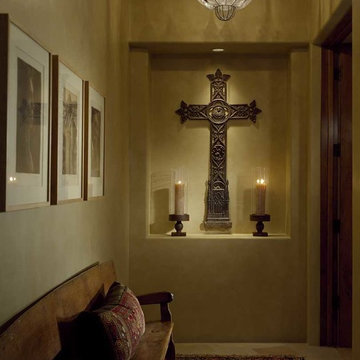
This is an example of a mid-sized hallway in Phoenix with beige walls and ceramic floors.
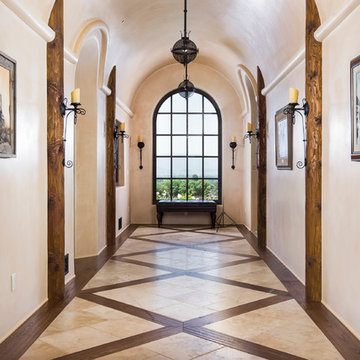
Cavan Hadley
Photo of an expansive hallway in Santa Barbara with beige walls, ceramic floors and multi-coloured floor.
Photo of an expansive hallway in Santa Barbara with beige walls, ceramic floors and multi-coloured floor.
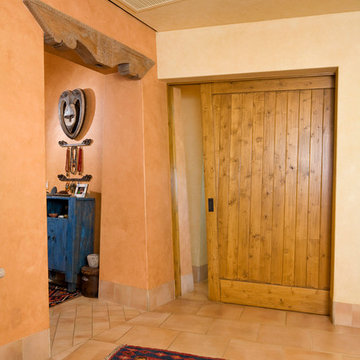
Pocket doors keep the hallway free of barriers. © Holly Lepere
Photo of a mid-sized hallway in Santa Barbara with beige walls and ceramic floors.
Photo of a mid-sized hallway in Santa Barbara with beige walls and ceramic floors.
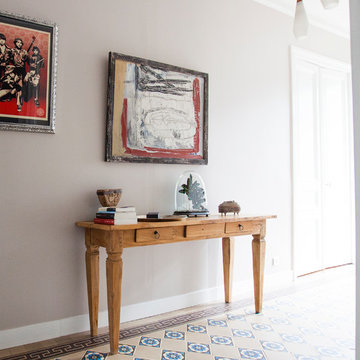
©Stylianos Papardelas.
Tout le contenu de ce profil 2designarchitecture, textes et images, sont tous droits réservés
This is an example of a mid-sized contemporary hallway in Paris with beige walls and ceramic floors.
This is an example of a mid-sized contemporary hallway in Paris with beige walls and ceramic floors.

The brief for this project involved a full house renovation, and extension to reconfigure the ground floor layout. To maximise the untapped potential and make the most out of the existing space for a busy family home.
When we spoke with the homeowner about their project, it was clear that for them, this wasn’t just about a renovation or extension. It was about creating a home that really worked for them and their lifestyle. We built in plenty of storage, a large dining area so they could entertain family and friends easily. And instead of treating each space as a box with no connections between them, we designed a space to create a seamless flow throughout.
A complete refurbishment and interior design project, for this bold and brave colourful client. The kitchen was designed and all finishes were specified to create a warm modern take on a classic kitchen. Layered lighting was used in all the rooms to create a moody atmosphere. We designed fitted seating in the dining area and bespoke joinery to complete the look. We created a light filled dining space extension full of personality, with black glazing to connect to the garden and outdoor living.
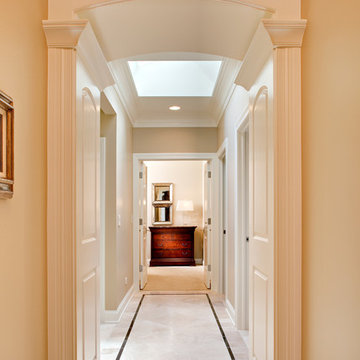
Bright Hallway with Detailed Tile Work
Photo of a large traditional hallway in Chicago with beige walls and ceramic floors.
Photo of a large traditional hallway in Chicago with beige walls and ceramic floors.
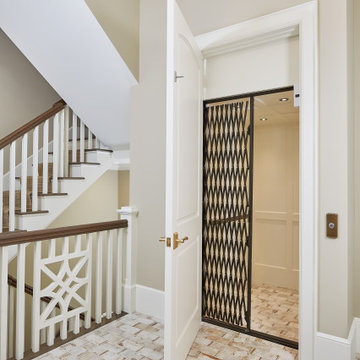
A view of the elevator.
Photo by Ashley Avila Photography
Design ideas for a hallway in Grand Rapids with beige walls, ceramic floors and beige floor.
Design ideas for a hallway in Grand Rapids with beige walls, ceramic floors and beige floor.
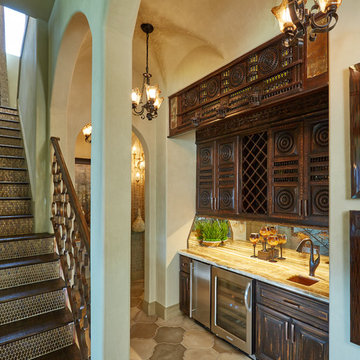
Design ideas for an expansive mediterranean hallway in Dallas with beige walls and ceramic floors.
Hallway Design Ideas with Beige Walls and Ceramic Floors
1
