Hallway Design Ideas with Ceramic Floors and Grey Floor
Refine by:
Budget
Sort by:Popular Today
1 - 20 of 600 photos
Item 1 of 3
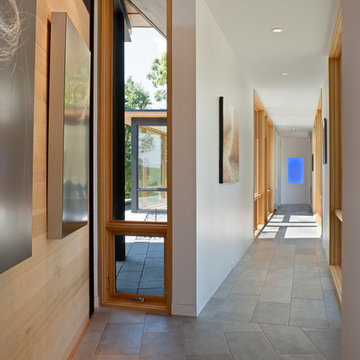
This modern lake house is located in the foothills of the Blue Ridge Mountains. The residence overlooks a mountain lake with expansive mountain views beyond. The design ties the home to its surroundings and enhances the ability to experience both home and nature together. The entry level serves as the primary living space and is situated into three groupings; the Great Room, the Guest Suite and the Master Suite. A glass connector links the Master Suite, providing privacy and the opportunity for terrace and garden areas.
Won a 2013 AIANC Design Award. Featured in the Austrian magazine, More Than Design. Featured in Carolina Home and Garden, Summer 2015.
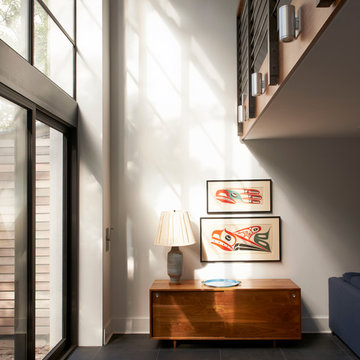
Catherine Tighe
Inspiration for a contemporary hallway in New York with white walls, ceramic floors and grey floor.
Inspiration for a contemporary hallway in New York with white walls, ceramic floors and grey floor.
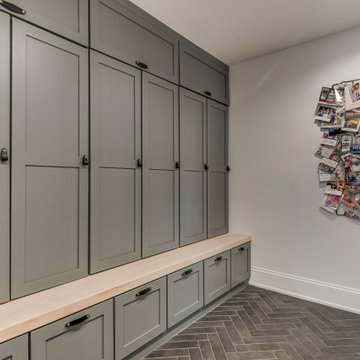
Custom Drop Zone Painted with Natural Maple Top
Photo of a mid-sized arts and crafts hallway in Chicago with white walls, ceramic floors and grey floor.
Photo of a mid-sized arts and crafts hallway in Chicago with white walls, ceramic floors and grey floor.
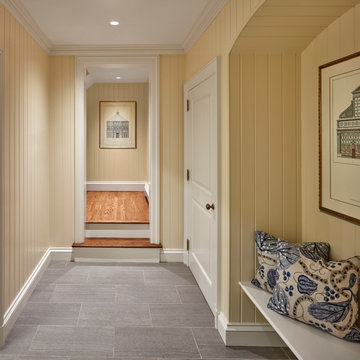
Charles Hilton Architects, Robert Benson Photography
From grand estates, to exquisite country homes, to whole house renovations, the quality and attention to detail of a "Significant Homes" custom home is immediately apparent. Full time on-site supervision, a dedicated office staff and hand picked professional craftsmen are the team that take you from groundbreaking to occupancy. Every "Significant Homes" project represents 45 years of luxury homebuilding experience, and a commitment to quality widely recognized by architects, the press and, most of all....thoroughly satisfied homeowners. Our projects have been published in Architectural Digest 6 times along with many other publications and books. Though the lion share of our work has been in Fairfield and Westchester counties, we have built homes in Palm Beach, Aspen, Maine, Nantucket and Long Island.
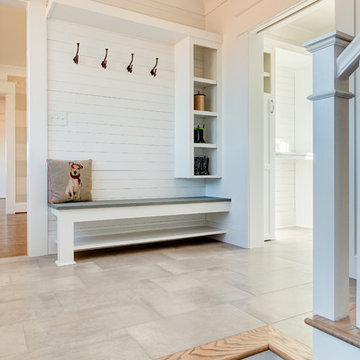
Mudroom with built in bench and cubbies
This is an example of a mid-sized country hallway in Other with white walls, ceramic floors and grey floor.
This is an example of a mid-sized country hallway in Other with white walls, ceramic floors and grey floor.
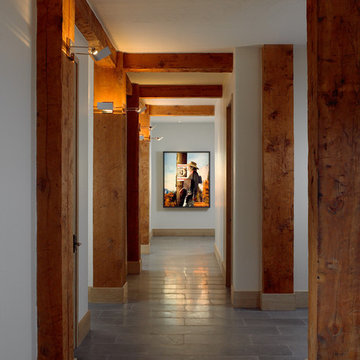
Inspiration for a mid-sized country hallway in Other with beige walls, ceramic floors and grey floor.
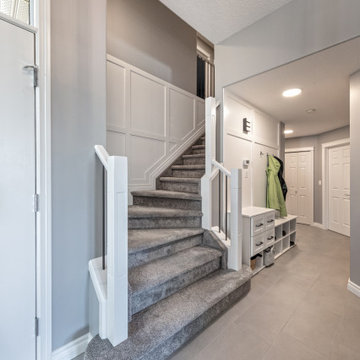
These clients were referred to us by another happy client! They wanted to refresh the main and second levels of their early 2000 home, as well as create a more open feel to their main floor and lose some of the dated highlights like green laminate countertops, oak cabinets, flooring, and railing. A 3-way fireplace dividing the family room and dining nook was removed, and a great room concept created. Existing oak floors were sanded and refinished, the kitchen was redone with new cabinet facing, countertops, and a massive new island with additional cabinetry. A new electric fireplace was installed on the outside family room wall with a wainscoting and brick surround. Additional custom wainscoting was installed in the front entry and stairwell to the upstairs. New flooring and paint throughout, new trim, doors, and railing were also added. All three bathrooms were gutted and re-done with beautiful cabinets, counters, and tile. A custom bench with lockers and cubby storage was also created for the main floor hallway / back entry. What a transformation! A completely new and modern home inside!
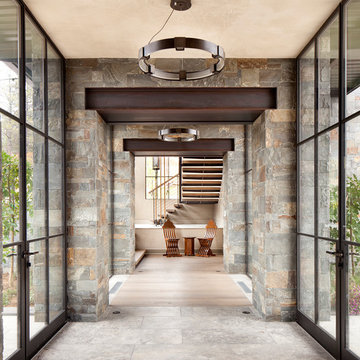
Expansive contemporary hallway in Denver with grey walls, ceramic floors and grey floor.
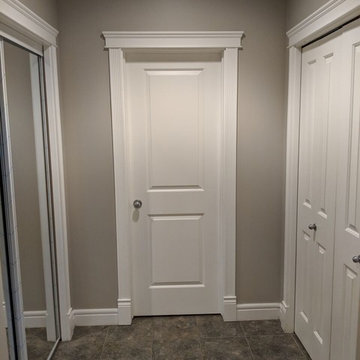
This is an example of a small traditional hallway in Edmonton with grey walls, ceramic floors and grey floor.
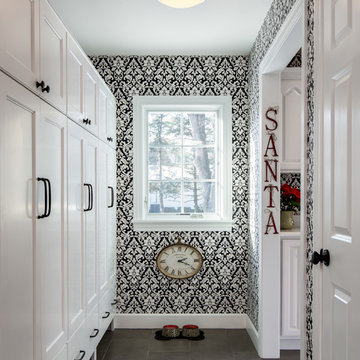
On April 22, 2013, MainStreet Design Build began a 6-month construction project that ended November 1, 2013 with a beautiful 655 square foot addition off the rear of this client's home. The addition included this gorgeous custom kitchen, a large mudroom with a locker for everyone in the house, a brand new laundry room and 3rd car garage. As part of the renovation, a 2nd floor closet was also converted into a full bathroom, attached to a child’s bedroom; the formal living room and dining room were opened up to one another with custom columns that coordinated with existing columns in the family room and kitchen; and the front entry stairwell received a complete re-design.
KateBenjamin Photography
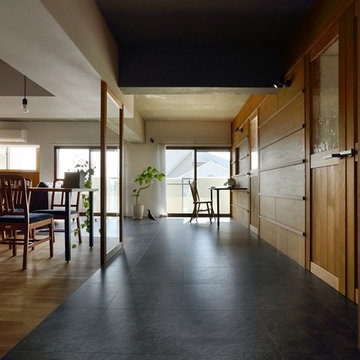
Photo of a mid-sized midcentury hallway in Kyoto with white walls, ceramic floors and grey floor.

Pequeño distribuidor de la vivienda, que da acceso a los dos dormitorios por puertas típicas del Cabanyal, restauradas. Espacio iluminado indirectamente a través de los ladrillos de vidrio traslucido del baño en suite.
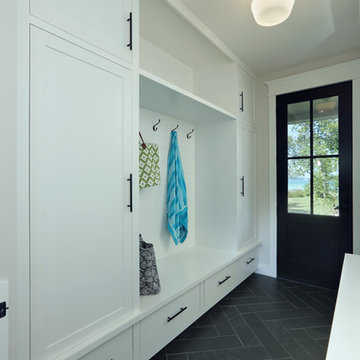
Builder: Boone Construction
Photographer: M-Buck Studio
This lakefront farmhouse skillfully fits four bedrooms and three and a half bathrooms in this carefully planned open plan. The symmetrical front façade sets the tone by contrasting the earthy textures of shake and stone with a collection of crisp white trim that run throughout the home. Wrapping around the rear of this cottage is an expansive covered porch designed for entertaining and enjoying shaded Summer breezes. A pair of sliding doors allow the interior entertaining spaces to open up on the covered porch for a seamless indoor to outdoor transition.
The openness of this compact plan still manages to provide plenty of storage in the form of a separate butlers pantry off from the kitchen, and a lakeside mudroom. The living room is centrally located and connects the master quite to the home’s common spaces. The master suite is given spectacular vistas on three sides with direct access to the rear patio and features two separate closets and a private spa style bath to create a luxurious master suite. Upstairs, you will find three additional bedrooms, one of which a private bath. The other two bedrooms share a bath that thoughtfully provides privacy between the shower and vanity.
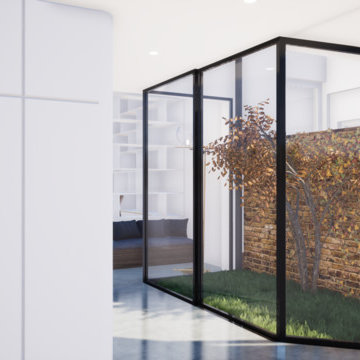
Design ideas for a mid-sized contemporary hallway in London with white walls, ceramic floors and grey floor.
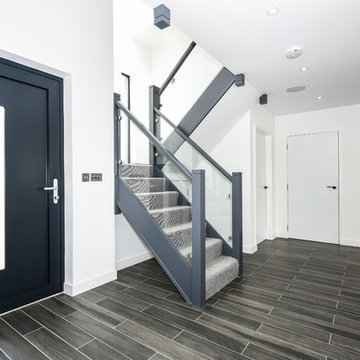
Photo of a large contemporary hallway in Buckinghamshire with white walls, ceramic floors and grey floor.
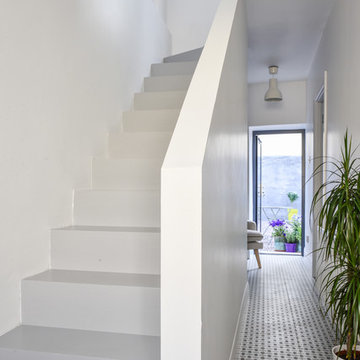
Kieran Ryan
Inspiration for a small contemporary hallway in Dublin with white walls, ceramic floors and grey floor.
Inspiration for a small contemporary hallway in Dublin with white walls, ceramic floors and grey floor.
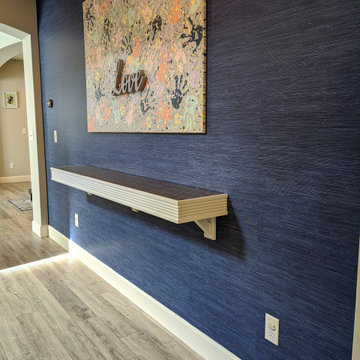
Accent entrance hall. Blue grass cloth wallpaper. Floating long white wood table with brushed metal inlay tiles on top. DIY family canvas art, every family member added their hand print with different paint color even pet was included with his paws on yellow paint. Glass contemporary tall lamps. Finishing with glass, flower and frame accents.
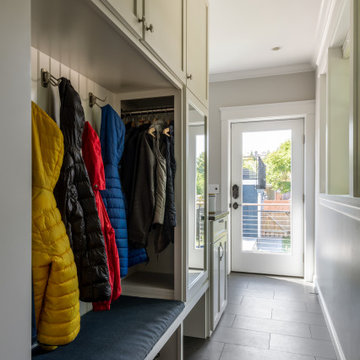
Photo by Andrew Giammarco.
This is an example of a small transitional hallway in Seattle with white walls, ceramic floors and grey floor.
This is an example of a small transitional hallway in Seattle with white walls, ceramic floors and grey floor.
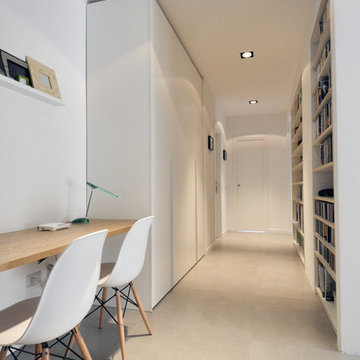
Corridoio
Mid-sized scandinavian hallway in Other with white walls, ceramic floors and grey floor.
Mid-sized scandinavian hallway in Other with white walls, ceramic floors and grey floor.
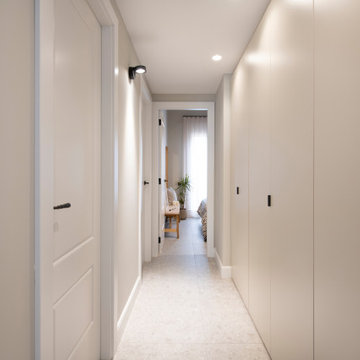
Photo of a mid-sized scandinavian hallway in Barcelona with grey walls, ceramic floors and grey floor.
Hallway Design Ideas with Ceramic Floors and Grey Floor
1