Hallway Design Ideas with Ceramic Floors and Terrazzo Floors
Refine by:
Budget
Sort by:Popular Today
101 - 120 of 4,055 photos
Item 1 of 3
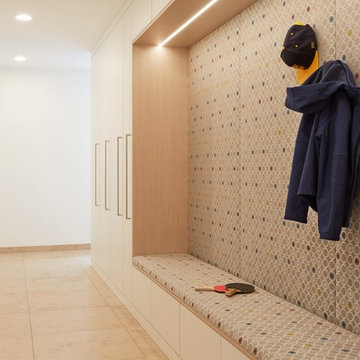
Photo of a mid-sized modern hallway in Stuttgart with white walls, ceramic floors and beige floor.
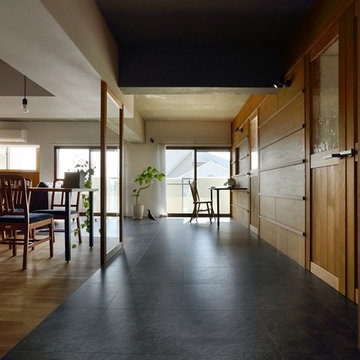
Photo of a mid-sized midcentury hallway in Kyoto with white walls, ceramic floors and grey floor.
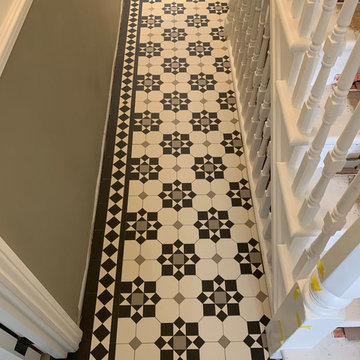
London Mosaic | Victorian Tile Designs | Hallway |
Mid-sized traditional hallway in London with ceramic floors and white floor.
Mid-sized traditional hallway in London with ceramic floors and white floor.
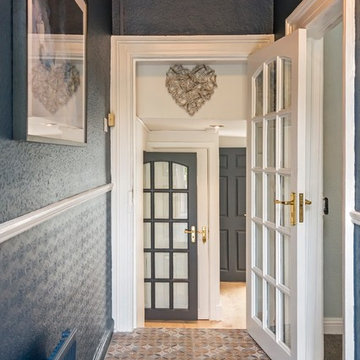
Tomasz Juszczak
Tile Style Dublin
MRCB Paints
Mid-sized traditional hallway in Dublin with blue walls, ceramic floors and multi-coloured floor.
Mid-sized traditional hallway in Dublin with blue walls, ceramic floors and multi-coloured floor.
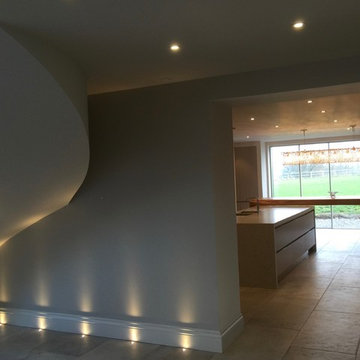
Working with & alongside the Award Winning Janey Butler Interiors, on this fabulous Country House Renovation. The 10,000 sq ft House, in a beautiful elevated position in glorious open countryside, was very dated, cold and drafty. A major Renovation programme was undertaken as well as achieving Planning Permission to extend the property, demolish and move the garage, create a new sweeping driveway and to create a stunning Skyframe Swimming Pool Extension on the garden side of the House. This first phase of this fabulous project was to fully renovate the existing property as well as the two large Extensions creating a new stunning Entrance Hall and back door entrance. The stunning Vaulted Entrance Hall area with arched Millenium Windows and Doors and an elegant Helical Staircase with solid Walnut Handrail and treads. Gorgeous large format Porcelain Tiles which followed through into the open plan look & feel of the new homes interior. John Cullen floor lighting and metal Lutron face plates and switches. Gorgeous Farrow and Ball colour scheme throughout the whole house. This beautiful elegant Entrance Hall is now ready for a stunning Lighting sculpture to take centre stage in the Entrance Hallway as well as elegant furniture. More progress images to come of this wonderful homes transformation coming soon. Images by Andy Marshall
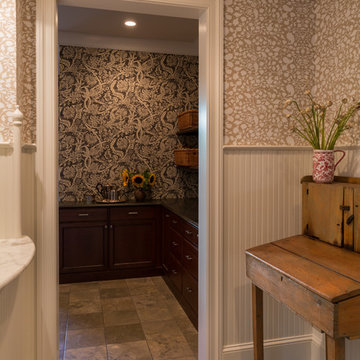
Back entry leading into the kitchen pantry. I wanted to add bead board and mix up the wallpaper which is to be expected in a typical Victorian Shingle Style House such as my client's home.
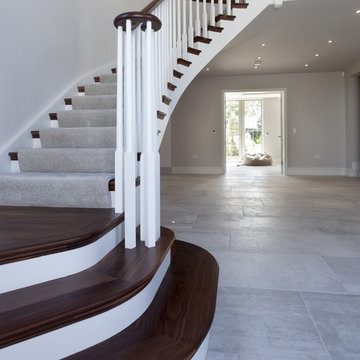
Working with & alongside the Award Winning Llama Property Developments on this fabulous Country House Renovation. The House, in a beautiful elevated position was very dated, cold and drafty. A major Renovation programme was undertaken as well as achieving Planning Permission to extend the property, demolish and move the garage, create a new sweeping driveway and to create a stunning Skyframe Swimming Pool Extension on the garden side of the House. This first phase of this fabulous project was to fully renovate the existing property as well as the two large Extensions creating a new stunning Entrance Hall and back door entrance. The stunning Vaulted Entrance Hall area with arched Millenium Windows and Doors and an elegant Helical Staircase with solid Walnut Handrail and treads. Gorgeous large format Porcelain Tiles which followed through into the open plan look & feel of the new homes interior. John Cullen floor lighting and metal Lutron face plates and switches. Gorgeous Farrow and Ball colour scheme throughout the whole house. This beautiful elegant Entrance Hall is now ready for a stunning Lighting sculpture to take centre stage in the Entrance Hallway as well as elegant furniture. More progress images to come of this wonderful homes transformation coming soon. Images by Andy Marshall

Ceramic mosaic tiles in hallway with staircase.
A traditional Victorian pattern in black white and pale grey.
Installed by Geometric Tiling.
Inspiration for a traditional hallway in London with ceramic floors.
Inspiration for a traditional hallway in London with ceramic floors.
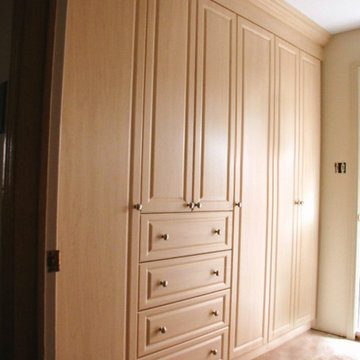
Photo of a mid-sized traditional hallway in Toronto with beige walls and ceramic floors.
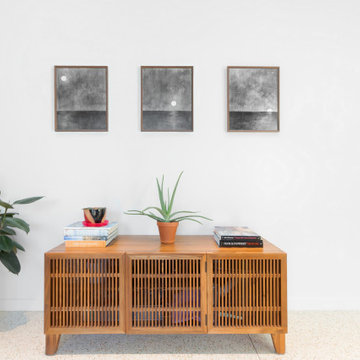
Modern Brick House, Indianapolis, Windcombe Neighborhood - Christopher Short, Derek Mills, Paul Reynolds, Architects, HAUS Architecture + WERK | Building Modern - Construction Managers - Architect Custom Builders
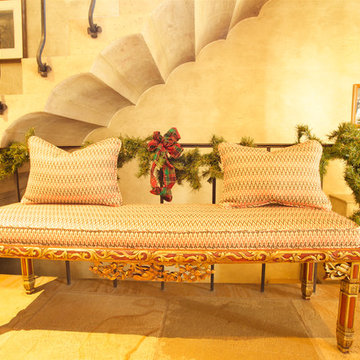
This is an example of a mid-sized traditional hallway in Philadelphia with beige walls and ceramic floors.
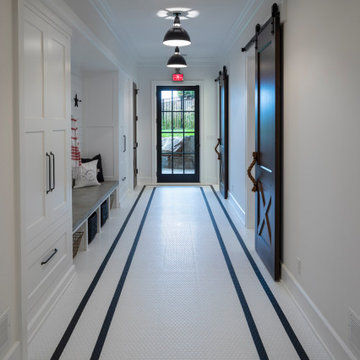
Martha O'Hara Interiors, Interior Design & Photo Styling | L Cramer Builders, Builder | Troy Thies, Photography | Murphy & Co Design, Architect |
Please Note: All “related,” “similar,” and “sponsored” products tagged or listed by Houzz are not actual products pictured. They have not been approved by Martha O’Hara Interiors nor any of the professionals credited. For information about our work, please contact design@oharainteriors.com.
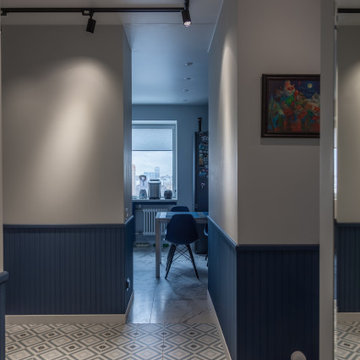
коридор, плитка, картина, картины в интерьере, картины в коридоре, отделка стен, стулья, столовая, узкое помещение, решение для коридора, зонирование
This is an example of a small transitional hallway in Moscow with white walls, ceramic floors and multi-coloured floor.
This is an example of a small transitional hallway in Moscow with white walls, ceramic floors and multi-coloured floor.

Pequeño distribuidor de la vivienda, que da acceso a los dos dormitorios por puertas típicas del Cabanyal, restauradas. Espacio iluminado indirectamente a través de los ladrillos de vidrio traslucido del baño en suite.

Riqualificazione degli spazi e progetto di un lampadario su disegno che attraversa tutto il corridoio. Accostamento dei colori
This is an example of a large hallway in Milan with multi-coloured walls, terrazzo floors, multi-coloured floor, vaulted and decorative wall panelling.
This is an example of a large hallway in Milan with multi-coloured walls, terrazzo floors, multi-coloured floor, vaulted and decorative wall panelling.
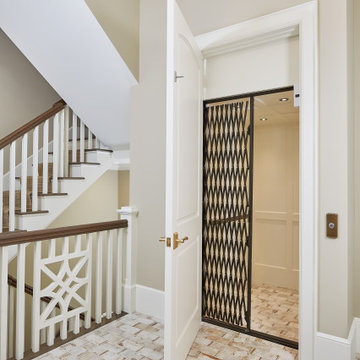
A view of the elevator.
Photo by Ashley Avila Photography
Design ideas for a hallway in Grand Rapids with beige walls, ceramic floors and beige floor.
Design ideas for a hallway in Grand Rapids with beige walls, ceramic floors and beige floor.
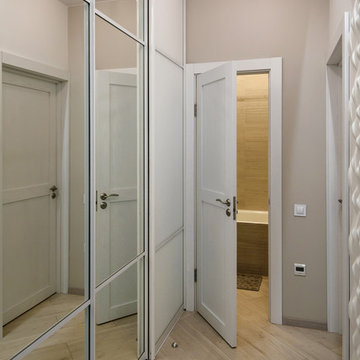
Фотограф Rozonova
Photo of a small contemporary hallway in Novosibirsk with white walls, ceramic floors and beige floor.
Photo of a small contemporary hallway in Novosibirsk with white walls, ceramic floors and beige floor.
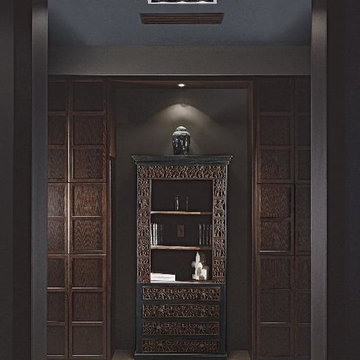
Design ideas for a mid-sized contemporary hallway in Moscow with brown walls, ceramic floors and beige floor.

エントランス廊下。
リビングルーバー引き戸をダイニング引き戸を
閉めた状態。
Photo of a modern hallway with beige walls, ceramic floors, beige floor, wallpaper and wallpaper.
Photo of a modern hallway with beige walls, ceramic floors, beige floor, wallpaper and wallpaper.
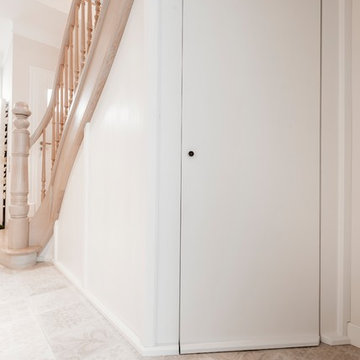
Inspiration for a mid-sized traditional hallway in Other with white walls, ceramic floors and beige floor.
Hallway Design Ideas with Ceramic Floors and Terrazzo Floors
6