Hallway Design Ideas with Concrete Floors and Brick Walls
Refine by:
Budget
Sort by:Popular Today
1 - 20 of 20 photos
Item 1 of 3

Concrete block lined corridor connects spaces around the secluded and central courtyard
Inspiration for a mid-sized midcentury hallway in Geelong with grey walls, concrete floors, grey floor, timber and brick walls.
Inspiration for a mid-sized midcentury hallway in Geelong with grey walls, concrete floors, grey floor, timber and brick walls.
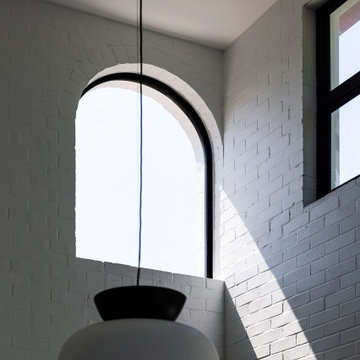
Modern Heritage House
Queenscliff, Sydney. Garigal Country
Architect: RAMA Architects
Build: Liebke Projects
Photo: Simon Whitbread
This project was an alterations and additions to an existing Art Deco Heritage House on Sydney's Northern Beaches. Our aim was to celebrate the honest red brick vernacular of this 5 bedroom home but boldly modernise and open the inside using void spaces, large windows and heavy structural elements to allow an open and flowing living area to the rear. The goal was to create a sense of harmony with the existing heritage elements and the modern interior, whilst also highlighting the distinction of the new from the old. So while we embraced the brick facade in its material and scale, we sought to differentiate the new through the use of colour, scale and form.
(RAMA Architects)
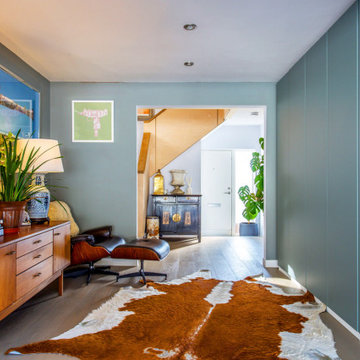
A complete modernisation and refit with garden improvements included new kitchen, bathroom, finishes and fittings in a modern, contemporary feel. A large ground floor living / dining / kitchen extension was created by excavating the existing sloped garden. A new double bedroom was constructed above one side of the extension, the house was remodelled to open up the flow through the property.
Project overseen from initial design through planning and construction.
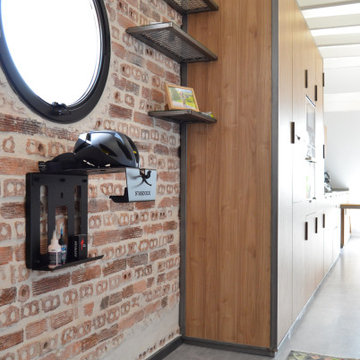
Photo of a mid-sized industrial hallway in Bilbao with white walls, concrete floors, grey floor, exposed beam and brick walls.
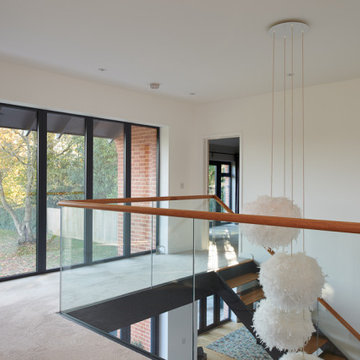
Design ideas for a large modern hallway in Hampshire with pink walls, concrete floors, grey floor, vaulted and brick walls.
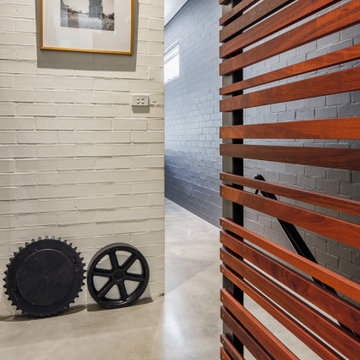
Entry Hallway with feature timber screen to stair.
Photo of a mid-sized contemporary hallway in Newcastle - Maitland with white walls, concrete floors, grey floor and brick walls.
Photo of a mid-sized contemporary hallway in Newcastle - Maitland with white walls, concrete floors, grey floor and brick walls.
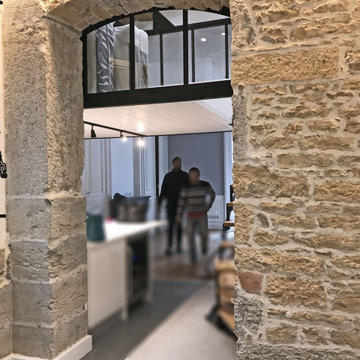
Design ideas for a hallway in Lyon with white walls, concrete floors, grey floor and brick walls.
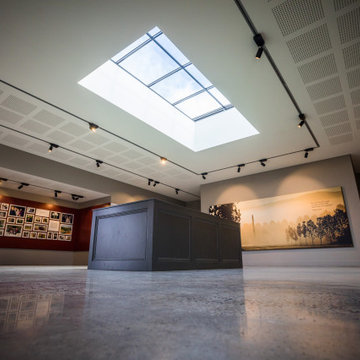
Mid-sized traditional hallway in Newcastle - Maitland with grey walls, concrete floors, grey floor, recessed and brick walls.
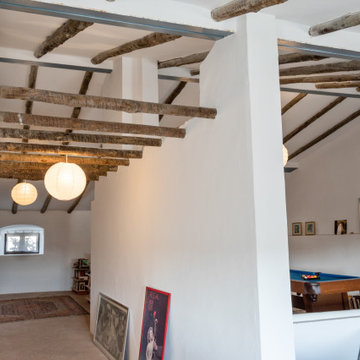
Casa Nevado, en una pequeña localidad de Extremadura:
La restauración del tejado y la incorporación de cocina y baño a las estancias de la casa, fueron aprovechadas para un cambio radical en el uso y los espacios de la vivienda.
El bajo techo se ha restaurado con el fin de activar toda su superficie, que estaba en estado ruinoso, y usado como almacén de material de ganadería, para la introducción de un baño en planta alta, habitaciones, zona de recreo y despacho. Generando un espacio abierto tipo Loft abierto.
La cubierta de estilo de teja árabe se ha restaurado, aprovechando todo el material antiguo, donde en el bajo techo se ha dispuesto de una combinación de materiales, metálicos y madera.
En planta baja, se ha dispuesto una cocina y un baño, sin modificar la estructura de la casa original solo mediante la apertura y cierre de sus accesos. Cocina con ambas entradas a comedor y salón, haciendo de ella un lugar de tránsito y funcionalmente acorde a ambas estancias.
Fachada restaurada donde se ha podido devolver las figuras geométricas que antaño se habían dispuesto en la pared de adobe.
El patio revitalizado, se le han realizado pequeñas intervenciones tácticas para descargarlo, así como remates en pintura para que aparente de mayores dimensiones. También en el se ha restaurado el baño exterior, el cual era el original de la casa.
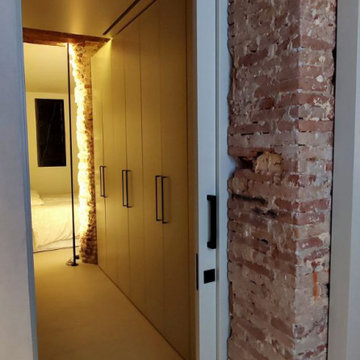
This is an example of a small industrial hallway in Valencia with concrete floors and brick walls.
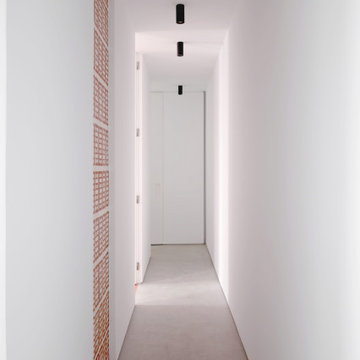
Design ideas for a small modern hallway in Madrid with white walls, concrete floors, grey floor and brick walls.
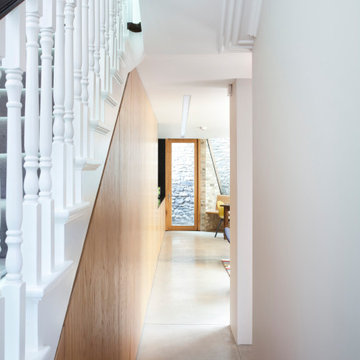
Design ideas for a contemporary hallway in Dublin with white walls, concrete floors, grey floor and brick walls.
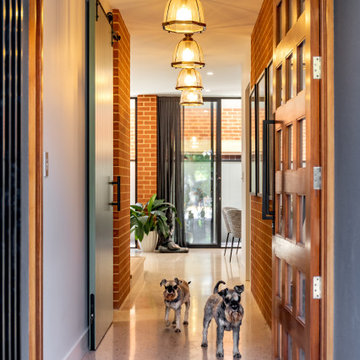
Inspiration for a mid-sized modern hallway in Adelaide with concrete floors, white floor, brick walls and white walls.
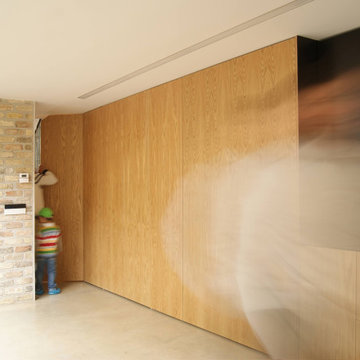
Hallway in Dublin with beige walls, concrete floors, grey floor and brick walls.
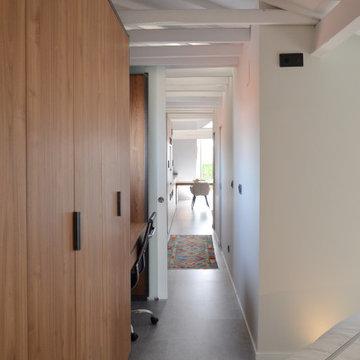
Inspiration for a mid-sized industrial hallway in Bilbao with white walls, concrete floors, grey floor, exposed beam and brick walls.
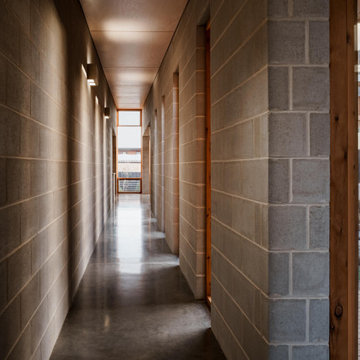
Corridor with integrated lights featured down the concrete block walls. Shafts of light provide glimpses to the courtyard as one journeys through the house
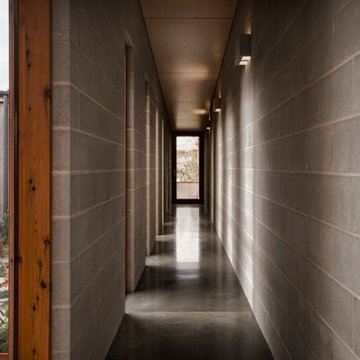
Corridor with integrated lights featured down the concrete block walls. Shafts of light provide glimpses to the courtyard as one journeys through the house
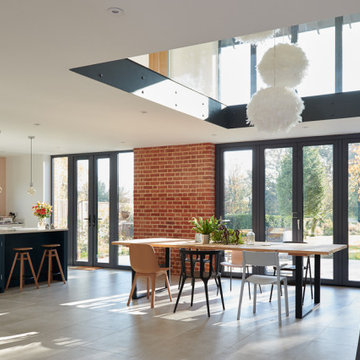
Large modern hallway in Hampshire with pink walls, concrete floors, grey floor, vaulted and brick walls.
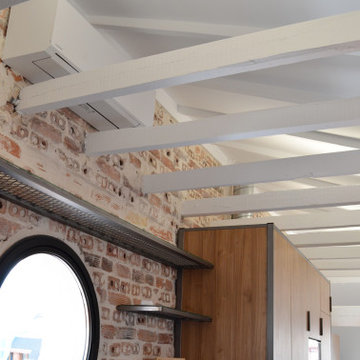
Mid-sized industrial hallway in Bilbao with white walls, concrete floors, grey floor, exposed beam and brick walls.
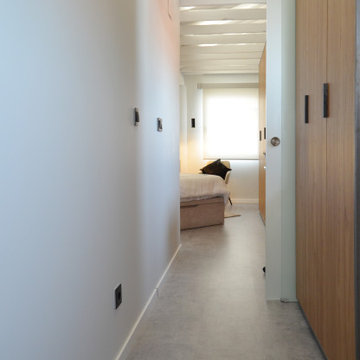
This is an example of a mid-sized industrial hallway in Bilbao with white walls, concrete floors, grey floor, exposed beam and brick walls.
Hallway Design Ideas with Concrete Floors and Brick Walls
1