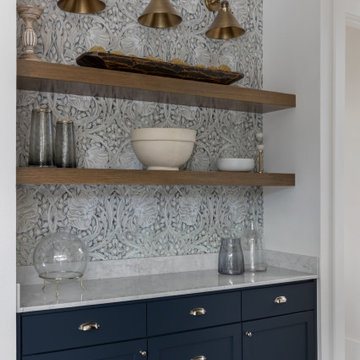Hallway Design Ideas with Concrete Floors and Grey Floor
Refine by:
Budget
Sort by:Popular Today
1 - 20 of 1,021 photos
Item 1 of 3
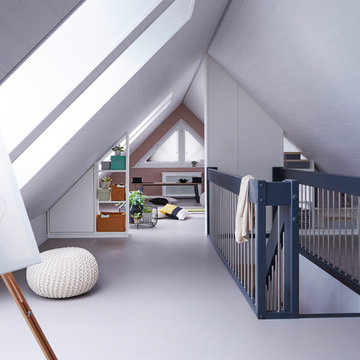
Photo of a large modern hallway in Other with white walls, concrete floors and grey floor.
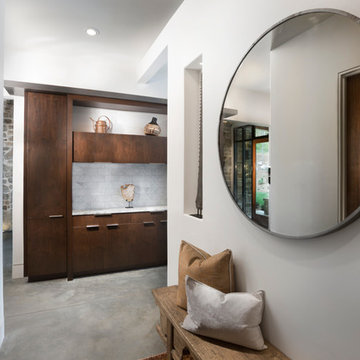
Tim Burleson
Photo of a contemporary hallway in Other with white walls, concrete floors and grey floor.
Photo of a contemporary hallway in Other with white walls, concrete floors and grey floor.
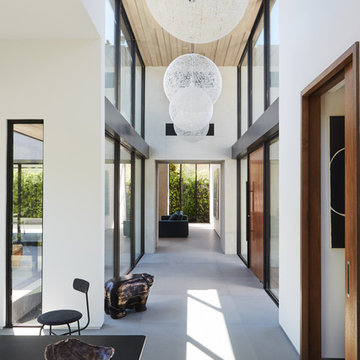
Photo of a modern hallway in Los Angeles with white walls, concrete floors and grey floor.
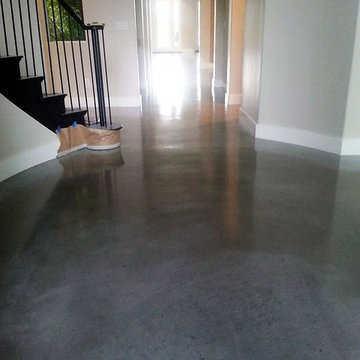
Photo of a mid-sized traditional hallway in Las Vegas with grey walls, concrete floors and grey floor.
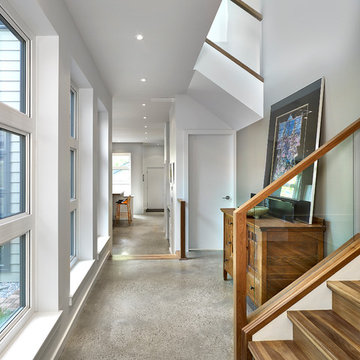
Effect Home Builders Ltd.
Photo of a mid-sized contemporary hallway in Edmonton with grey floor, grey walls and concrete floors.
Photo of a mid-sized contemporary hallway in Edmonton with grey floor, grey walls and concrete floors.
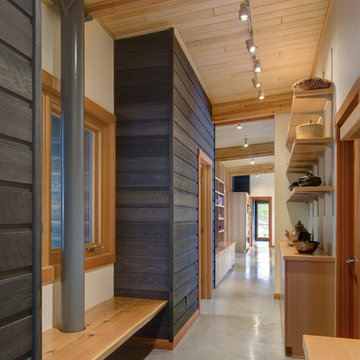
(c) steve keating photography
Inspiration for a country hallway in Seattle with concrete floors and grey floor.
Inspiration for a country hallway in Seattle with concrete floors and grey floor.
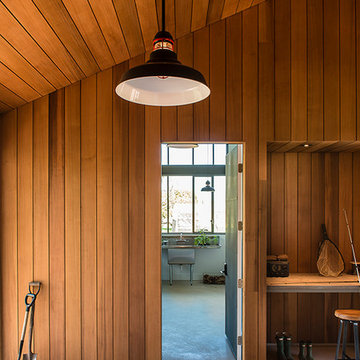
Photo by Casey Woods
Design ideas for a mid-sized country hallway in Austin with brown walls, concrete floors and grey floor.
Design ideas for a mid-sized country hallway in Austin with brown walls, concrete floors and grey floor.
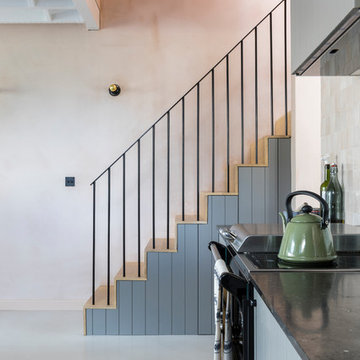
Chris Snook
Inspiration for an industrial hallway in London with pink walls, concrete floors and grey floor.
Inspiration for an industrial hallway in London with pink walls, concrete floors and grey floor.
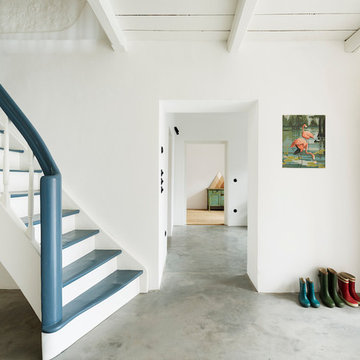
Die alte Treppe wurde komplett zerlegt und restauriert - der Boden aus Kalkestrich greift eine alte handwerkliche Technik auf und bringt Atmosphäre in den Eingangsbereich.
Foto: Sorin Morar
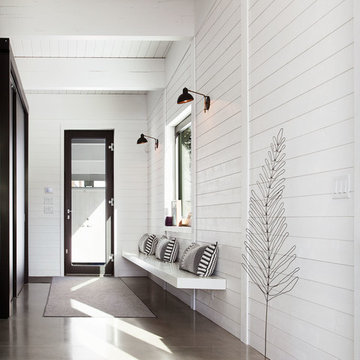
Claude Dagenais
This is an example of a contemporary hallway in Montreal with white walls, concrete floors and grey floor.
This is an example of a contemporary hallway in Montreal with white walls, concrete floors and grey floor.
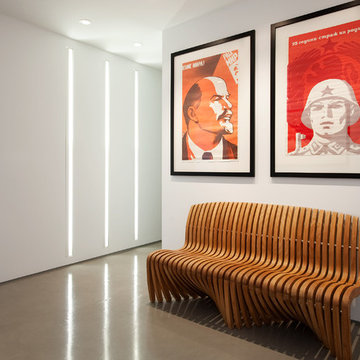
Aaron Leitz Fine Photography
Design ideas for a modern hallway in Seattle with white walls, concrete floors and grey floor.
Design ideas for a modern hallway in Seattle with white walls, concrete floors and grey floor.
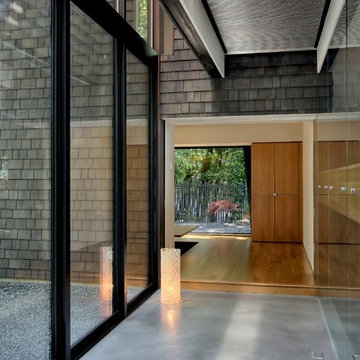
Atrium hallway with storefront windows viewed toward the tea room and garden court beyond. Shingle siding spans interior and exterior. Floors are hydronically heated concrete. Bridge is stainless steel grating.
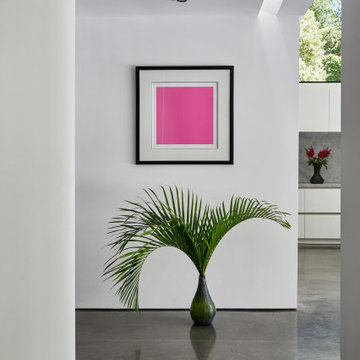
A 60-foot long central passage carves a path from the aforementioned Great Room and Foyer to the private Bedroom Suites: This hallway is capped by an enclosed shower garden - accessed from the Master Bath - open to the sky above and the south lawn beyond. In lieu of using recessed lights or wall sconces, the architect’s dreamt of a clever architectural detail that offers diffused daylighting / moonlighting of the home’s main corridor. The detail was formed by pealing the low-pitched gabled roof back at the high ridge line, opening the 60-foot long hallway to the sky via a series of seven obscured Solatube skylight systems and a sharp-angled drywall trim edge: Inspired by a James Turrell art installation, this detail directs the natural light (as well as light from an obscured continuous LED strip when desired) to the East corridor wall via the 6-inch wide by 60-foot long cove shaping the glow uninterrupted: An elegant distillation of Hsu McCullough's painting of interior spaces with various qualities of light - direct and diffused.
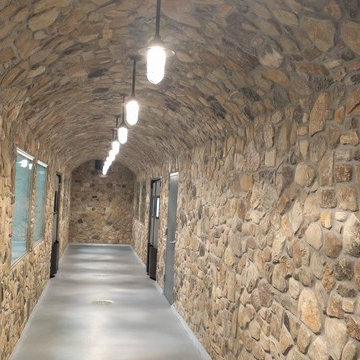
This stunning cheese cellar showcases the Quarry Mill's Door County Fieldstone. Door County Fieldstone consists of a range of earthy colors like brown, tan, and hues of green. The combination of rectangular and oval shapes makes this natural stone veneer very different. The stones’ various sizes will help you create unique patterns that are great for large projects like exterior siding or landscaping walls. Smaller projects are still possible and worth the time spent planning. The range of colors are also great for blending in with existing décor of rustic and modern homes alike.
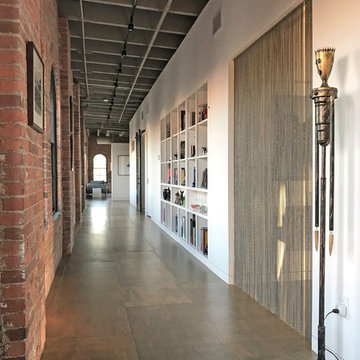
Industrial hallway in Cleveland with white walls, concrete floors and grey floor.
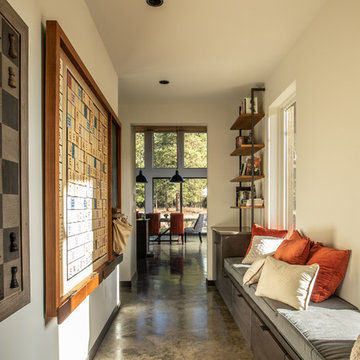
Hall from garage entry.
Photography by Lucas Henning.
Mid-sized modern hallway in Seattle with brown walls, concrete floors and grey floor.
Mid-sized modern hallway in Seattle with brown walls, concrete floors and grey floor.
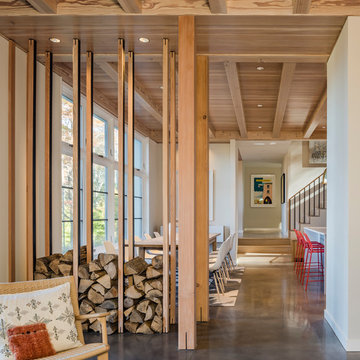
Anton Grassl
Design ideas for a small country hallway in Boston with white walls, concrete floors and grey floor.
Design ideas for a small country hallway in Boston with white walls, concrete floors and grey floor.
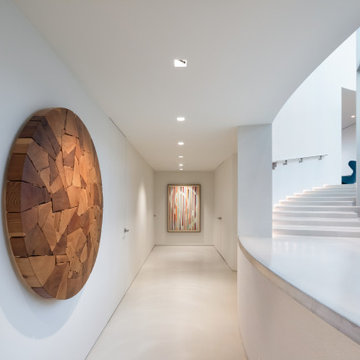
Inspiration for a large contemporary hallway in Other with white walls, concrete floors and grey floor.
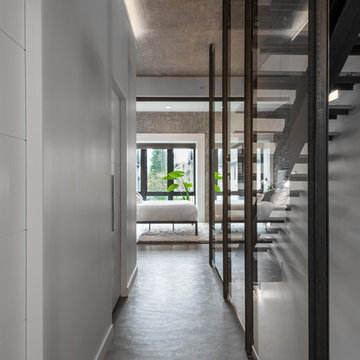
Photos by Andrew Giammarco Photography.
Photo of a small contemporary hallway in Seattle with white walls, concrete floors and grey floor.
Photo of a small contemporary hallway in Seattle with white walls, concrete floors and grey floor.
Hallway Design Ideas with Concrete Floors and Grey Floor
1
