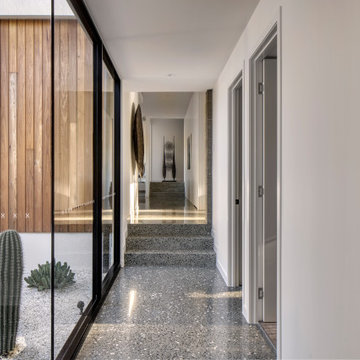Hallway Design Ideas with Concrete Floors and Multi-Coloured Floor
Refine by:
Budget
Sort by:Popular Today
1 - 20 of 27 photos
Item 1 of 3
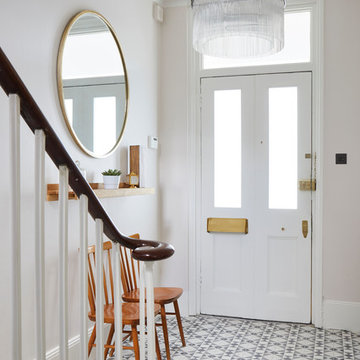
Chris Snook
Photo of a mid-sized traditional hallway in London with grey walls, concrete floors and multi-coloured floor.
Photo of a mid-sized traditional hallway in London with grey walls, concrete floors and multi-coloured floor.

Ph: Paolo Allasia
Design ideas for a mid-sized eclectic hallway in Other with green walls, concrete floors and multi-coloured floor.
Design ideas for a mid-sized eclectic hallway in Other with green walls, concrete floors and multi-coloured floor.
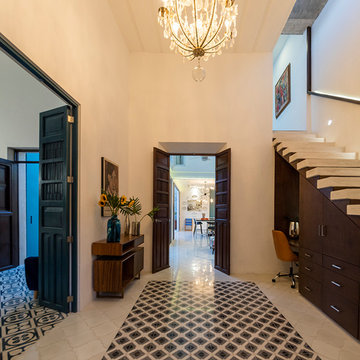
David Cervera / Veronica Gloria
Inspiration for a mid-sized contemporary hallway in Mexico City with white walls, concrete floors and multi-coloured floor.
Inspiration for a mid-sized contemporary hallway in Mexico City with white walls, concrete floors and multi-coloured floor.
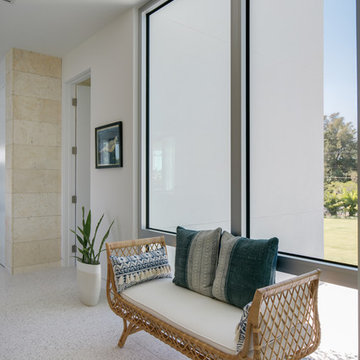
BeachHaus is built on a previously developed site on Siesta Key. It sits directly on the bay but has Gulf views from the upper floor and roof deck.
The client loved the old Florida cracker beach houses that are harder and harder to find these days. They loved the exposed roof joists, ship lap ceilings, light colored surfaces and inviting and durable materials.
Given the risk of hurricanes, building those homes in these areas is not only disingenuous it is impossible. Instead, we focused on building the new era of beach houses; fully elevated to comfy with FEMA requirements, exposed concrete beams, long eaves to shade windows, coralina stone cladding, ship lap ceilings, and white oak and terrazzo flooring.
The home is Net Zero Energy with a HERS index of -25 making it one of the most energy efficient homes in the US. It is also certified NGBS Emerald.
Photos by Ryan Gamma Photography
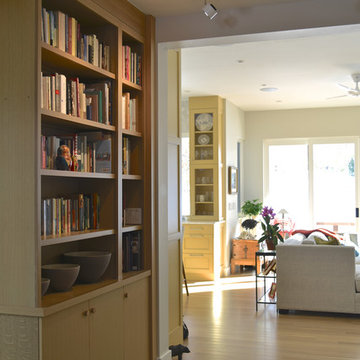
The rift cut oak cabinetry repeats the rift oak floors in the family room and kitchen. The colorful concrete tile floors are by Popham Tile. Rooms flow together by space planning but also by color palette and material choice.
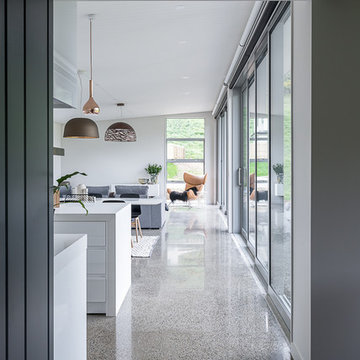
Architecturally designed, the mid-level central living of this beautiful home plays host to an impressive open-plan kitchen and dining area. North facing quad stacked over-sized glazed doors maximise the striking views. A second formal living room doubles as a guest bedroom, with floor to ceiling walnut cabinetry cleverly concealing drop-down bedding and storage. Rosewood stairs connect the three levels, with the upper floor providing the perfect master bedroom retreat, complete with walk-in robe and en-suite.
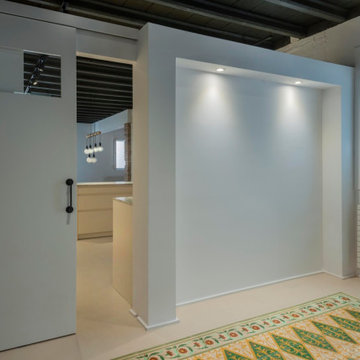
Recibidor enmarcado con alfombra realizada a base de baldosas hidráulicas antiguas recuperadas originales.
Puerta corredera con ventana en cristal transparente que asoma a la zona de día
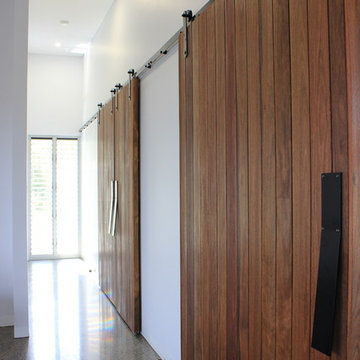
Custom designed products, feature door handles on large face sliding doors, feature timber elements, polished concrete floors.
(Nicole Weston Architect)
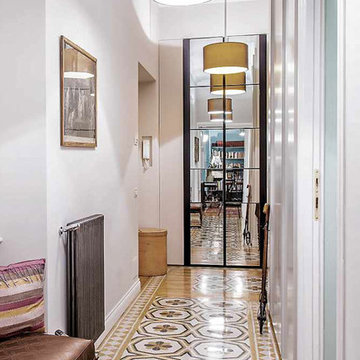
photo by Massimiliano Olivi
Corridoio d'ingresso con specchiera a tutta altezza per aumentare la profondità di campo percepita; pavimento in mattonelle di cemento decorato, "cementine", originali e recuperate; panchetta imbottita tappezzata in raso, lampadari su disegno con paralume in shantung.
Palette colori: giallo senape, grigio, rosso tuorlo d'uovo, grigio neutro, marrone .
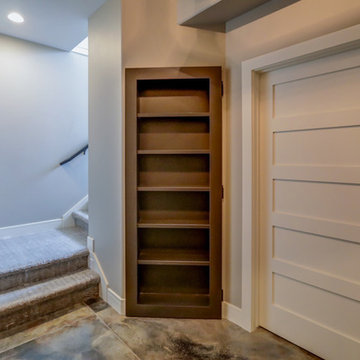
Tracy T. Photography
Photo of a contemporary hallway in Other with concrete floors and multi-coloured floor.
Photo of a contemporary hallway in Other with concrete floors and multi-coloured floor.
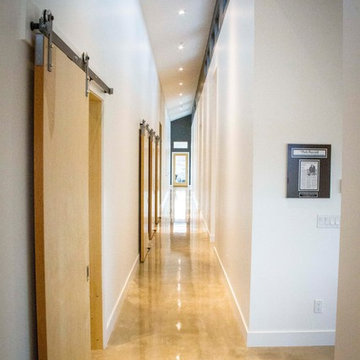
This custom home in Brown's Canyon features active solar panels, which fire a boiler for warm radiant heat beneath the unique stained concrete floors. Located just east of Park City, this home has incredible views of the ski resorts and central Wasatch range. Blackdog Builders had the pleasure of building this contemporary home from the ground up. Josh Yamamoto Photography.
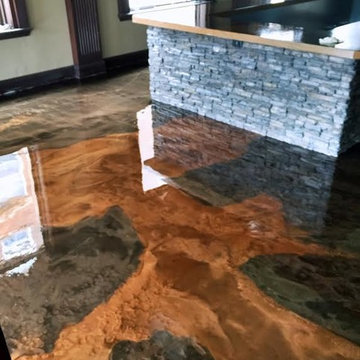
Mid-sized contemporary hallway in Austin with beige walls, concrete floors and multi-coloured floor.
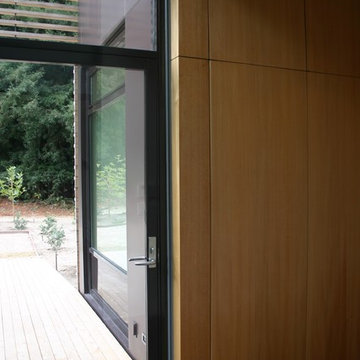
Inspiration for a contemporary hallway in San Francisco with concrete floors and multi-coloured floor.
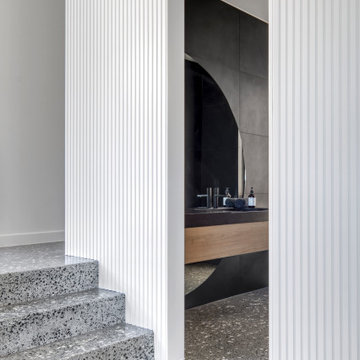
Hallway in Other with white walls, concrete floors, multi-coloured floor and decorative wall panelling.
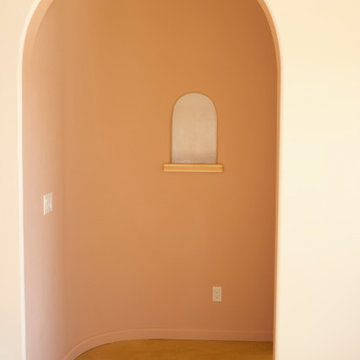
Curved hallway w/nicho
Transitional hallway in Albuquerque with concrete floors, multi-coloured floor and vaulted.
Transitional hallway in Albuquerque with concrete floors, multi-coloured floor and vaulted.
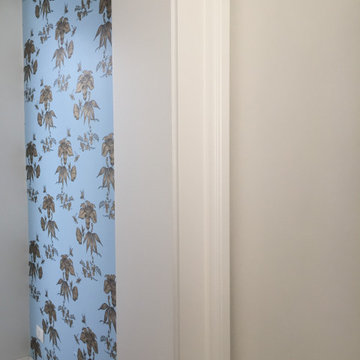
Design ideas for a large contemporary hallway in Catania-Palermo with white walls, concrete floors, multi-coloured floor and wallpaper.
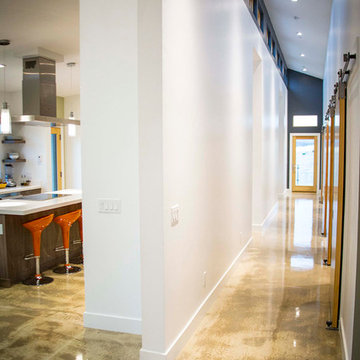
This custom home in Brown's Canyon features active solar panels, which fire a boiler for warm radiant heat beneath the unique stained concrete floors. Located just east of Park City, this home has incredible views of the ski resorts and central Wasatch range. Blackdog Builders had the pleasure of building this contemporary home from the ground up. Josh Yamamoto Photography.
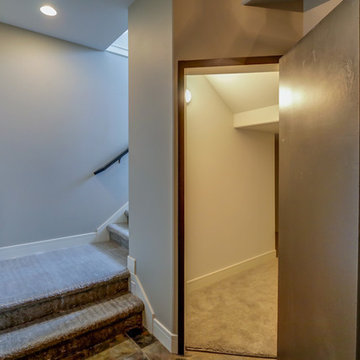
Tracy T. Photography
Inspiration for a contemporary hallway in Other with concrete floors and multi-coloured floor.
Inspiration for a contemporary hallway in Other with concrete floors and multi-coloured floor.
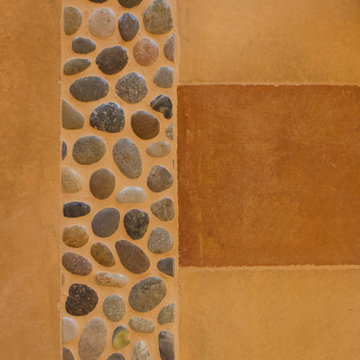
pebble tile in-lay, colored concrete, stained concrete
Design ideas for a transitional hallway in Albuquerque with concrete floors, multi-coloured floor and vaulted.
Design ideas for a transitional hallway in Albuquerque with concrete floors, multi-coloured floor and vaulted.
Hallway Design Ideas with Concrete Floors and Multi-Coloured Floor
1
