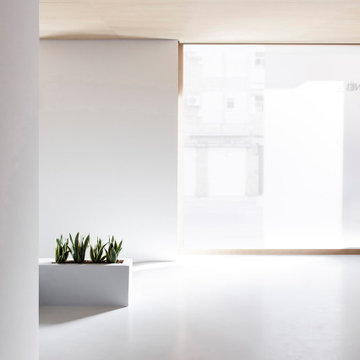All Ceiling Designs Hallway Design Ideas with Concrete Floors
Refine by:
Budget
Sort by:Popular Today
81 - 100 of 159 photos
Item 1 of 3
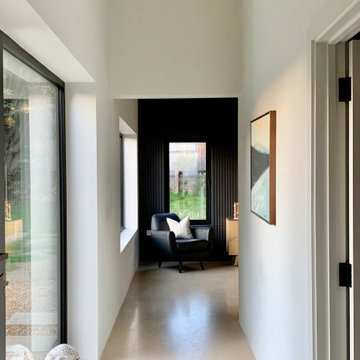
Inspiration for a contemporary hallway in Buckinghamshire with white walls, concrete floors, beige floor and vaulted.
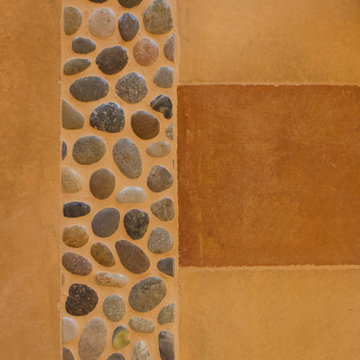
pebble tile in-lay, colored concrete, stained concrete
Design ideas for a transitional hallway in Albuquerque with concrete floors, multi-coloured floor and vaulted.
Design ideas for a transitional hallway in Albuquerque with concrete floors, multi-coloured floor and vaulted.
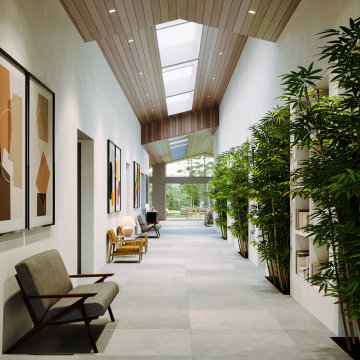
A captivating gallery serves as the home's central axis, guiding guests on an artistic journey. Skylights overhead illuminate the passage, while pockets of nature contrast with clean plaster walls, forming a tranquil retreat.
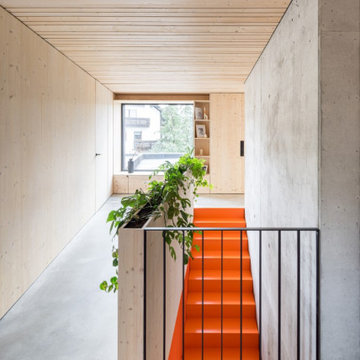
Photo of a modern hallway in Frankfurt with grey walls, concrete floors, grey floor, wood and wood walls.
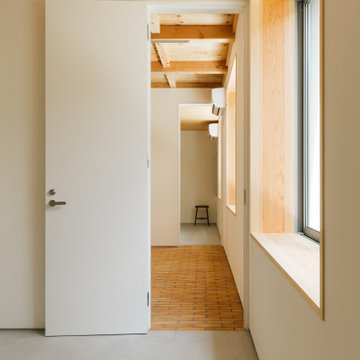
This is an example of a hallway in Other with white walls, concrete floors, grey floor, wood and wallpaper.
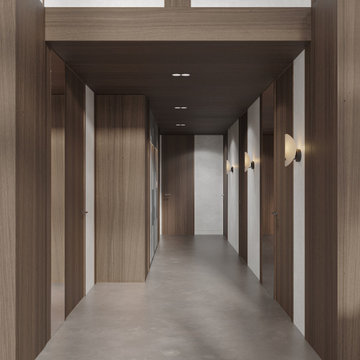
This is an example of a large contemporary hallway in Moscow with grey walls, concrete floors, grey floor, wood and wood walls.
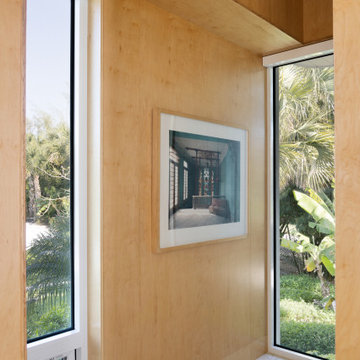
Parc Fermé is an area at an F1 race track where cars are parked for display for onlookers.
Our project, Parc Fermé was designed and built for our previous client (see Bay Shore) who wanted to build a guest house and house his most recent retired race cars. The roof shape is inspired by his favorite turns at his favorite race track. Race fans may recognize it.
The space features a kitchenette, a full bath, a murphy bed, a trophy case, and the coolest Big Green Egg grill space you have ever seen. It was located on Sarasota Bay.
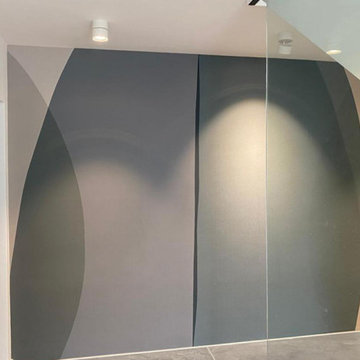
Der lange Flur wird durch die Tapete in grün und beige Tönen betont.
Am Boden befindet sich eine LED Lichtleiste, die als Leitlinie und atmosphärisches Licht fungiert.
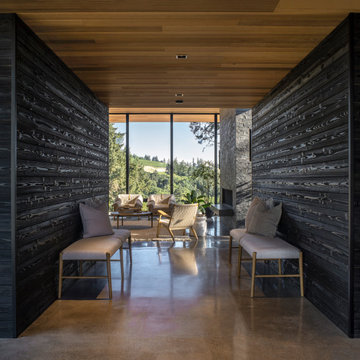
This is an example of a modern hallway in Portland with black walls, concrete floors, grey floor, wood and wood walls.
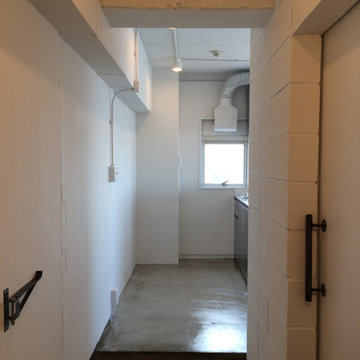
間仕切りは全てコンクリートブロックとし、表情を与えた。床はモルタル仕上げにツヤ出しした塗料を塗った
Photo of a small modern hallway in Tokyo with white walls, concrete floors, grey floor and exposed beam.
Photo of a small modern hallway in Tokyo with white walls, concrete floors, grey floor and exposed beam.
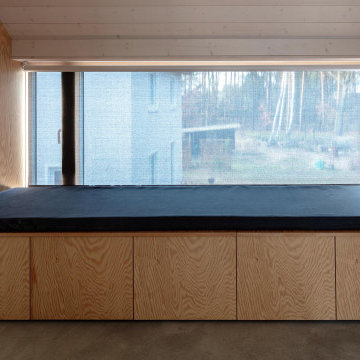
Sitznische am Fenster
Design ideas for a scandinavian hallway in Berlin with white walls, concrete floors, grey floor, wood and wood walls.
Design ideas for a scandinavian hallway in Berlin with white walls, concrete floors, grey floor, wood and wood walls.
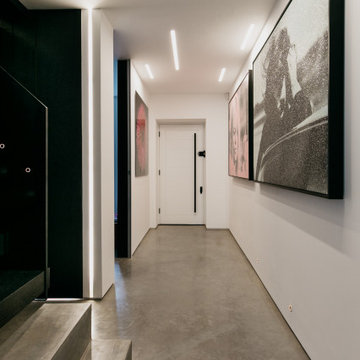
This transformational extension and remodelling has
turned a simple semi-detached family house into a
stunning home for the next generation, and is devoted to
entertaining and continuing to create family memories.
Working closely with the client every detail and finish was crafted into a fabulous example of self-expression leading the project to be shortlisted in the SBID International Design Awards. Taking the first step over the threshold gives just a glimpse of what you will experience beyond.
The property now benefits from an air source heat pump
(ASHP) and a whole house air handling system along
with underfloor heating, and a complete audio system
integrated within the walls and ceilings. The back wall
of the house simply slides away to enable the garden to
truly become part of the living environment.
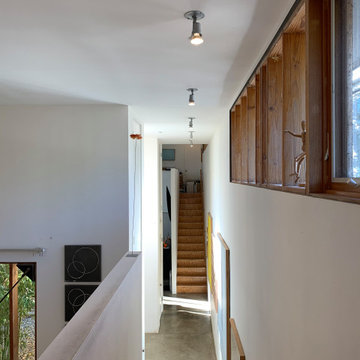
Photo of a small modern hallway in Los Angeles with white walls, concrete floors, grey floor and vaulted.
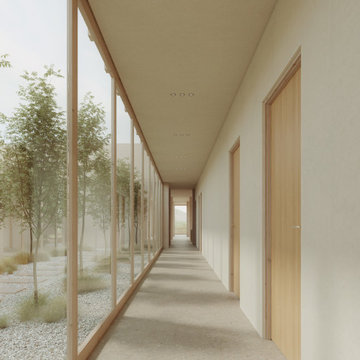
Three Peaks Residence stands as a pinnacle of architectural elegance amidst Queenstown's prominent mountainous landscape, composed around a striking arrangement of volume and void.
Positioned at the midpoint of Queenstown's three major peaks, the meticulously planned floor plan ensures that every space frames breathtaking views, creating a seamless connection between the interior and the captivating alpine landscape. Thoughtfully crafted courtyards and reflection pools scattered throughout the residence capture the dance of shadows from surrounding tussocks, enhancing the tranquil atmosphere within. Three Peaks is not merely a home; it is a sanctuary that harmonises contemporary design with the timeless allure of Queenstown's peaks, offering a retreat where residents can immerse themselves in the serenity of nature.
Rooted in sustainability and local craftsmanship, the residence embodies a commitment to ecological harmony. Large windows, open living spaces, and strategically positioned outdoor areas provide an uninterrupted flow of light and air, fostering a sense of continuity between the indoor and outdoor realms. Three Peaks Residence is a testament to the art of living in harmony with nature, where the beauty of architectural design meets the majestic peaks of Queenstown.
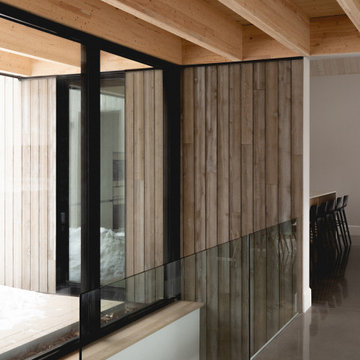
This is an example of a contemporary hallway in Montreal with white walls, concrete floors, grey floor, exposed beam and wood walls.
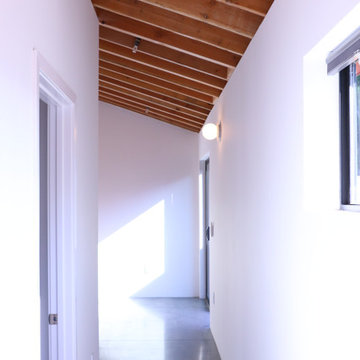
This is an example of a modern hallway in Los Angeles with concrete floors and exposed beam.
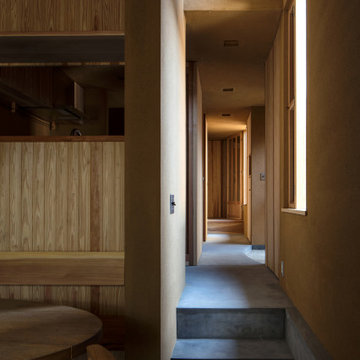
岩国のアトリエ
収蔵庫を含む画家のアトリエと展示室、および住居の計画である。
敷地周辺は、古い瓦屋根と板壁・土壁の家がまだ残る集落であった。アトリエ棟は、西側に開けた道路側に低い佇まいで建ち、住居棟は東南の森の木に寄り添うような高さで建つ。二つの棟の間は、南北に細長い庭となり、将来的には彫刻などの野外展示も想定された逍遥的な空間となっている。画家である建主は、自分が住むあるいは過ごす建築は可能な限り土や木などの素材でつくりたいという想いを持ち、建築を手がけた大工は、土と木による素の建築を信念として造り続けていた。これらの人の想いや周囲の環境から、「金物に頼らない木の架構と仕口・継ぎ手、土壁による構造体による建築」を前提に計画を進めた。画家の絵は、「ただ、そこにある」という言葉に導かれて、絵具という素材が、キャンバスの縁まで乗せられ、木枠に嵌めこまれ、厚みを持った絵具の塊にも見えていた。その塊を受ける壁には、やはり厚みを持った質感とディテール、絵画を安全に保管する為の温湿度環境が求められたが、少し離れた山中に建つ厚い土壁と板張りで安定した温室度環境を保つ古いみかん倉庫の素朴な佇まいが、建築の方向を示してくれた。森に佇み、大地に伏せるふたつの建築のかたちが、周囲の自然や環境と心地よく響き合い、豊かな生活と創造の場が生み出されることを願っている。
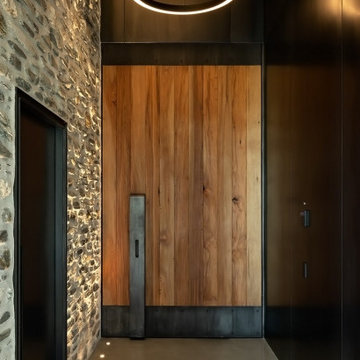
One of 16 bespoke interior doors –some panel, some pivot, and some with metal skins. Natural materials bring the outdoors inside, with gorgeous woods like Southland beech,recycled rimu, and American oak.
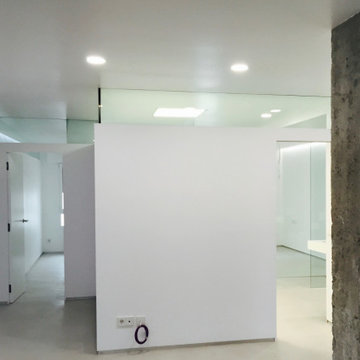
This is an example of a mid-sized contemporary hallway in Other with white walls, concrete floors, grey floor and exposed beam.
All Ceiling Designs Hallway Design Ideas with Concrete Floors
5
