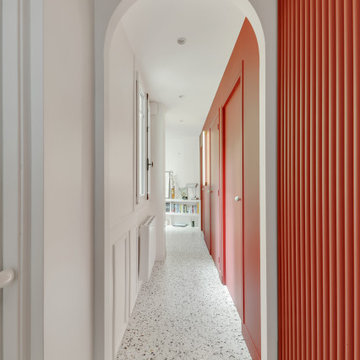Hallway Design Ideas with Cork Floors and Terrazzo Floors
Refine by:
Budget
Sort by:Popular Today
41 - 60 of 302 photos
Item 1 of 3

Mid-sized contemporary hallway in Other with white walls, terrazzo floors, white floor and coffered.
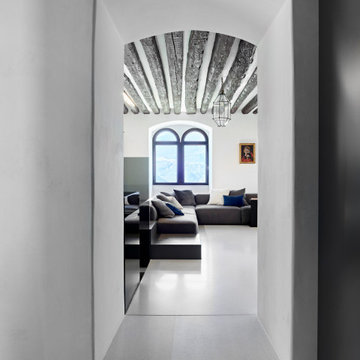
Inspiration for a mid-sized contemporary hallway in Other with white walls, terrazzo floors, grey floor and exposed beam.
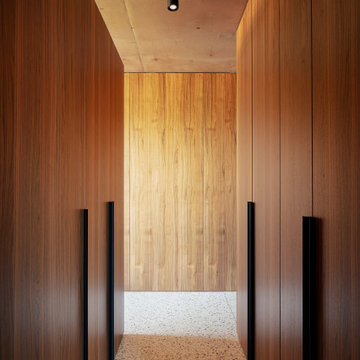
Vista del corridoio rivestito in legno
Mid-sized contemporary hallway in Other with brown walls, terrazzo floors, multi-coloured floor and wood walls.
Mid-sized contemporary hallway in Other with brown walls, terrazzo floors, multi-coloured floor and wood walls.
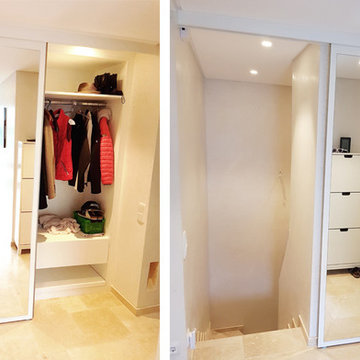
Flurschrank mit Schiebetür, die gleichzeitig als Kellertür dient
Gesagt Getan Möbeldesign: Katharina Buchholz
Large contemporary hallway in Dusseldorf with white walls and terrazzo floors.
Large contemporary hallway in Dusseldorf with white walls and terrazzo floors.
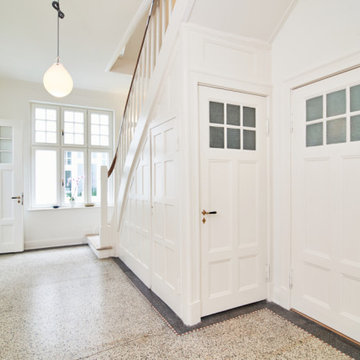
Renovierter Eingangsbereich in dem der alte Terrazzofußboden erhalten ist. Treppenaufgang mit Kassetten verkleidet.
This is an example of an expansive modern hallway in Hamburg with white walls, terrazzo floors and decorative wall panelling.
This is an example of an expansive modern hallway in Hamburg with white walls, terrazzo floors and decorative wall panelling.
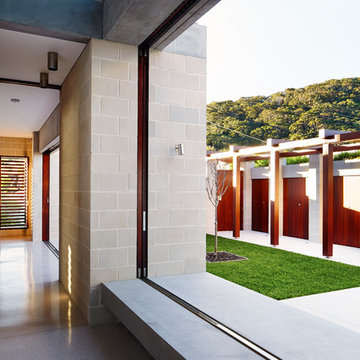
Porebski Architects,
Photo: Conor Quinn
Photo of a mid-sized contemporary hallway in Sydney with grey walls, terrazzo floors and white floor.
Photo of a mid-sized contemporary hallway in Sydney with grey walls, terrazzo floors and white floor.
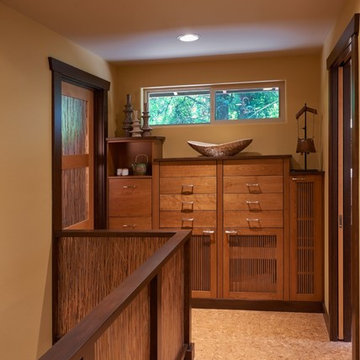
NW Architectural Photography - Dale Lang
Inspiration for a large asian hallway in Portland with cork floors.
Inspiration for a large asian hallway in Portland with cork floors.
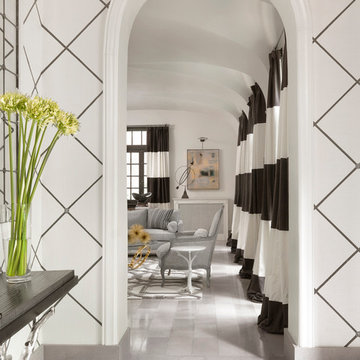
Arched doorways and marble floors welcome guests into the formal living room in this 1920's home. The hand painted diamond patterned walls were existing when clients moved in. A statement piece console adds drama to this magnificent foyer. Alise O'Brian photography.
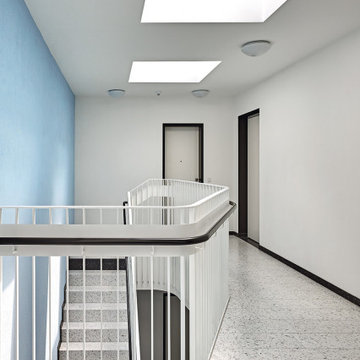
We like to think of marble agglomerate as a modern Venetian terrazzo that, thanks to its great style and performance, is the perfect solution for an endless array of projects, from the retail outlets of major fashion houses to prestigious business offices around the world, as well as for the exterior cladding for entire buildings. Constant investment in technology throughout the production process ensures certified high standards of quality, and our high level of production capacity.
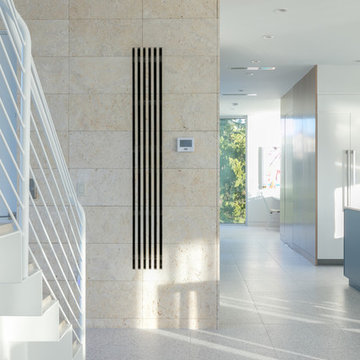
BeachHaus is built on a previously developed site on Siesta Key. It sits directly on the bay but has Gulf views from the upper floor and roof deck.
The client loved the old Florida cracker beach houses that are harder and harder to find these days. They loved the exposed roof joists, ship lap ceilings, light colored surfaces and inviting and durable materials.
Given the risk of hurricanes, building those homes in these areas is not only disingenuous it is impossible. Instead, we focused on building the new era of beach houses; fully elevated to comfy with FEMA requirements, exposed concrete beams, long eaves to shade windows, coralina stone cladding, ship lap ceilings, and white oak and terrazzo flooring.
The home is Net Zero Energy with a HERS index of -25 making it one of the most energy efficient homes in the US. It is also certified NGBS Emerald.
Photos by Ryan Gamma Photography
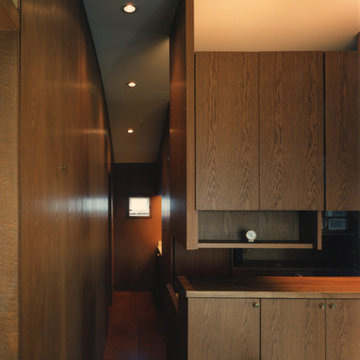
Inspiration for a mid-sized asian hallway in Tokyo Suburbs with brown walls, cork floors and brown floor.
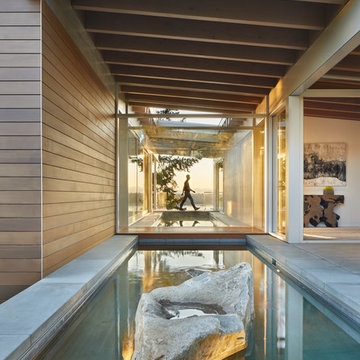
Photography by Benjamin Benschneider
Inspiration for an expansive contemporary hallway in Seattle with cork floors.
Inspiration for an expansive contemporary hallway in Seattle with cork floors.
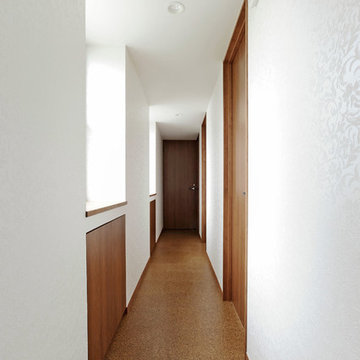
廊下は採光が取れず、暗くなりがちです。光が差し込むよう、構造を利用して出窓を作っています。
その下にできたすき間も、もったいないので、収納を造りました。
Inspiration for a large modern hallway in Other with white walls, cork floors and brown floor.
Inspiration for a large modern hallway in Other with white walls, cork floors and brown floor.
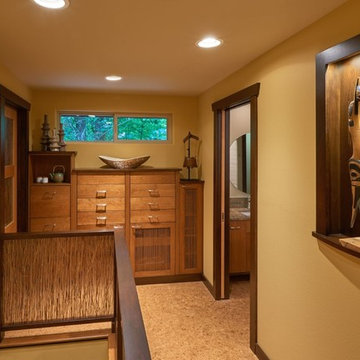
NW Architectural Photography - Dale Lang
This is an example of a large asian hallway in Portland with cork floors.
This is an example of a large asian hallway in Portland with cork floors.
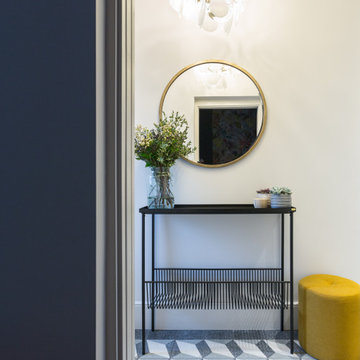
Entrance Hallway
This is an example of a small contemporary hallway in Gloucestershire with white walls, terrazzo floors and blue floor.
This is an example of a small contemporary hallway in Gloucestershire with white walls, terrazzo floors and blue floor.
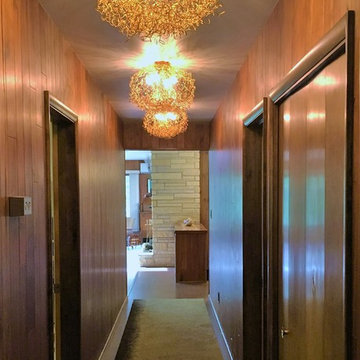
We worked with the existing paneling and updated almost everything else in this long hallway. The super artistic ceiling lights cast shadows that make the hallway feel like a forest.
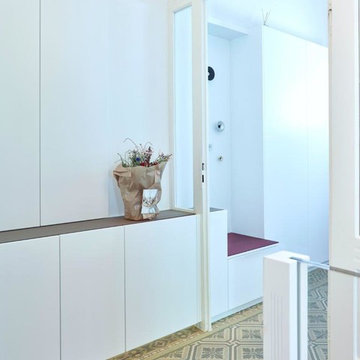
Inspiration for a large contemporary hallway in Stuttgart with terrazzo floors and multi-coloured floor.
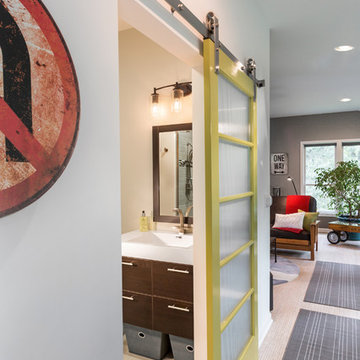
The bathroom features a sliding barn door on a stainless steel roller system for a modern flair to the home in the country
The Simpson French 5 panel door features integrated narrow reed glass for natural light and added detail
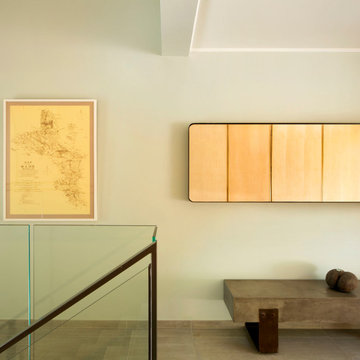
From the very first site visit the vision has been to capture the magnificent view and find ways to frame, surprise and combine it with movement through the building. This has been achieved in a Picturesque way by tantalising and choreographing the viewer’s experience.
The public-facing facade is muted with simple rendered panels, large overhanging roofs and a single point of entry, taking inspiration from Katsura Palace in Kyoto, Japan. Upon entering the cavernous and womb-like space the eye is drawn to a framed view of the Indian Ocean while the stair draws one down into the main house. Below, the panoramic vista opens up, book-ended by granitic cliffs, capped with lush tropical forests.
At the lower living level, the boundary between interior and veranda blur and the infinity pool seemingly flows into the ocean. Behind the stair, half a level up, the private sleeping quarters are concealed from view. Upstairs at entrance level, is a guest bedroom with en-suite bathroom, laundry, storage room and double garage. In addition, the family play-room on this level enjoys superb views in all directions towards the ocean and back into the house via an internal window.
In contrast, the annex is on one level, though it retains all the charm and rigour of its bigger sibling.
Internally, the colour and material scheme is minimalist with painted concrete and render forming the backdrop to the occasional, understated touches of steel, timber panelling and terrazzo. Externally, the facade starts as a rusticated rougher render base, becoming refined as it ascends the building. The composition of aluminium windows gives an overall impression of elegance, proportion and beauty. Both internally and externally, the structure is exposed and celebrated.
Hallway Design Ideas with Cork Floors and Terrazzo Floors
3
