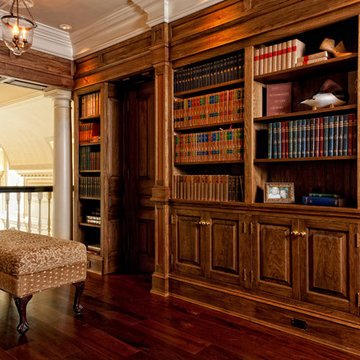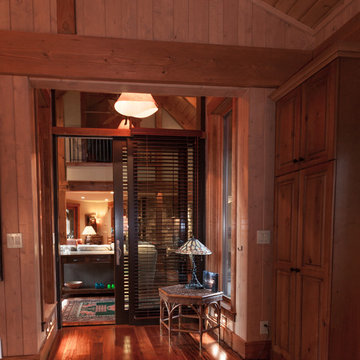Hallway Design Ideas with Dark Hardwood Floors
Refine by:
Budget
Sort by:Popular Today
21 - 40 of 168 photos
Item 1 of 3
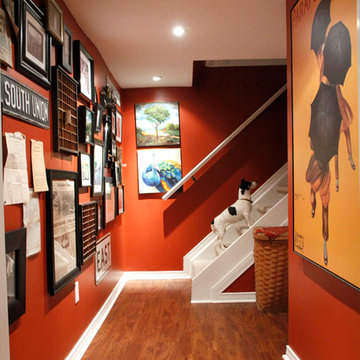
Photo: Esther Hershcovic © 2013 Houzz
Photo of an eclectic hallway in Toronto with red walls, dark hardwood floors and brown floor.
Photo of an eclectic hallway in Toronto with red walls, dark hardwood floors and brown floor.
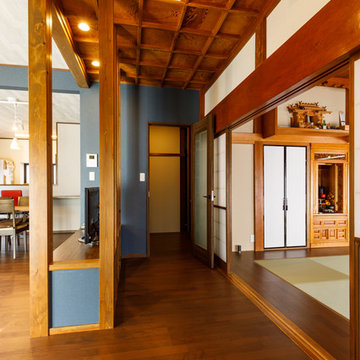
This is an example of a large asian hallway in Other with white walls, dark hardwood floors and brown floor.
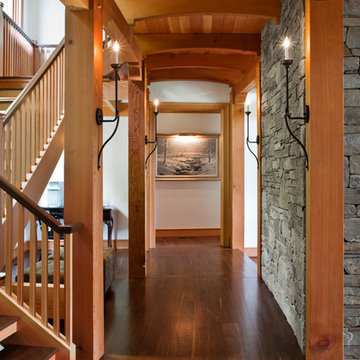
Sam Gray Photography, Morehouse MacDonald & Associates, Inc. Architects, Shepard Butler Landscape Architect, Bierly-Drake Associates
Inspiration for a large arts and crafts hallway in Burlington with white walls and dark hardwood floors.
Inspiration for a large arts and crafts hallway in Burlington with white walls and dark hardwood floors.
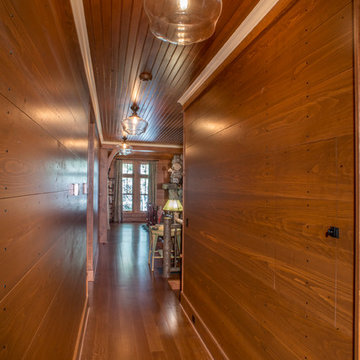
Mid-sized country hallway in New York with brown walls, dark hardwood floors and brown floor.
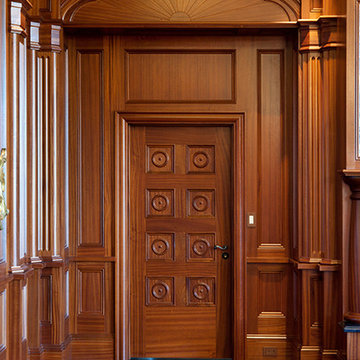
This 11,750 square foot mansion lies in Hillsborough, CA. Working with the existing massing of the home, the design is inspired by traditional architectural forms, utilizing columns and large courtyards to accentuate the grandeur of the residence and its setting.
Extensive traditional casework throughout the home was integrated with the latest in home automation technology, creating a synergy between two forms of luxury that can often conflict.
Taking advantage of the warm and sunny climate, a pool and courtyard were added, designed in a classical style to complement home while providing a world class space for entertaining.
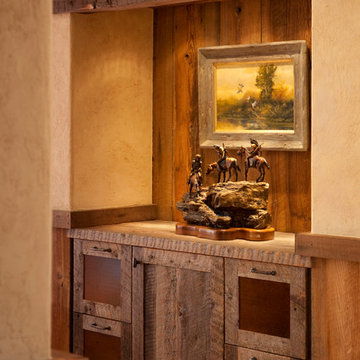
Entryway
Photo of a mid-sized country hallway in Other with beige walls and dark hardwood floors.
Photo of a mid-sized country hallway in Other with beige walls and dark hardwood floors.
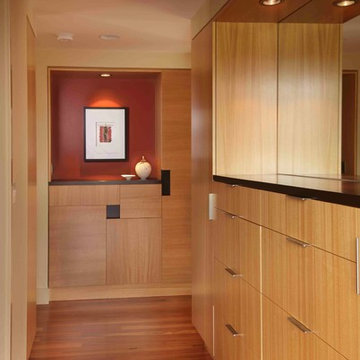
Photo of a mid-sized modern hallway in Portland with beige walls and dark hardwood floors.
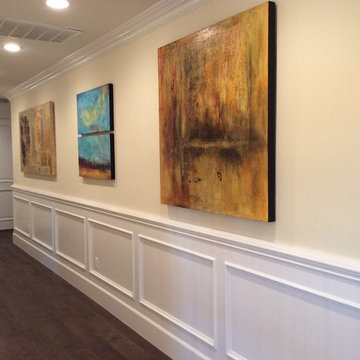
Large modern hallway in Los Angeles with beige walls, dark hardwood floors and brown floor.
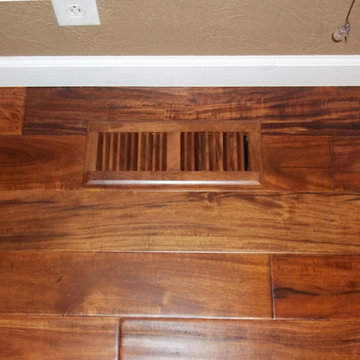
Mid-sized transitional hallway in Chicago with beige walls, dark hardwood floors and brown floor.
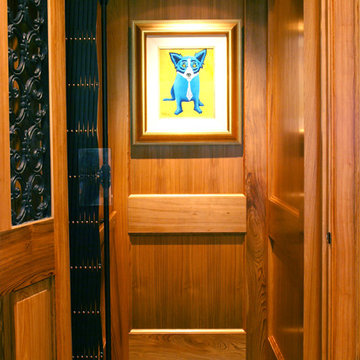
Inspiration for a mid-sized arts and crafts hallway in Miami with brown walls, dark hardwood floors and brown floor.
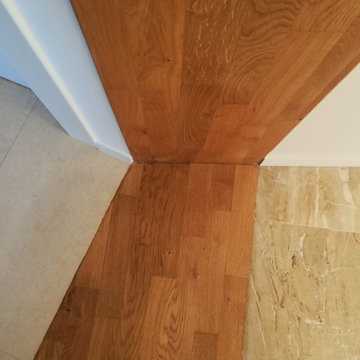
Connessione tra pavimento esistente in marno e nuova pavimentazione in gres.
Design ideas for a large modern hallway in Rome with white walls, dark hardwood floors, multi-coloured floor and panelled walls.
Design ideas for a large modern hallway in Rome with white walls, dark hardwood floors, multi-coloured floor and panelled walls.
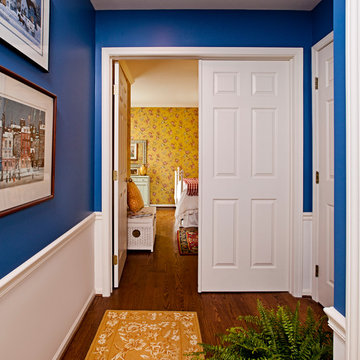
Jeff Garland Photography
Design ideas for a traditional hallway in Detroit with blue walls and dark hardwood floors.
Design ideas for a traditional hallway in Detroit with blue walls and dark hardwood floors.
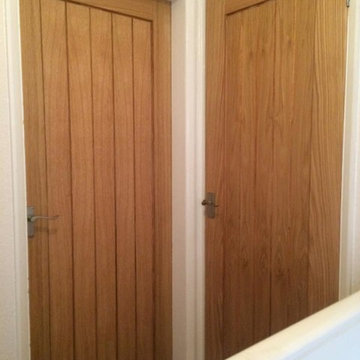
Multiple Dordogne Oak Doors installed into a hallway in a domestic property
Traditional hallway in Other with white walls and dark hardwood floors.
Traditional hallway in Other with white walls and dark hardwood floors.
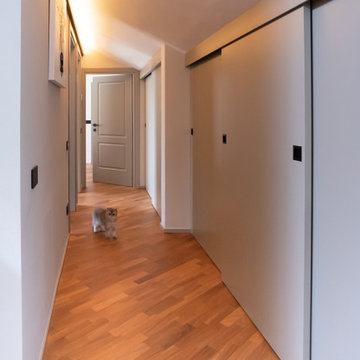
Il corridoio distributivo della zona notte presenta una serie di nicchie e spazi di risulta chiusi con delle pannellature scorrevoli continue al cui interno sono state ricavate delle cabine armadio. Le pannellature e le porte delle camere hanno le stesse colorazioni per uniformare il più possibile l’ambiente e renderlo intimo, in contrapposizione allo spazio aperto della zona giorno.
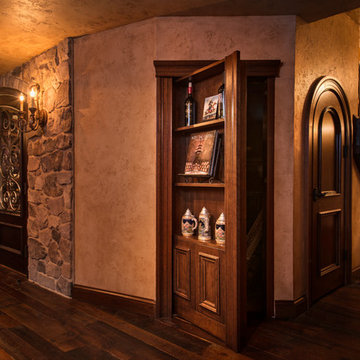
Mary Parker Architectural Photography
This is an example of a mid-sized traditional hallway in DC Metro with beige walls, dark hardwood floors and brown floor.
This is an example of a mid-sized traditional hallway in DC Metro with beige walls, dark hardwood floors and brown floor.
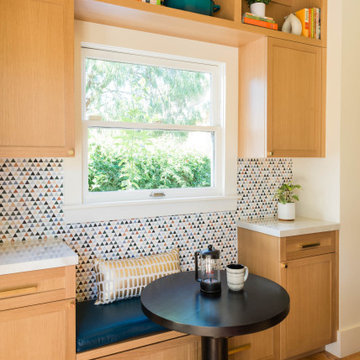
This beautiful home got a stunning makeover from our Oakland studio. We pulled colors from the client's beautiful heirloom quilt, which we used as an inspiration point to plan the design scheme. The bedroom got a calm and soothing appeal with a muted teal color. The adjoining bathroom was redesigned to accommodate a dual vanity, a free-standing tub, and a steam shower, all held together neatly by the river rock flooring. The living room used a different shade of teal with gold accents to create a lively, cheerful ambiance. The kitchen layout was maximized with a large island with a stunning cascading countertop. Fun colors and attractive backsplash tiles create a cheerful pop.
---
Designed by Oakland interior design studio Joy Street Design. Serving Alameda, Berkeley, Orinda, Walnut Creek, Piedmont, and San Francisco.
For more about Joy Street Design, see here:
https://www.joystreetdesign.com/
To learn more about this project, see here:
https://www.joystreetdesign.com/portfolio/oakland-home-transformation
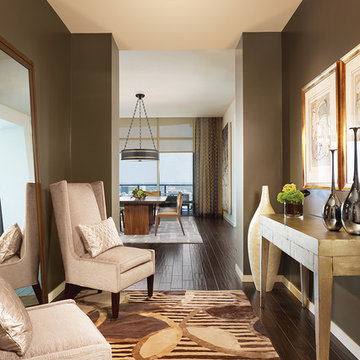
This is an example of a mid-sized transitional hallway in Salt Lake City with dark hardwood floors, brown floor and brown walls.
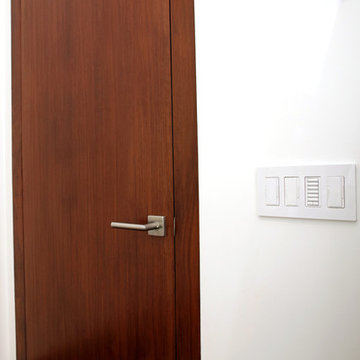
Martin King Photography
Photo of a mid-sized contemporary hallway in Los Angeles with dark hardwood floors, white walls and brown floor.
Photo of a mid-sized contemporary hallway in Los Angeles with dark hardwood floors, white walls and brown floor.
Hallway Design Ideas with Dark Hardwood Floors
2
