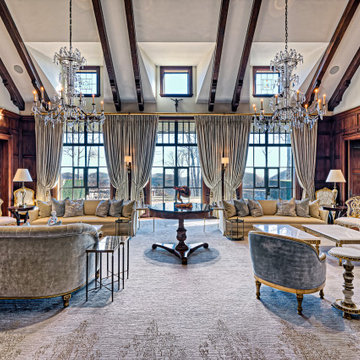Hallway Design Ideas with Decorative Wall Panelling and Wood Walls
Refine by:
Budget
Sort by:Popular Today
1 - 20 of 1,063 photos
Item 1 of 3
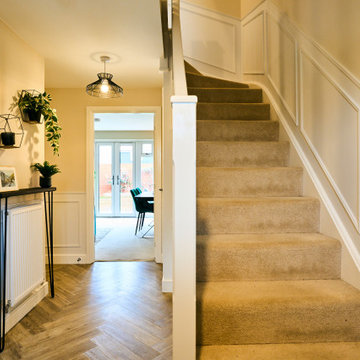
This hallway was a bland white and empty box and now it's sophistication personified! The new herringbone flooring replaced the illogically placed carpet so now it's an easily cleanable surface for muddy boots and muddy paws from the owner's small dogs. The black-painted bannisters cleverly made the room feel bigger by disguising the staircase in the shadows. Not to mention the gorgeous wainscotting that gives the room a traditional feel that fits perfectly with the disguised shaker-style storage under the stairs.

Nestled into a hillside, this timber-framed family home enjoys uninterrupted views out across the countryside of the North Downs. A newly built property, it is an elegant fusion of traditional crafts and materials with contemporary design.
Our clients had a vision for a modern sustainable house with practical yet beautiful interiors, a home with character that quietly celebrates the details. For example, where uniformity might have prevailed, over 1000 handmade pegs were used in the construction of the timber frame.
The building consists of three interlinked structures enclosed by a flint wall. The house takes inspiration from the local vernacular, with flint, black timber, clay tiles and roof pitches referencing the historic buildings in the area.
The structure was manufactured offsite using highly insulated preassembled panels sourced from sustainably managed forests. Once assembled onsite, walls were finished with natural clay plaster for a calming indoor living environment.
Timber is a constant presence throughout the house. At the heart of the building is a green oak timber-framed barn that creates a warm and inviting hub that seamlessly connects the living, kitchen and ancillary spaces. Daylight filters through the intricate timber framework, softly illuminating the clay plaster walls.
Along the south-facing wall floor-to-ceiling glass panels provide sweeping views of the landscape and open on to the terrace.
A second barn-like volume staggered half a level below the main living area is home to additional living space, a study, gym and the bedrooms.
The house was designed to be entirely off-grid for short periods if required, with the inclusion of Tesla powerpack batteries. Alongside underfloor heating throughout, a mechanical heat recovery system, LED lighting and home automation, the house is highly insulated, is zero VOC and plastic use was minimised on the project.
Outside, a rainwater harvesting system irrigates the garden and fields and woodland below the house have been rewilded.
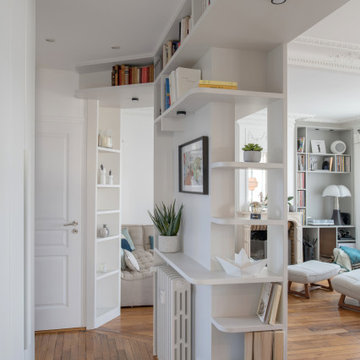
Inspiration for a small transitional hallway in Paris with white walls, medium hardwood floors, brown floor and decorative wall panelling.

Inspiration for a large country hallway in Nashville with white walls, light hardwood floors, brown floor, vaulted and wood walls.
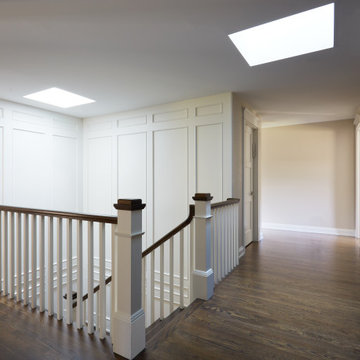
Inspiration for an expansive hallway in Chicago with beige walls, medium hardwood floors, brown floor and decorative wall panelling.
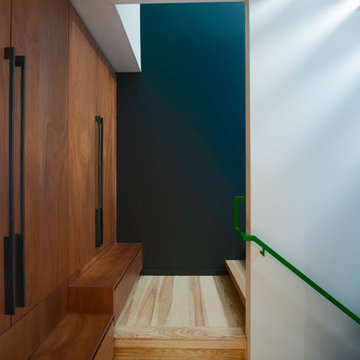
galina coeda
Photo of a mid-sized contemporary hallway in San Francisco with white walls, light hardwood floors, brown floor, vaulted and wood walls.
Photo of a mid-sized contemporary hallway in San Francisco with white walls, light hardwood floors, brown floor, vaulted and wood walls.

Photo : BCDF Studio
Mid-sized contemporary hallway in Paris with blue walls, medium hardwood floors, brown floor and wood walls.
Mid-sized contemporary hallway in Paris with blue walls, medium hardwood floors, brown floor and wood walls.

An intimate sitting area between the mud room and the kitchen fills and otherwise empty space.
Inspiration for a country hallway in Other with medium hardwood floors, wood and wood walls.
Inspiration for a country hallway in Other with medium hardwood floors, wood and wood walls.

Inspiration for a large contemporary hallway in Other with light hardwood floors, wood and wood walls.
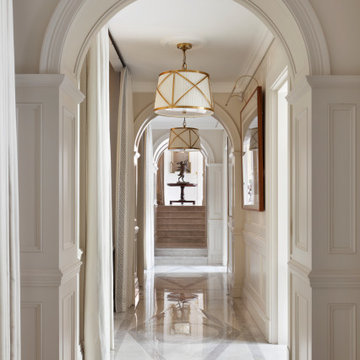
This is an example of a large traditional hallway in London with beige walls, beige floor and decorative wall panelling.

Corridoio con vista dell'ingresso. In fondo specchio a tutta parete. Pavimento in parquet rovere naturale posato a spina ungherese.
Photo of a large contemporary hallway in Milan with green walls, medium hardwood floors and decorative wall panelling.
Photo of a large contemporary hallway in Milan with green walls, medium hardwood floors and decorative wall panelling.

Mid-sized country hallway in Boston with decorative wall panelling.

Inspiration for a transitional hallway in Calgary with brown walls, dark hardwood floors, brown floor, exposed beam and wood walls.

GALAXY-Polished Concrete Floor in Semi Gloss sheen finish with Full Stone exposure revealing the customized selection of pebbles & stones within the 32 MPa concrete slab. Customizing your concrete is done prior to pouring concrete with Pre Mix Concrete supplier

Little River Cabin Airbnb
Inspiration for a mid-sized country hallway in New York with beige walls, plywood floors, beige floor, exposed beam and wood walls.
Inspiration for a mid-sized country hallway in New York with beige walls, plywood floors, beige floor, exposed beam and wood walls.

Hallway featuring a large custom artwork piece, antique honed marble flooring and mushroom board walls and ceiling.
Photo of a midcentury hallway in Charleston with marble floors, wood and wood walls.
Photo of a midcentury hallway in Charleston with marble floors, wood and wood walls.
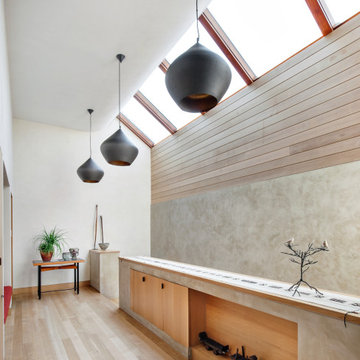
Hallway
Design ideas for a contemporary hallway in New York with white walls, light hardwood floors, beige floor and wood walls.
Design ideas for a contemporary hallway in New York with white walls, light hardwood floors, beige floor and wood walls.
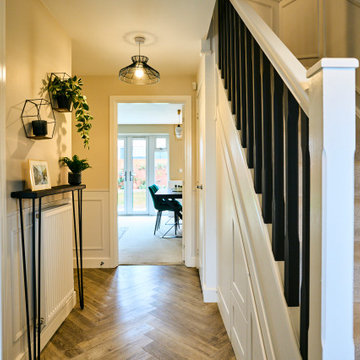
This hallway was a bland white and empty box and now it's sophistication personified! The new herringbone flooring replaced the illogically placed carpet so now it's an easily cleanable surface for muddy boots and muddy paws from the owner's small dogs. The black-painted bannisters cleverly made the room feel bigger by disguising the staircase in the shadows. Not to mention the gorgeous wainscotting that gives the room a traditional feel that fits perfectly with the disguised shaker-style storage under the stairs.

Коридор - Покраска стен краской с последующим покрытием лаком - квартира в ЖК ВТБ Арена Парк
Mid-sized eclectic hallway in Moscow with multi-coloured walls, medium hardwood floors, brown floor, recessed and decorative wall panelling.
Mid-sized eclectic hallway in Moscow with multi-coloured walls, medium hardwood floors, brown floor, recessed and decorative wall panelling.
Hallway Design Ideas with Decorative Wall Panelling and Wood Walls
1
