Hallway Design Ideas with Grey Floor and Yellow Floor
Refine by:
Budget
Sort by:Popular Today
1 - 20 of 5,800 photos
Item 1 of 3
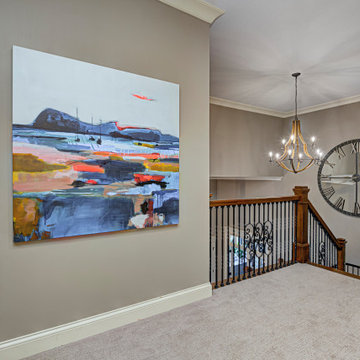
This home renovation project transformed unused, unfinished spaces into vibrant living areas. Each exudes elegance and sophistication, offering personalized design for unforgettable family moments.
The upstairs landing area exudes sophistication with its elegant staircase railings, complemented by a serene beige palette. A grand wall clock adds a timeless touch to this refined space.
Project completed by Wendy Langston's Everything Home interior design firm, which serves Carmel, Zionsville, Fishers, Westfield, Noblesville, and Indianapolis.
For more about Everything Home, see here: https://everythinghomedesigns.com/
To learn more about this project, see here: https://everythinghomedesigns.com/portfolio/fishers-chic-family-home-renovation/
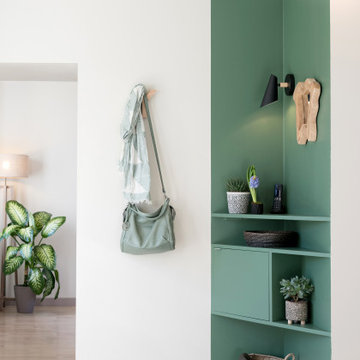
Mid-sized contemporary hallway in Dijon with green walls, light hardwood floors and grey floor.
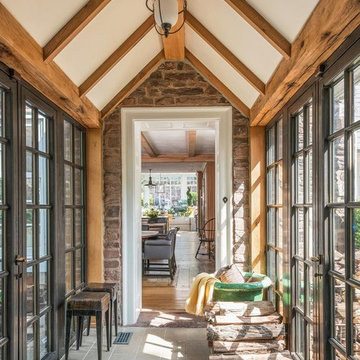
History, revived. An early 19th century Dutch farmstead, nestled in the hillside of Bucks County, Pennsylvania, offered a storied canvas on which to layer replicated additions and contemporary components. Endowed with an extensive art collection, the house and barn serve as a platform for aesthetic appreciation in all forms.
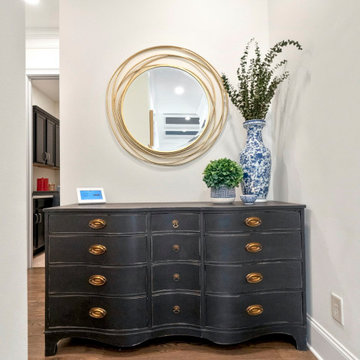
Garage Entrance
Inspiration for a mid-sized transitional hallway in Other with beige walls, medium hardwood floors and grey floor.
Inspiration for a mid-sized transitional hallway in Other with beige walls, medium hardwood floors and grey floor.
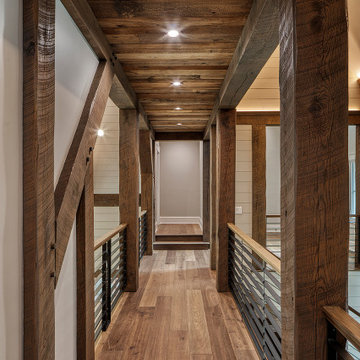
Massive White Oak timbers offer their support to upper level breezeway on this post & beam structure. Reclaimed Hemlock, dryed, brushed & milled into shiplap provided the perfect ceiling treatment to the hallways. Painted shiplap grace the walls and wide plank Oak flooring showcases a few of the clients selections.
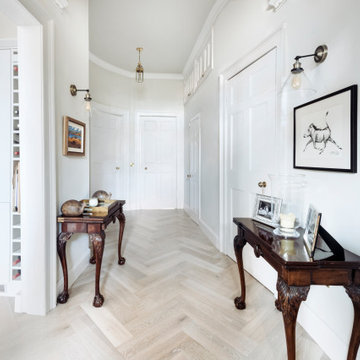
Photo of a mid-sized traditional hallway in Edinburgh with grey walls, light hardwood floors and grey floor.
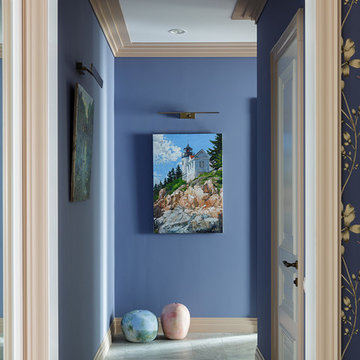
Иван Сорокин
Mid-sized traditional hallway in Saint Petersburg with blue walls, porcelain floors and grey floor.
Mid-sized traditional hallway in Saint Petersburg with blue walls, porcelain floors and grey floor.
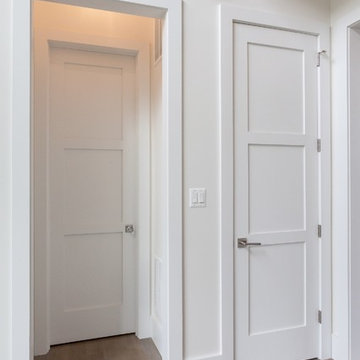
This is an example of a contemporary hallway in DC Metro with white walls, light hardwood floors and grey floor.
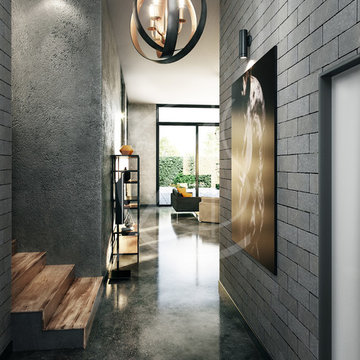
Striking hallway design with polished concrete floor, gritty exposed concrete walls and grey stone wall tiles, textures well combined together to achieve the bold industrial look, complemented with wooden staircase that bring a natural feel to the hallway interior.
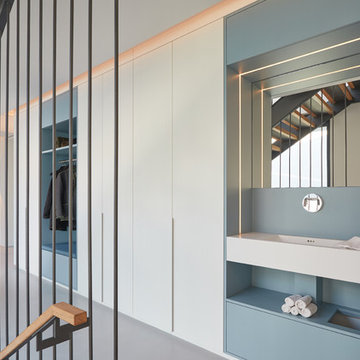
Florian Thierer Photography
Photo of a mid-sized contemporary hallway in Stuttgart with white walls, vinyl floors and grey floor.
Photo of a mid-sized contemporary hallway in Stuttgart with white walls, vinyl floors and grey floor.
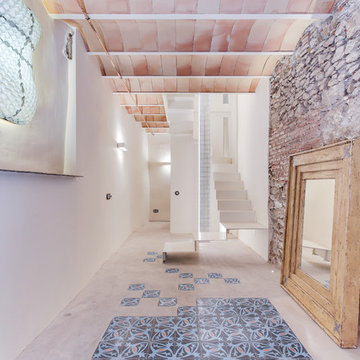
Proyecto: Lara Pujol
Fotografía: Joan Altés
Inspiration for a mid-sized mediterranean hallway in Other with white walls and grey floor.
Inspiration for a mid-sized mediterranean hallway in Other with white walls and grey floor.
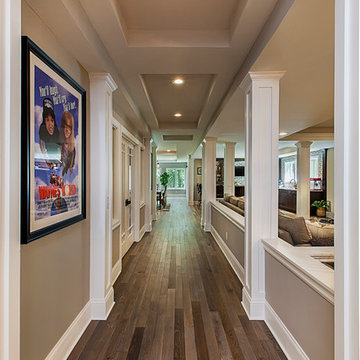
This Milford French country home’s 2,500 sq. ft. basement transformation is just as extraordinary as it is warm and inviting. The M.J. Whelan design team, along with our clients, left no details out. This luxury basement is a beautiful blend of modern and rustic materials. A unique tray ceiling with a hardwood inset defines the space of the full bar. Brookhaven maple custom cabinets with a dark bistro finish and Cambria quartz countertops were used along with state of the art appliances. A brick backsplash and vintage pendant lights with new LED Edison bulbs add beautiful drama. The entertainment area features a custom built-in entertainment center designed specifically to our client’s wishes. It houses a large flat screen TV, lots of storage, display shelves and speakers hidden by speaker fabric. LED accent lighting was strategically installed to highlight this beautiful space. The entertaining area is open to the billiards room, featuring a another beautiful brick accent wall with a direct vent fireplace. The old ugly steel columns were beautifully disguised with raised panel moldings and were used to create and define the different spaces, even a hallway. The exercise room and game space are open to each other and features glass all around to keep it open to the rest of the lower level. Another brick accent wall was used in the game area with hardwood flooring while the exercise room has rubber flooring. The design also includes a rear foyer coming in from the back yard with cubbies and a custom barn door to separate that entry. A playroom and a dining area were also included in this fabulous luxurious family retreat. Stunning Provenza engineered hardwood in a weathered wire brushed combined with textured Fabrica carpet was used throughout most of the basement floor which is heated hydronically. Tile was used in the entry and the new bathroom. The details are endless! Our client’s selections of beautiful furnishings complete this luxurious finished basement. Photography by Jeff Garland Photography
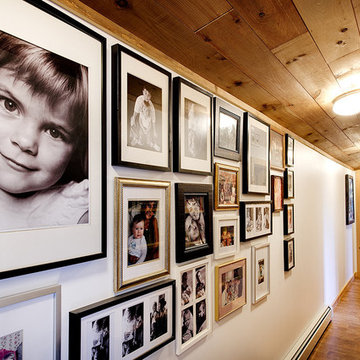
F2FOTO
Photo of a large country hallway in Burlington with beige walls, concrete floors and grey floor.
Photo of a large country hallway in Burlington with beige walls, concrete floors and grey floor.
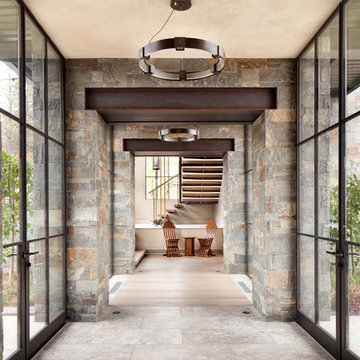
Vertical Arts Architecture II Gibeon Photography
Contemporary hallway in Other with grey floor.
Contemporary hallway in Other with grey floor.
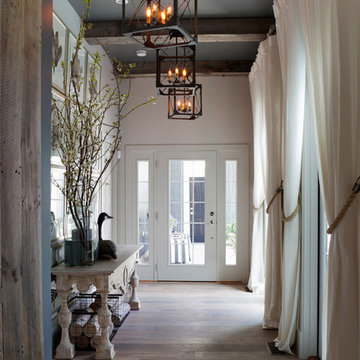
Reclaimed wood beams are used to trim the ceiling as well as vertically to cover support beams in this Delaware beach house.
Photo of a large beach style hallway in Charlotte with white walls, light hardwood floors and grey floor.
Photo of a large beach style hallway in Charlotte with white walls, light hardwood floors and grey floor.
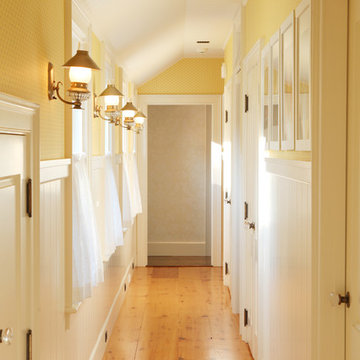
Frank Shirley Architects
Design ideas for a mid-sized country hallway in Boston with yellow walls, medium hardwood floors and yellow floor.
Design ideas for a mid-sized country hallway in Boston with yellow walls, medium hardwood floors and yellow floor.
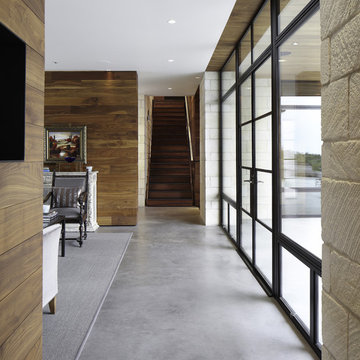
Nestled into sloping topography, the design of this home allows privacy from the street while providing unique vistas throughout the house and to the surrounding hill country and downtown skyline. Layering rooms with each other as well as circulation galleries, insures seclusion while allowing stunning downtown views. The owners' goals of creating a home with a contemporary flow and finish while providing a warm setting for daily life was accomplished through mixing warm natural finishes such as stained wood with gray tones in concrete and local limestone. The home's program also hinged around using both passive and active green features. Sustainable elements include geothermal heating/cooling, rainwater harvesting, spray foam insulation, high efficiency glazing, recessing lower spaces into the hillside on the west side, and roof/overhang design to provide passive solar coverage of walls and windows. The resulting design is a sustainably balanced, visually pleasing home which reflects the lifestyle and needs of the clients.
Photography by Andrew Pogue

This hallway with a mudroom bench was designed mainly for storage. Spaces for boots, purses, and heavy items were essential. Beadboard lines the back of the cabinets to create depth. The cabinets are painted a gray-green color to camouflage into the surrounding colors.
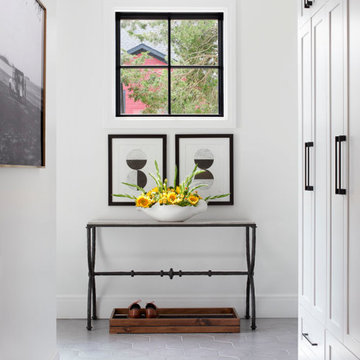
Inspiration for a large arts and crafts hallway in Detroit with white walls, porcelain floors and grey floor.
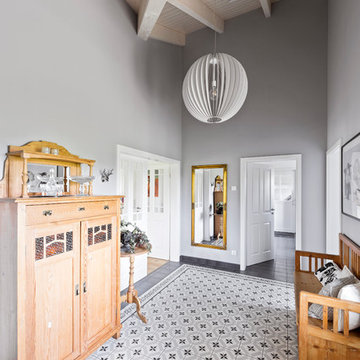
sebastian kolm architekturfotografie Holzmöbel
Mid-sized country hallway in Nuremberg with grey walls, porcelain floors and grey floor.
Mid-sized country hallway in Nuremberg with grey walls, porcelain floors and grey floor.
Hallway Design Ideas with Grey Floor and Yellow Floor
1