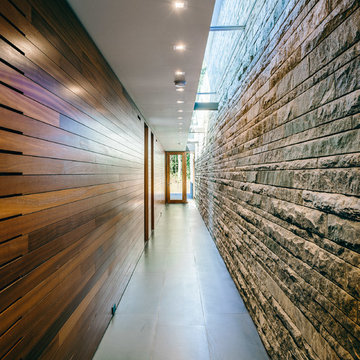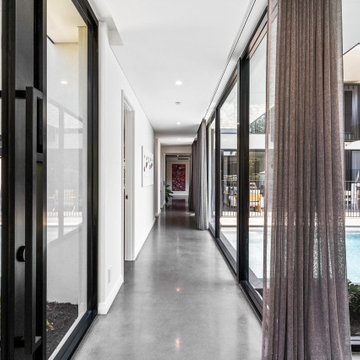Hallway Design Ideas with Grey Floor and Yellow Floor
Refine by:
Budget
Sort by:Popular Today
101 - 120 of 5,826 photos
Item 1 of 3
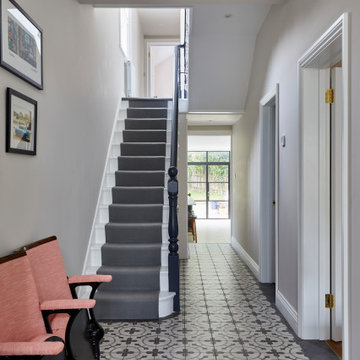
Inspiration for a mid-sized contemporary hallway in Surrey with black walls, porcelain floors and grey floor.
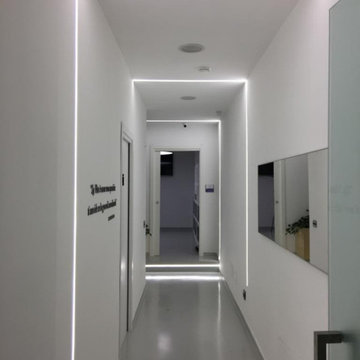
DISIMPEGNO CON PAVIMENTO IN RESINA GRIGIA E ILLUMINAZIONE CON STRIP LED A SOFFITTO E PARETE
Design ideas for a mid-sized modern hallway in Naples with white walls, concrete floors and grey floor.
Design ideas for a mid-sized modern hallway in Naples with white walls, concrete floors and grey floor.
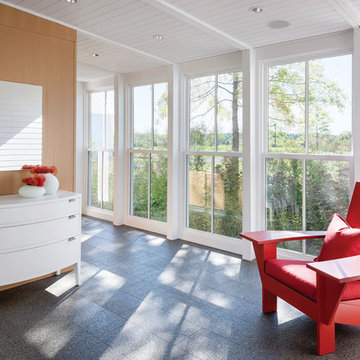
Architect: Michael Waters, AIA, LDa Architecture & Interiors
Photography By: Greg Premru
“This project succeeds not only in creating beautiful architecture, but in making us better understand the nature of the site and context. It has a presence that feels completely rooted in its site and raised above any appeal to fashion. It clarifies local traditions while extending them.”
This single-family residential estate in Upstate New York includes a farmhouse-inspired residence along with a timber-framed barn and attached greenhouse adjacent to an enclosed garden area and surrounded by an orchard. The ultimate goal was to create a home that would have an authentic presence in the surrounding agricultural landscape and strong visual and physical connections to the site. The design incorporated an existing colonial residence, resituated on the site and preserved along with contemporary additions on three sides. The resulting home strikes a perfect balance between traditional farmhouse architecture and sophisticated contemporary living.
Inspiration came from the hilltop site and mountain views, the existing colonial residence, and the traditional forms of New England farm and barn architecture. The house and barn were designed to be a modern interpretation of classic forms.
The living room and kitchen are combined in a large two-story space. Large windows on three sides of the room and at both first and second floor levels reveal a panoramic view of the surrounding farmland and flood the space with daylight. Marvin Windows helped create this unique space as well as the airy glass galleries that connect the three main areas of the home. Marvin Windows were also used in the barn.
MARVIN PRODUCTS USED:
Marvin Ultimate Casement Window
Marvin Ultimate Double Hung Window
Marvin Ultimate Venting Picture Window
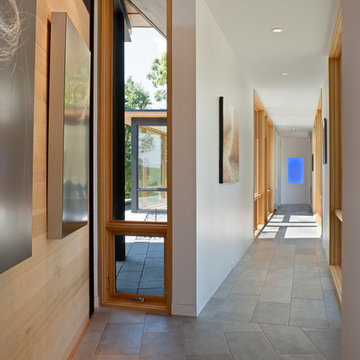
This modern lake house is located in the foothills of the Blue Ridge Mountains. The residence overlooks a mountain lake with expansive mountain views beyond. The design ties the home to its surroundings and enhances the ability to experience both home and nature together. The entry level serves as the primary living space and is situated into three groupings; the Great Room, the Guest Suite and the Master Suite. A glass connector links the Master Suite, providing privacy and the opportunity for terrace and garden areas.
Won a 2013 AIANC Design Award. Featured in the Austrian magazine, More Than Design. Featured in Carolina Home and Garden, Summer 2015.
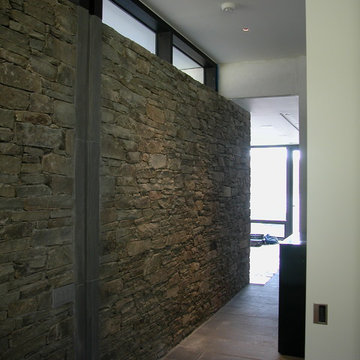
This is an example of a mid-sized modern hallway in New York with brown walls, slate floors and grey floor.
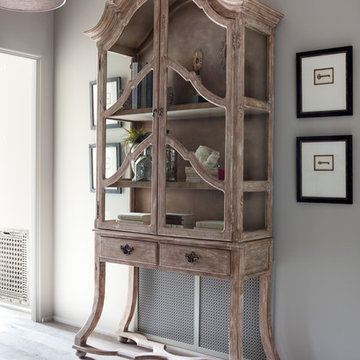
Photo of a mid-sized country hallway in Nashville with grey walls, medium hardwood floors and grey floor.
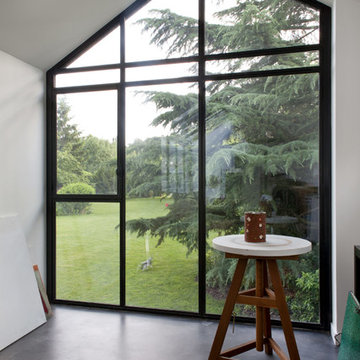
Olivier Chabaud
Inspiration for a contemporary hallway in Paris with white walls, grey floor and vaulted.
Inspiration for a contemporary hallway in Paris with white walls, grey floor and vaulted.
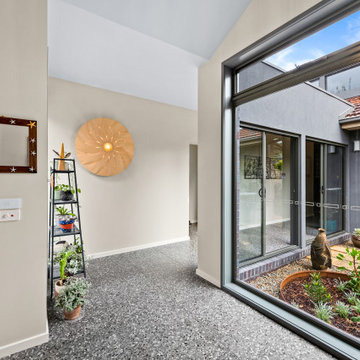
Design ideas for a modern hallway in Melbourne with terrazzo floors and grey floor.
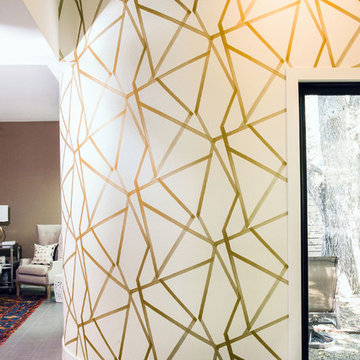
This is an example of a mid-sized contemporary hallway in Austin with multi-coloured walls, porcelain floors and grey floor.
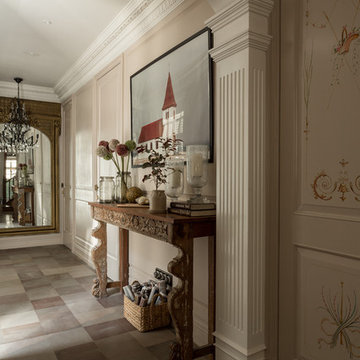
Indrajit Sathe
This is an example of a traditional hallway in Mumbai with beige walls and grey floor.
This is an example of a traditional hallway in Mumbai with beige walls and grey floor.
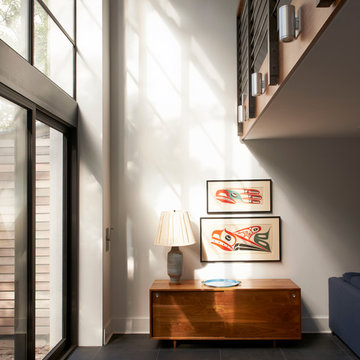
Catherine Tighe
Inspiration for a contemporary hallway in New York with white walls, ceramic floors and grey floor.
Inspiration for a contemporary hallway in New York with white walls, ceramic floors and grey floor.
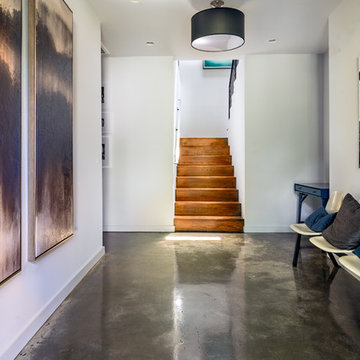
Contemporary Spanish in a Historic East Nashville neighborhood called Little Hollywood.
Building Ideas- Architecture
David Baird Architect
Marcelle Guilbeau Interior Design
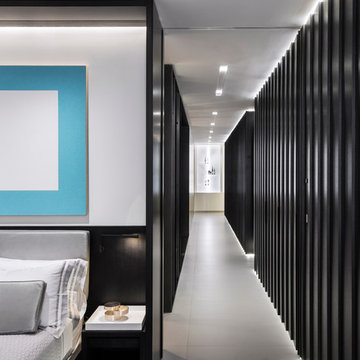
© David Sundberg/Esto
Inspiration for a contemporary hallway in New York with white walls and grey floor.
Inspiration for a contemporary hallway in New York with white walls and grey floor.
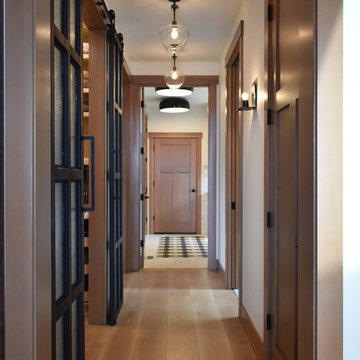
Expansive hallway featuring double steel and glass barn doors and wood shaker style interior doors. Pre finished engineered wide plank hardwood floors (gray wash on oak)

GALAXY-Polished Concrete Floor in Semi Gloss sheen finish with Full Stone exposure revealing the customized selection of pebbles & stones within the 32 MPa concrete slab. Customizing your concrete is done prior to pouring concrete with Pre Mix Concrete supplier

This is an example of a mid-sized contemporary hallway in Tampa with white walls, concrete floors, grey floor and timber.
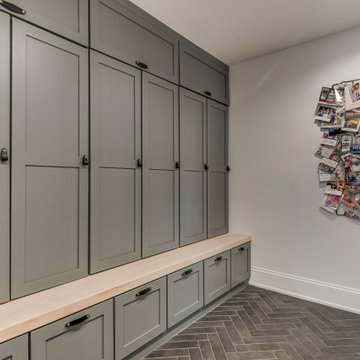
Custom Drop Zone Painted with Natural Maple Top
Photo of a mid-sized arts and crafts hallway in Chicago with white walls, ceramic floors and grey floor.
Photo of a mid-sized arts and crafts hallway in Chicago with white walls, ceramic floors and grey floor.
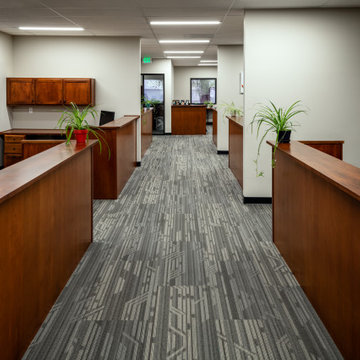
meeting room
This is an example of a mid-sized modern hallway in Other with white walls, carpet and grey floor.
This is an example of a mid-sized modern hallway in Other with white walls, carpet and grey floor.
Hallway Design Ideas with Grey Floor and Yellow Floor
6
