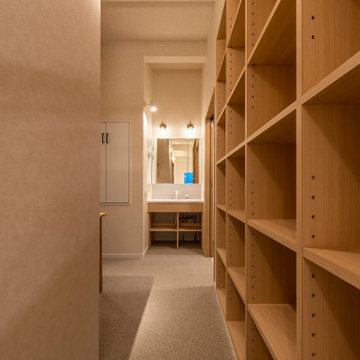Hallway Design Ideas with Grey Floor
Refine by:
Budget
Sort by:Popular Today
21 - 33 of 33 photos
Item 1 of 3
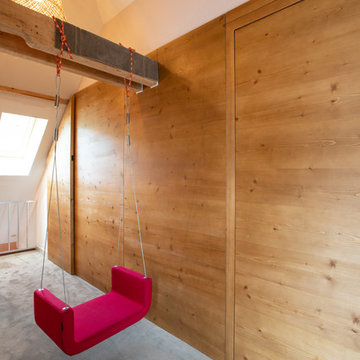
dans les combles d'une maison des années 60, aménagement d'un espace pour les enfants. création d'ouvertures.
Design ideas for a large contemporary hallway in Strasbourg with beige walls, carpet and grey floor.
Design ideas for a large contemporary hallway in Strasbourg with beige walls, carpet and grey floor.
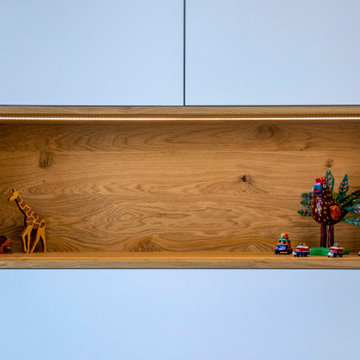
Foto: Michael Voit, Nussdorf
Photo of a contemporary hallway in Munich with light hardwood floors and grey floor.
Photo of a contemporary hallway in Munich with light hardwood floors and grey floor.
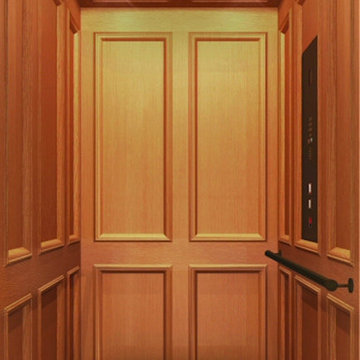
This is an example of a mid-sized traditional hallway in Houston with brown walls, ceramic floors and grey floor.
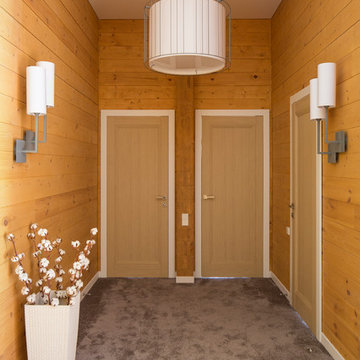
студия TS Design | Тарас Безруков и Стас Самкович
Contemporary hallway in Moscow with carpet, brown walls and grey floor.
Contemporary hallway in Moscow with carpet, brown walls and grey floor.
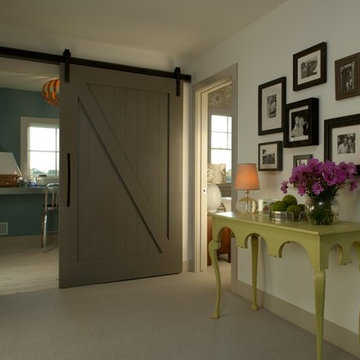
Photo of a transitional hallway in Grand Rapids with grey walls, carpet and grey floor.
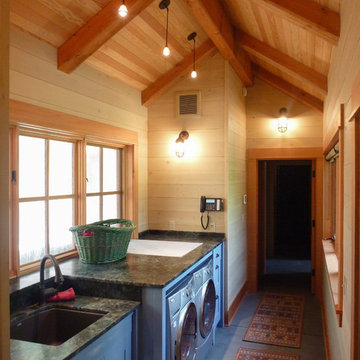
David served as project manager for this new building while employed at Stoner Architects. These photos are presented here with their permission. Contractor: P&M Construction Structural Engineer: Quantum Consulting Engineers Timber Frame: Salisbury Woodworking
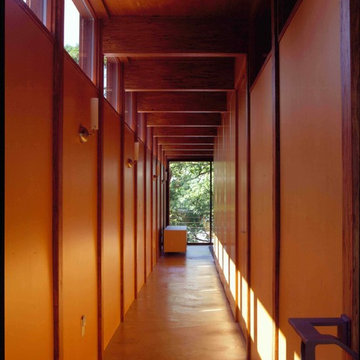
In early 2002 Vetter Denk Architects undertook the challenge to create a highly designed affordable home. Working within the constraints of a narrow lake site, the Aperture House utilizes a regimented four-foot grid and factory prefabricated panels. Construction was completed on the home in the Fall of 2002.
The Aperture House derives its name from the expansive walls of glass at each end framing specific outdoor views – much like the aperture of a camera. It was featured in the March 2003 issue of Milwaukee Magazine and received a 2003 Honor Award from the Wisconsin Chapter of the AIA. Vetter Denk Architects is pleased to present the Aperture House – an award-winning home of refined elegance at an affordable price.
Overview
Moose Lake
Size
2 bedrooms, 3 bathrooms, recreation room
Completion Date
2004
Services
Architecture, Interior Design, Landscape Architecture
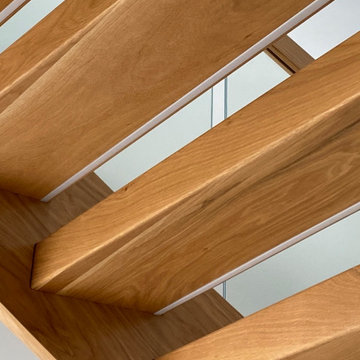
Beautiful curved staircase made from solid Oak with toughened, laminated curved glass balustrading topped with continuous curved Oak handrails. Each tread has an LED strip inset to provide feature lighting
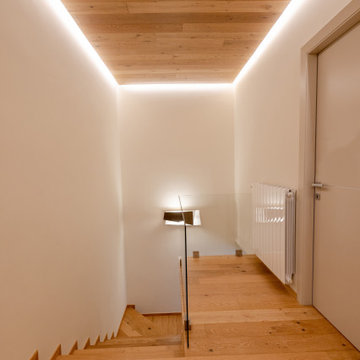
In cima alla scala rivestita in legno ci troviamo in una zona completamente illuminata da led e caratterizzata da un controsoffitto anch'esso in legno, la barriera in vetro non ostacola la vista di questo spettacolo
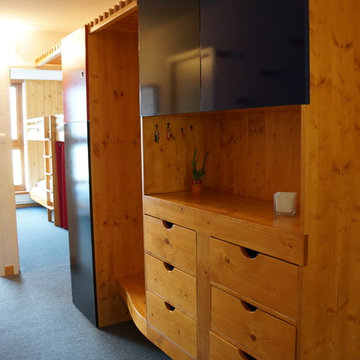
Un magnifique ensemble d’ébénisterie très astucieux a été conçu dans le couloir : placards, tiroirs, banquette, porte valises et portes manteaux dans un souci de fonctionnalité et de rentabilité de l’espace.
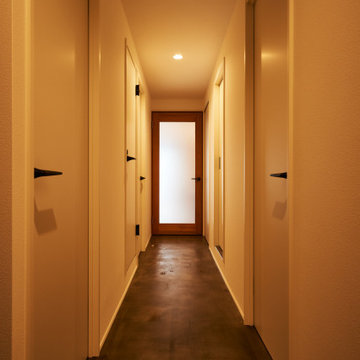
Inspiration for a hallway in Other with white walls, concrete floors, grey floor, wallpaper and wallpaper.
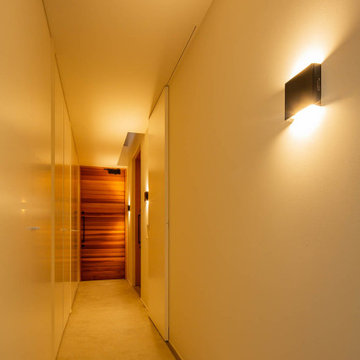
愛知県瀬戸市にある定光寺
山林を切り開いた敷地で広い。
市街化調整区域であり、分家申請となるが
実家の南側で建築可能な敷地は50坪強の三角形である。
実家の日当たりを配慮し敷地いっぱいに南側に寄せた三角形の建物を建てるようにした。
東側は うっそうとした森でありそちらからの日当たりはあまり期待できそうもない。
自然との融合という考え方もあったが 状況から融合を選択できそうもなく
隔離という判断し開口部をほぼ設けていない。
ただ樹木の高い部分にある新芽はとても美しく その部分にだけ開口部を設ける。
その開口からの朝の光はとても美しい。
玄関からアプロ-チされる低い天井の白いシンプルなロ-カを抜けると
構造材表しの荒々しい高天井であるLDKに入り、対照的な空間表現となっている。
ところどころに小さな吹き抜けを配し、二階への連続性を表現している。
二階には オ-プンな将来的な子供部屋 そこからスキップされた寝室に入る
その空間は 三角形の頂点に向かって構造材が伸びていく。
Hallway Design Ideas with Grey Floor
2
