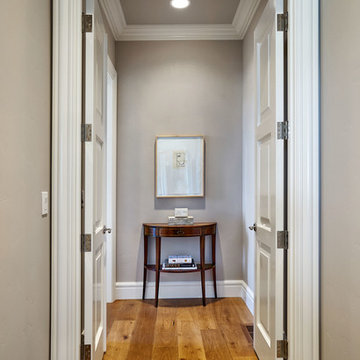Hallway Design Ideas with Grey Walls and Light Hardwood Floors
Refine by:
Budget
Sort by:Popular Today
1 - 20 of 1,639 photos
Item 1 of 3
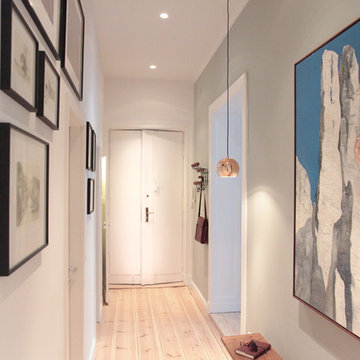
Foto: Philipp Häberlin-Collet
Photo of a large contemporary hallway in Berlin with grey walls and light hardwood floors.
Photo of a large contemporary hallway in Berlin with grey walls and light hardwood floors.
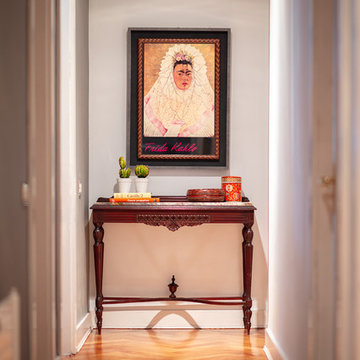
Design ideas for a small eclectic hallway in Bilbao with grey walls, light hardwood floors and brown floor.
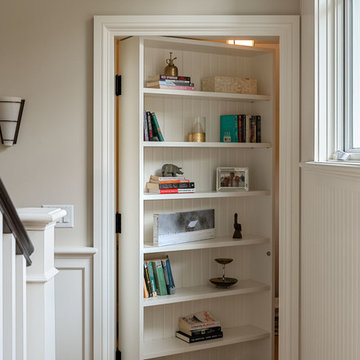
Architectrure by TMS Architects
Rob Karosis Photography
This is an example of a beach style hallway in Boston with light hardwood floors and grey walls.
This is an example of a beach style hallway in Boston with light hardwood floors and grey walls.
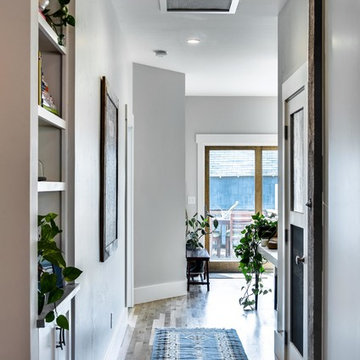
Greg Scott Makinen
Design ideas for a mid-sized country hallway in Boise with grey walls and light hardwood floors.
Design ideas for a mid-sized country hallway in Boise with grey walls and light hardwood floors.
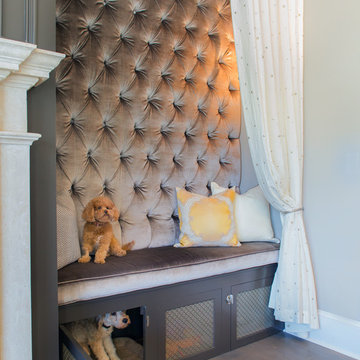
Removable, washable bedding in the dog crate insures that the pet area stays clean. A metal laser-cut mesh plate covers the door and wall openings to support both the pets view and ventilation.
A Bonisolli Photography
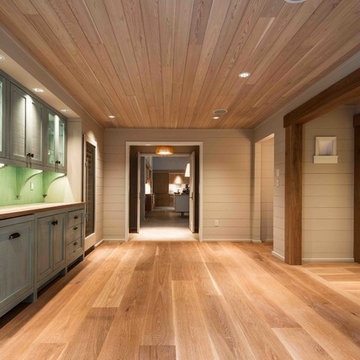
The Woods Company wide plank white oak with Rubio Monocoat DC Smoke finishing oil
Photo of a large contemporary hallway in DC Metro with grey walls and light hardwood floors.
Photo of a large contemporary hallway in DC Metro with grey walls and light hardwood floors.
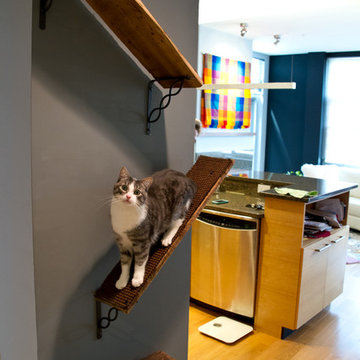
Our client has two very active cats so to keep them off the counters and table; we created a cat walk out of reclaimed barn boards. On one wall they go up and down and they can go up and over the cabinets in the kitchen. It keeps them content when she is out for long hours and it also gives them somewhere to go up.
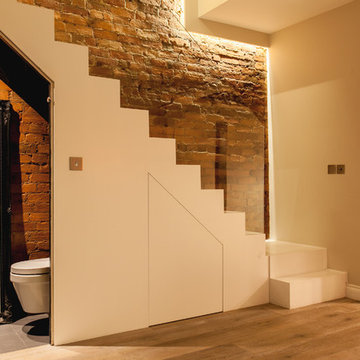
FAMILY HOME IN SURREY
The architectural remodelling, fitting out and decoration of a lovely semi-detached Edwardian house in Weybridge, Surrey.
We were approached by an ambitious couple who’d recently sold up and moved out of London in pursuit of a slower-paced life in Surrey. They had just bought this house and already had grand visions of transforming it into a spacious, classy family home.
Architecturally, the existing house needed a complete rethink. It had lots of poky rooms with a small galley kitchen, all connected by a narrow corridor – the typical layout of a semi-detached property of its era; dated and unsuitable for modern life.
MODERNIST INTERIOR ARCHITECTURE
Our plan was to remove all of the internal walls – to relocate the central stairwell and to extend out at the back to create one giant open-plan living space!
To maximise the impact of this on entering the house, we wanted to create an uninterrupted view from the front door, all the way to the end of the garden.
Working closely with the architect, structural engineer, LPA and Building Control, we produced the technical drawings required for planning and tendering and managed both of these stages of the project.
QUIRKY DESIGN FEATURES
At our clients’ request, we incorporated a contemporary wall mounted wood burning stove in the dining area of the house, with external flue and dedicated log store.
The staircase was an unusually simple design, with feature LED lighting, designed and built as a real labour of love (not forgetting the secret cloak room inside!)
The hallway cupboards were designed with asymmetrical niches painted in different colours, backlit with LED strips as a central feature of the house.
The side wall of the kitchen is broken up by three slot windows which create an architectural feel to the space.
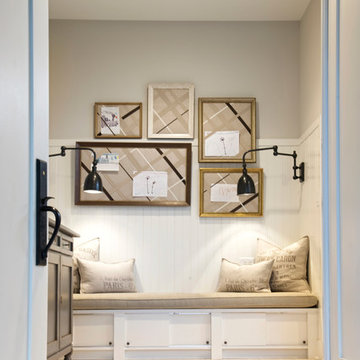
Small traditional hallway in Chicago with grey walls, light hardwood floors and beige floor.
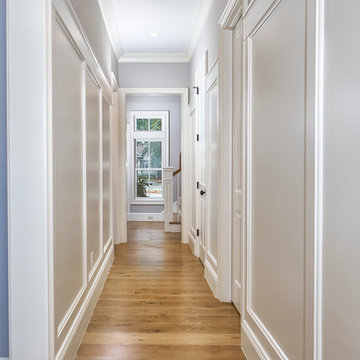
Clean lines in this hallway with white wainscoting, trim and crown molding lead to the back stairs and the view beyond.
Mid-sized transitional hallway in Charleston with grey walls and light hardwood floors.
Mid-sized transitional hallway in Charleston with grey walls and light hardwood floors.
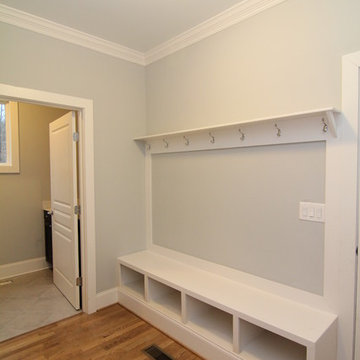
Hallway with drop zone built ins, storage bench, coat hooks, shelving. Open to tile laundry room with cabinets and countertop.
This is an example of a large contemporary hallway in Raleigh with grey walls and light hardwood floors.
This is an example of a large contemporary hallway in Raleigh with grey walls and light hardwood floors.
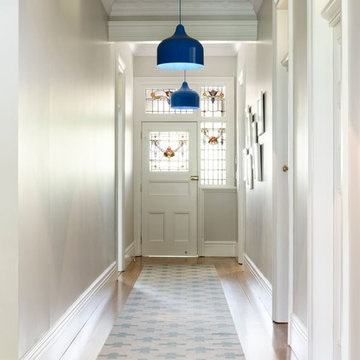
Thomas Dalhoff
Inspiration for a hallway in Sydney with grey walls and light hardwood floors.
Inspiration for a hallway in Sydney with grey walls and light hardwood floors.
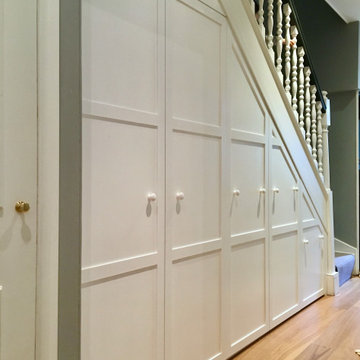
White under stairs additional storage cabinets with open drawers and a two door hallway cupboard for coats. The doors are panelled and hand painted whilst the insides of the pull out cupboards are finished with an easy clean melamine surface.
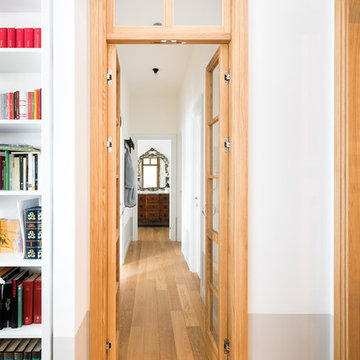
Photo of a scandinavian hallway in Rome with grey walls and light hardwood floors.
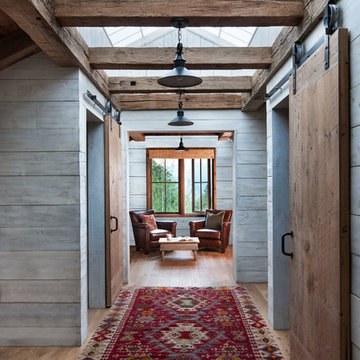
David O Marlow
This is an example of a country hallway in Other with grey walls, light hardwood floors and beige floor.
This is an example of a country hallway in Other with grey walls, light hardwood floors and beige floor.
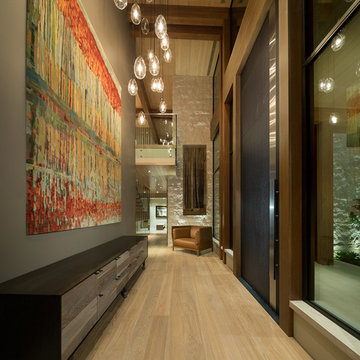
This is an example of an expansive modern hallway in Vancouver with grey walls and light hardwood floors.
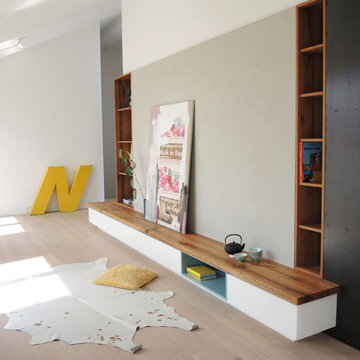
atelier für raumfragen!
Photo of a scandinavian hallway in Berlin with light hardwood floors and grey walls.
Photo of a scandinavian hallway in Berlin with light hardwood floors and grey walls.

Entrance hallway with original herringbone floor
Design ideas for a large contemporary hallway with grey walls, light hardwood floors and wallpaper.
Design ideas for a large contemporary hallway with grey walls, light hardwood floors and wallpaper.
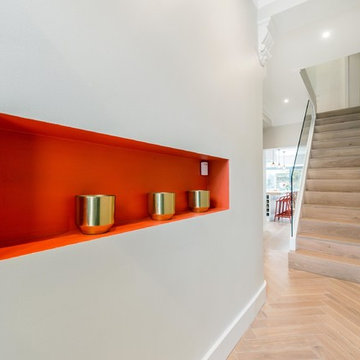
Photo of a contemporary hallway in London with grey walls, light hardwood floors and beige floor.
Hallway Design Ideas with Grey Walls and Light Hardwood Floors
1
