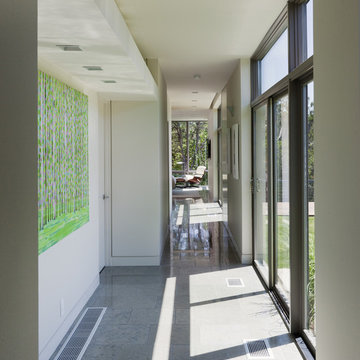Hallway Design Ideas with Grey Walls and White Walls
Refine by:
Budget
Sort by:Popular Today
101 - 120 of 44,152 photos
Item 1 of 3
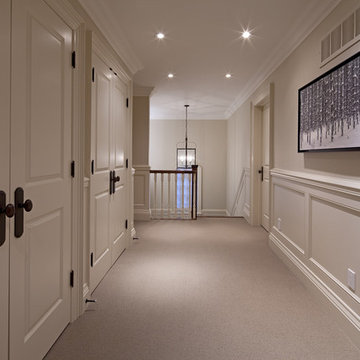
Photography: Peter A. Sellar / www.photoklik.com
This is an example of a traditional hallway in Toronto with white walls, carpet and grey floor.
This is an example of a traditional hallway in Toronto with white walls, carpet and grey floor.
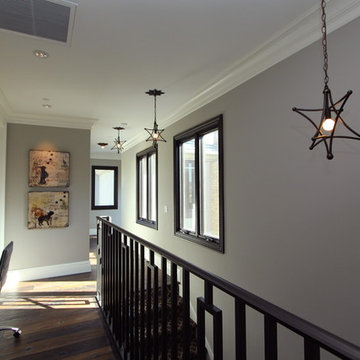
Hand forged Iron Railing and decorative Iron in various geometric patterns gives this Southern California Luxury home a custom crafted look throughout. Iron work in a home has traditionally been used in Spanish or Tuscan style homes. In this home, Interior Designer Rebecca Robeson designed modern, geometric shaped to transition between rooms giving it a new twist on Iron for the home. Custom welders followed Rebeccas plans meticulously in order to keep the lines clean and sophisticated for a seamless design element in this home. For continuity, all staircases and railings share similar geometric and linear lines while none is exactly the same.
For more on this home, Watch out YouTube videos:
http://www.youtube.com/watch?v=OsNt46xGavY
http://www.youtube.com/watch?v=mj6lv21a7NQ
http://www.youtube.com/watch?v=bvr4eWXljqM
http://www.youtube.com/watch?v=JShqHBibRWY
David Harrison Photography
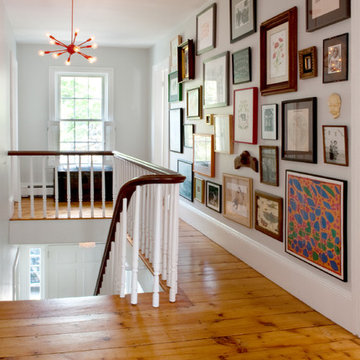
Design by Jennifer Clapp
This is an example of a transitional hallway in Boston with white walls and medium hardwood floors.
This is an example of a transitional hallway in Boston with white walls and medium hardwood floors.
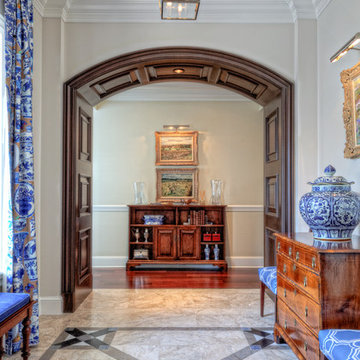
Photo courtesy of Ron Rosenzweig Photography
This is an example of a traditional hallway in Miami with white walls.
This is an example of a traditional hallway in Miami with white walls.
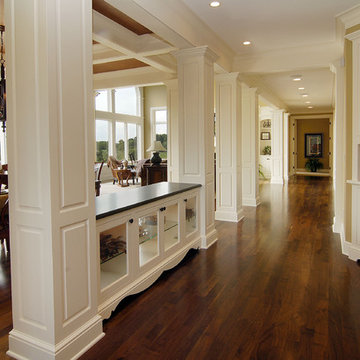
A recently completed John Kraemer & Sons home in Credit River Township, MN.
Photography: Landmark Photography and VHT Studios.
This is an example of a traditional hallway in Minneapolis with white walls, dark hardwood floors and brown floor.
This is an example of a traditional hallway in Minneapolis with white walls, dark hardwood floors and brown floor.
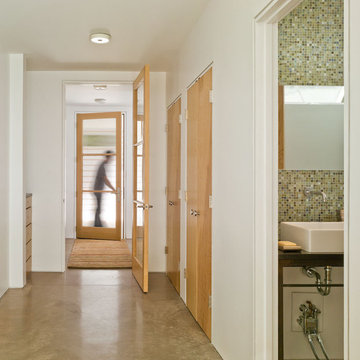
To view other projects by TruexCullins Architecture + Interior design visit www.truexcullins.com
Photos taken by Jim Westphalen
Inspiration for a mid-sized country hallway in Burlington with concrete floors, white walls and beige floor.
Inspiration for a mid-sized country hallway in Burlington with concrete floors, white walls and beige floor.
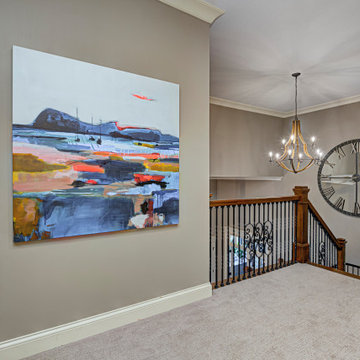
This home renovation project transformed unused, unfinished spaces into vibrant living areas. Each exudes elegance and sophistication, offering personalized design for unforgettable family moments.
The upstairs landing area exudes sophistication with its elegant staircase railings, complemented by a serene beige palette. A grand wall clock adds a timeless touch to this refined space.
Project completed by Wendy Langston's Everything Home interior design firm, which serves Carmel, Zionsville, Fishers, Westfield, Noblesville, and Indianapolis.
For more about Everything Home, see here: https://everythinghomedesigns.com/
To learn more about this project, see here: https://everythinghomedesigns.com/portfolio/fishers-chic-family-home-renovation/
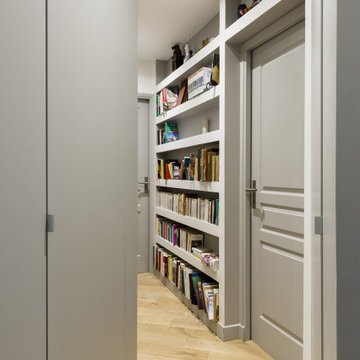
This is an example of a mid-sized contemporary hallway in Paris with grey walls and beige floor.
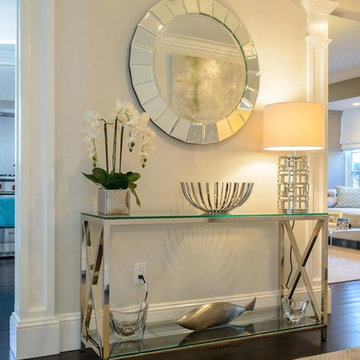
Christina Byers Design, Interior Design
Large transitional hallway in New York with white walls and dark hardwood floors.
Large transitional hallway in New York with white walls and dark hardwood floors.
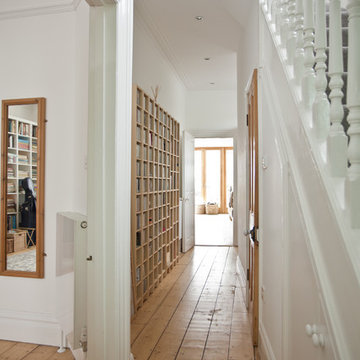
William Goddard Photography
Design ideas for a traditional hallway in Other with white walls and medium hardwood floors.
Design ideas for a traditional hallway in Other with white walls and medium hardwood floors.
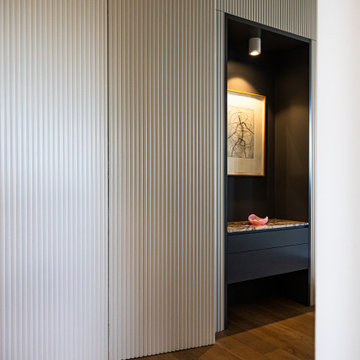
Storage door hidden behind hand painted battens that blend seamlessly into the wall.
Design ideas for a large contemporary hallway in Sydney with white walls, light hardwood floors and brown floor.
Design ideas for a large contemporary hallway in Sydney with white walls, light hardwood floors and brown floor.
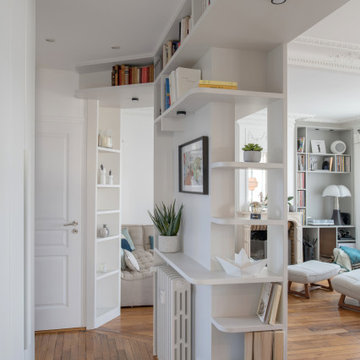
Inspiration for a small transitional hallway in Paris with white walls, medium hardwood floors, brown floor and decorative wall panelling.
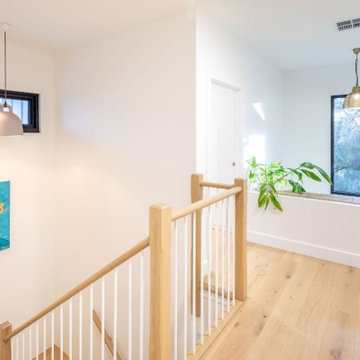
Photo of a mid-sized hallway in Adelaide with white walls, light hardwood floors and brown floor.

This huge hallway landing space was transformed from a neglected area to a cozy corner for sipping coffee, reading, relaxing, hosting friends and soaking in the sunlight whenever possible.
In this space I tried to use most of the furniture client already possessed. So, it's a great example of mixing up different materials like wooden armchair, marble & metal nesting tables, upholstered sofa, wood tripod lamp to create an eclectic yet elegant space.

Inspiration for a large country hallway in Nashville with white walls, light hardwood floors, brown floor, vaulted and wood walls.

This is an example of a small modern hallway in Paris with grey walls, light hardwood floors, beige floor and wallpaper.
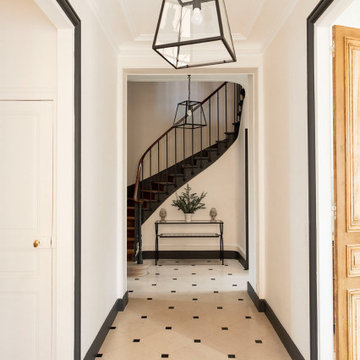
Le défi de cette maison de 180 m² était de la moderniser et de la rendre plus fonctionnelle pour la vie de cette famille nombreuse.
Au rez-de chaussée, nous avons réaménagé l’espace pour créer des toilettes et un dressing avec rangements.
La cuisine a été entièrement repensée pour pouvoir accueillir 8 personnes.
Le palier du 1er étage accueille désormais une grande bibliothèque sur mesure.
La rénovation s’inscrit dans des tons naturels et clairs, notamment avec du bois brut, des teintes vert d’eau, et un superbe papier peint panoramique dans la chambre parentale. Un projet de taille qu’on adore !
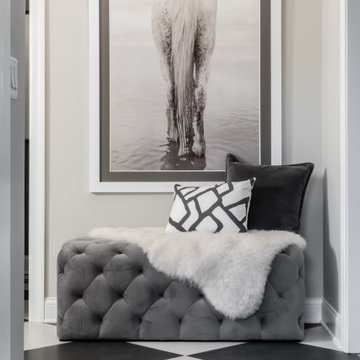
Photo of a transitional hallway in St Louis with grey walls and multi-coloured floor.
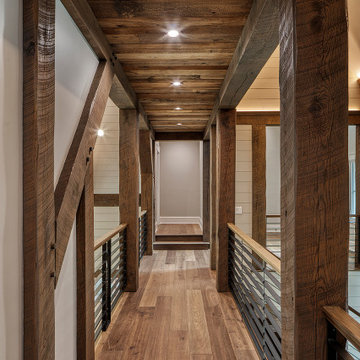
Massive White Oak timbers offer their support to upper level breezeway on this post & beam structure. Reclaimed Hemlock, dryed, brushed & milled into shiplap provided the perfect ceiling treatment to the hallways. Painted shiplap grace the walls and wide plank Oak flooring showcases a few of the clients selections.
Hallway Design Ideas with Grey Walls and White Walls
6
