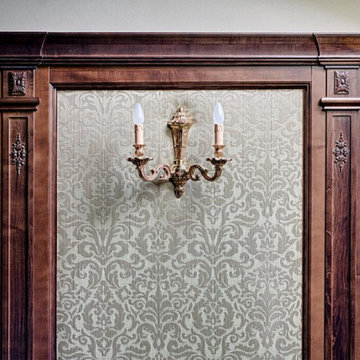Hallway Design Ideas with Grey Walls and Wood Walls
Refine by:
Budget
Sort by:Popular Today
1 - 20 of 27 photos
Item 1 of 3
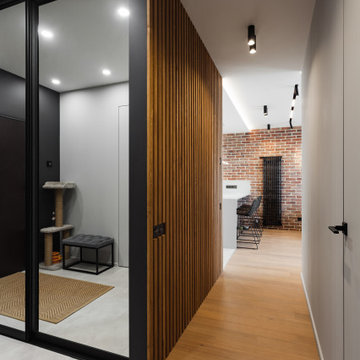
В коридоре отекла шпонированными рейками. Установлены скрытые двери. За зеркальной дверью продумана мини-прачечная и хранение.
Photo of a mid-sized contemporary hallway in Moscow with grey walls, laminate floors, beige floor and wood walls.
Photo of a mid-sized contemporary hallway in Moscow with grey walls, laminate floors, beige floor and wood walls.
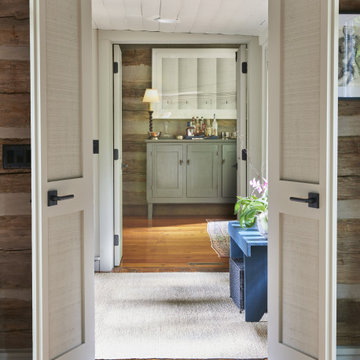
Gorgeous remodel of the master bedroom hallway in a historic home.
This is an example of a country hallway in Other with grey walls, medium hardwood floors, brown floor, exposed beam and wood walls.
This is an example of a country hallway in Other with grey walls, medium hardwood floors, brown floor, exposed beam and wood walls.
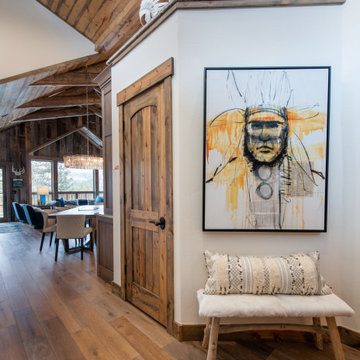
A non-traditional mountain retreat full of unexpected design elements. Rich, reclaimed barn wood paired with beetle kill tongue-and-groove ceiling are juxtaposed with a vibrant color palette of modern textures, fun textiles, and bright chrome crystal chandeliers. Curated art from local Colorado artists including Michael Dowling and Chris Veeneman, custom framed acrylic revolvers in pop-art colors, mixed with a collection European antiques make for eclectic pieces in each of space. Bunk beds with stairs were designed for the teen-centric hang out space that includes a gaming area and custom steel and leather shuffleboard table.
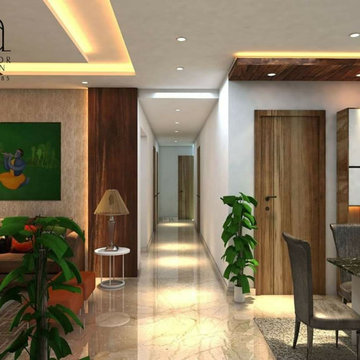
The aisle leading to the rooms.
Photo of a large contemporary hallway in Kolkata with grey walls, marble floors, beige floor, recessed and wood walls.
Photo of a large contemporary hallway in Kolkata with grey walls, marble floors, beige floor, recessed and wood walls.
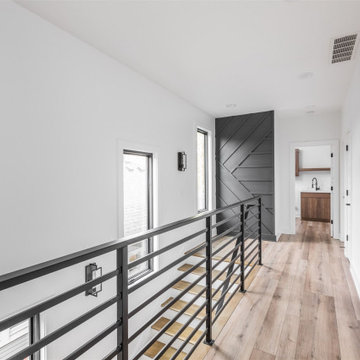
Mid-sized modern hallway in Indianapolis with grey walls, light hardwood floors, brown floor and wood walls.
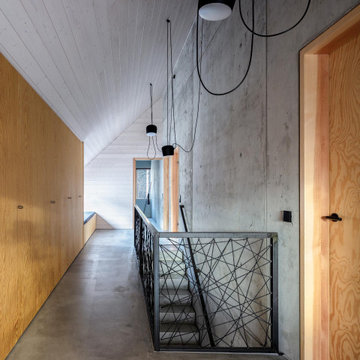
emeinsam mit unseren Bauherren haben wir ein DIY–Treppengeländer entworfen und ausgeführt. In einen vorinstallierten Schwarzstahlrahmen wird mit einem Seil ein freies Muster gewebt, bzw. gespannt. Das Treppengeländer an der Sichtbetonwand wurde ebenfalls aus geöltem Schwarzstahlrohr mit einem quadratischen Querschnitt aufgebaut.
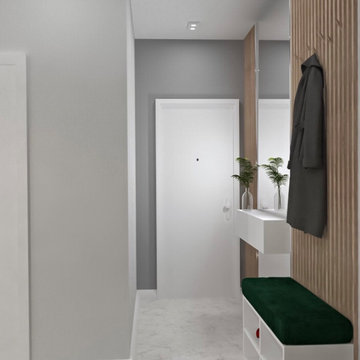
Design ideas for a small contemporary hallway with grey walls, porcelain floors, white floor and wood walls.
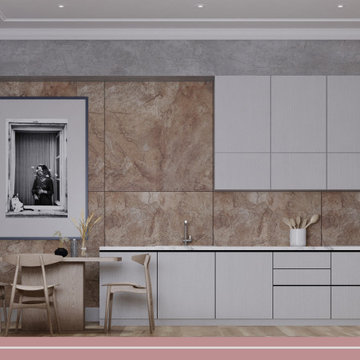
Photo of a modern hallway in Other with grey walls, medium hardwood floors, brown floor and wood walls.
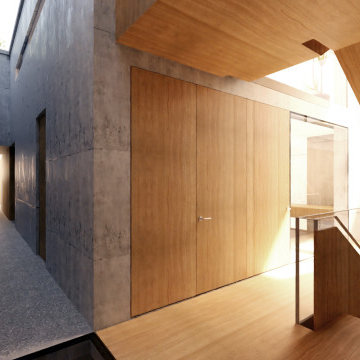
Inspiration for a large modern hallway in London with grey walls, light hardwood floors and wood walls.
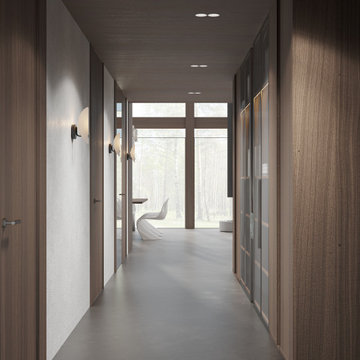
Inspiration for a large contemporary hallway in Moscow with grey walls, concrete floors, grey floor, wood and wood walls.
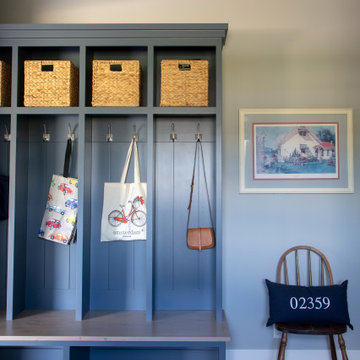
Lockers are located in the hall between back entry and the laundry room. Open style with hooks and seating.
This is an example of a mid-sized country hallway in Milwaukee with grey walls, porcelain floors and wood walls.
This is an example of a mid-sized country hallway in Milwaukee with grey walls, porcelain floors and wood walls.
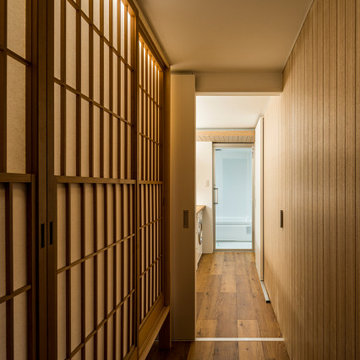
通路にパントリーを作り、そのまま洗面化粧室ーバスルーム、そしてダイニングルームへと回遊性をもたせた
Design ideas for a mid-sized contemporary hallway in Other with grey walls, painted wood floors, brown floor and wood walls.
Design ideas for a mid-sized contemporary hallway in Other with grey walls, painted wood floors, brown floor and wood walls.
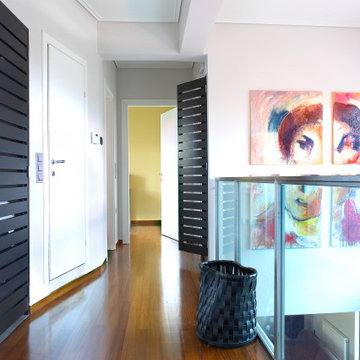
This is an example of a contemporary hallway in Other with grey walls, dark hardwood floors and wood walls.
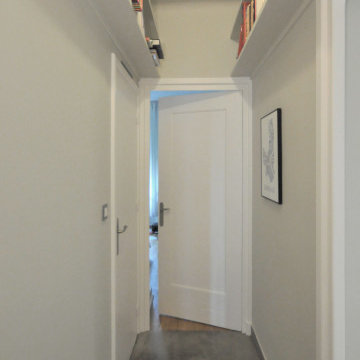
Couloir avec rangements sur mesures pour un bibliothèque, le sol en béton ciré, la couleur des murs en gris clair
Photo of a small contemporary hallway in Lyon with grey walls, concrete floors, grey floor and wood walls.
Photo of a small contemporary hallway in Lyon with grey walls, concrete floors, grey floor and wood walls.
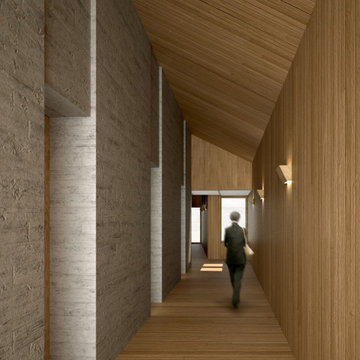
El projecte consisteix en la construcció d’un alberg al Pirineu, enmig d’un paisatge marcat per grans muntanyes i una petita església.
La integració del nou edifici al paisatge es fa a través de la fragmentació d’un gran edifici, en petits edificis connectats pel seu interior, fugint d’un edifici massiu. Pel que fa a la materialitat s’opta per fer una reinterpretació de la pedra tradicional i s’opta per treballar amb el formigó amb àrids de la zona, aportant així el cromatisme de la pedra local.
Al seu interior se segueix utilitzant el formigó en alguns espais, com si fossin caixes de pedra, i la fusta en la resta dels espais, aportant confort i calidesa.
A l’interior es reconeixen trets característics dels edificis al Pirineu; parets gruixudes de pedra (ara de formigó), coberta inclinada, paviments de fusta, finestres petites i acollidores que miren al paisatge i mobiliari de fusta.
El proyecto consiste en la construcción de un albergue en el Pirineo, en medio de un paisaje marcado por grandes montañas y una pequeña iglesia.
La integración del nuevo edificio en el paisaje se hace a través de la fragmentación de un gran edificio, en pequeños edificios conectados por su interior, huyendo de un edificio masivo. En cuanto a la materialidad se opta por una reinterpretación de la piedra tradicional y se opta por trabajar con el hormigón con áridos de la zona, aportando así el cromatismo de la piedra local.
En su interior se sigue utilizando el hormigón en algunos espacios, como si fueran cajas de piedra, y la madera en el resto de los espacios, aportando confort y calidez.
En su interior se reconocen rasgos característicos de los edificios en el Pirineo; gruesas paredes de piedra (ahora de hormigón), cubierta inclinada, pavimentos de madera, ventanas pequeñas y acogedoras que miran al paisaje y mobiliario de madera.
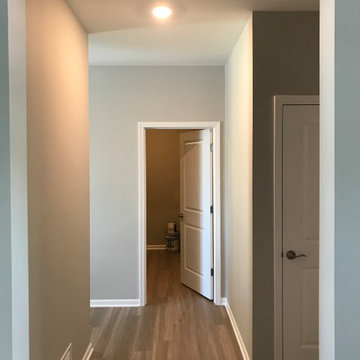
Upon completion
Walls done in Sherwin-Williams Repose Gray SW7015
Doors, Frames, Baseboard, Window Ledges and Fireplace Mantel done in Benjamin Moore White Dove OC-17
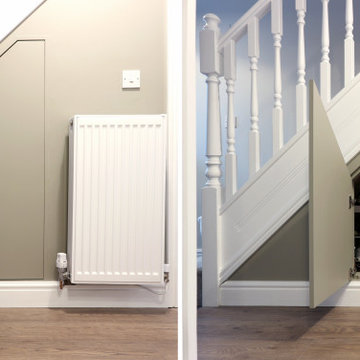
Time for a New Kitchen! A great space but tired old units in need of some TLC. This remodel improved the layout, adding a breakfast bar and fully functioning Utility Room, accessed by a secret door through the kitchen.
Other work included a bespoke Garage storage solution for bikes and camping equipment and a bespoke under stairs storage cupboard.

Eingangsbereich mit Einbaugarderobe und Sitzfenster. Flügelgeglätteter Sichtbetonboden mit Betonkernaktivierung und Sichtbetontreppe mit Holzgeländer
Inspiration for an expansive modern hallway in Frankfurt with grey walls, concrete floors, grey floor, wood and wood walls.
Inspiration for an expansive modern hallway in Frankfurt with grey walls, concrete floors, grey floor, wood and wood walls.
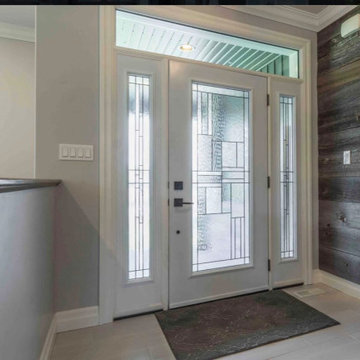
Barn Board on walls
This is an example of a large country hallway in Other with grey walls, ceramic floors, grey floor and wood walls.
This is an example of a large country hallway in Other with grey walls, ceramic floors, grey floor and wood walls.
Hallway Design Ideas with Grey Walls and Wood Walls
1
