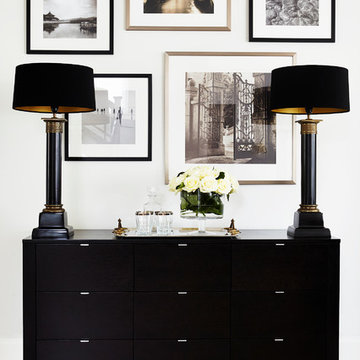Hallway Design Ideas with Light Hardwood Floors and Dark Hardwood Floors
Refine by:
Budget
Sort by:Popular Today
1 - 20 of 25,790 photos
Item 1 of 3
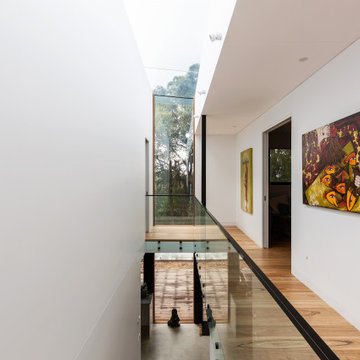
Inspiration for a contemporary hallway in Sydney with white walls, light hardwood floors and beige floor.
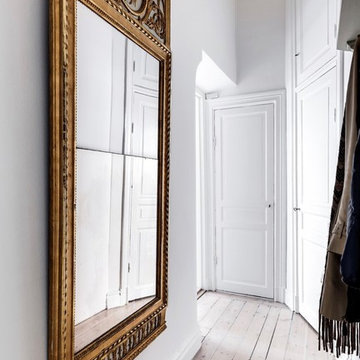
Inspiration for a small traditional hallway in Stockholm with white walls and light hardwood floors.
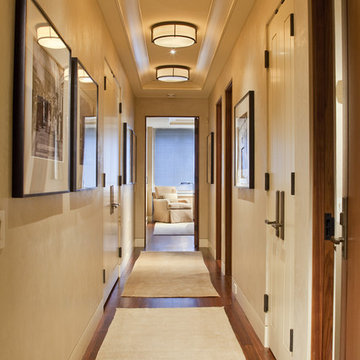
Inspiration for a contemporary hallway in Denver with beige walls and dark hardwood floors.
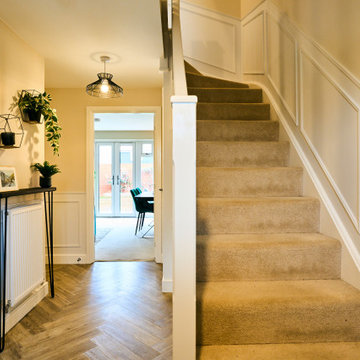
This hallway was a bland white and empty box and now it's sophistication personified! The new herringbone flooring replaced the illogically placed carpet so now it's an easily cleanable surface for muddy boots and muddy paws from the owner's small dogs. The black-painted bannisters cleverly made the room feel bigger by disguising the staircase in the shadows. Not to mention the gorgeous wainscotting that gives the room a traditional feel that fits perfectly with the disguised shaker-style storage under the stairs.

This is an example of a mid-sized contemporary hallway in London with beige walls, light hardwood floors and beige floor.
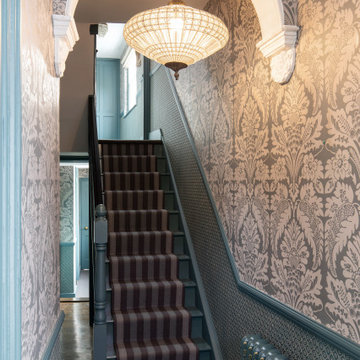
Complete renovation of hallway and principal reception rooms in this fine example of Victorian architecture with well proportioned rooms and period detailing.
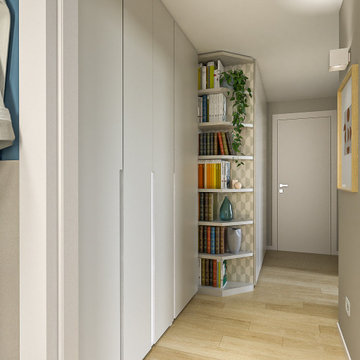
Liadesign
Photo of a mid-sized contemporary hallway with beige walls, light hardwood floors and recessed.
Photo of a mid-sized contemporary hallway with beige walls, light hardwood floors and recessed.
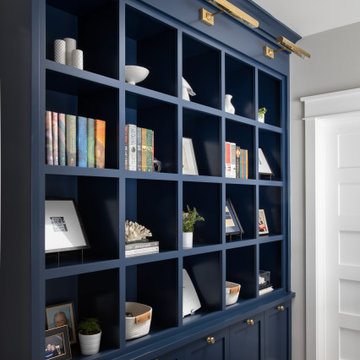
Design ideas for a transitional hallway in DC Metro with dark hardwood floors.
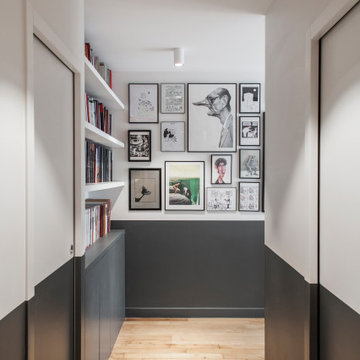
Design ideas for a mid-sized contemporary hallway in Paris with grey walls and light hardwood floors.
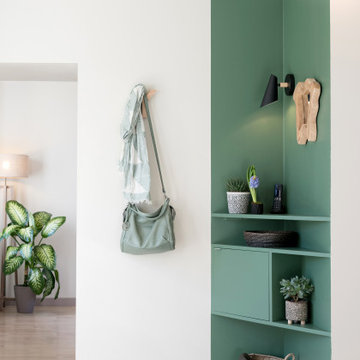
Mid-sized contemporary hallway in Dijon with green walls, light hardwood floors and grey floor.
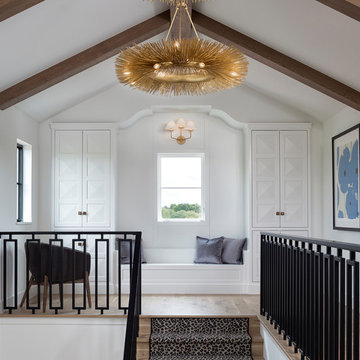
Landmark Photography
Mediterranean hallway in Minneapolis with white walls, light hardwood floors and beige floor.
Mediterranean hallway in Minneapolis with white walls, light hardwood floors and beige floor.
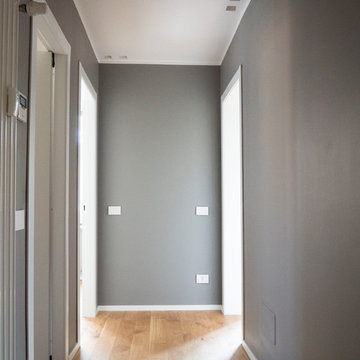
La distribuzione dell'appartamento avviene grazie ad un bel corridoio in grigio intenso, controsoffittato per ospitare e nascondere l'impianto di climatizzazione e l'illuminazione a faretti.
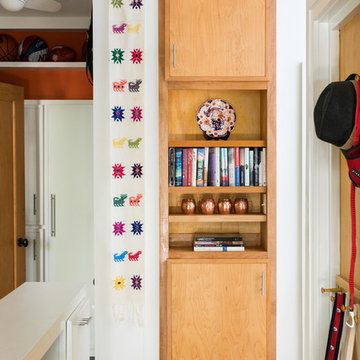
Laura Negri Childers
Design ideas for a mid-sized midcentury hallway in Atlanta with white walls, dark hardwood floors and brown floor.
Design ideas for a mid-sized midcentury hallway in Atlanta with white walls, dark hardwood floors and brown floor.
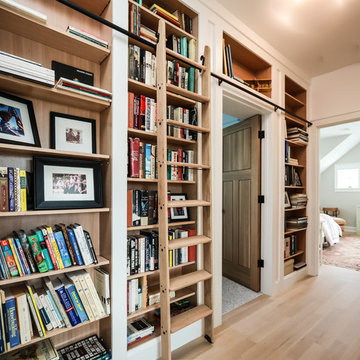
Photography by Kevin O'Connor
Design ideas for a transitional hallway in Providence with white walls, light hardwood floors and beige floor.
Design ideas for a transitional hallway in Providence with white walls, light hardwood floors and beige floor.
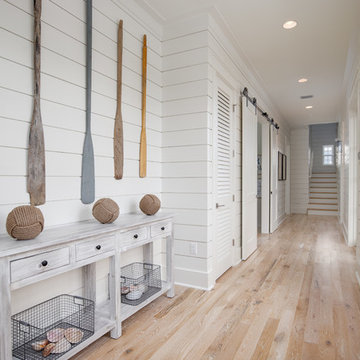
A coastal bedroom with shades of blue and gray. The wall consists of shiplap, coastal art, and shades of blue abstract art.
Beach style hallway in Miami with white walls, light hardwood floors and beige floor.
Beach style hallway in Miami with white walls, light hardwood floors and beige floor.
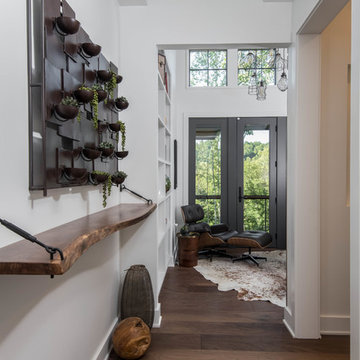
Photo of a mid-sized country hallway in Other with white walls and dark hardwood floors.
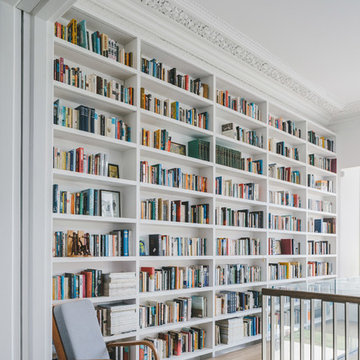
Designed by longstanding customers Moon Architect and Builder, a large double height space was created by removing the ground floor and some of the walls of this period property in Bristol. Due to the open space created, the flow of colour and the interior theme was central to making this space work.
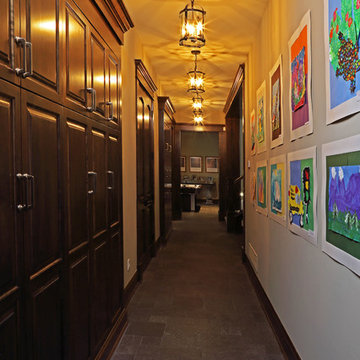
In partnership with Charles Cudd Co.
Photo by John Hruska
Large transitional hallway in Minneapolis with white walls, dark hardwood floors and brown floor.
Large transitional hallway in Minneapolis with white walls, dark hardwood floors and brown floor.
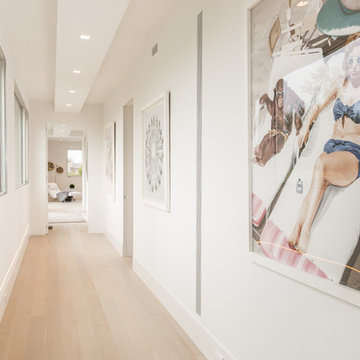
Chuck Danas
Contemporary hallway in New York with white walls, light hardwood floors and beige floor.
Contemporary hallway in New York with white walls, light hardwood floors and beige floor.
Hallway Design Ideas with Light Hardwood Floors and Dark Hardwood Floors
1
