Hallway Design Ideas with Light Hardwood Floors and Laminate Floors
Refine by:
Budget
Sort by:Popular Today
81 - 100 of 15,976 photos
Item 1 of 3
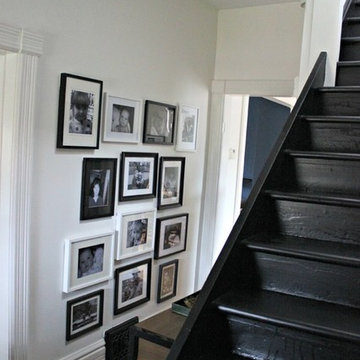
Black and White Hallway
Inspiration for a small transitional hallway in Toronto with white walls and light hardwood floors.
Inspiration for a small transitional hallway in Toronto with white walls and light hardwood floors.
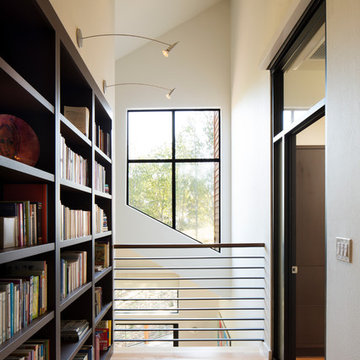
In the hills of San Anselmo in Marin County, this 5,000 square foot existing multi-story home was enlarged to 6,000 square feet with a new dance studio addition with new master bedroom suite and sitting room for evening entertainment and morning coffee. Sited on a steep hillside one acre lot, the back yard was unusable. New concrete retaining walls and planters were designed to create outdoor play and lounging areas with stairs that cascade down the hill forming a wrap-around walkway. The goal was to make the new addition integrate the disparate design elements of the house and calm it down visually. The scope was not to change everything, just the rear façade and some of the side facades.
The new addition is a long rectangular space inserted into the rear of the building with new up-swooping roof that ties everything together. Clad in red cedar, the exterior reflects the relaxed nature of the one acre wooded hillside site. Fleetwood windows and wood patterned tile complete the exterior color material palate.
The sitting room overlooks a new patio area off of the children’s playroom and features a butt glazed corner window providing views filtered through a grove of bay laurel trees. Inside is a television viewing area with wetbar off to the side that can be closed off with a concealed pocket door to the master bedroom. The bedroom was situated to take advantage of these views of the rear yard and the bed faces a stone tile wall with recessed skylight above. The master bath, a driving force for the project, is large enough to allow both of them to occupy and use at the same time.
The new dance studio and gym was inspired for their two daughters and has become a facility for the whole family. All glass, mirrors and space with cushioned wood sports flooring, views to the new level outdoor area and tree covered side yard make for a dramatic turnaround for a home with little play or usable outdoor space previously.
Photo Credit: Paul Dyer Photography.
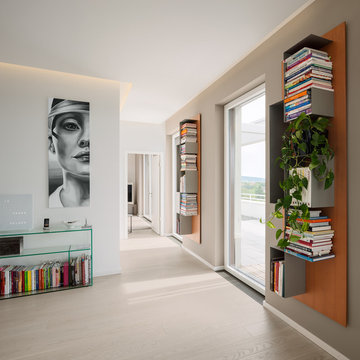
Design ideas for a mid-sized contemporary hallway in Berlin with light hardwood floors and white walls.
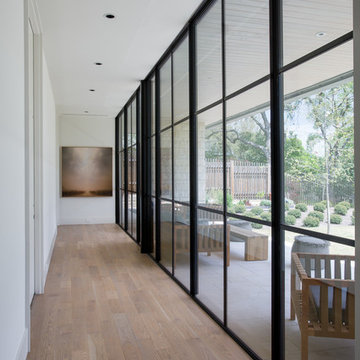
Whit Preston photographer
Photo of a hallway in Austin with light hardwood floors.
Photo of a hallway in Austin with light hardwood floors.
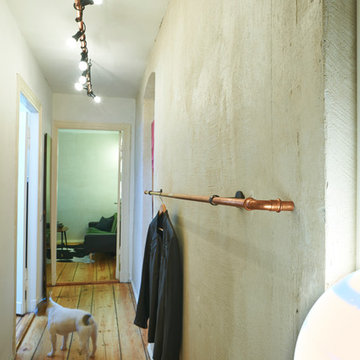
Foto: Urs Kuckertz Photography
Design ideas for a mid-sized country hallway in Berlin with grey walls, light hardwood floors and brown floor.
Design ideas for a mid-sized country hallway in Berlin with grey walls, light hardwood floors and brown floor.
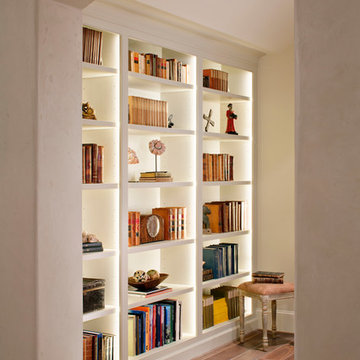
Photo Credit: Chipper Hatter
Architect: Kevin Harris Architect, LLC
Builder: Jarrah Builders
Arched walls, built-in bookshelf, interior design, wood floors, LED tape lighting in bookshelf.
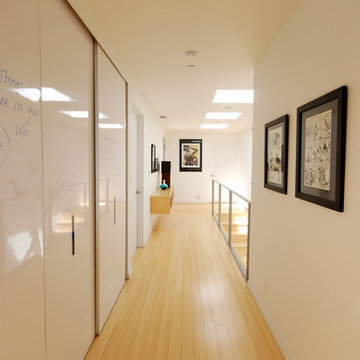
DLFstudio ©
Inspiration for a modern hallway in Los Angeles with light hardwood floors, white walls and yellow floor.
Inspiration for a modern hallway in Los Angeles with light hardwood floors, white walls and yellow floor.
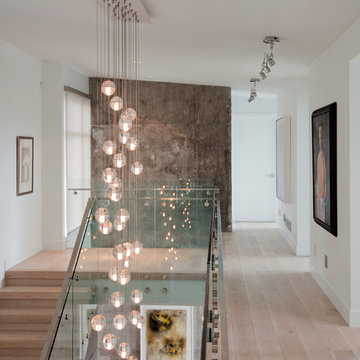
interiors: Tanya Schoenroth Design, architecture: Scott Mitchell, builder: Boffo Construction, photo: Janis Nicolay
Inspiration for a contemporary hallway in Vancouver with white walls and light hardwood floors.
Inspiration for a contemporary hallway in Vancouver with white walls and light hardwood floors.
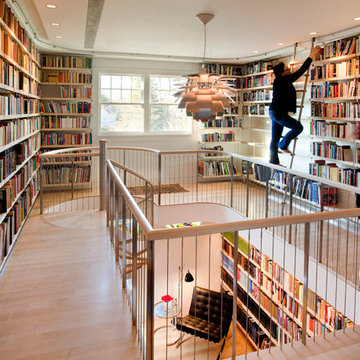
Having been neglected for nearly 50 years, this home was rescued by new owners who sought to restore the home to its original grandeur. Prominently located on the rocky shoreline, its presence welcomes all who enter into Marblehead from the Boston area. The exterior respects tradition; the interior combines tradition with a sparse respect for proportion, scale and unadorned beauty of space and light.
This project was featured in Design New England Magazine.
http://bit.ly/SVResurrection
Photo Credit: Eric Roth
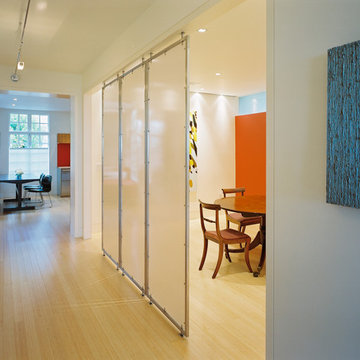
Tim Griffth
Design ideas for a large contemporary hallway in San Francisco with white walls and light hardwood floors.
Design ideas for a large contemporary hallway in San Francisco with white walls and light hardwood floors.
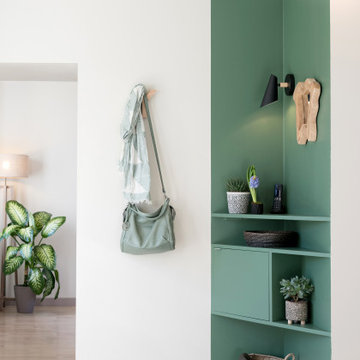
Mid-sized contemporary hallway in Dijon with green walls, light hardwood floors and grey floor.
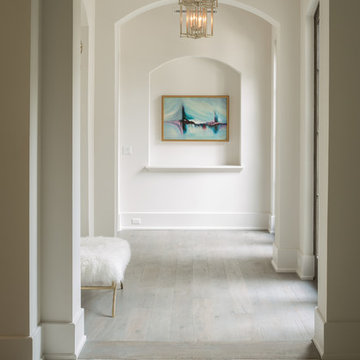
Architect: Sullivan, Henry, Oggero; Interior Designer: Julie Dodson; Photographer: Steve Chenn
Transitional hallway in Houston with white walls and light hardwood floors.
Transitional hallway in Houston with white walls and light hardwood floors.
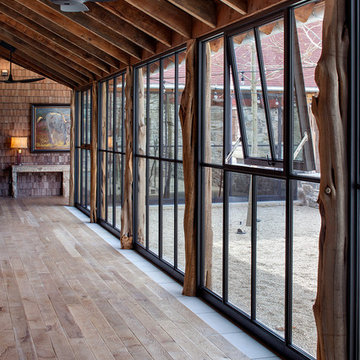
Rehme Steel Windows & Doors
Don B. McDonald, Architect
TMD Builders
Thomas McConnell Photography
Design ideas for a large country hallway in Austin with light hardwood floors.
Design ideas for a large country hallway in Austin with light hardwood floors.
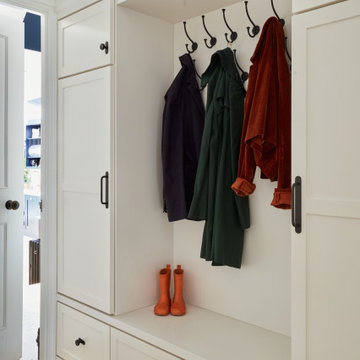
bespoke corridor coat storage built into the wall
Inspiration for a mid-sized eclectic hallway in London with white walls and light hardwood floors.
Inspiration for a mid-sized eclectic hallway in London with white walls and light hardwood floors.

Inspiration for a large contemporary hallway in Other with light hardwood floors, wood and wood walls.
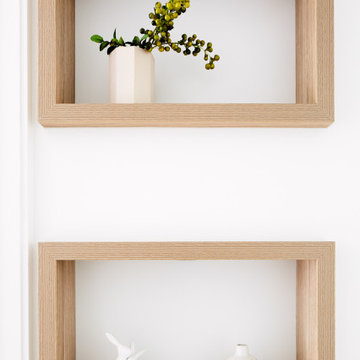
Fragments of the owner’s story are framed by the timber shelves along the corridor and in the living room. These were designed to create frames for the knick-knacks and books that the owner collected over time.
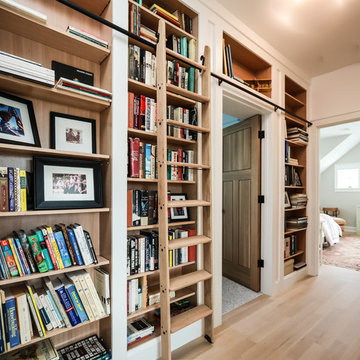
Photography by Kevin O'Connor
Design ideas for a transitional hallway in Providence with white walls, light hardwood floors and beige floor.
Design ideas for a transitional hallway in Providence with white walls, light hardwood floors and beige floor.
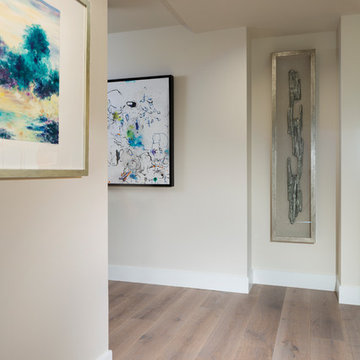
Lori Hamilton
Photo of a small transitional hallway in Miami with white walls, light hardwood floors and brown floor.
Photo of a small transitional hallway in Miami with white walls, light hardwood floors and brown floor.
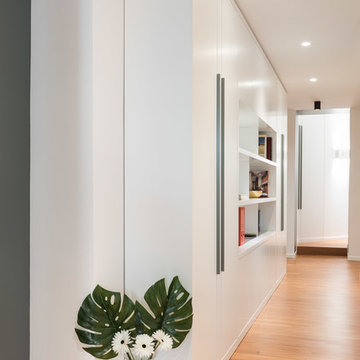
© Paolo Fusco per Eleonora Guglielmi Architetto
Photo of a contemporary hallway in Rome with white walls and light hardwood floors.
Photo of a contemporary hallway in Rome with white walls and light hardwood floors.
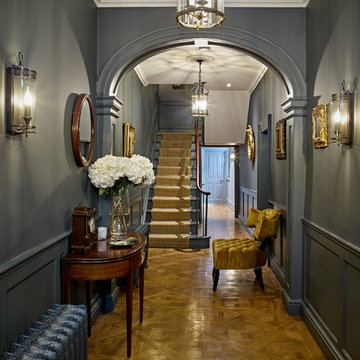
This is an example of a mid-sized traditional hallway in London with grey walls, light hardwood floors and beige floor.
Hallway Design Ideas with Light Hardwood Floors and Laminate Floors
5