Hallway Design Ideas with Light Hardwood Floors and Multi-Coloured Floor
Refine by:
Budget
Sort by:Popular Today
1 - 20 of 81 photos
Item 1 of 3
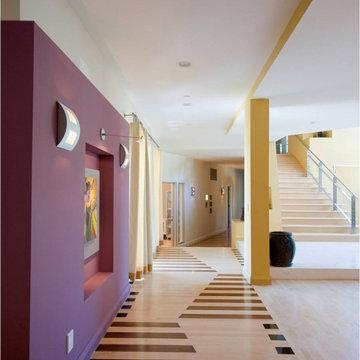
Design ideas for a contemporary hallway in San Francisco with purple walls, light hardwood floors and multi-coloured floor.

Balboa Oak Hardwood– The Alta Vista Hardwood Flooring is a return to vintage European Design. These beautiful classic and refined floors are crafted out of French White Oak, a premier hardwood species that has been used for everything from flooring to shipbuilding over the centuries due to its stability.
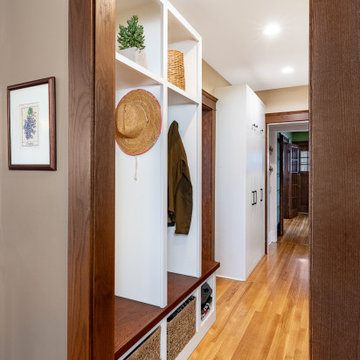
We created a much-need mudroom, powder room and pantry from the old kitchen space. Recessed lighting, white cabinets and a red oak hardwood floor work together to make a functional, attractive space, much used by the owners. The wall color is HC-81 Manchester Tan from Benjamin Moore.
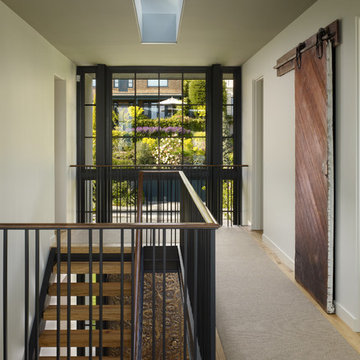
Benjamin Benschneider
Design ideas for a contemporary hallway in Seattle with white walls, light hardwood floors and multi-coloured floor.
Design ideas for a contemporary hallway in Seattle with white walls, light hardwood floors and multi-coloured floor.
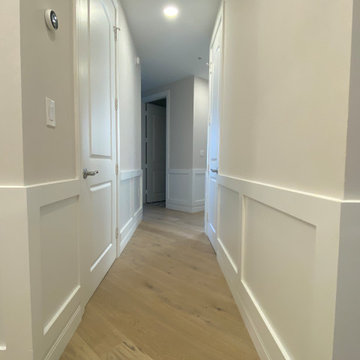
Large contemporary hallway in Miami with white walls, light hardwood floors, multi-coloured floor, recessed and decorative wall panelling.
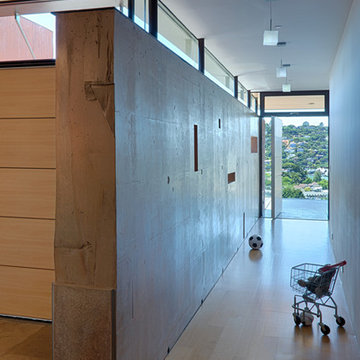
Fu-Tung Cheng, CHENG Design
• Interior Shot of Hallway and Concrete Wall in Tiburon House
Tiburon House is Cheng Design's eighth custom home project. The topography of the site for Bluff House was a rift cut into the hillside, which inspired the design concept of an ascent up a narrow canyon path. Two main wings comprise a “T” floor plan; the first includes a two-story family living wing with office, children’s rooms and baths, and Master bedroom suite. The second wing features the living room, media room, kitchen and dining space that open to a rewarding 180-degree panorama of the San Francisco Bay, the iconic Golden Gate Bridge, and Belvedere Island.
Photography: Tim Maloney
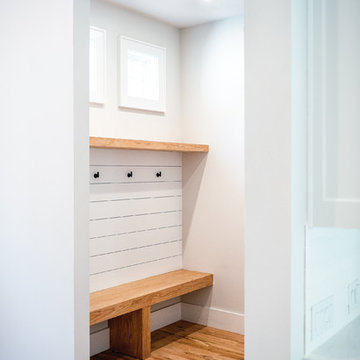
Small arts and crafts hallway in Dallas with grey walls, light hardwood floors and multi-coloured floor.
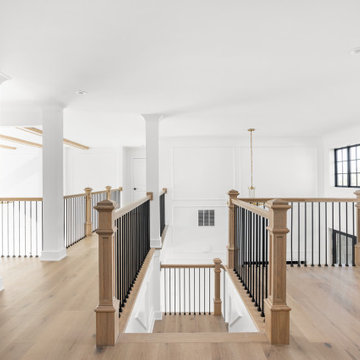
Open catwalk to downstairs.
Inspiration for a large transitional hallway in Indianapolis with white walls, light hardwood floors and multi-coloured floor.
Inspiration for a large transitional hallway in Indianapolis with white walls, light hardwood floors and multi-coloured floor.
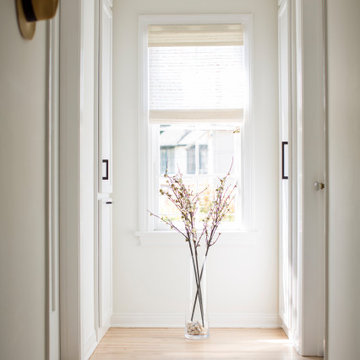
Inspiration for a mid-sized transitional hallway in Los Angeles with white walls, light hardwood floors and multi-coloured floor.
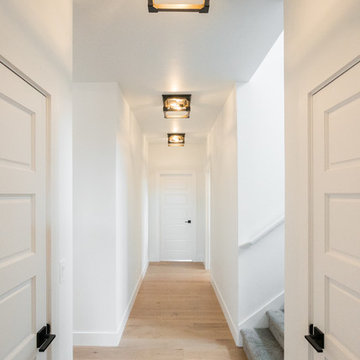
DC Fine Homes Inc.
Inspiration for a mid-sized country hallway in Portland with white walls, light hardwood floors and multi-coloured floor.
Inspiration for a mid-sized country hallway in Portland with white walls, light hardwood floors and multi-coloured floor.
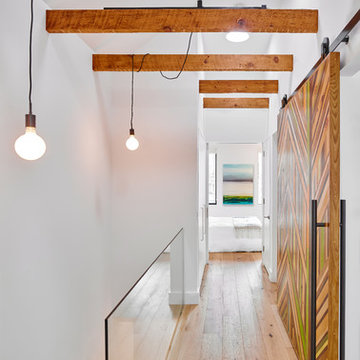
Only the chicest of modern touches for this detached home in Tornto’s Roncesvalles neighbourhood. Textures like exposed beams and geometric wild tiles give this home cool-kid elevation. The front of the house is reimagined with a fresh, new facade with a reimagined front porch and entrance. Inside, the tiled entry foyer cuts a stylish swath down the hall and up into the back of the powder room. The ground floor opens onto a cozy built-in banquette with a wood ceiling that wraps down one wall, adding warmth and richness to a clean interior. A clean white kitchen with a subtle geometric backsplash is located in the heart of the home, with large windows in the side wall that inject light deep into the middle of the house. Another standout is the custom lasercut screen features a pattern inspired by the kitchen backsplash tile. Through the upstairs corridor, a selection of the original ceiling joists are retained and exposed. A custom made barn door that repurposes scraps of reclaimed wood makes a bold statement on the 2nd floor, enclosing a small den space off the multi-use corridor, and in the basement, a custom built in shelving unit uses rough, reclaimed wood. The rear yard provides a more secluded outdoor space for family gatherings, and the new porch provides a generous urban room for sitting outdoors. A cedar slatted wall provides privacy and a backrest.
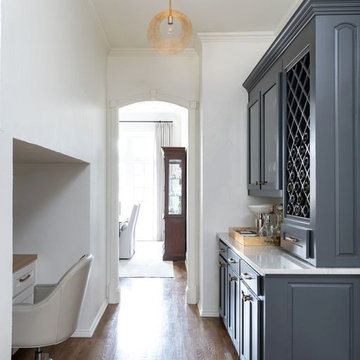
Prada Interiors, LLC
Hall area with nook or desk on one side under the stairs and home bar area for ample wine storage on the other side.
Photo of a small transitional hallway in Dallas with white walls, light hardwood floors and multi-coloured floor.
Photo of a small transitional hallway in Dallas with white walls, light hardwood floors and multi-coloured floor.
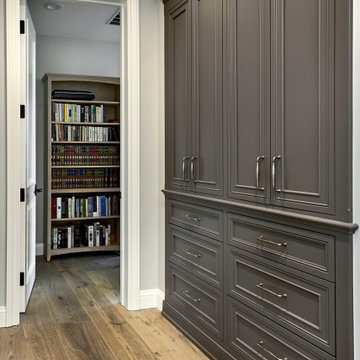
Mid-sized traditional hallway in San Francisco with grey walls, light hardwood floors and multi-coloured floor.
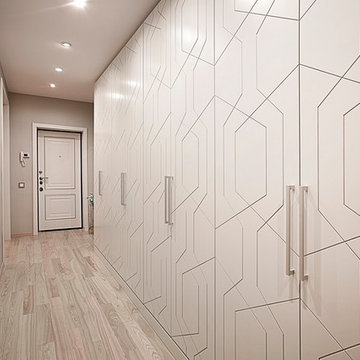
Наталья Назаренко
This is an example of a mid-sized transitional hallway in Moscow with grey walls, light hardwood floors and multi-coloured floor.
This is an example of a mid-sized transitional hallway in Moscow with grey walls, light hardwood floors and multi-coloured floor.
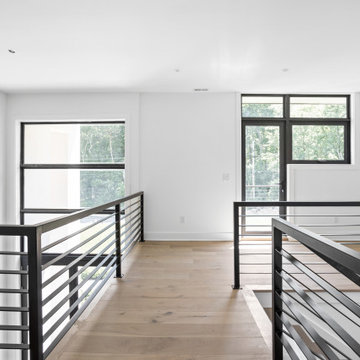
Upstairs hallway with engineered white oak hardwood, custom metal railing, and door to private patio.
Large modern hallway in Indianapolis with white walls, light hardwood floors and multi-coloured floor.
Large modern hallway in Indianapolis with white walls, light hardwood floors and multi-coloured floor.
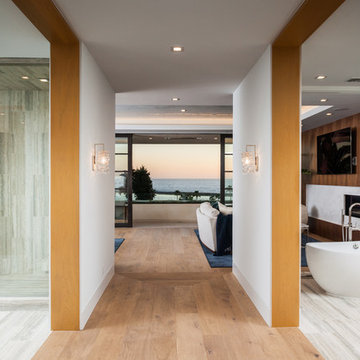
Design ideas for an expansive contemporary hallway in Orange County with white walls, light hardwood floors and multi-coloured floor.
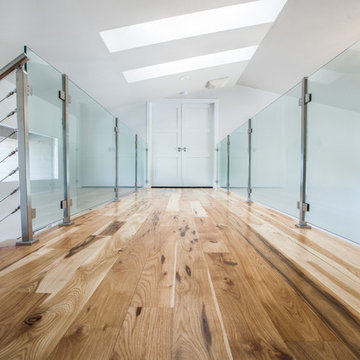
Glass panels became the railing system for this catwalk that was the original hall to the master suite. Allowing light to pour in from both sides as well as the skylights opened the space up.
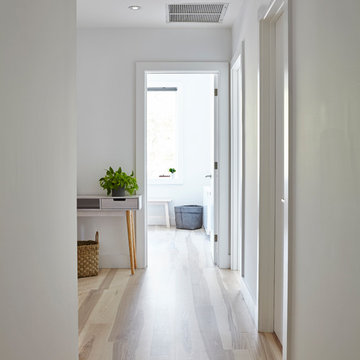
Valerie Wilcox
Photo of a mid-sized modern hallway in Toronto with white walls, light hardwood floors and multi-coloured floor.
Photo of a mid-sized modern hallway in Toronto with white walls, light hardwood floors and multi-coloured floor.
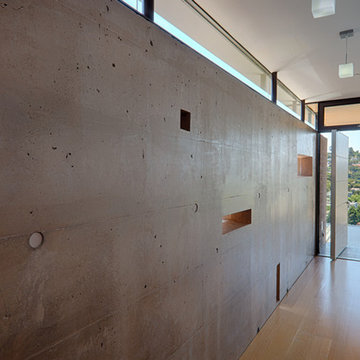
Fu-Tung Cheng, CHENG Design
• Close-up Interior Shot of Hallway and Concrete Wall in Tiburon House
Tiburon House is Cheng Design's eighth custom home project. The topography of the site for Bluff House was a rift cut into the hillside, which inspired the design concept of an ascent up a narrow canyon path. Two main wings comprise a “T” floor plan; the first includes a two-story family living wing with office, children’s rooms and baths, and Master bedroom suite. The second wing features the living room, media room, kitchen and dining space that open to a rewarding 180-degree panorama of the San Francisco Bay, the iconic Golden Gate Bridge, and Belvedere Island.
Photography: Tim Maloney
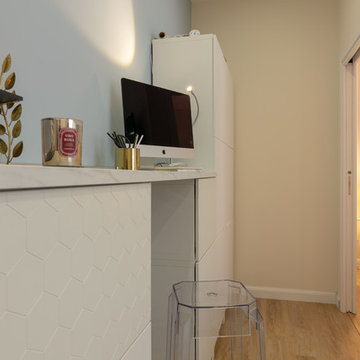
allestimento e fotografia per casa vacanza : micro interior design
Photo of a small traditional hallway in Other with multi-coloured walls, light hardwood floors and multi-coloured floor.
Photo of a small traditional hallway in Other with multi-coloured walls, light hardwood floors and multi-coloured floor.
Hallway Design Ideas with Light Hardwood Floors and Multi-Coloured Floor
1