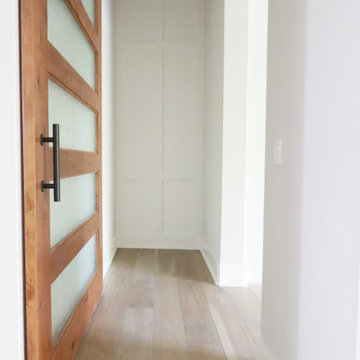Hallway Design Ideas with Light Hardwood Floors and Panelled Walls
Refine by:
Budget
Sort by:Popular Today
61 - 80 of 124 photos
Item 1 of 3
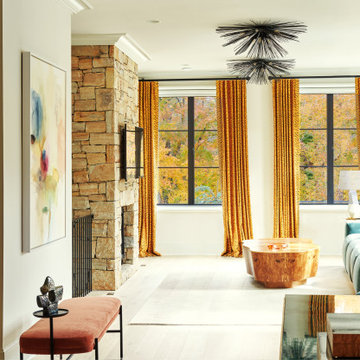
Design ideas for a mid-sized contemporary hallway in DC Metro with beige walls, light hardwood floors, beige floor, exposed beam and panelled walls.
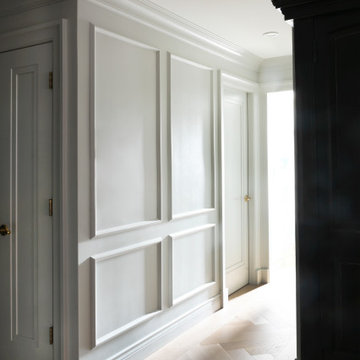
Applied panel moulding painted out the same as the wall and other finishing carpentry to create a monotone look. A wood herring bone floor with a straight lay border.
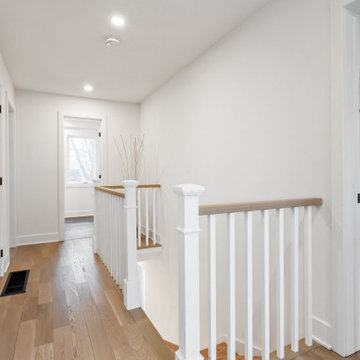
It is so cute to have a built-in bench with storage! The entire seat goes up so it is a great place to store items such as toys and out of season linens.
This property was beautifully renovated and sold shortly after it was listed. We brought in all the furniture and accessories which gave some life to what would have been only empty rooms.
If you are thinking about listing your home in the Montreal area, give us a call. 514-222-5553. The Quebec real estate market has never been so hot. We can help you to get your home ready so it can look the best it possibly can!
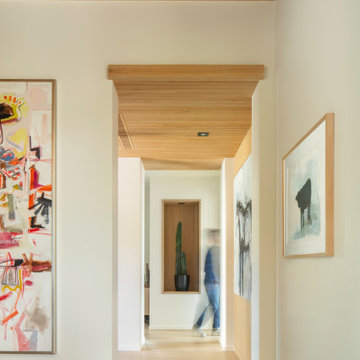
Inspiration for a midcentury hallway in Denver with white walls, light hardwood floors, wood and panelled walls.
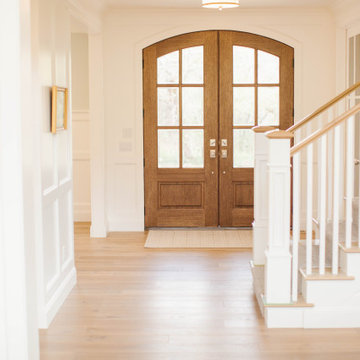
Photo of a contemporary hallway in Salt Lake City with white walls, light hardwood floors, beige floor and panelled walls.
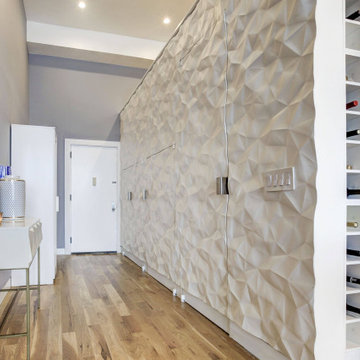
Feature Wall with concealed doors. Custom crush wall panels adorn the loft master bedroom. Custom stainless steel handles. 14 Foot tall ceiling allow this 10' tall accent wall to shine.
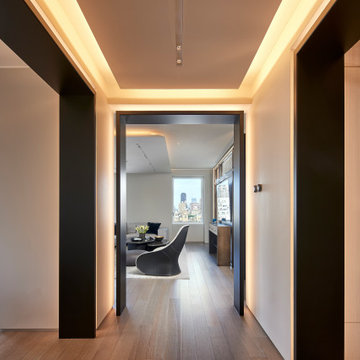
Mid-sized contemporary hallway in New York with beige floor, panelled walls and light hardwood floors.
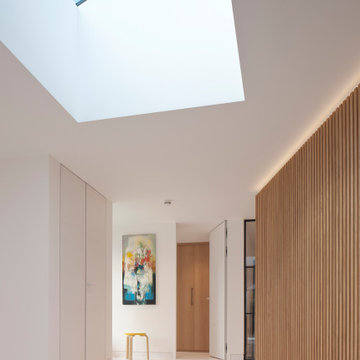
We were asked by our client to investigate options for reconfiguring and substantially enlarging their one and a half storey bungalow in Whitecraigs Conservation Area. The clients love where they live but not the convoluted layout and size of their house. The existing house has a cellular layout measuring 210m2, and the clients were looking to more than double the size of their home to both enhance the accommodation footprint but also the various additional spaces.
The client’s ultimate aim was to create a home suited to their current lifestyle with open plan living spaces and a better connection to their garden grounds.
With the house being located within a conservation area, demolition of the existing house was neither an option nor an ecofriendly solution. Our design for the new house therefore consists of a sensitive blend of contemporary design and traditional forms, proportions and materials to create a fully remodelled and modernised substantially enlarged contemporary home measuring 475m2.
We are pleased that our design was not only well received by our clients, but also the local planning authority which recently issued planning consent for this new 3 storey home.
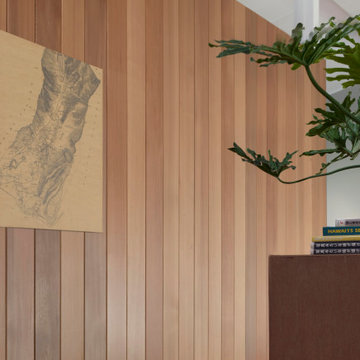
Photo of a mid-sized transitional hallway in Hawaii with brown walls, light hardwood floors, brown floor, vaulted and panelled walls.
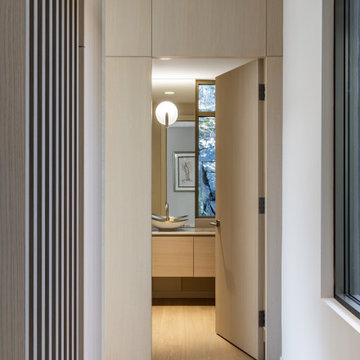
The corridor is custom-designed millwork - white oak with reveals to extend the height of the existing door opening. Views extend from dining area, through the house and into the back garden through the powder room windows. Tucked around the corner is sage green silk wallcovering.
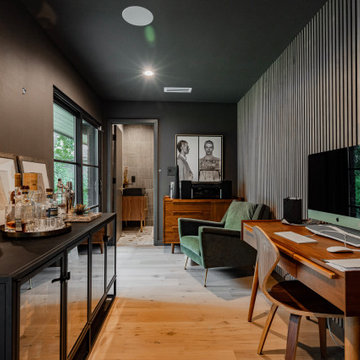
Inspiration for a midcentury hallway in Dallas with grey walls, light hardwood floors, brown floor and panelled walls.
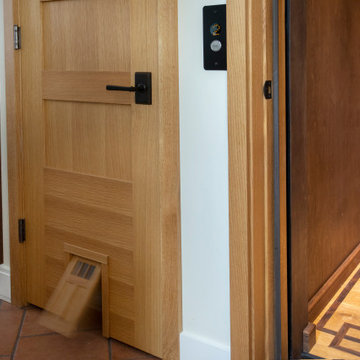
Photo of a mid-sized arts and crafts hallway in Los Angeles with light hardwood floors and panelled walls.
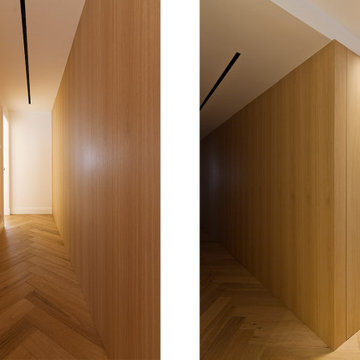
This is an example of a mid-sized modern hallway in Valencia with light hardwood floors and panelled walls.
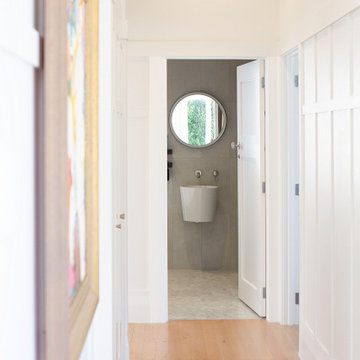
Photo of a small arts and crafts hallway in Auckland with white walls, light hardwood floors and panelled walls.
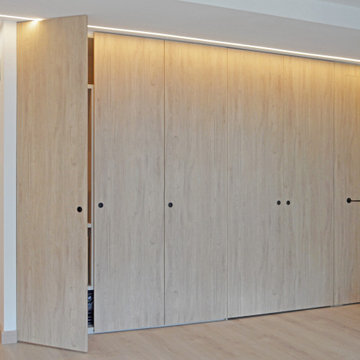
Design ideas for a mid-sized contemporary hallway in Other with white walls, light hardwood floors and panelled walls.
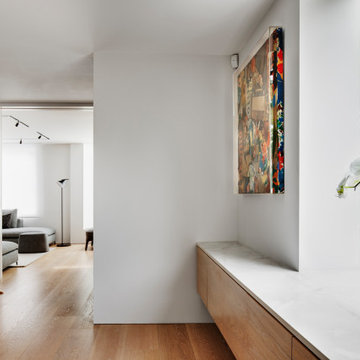
The house is filled with natural light, with glazed openings and light-toned windows treatments ensuring sunlight to illuminate the interior. Forming a base of clean lines and warm and textural timber underfoot, the floating staircase connects the levels, encouraging the eye upward. Furniture and lighting then act as the natural additions to the structure, drawing on a soft and desaturated palette of textured fabrics.
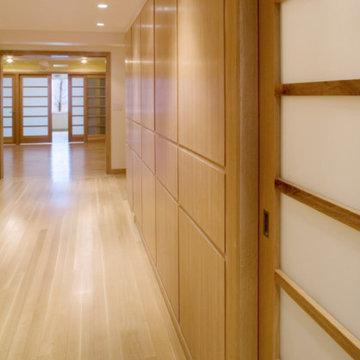
Photo of an expansive hallway in New York with white walls, light hardwood floors, brown floor and panelled walls.
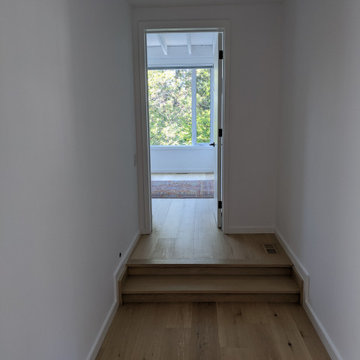
Photo of a mid-sized hallway in Toronto with white walls, light hardwood floors, brown floor and panelled walls.
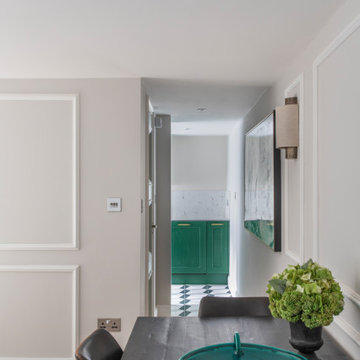
Inspiration for a small contemporary hallway in London with grey walls, light hardwood floors, beige floor and panelled walls.
Hallway Design Ideas with Light Hardwood Floors and Panelled Walls
4
