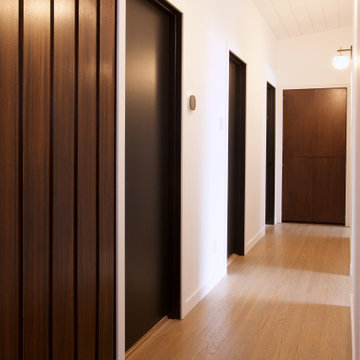Hallway Design Ideas with Light Hardwood Floors and Timber
Refine by:
Budget
Sort by:Popular Today
1 - 20 of 44 photos
Item 1 of 3
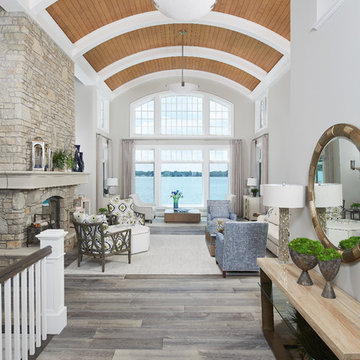
Entry hall view featuring a barreled ceiling with wood paneling and an exceptional view out to the lake
Photo by Ashley Avila Photography
This is an example of a large beach style hallway in Grand Rapids with white walls, light hardwood floors, grey floor and timber.
This is an example of a large beach style hallway in Grand Rapids with white walls, light hardwood floors, grey floor and timber.
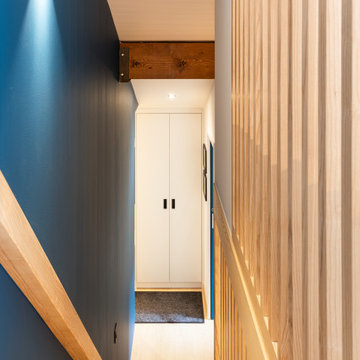
Design ideas for a small scandinavian hallway in Other with blue walls, light hardwood floors and timber.
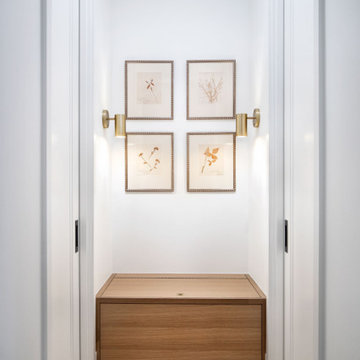
At the master closet vestibule one would never guess that his and her closets exist beyond both flanking doors. A clever built-in bench functions as a storage chest and luxurious sconces in brass illuminate this elegant little space.
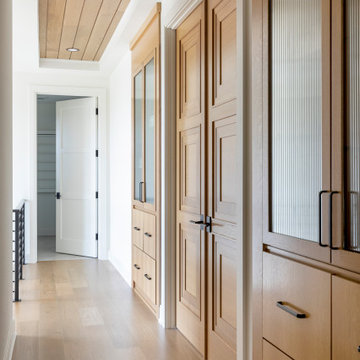
We view every space as an opportunity to display your home's unique personality. With details like shiplap ceilings, dimensional doorways and custom cabinetry with riveted glass, even a transitional space like a hallway can transcend your expectations.
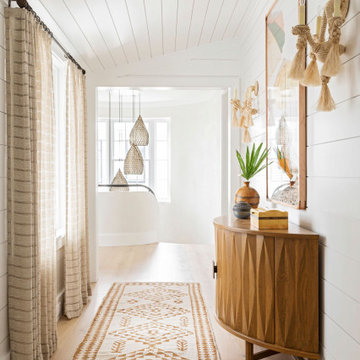
Photo of a beach style hallway in Charleston with white walls, light hardwood floors, timber and planked wall panelling.
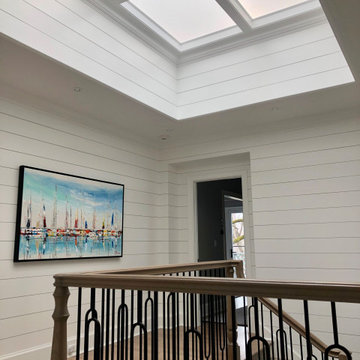
Photo of a mid-sized country hallway in Chicago with white walls, light hardwood floors, beige floor, timber and planked wall panelling.
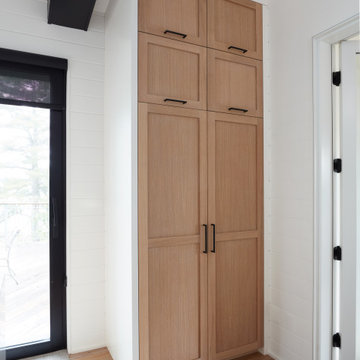
In the hallway off the kitchen there is more custom cabinetry to act as a cupboard for storing kitchen told or a pantry for food. This custom cabinetry is crafted from rift white oak and maple wood accompanied by black hardware.
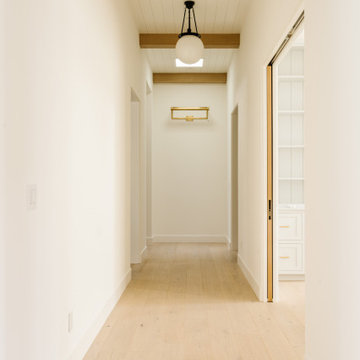
This is an example of a country hallway in San Francisco with white walls, light hardwood floors and timber.
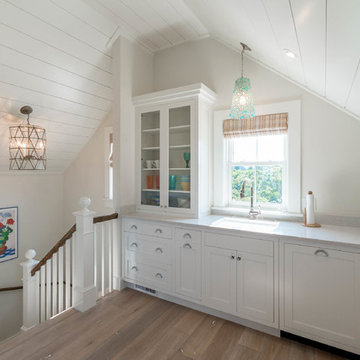
This is an example of a mid-sized beach style hallway in Boston with white walls, light hardwood floors, brown floor, timber and wood walls.
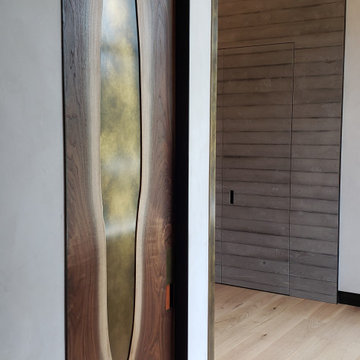
The Book Matched Slab Door is a modern wooden door design with an organic stainless steel inlay running vertically up the center. The metal inlay is hand polished to give off a mirror-like appearance. This door is versatile in that it can be designed for a pocket door, swinging door, as well as a pivot door. Shown as pocket door with Brandner Design’s Pocket Door Pull. Metal and wood options are available for your custom design.
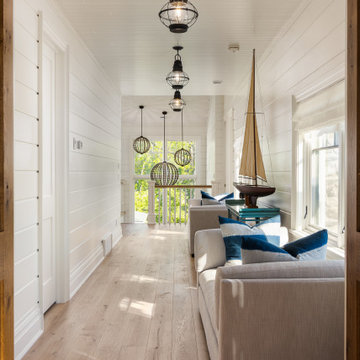
This is an example of a beach style hallway in Other with white walls, light hardwood floors, beige floor, timber and planked wall panelling.
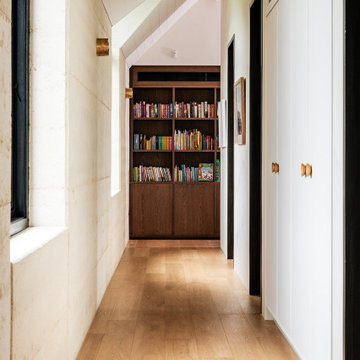
A contemporary holiday home located on Victoria's Mornington Peninsula featuring rammed earth walls, timber lined ceilings and flagstone floors. This home incorporates strong, natural elements and the joinery throughout features custom, stained oak timber cabinetry and natural limestone benchtops. With a nod to the mid century modern era and a balance of natural, warm elements this home displays a uniquely Australian design style. This home is a cocoon like sanctuary for rejuvenation and relaxation with all the modern conveniences one could wish for thoughtfully integrated.
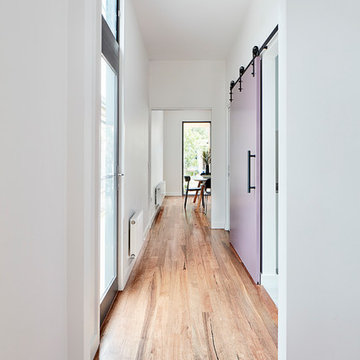
The existing house looking into the new addition.
A high door and glazed window allows light to enter the previously dark hallway. To the right, a barn door covers the entrance to the stairs and a laundry
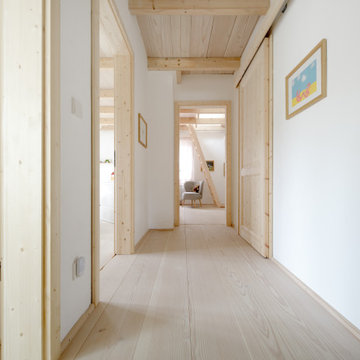
Ein Flur wirkt durch raumlange Massivholzdielen noch länger und breiter. Die hier verlegten Douglasie Dielen sind etwa 6 m lang und 30 cm breit.
Inspiration for a mid-sized scandinavian hallway in Munich with white walls, light hardwood floors, white floor, timber and wallpaper.
Inspiration for a mid-sized scandinavian hallway in Munich with white walls, light hardwood floors, white floor, timber and wallpaper.
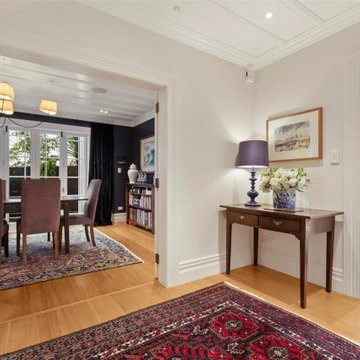
Inspiration for a hallway in Auckland with white walls, light hardwood floors, brown floor and timber.
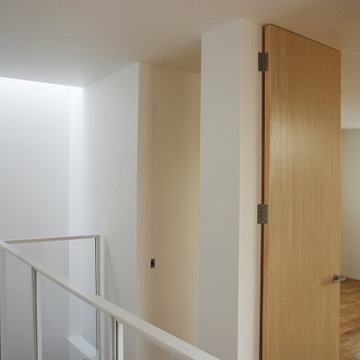
トップライトの自然光が廊下を彩ります
Photo of a large hallway in Tokyo with white walls, light hardwood floors, beige floor, timber and planked wall panelling.
Photo of a large hallway in Tokyo with white walls, light hardwood floors, beige floor, timber and planked wall panelling.
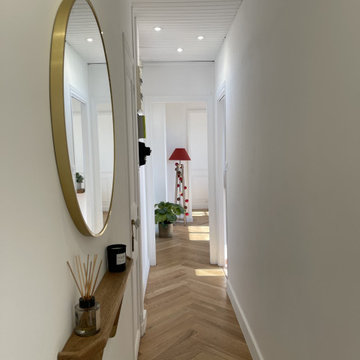
rénovation complète de la totalité de l'appartement
Design ideas for a small scandinavian hallway in Paris with beige walls, light hardwood floors and timber.
Design ideas for a small scandinavian hallway in Paris with beige walls, light hardwood floors and timber.
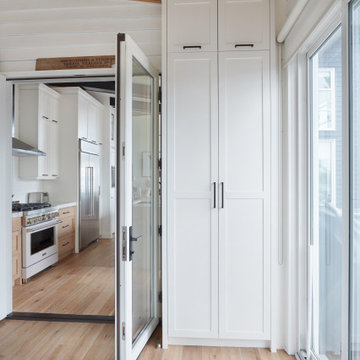
In the hallway off the kitchen, there is more custom cabinetry showing off white cabinets. This custom cabinetry is crafted from rift white oak and maple wood accompanied by black hardware.
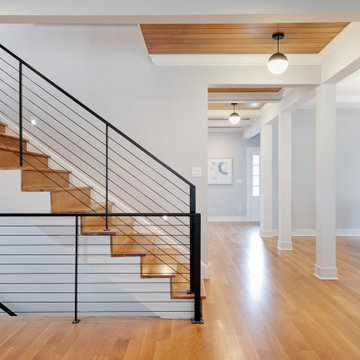
Inspiration for a large traditional hallway in Minneapolis with white walls, light hardwood floors, brown floor and timber.
Hallway Design Ideas with Light Hardwood Floors and Timber
1
