Hallway Design Ideas with Light Hardwood Floors and Vinyl Floors
Refine by:
Budget
Sort by:Popular Today
141 - 160 of 15,690 photos
Item 1 of 3
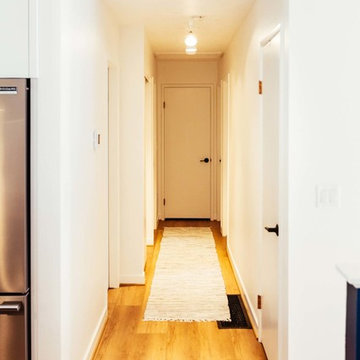
Split Level 1970 home of a young and active family of four. The main pubic spaces in this home were remodeled to create a fresh, clean look.
The Jack + Mare demo'd the kitchen and dining room down to studs and removed the wall between the kitchen/dining and living room to create an open concept space with a clean and fresh new kitchen and dining with ample storage. Now the family can all be together and enjoy one another's company even if mom or dad is busy in the kitchen prepping the next meal.
The custom white cabinets and the blue accent island (and walls) really give a nice clean and fun feel to the space. The island has a gorgeous local solid slab of wood on top. A local artisan salvaged and milled up the big leaf maple for this project. In fact, the tree was from the University of Portland's campus located right where the client once rode the bus to school when she was a child. So it's an extra special custom piece! (fun fact: there is a bullet lodged in the wood that is visible...we estimate it was shot into the tree 30-35 years ago!)
The 'public' spaces were given a brand new waterproof luxury vinyl wide plank tile. With 2 young daughters, a large golden retriever and elderly cat, the durable floor was a must.
project scope at quick glance:
- demo'd and rebuild kitchen and dining room.
- removed wall separating kitchen/dining and living room
- removed carpet and installed new flooring in public spaces
- removed stair carpet and gave fresh black and white paint
- painted all public spaces
- new hallway doorknob harware
- all new LED lighting (kitchen, dining, living room and hallway)
Jason Quigley Photography
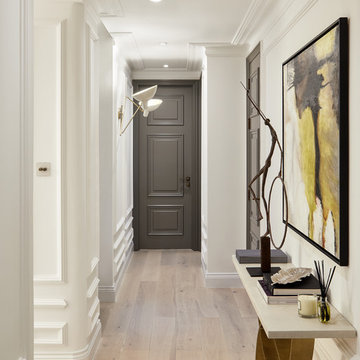
Julian Abrams
Photo of a transitional hallway in London with brown walls, light hardwood floors and white floor.
Photo of a transitional hallway in London with brown walls, light hardwood floors and white floor.
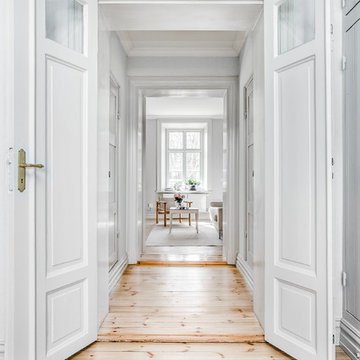
Matilda Engdahl http://matildaengdahl.se/ för Statens fastighetsverk som har underbara lägenheter för uthyrning.
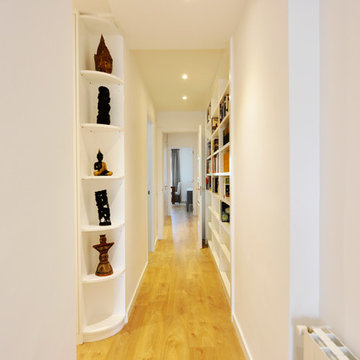
Photo of a mid-sized contemporary hallway in Barcelona with white walls and light hardwood floors.
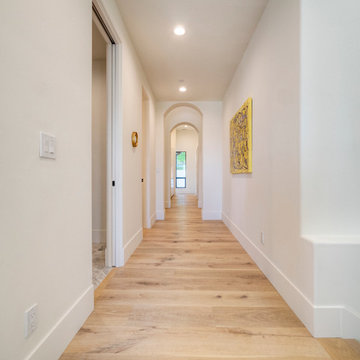
Mid-sized modern hallway in San Francisco with white walls and light hardwood floors.
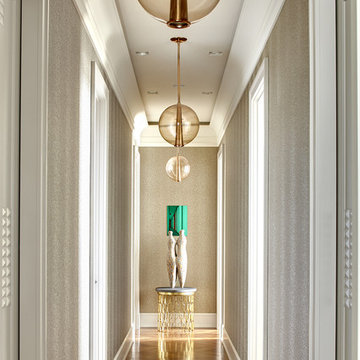
Фотограф: Сергей Ананьев
Inspiration for a contemporary hallway in Moscow with grey walls and light hardwood floors.
Inspiration for a contemporary hallway in Moscow with grey walls and light hardwood floors.
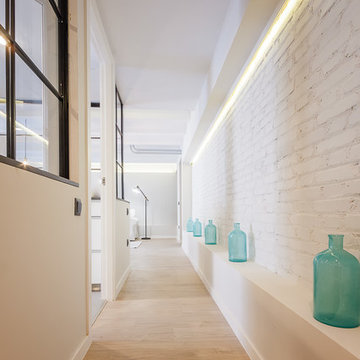
Design ideas for a contemporary hallway in Madrid with white walls and light hardwood floors.
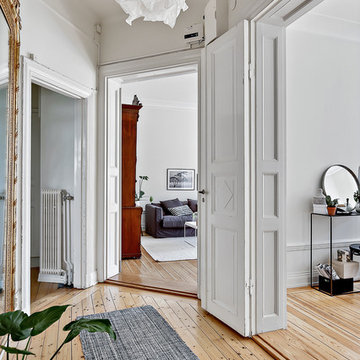
Design ideas for a large scandinavian hallway in Stockholm with white walls and light hardwood floors.
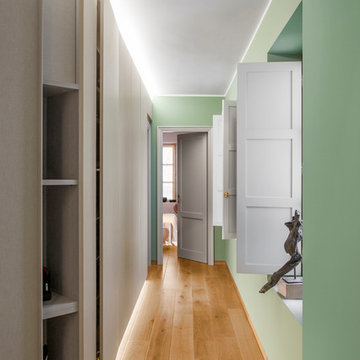
Photo of a mid-sized contemporary hallway in Milan with green walls and light hardwood floors.
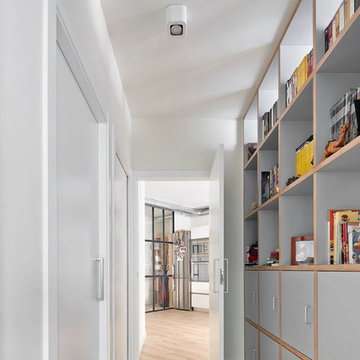
Mid-sized contemporary hallway in Barcelona with white walls and light hardwood floors.
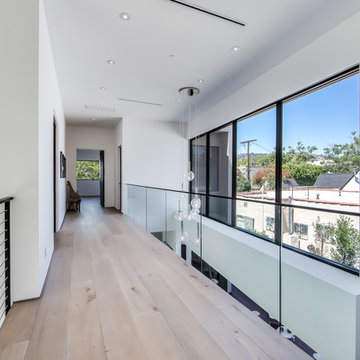
The Sunset Team
Inspiration for an expansive modern hallway in Los Angeles with white walls and light hardwood floors.
Inspiration for an expansive modern hallway in Los Angeles with white walls and light hardwood floors.
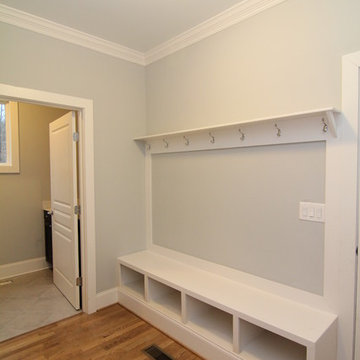
Hallway with drop zone built ins, storage bench, coat hooks, shelving. Open to tile laundry room with cabinets and countertop.
This is an example of a large contemporary hallway in Raleigh with grey walls and light hardwood floors.
This is an example of a large contemporary hallway in Raleigh with grey walls and light hardwood floors.
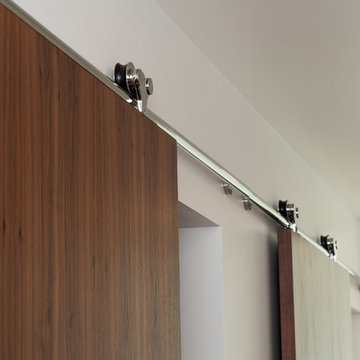
Photo of a mid-sized contemporary hallway in Cleveland with white walls, light hardwood floors and beige floor.
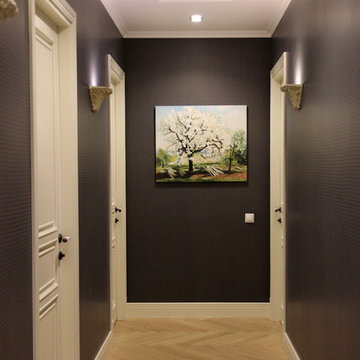
Photo of a small traditional hallway in Moscow with brown walls, light hardwood floors and beige floor.
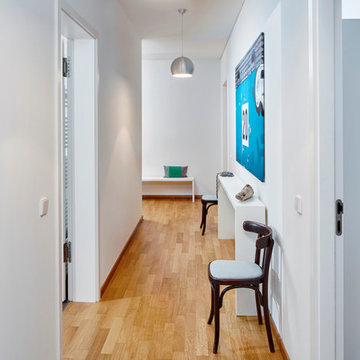
Design ideas for a mid-sized contemporary hallway in Hamburg with white walls and light hardwood floors.
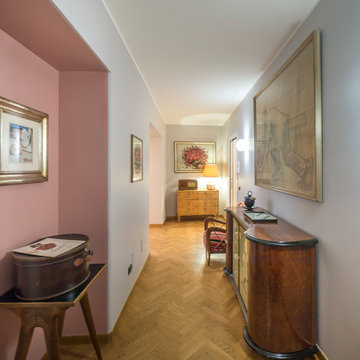
Liadesign
Design ideas for a mid-sized midcentury hallway in Milan with grey walls and light hardwood floors.
Design ideas for a mid-sized midcentury hallway in Milan with grey walls and light hardwood floors.
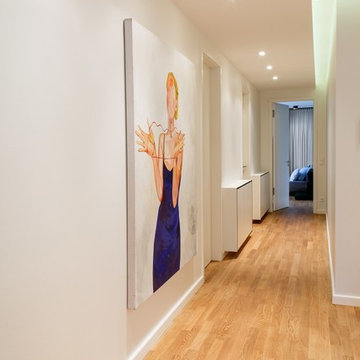
Kühnapfel Fotografie
Mid-sized contemporary hallway in Berlin with white walls, light hardwood floors and beige floor.
Mid-sized contemporary hallway in Berlin with white walls, light hardwood floors and beige floor.
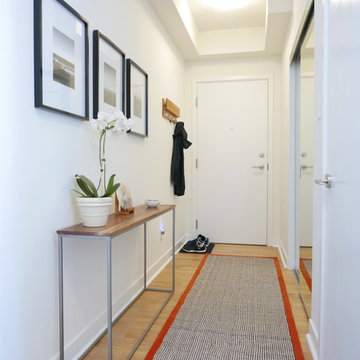
This recently built 1,200 sq ft condo had spectacular views but was otherwise in need of character and design. My client, a single man and first time homeowner had excellent taste but wasn't sure where to begin or how to pull things together. We quickly identified a mutual love of mid century modern pieces and created a modern yet industrial inspired space that compliments and enhances his homes stunning panoramic views of downtown.
Favourite pieces include the colourful and bold silk area rug that helps ground the otherwise monochromatic space, custom stools that are as comfortable as they are visually appealing with luggage leather seats, several walnut pieces that add warmth and a concrete coffee table for a mix of modern. The final look is clean, fresh and eclectic resulting in the masculine, unique feel my client wanted.
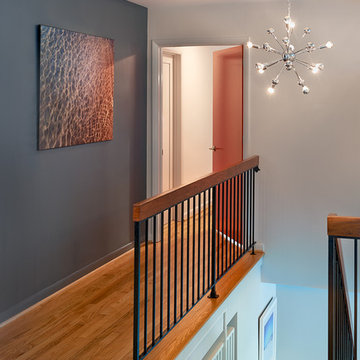
Anice Hoachlander, Hoachlander Davis Photography
Design ideas for a mid-sized midcentury hallway in DC Metro with blue walls and light hardwood floors.
Design ideas for a mid-sized midcentury hallway in DC Metro with blue walls and light hardwood floors.
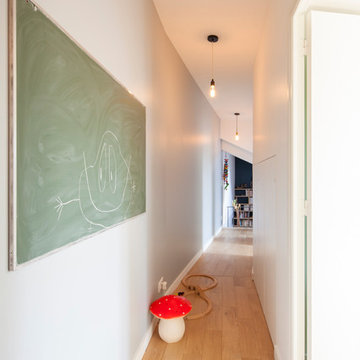
Cyrille Lallement
Mid-sized contemporary hallway in Paris with white walls and light hardwood floors.
Mid-sized contemporary hallway in Paris with white walls and light hardwood floors.
Hallway Design Ideas with Light Hardwood Floors and Vinyl Floors
8