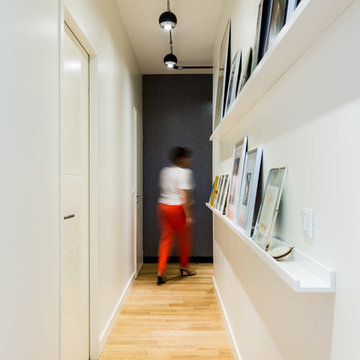Hallway Design Ideas with Light Hardwood Floors
Refine by:
Budget
Sort by:Popular Today
1 - 20 of 2,806 photos
Item 1 of 3
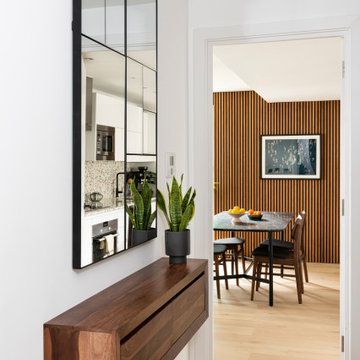
Inspiration for a midcentury hallway in London with white walls and light hardwood floors.
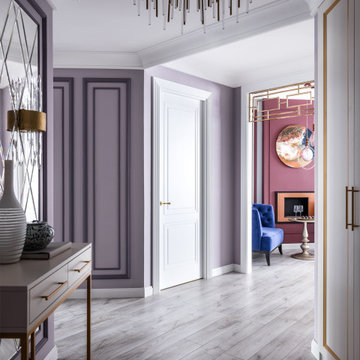
Photo of a large contemporary hallway in Moscow with purple walls, light hardwood floors and beige floor.
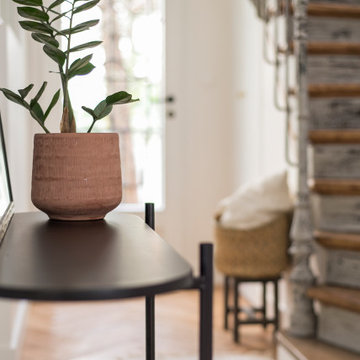
Inspiration for a mid-sized hallway in Paris with white walls and light hardwood floors.
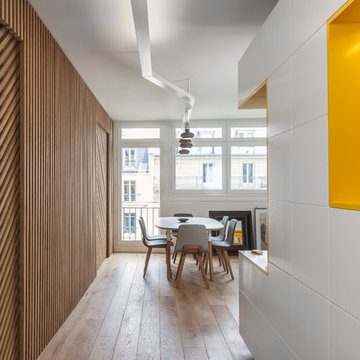
Pascal Otlinghaus
Design ideas for a contemporary hallway in Paris with yellow walls and light hardwood floors.
Design ideas for a contemporary hallway in Paris with yellow walls and light hardwood floors.
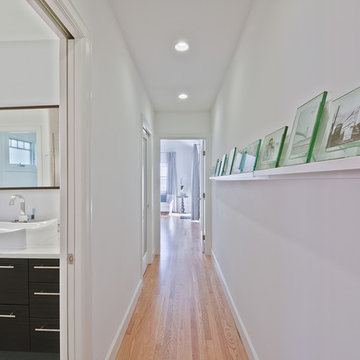
Architect: Studio Z Architecture
Contractor: Beechwood Building and Design
Photo: Steve Kuzma Photography
This is an example of a large modern hallway in Columbus with white walls and light hardwood floors.
This is an example of a large modern hallway in Columbus with white walls and light hardwood floors.
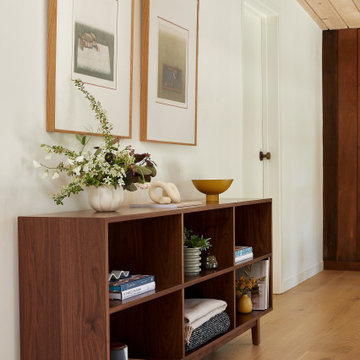
This 1960s home was in original condition and badly in need of some functional and cosmetic updates. We opened up the great room into an open concept space, converted the half bathroom downstairs into a full bath, and updated finishes all throughout with finishes that felt period-appropriate and reflective of the owner's Asian heritage.
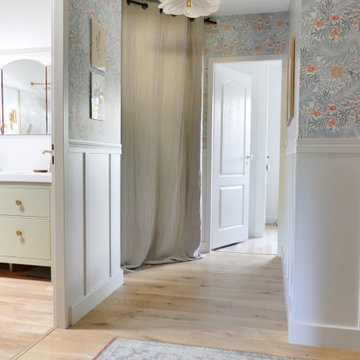
Rénovation du couloir avec création d'un soubassement et pose d'un papier peint
Inspiration for a small beach style hallway in Nantes with beige walls, light hardwood floors and wallpaper.
Inspiration for a small beach style hallway in Nantes with beige walls, light hardwood floors and wallpaper.
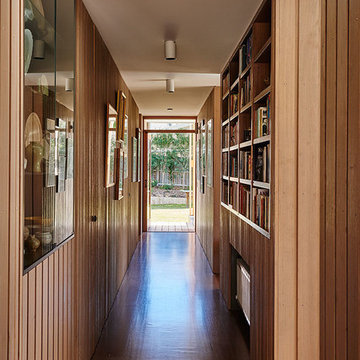
Timber lined hallway splits living from sleeping zones and provides ample storage through the house Photo Nikole Ramsay
Design ideas for a mid-sized beach style hallway in Geelong with brown walls, light hardwood floors and brown floor.
Design ideas for a mid-sized beach style hallway in Geelong with brown walls, light hardwood floors and brown floor.
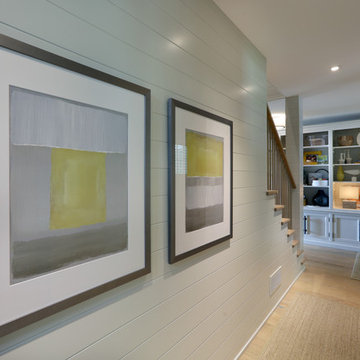
Builder: Falcon Custom Homes
Interior Designer: Mary Burns - Gallery
Photographer: Mike Buck
A perfectly proportioned story and a half cottage, the Farfield is full of traditional details and charm. The front is composed of matching board and batten gables flanking a covered porch featuring square columns with pegged capitols. A tour of the rear façade reveals an asymmetrical elevation with a tall living room gable anchoring the right and a low retractable-screened porch to the left.
Inside, the front foyer opens up to a wide staircase clad in horizontal boards for a more modern feel. To the left, and through a short hall, is a study with private access to the main levels public bathroom. Further back a corridor, framed on one side by the living rooms stone fireplace, connects the master suite to the rest of the house. Entrance to the living room can be gained through a pair of openings flanking the stone fireplace, or via the open concept kitchen/dining room. Neutral grey cabinets featuring a modern take on a recessed panel look, line the perimeter of the kitchen, framing the elongated kitchen island. Twelve leather wrapped chairs provide enough seating for a large family, or gathering of friends. Anchoring the rear of the main level is the screened in porch framed by square columns that match the style of those found at the front porch. Upstairs, there are a total of four separate sleeping chambers. The two bedrooms above the master suite share a bathroom, while the third bedroom to the rear features its own en suite. The fourth is a large bunkroom above the homes two-stall garage large enough to host an abundance of guests.
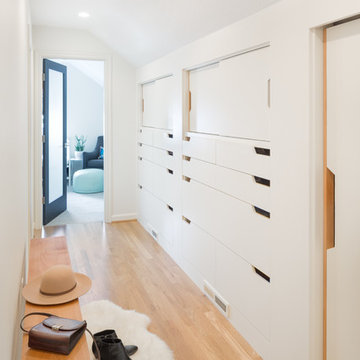
This hallway was part of a larger remodel of an attic space which included the hall, master bedroom, bathroom and nursery. Painted a brilliant white and borrowing light from the frosted, glass inset nursery and bedroom doors, this light hardwood space is lined on one side with custom, built-in storage. Making the most of the sloping eave space and pony wall, there is room for stacking, hanging and multiple drawer depths, very versatile storage. The cut-out pulls and toe-kick registers keep the floor and walkway clear of any extrusions. The hall acts as an extension of the bedrooms, with the narrow bench providing a resting place while getting ready in the morning.
All photos: Josh Partee Photography
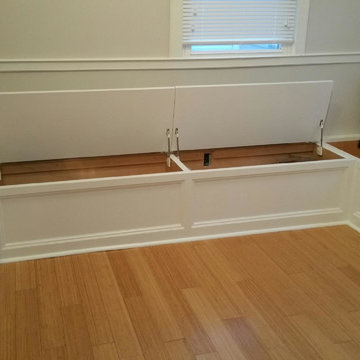
Photo of a mid-sized transitional hallway in New York with white walls and light hardwood floors.
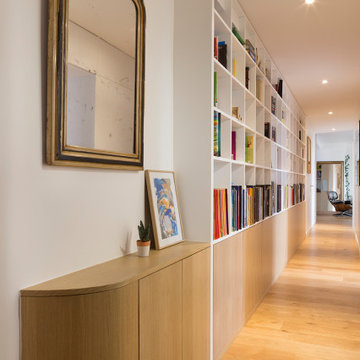
Large contemporary hallway in Paris with white walls, light hardwood floors and beige floor.
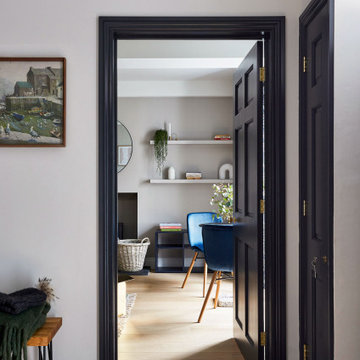
A grade II listed Georgian property in Pembrokeshire with a contemporary and colourful interior.
This is an example of a mid-sized hallway in Other with white walls and light hardwood floors.
This is an example of a mid-sized hallway in Other with white walls and light hardwood floors.
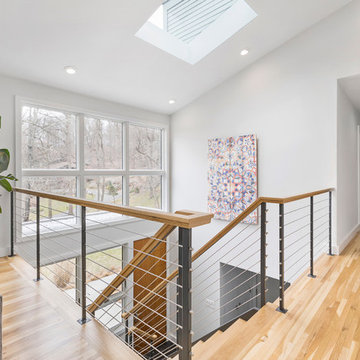
Inspiration for a mid-sized contemporary hallway in New York with white walls, light hardwood floors and beige floor.
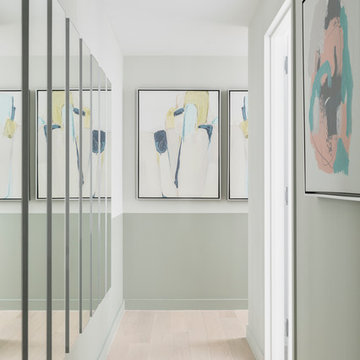
Will Ellis
This is an example of a mid-sized midcentury hallway in New York with light hardwood floors, green walls and beige floor.
This is an example of a mid-sized midcentury hallway in New York with light hardwood floors, green walls and beige floor.
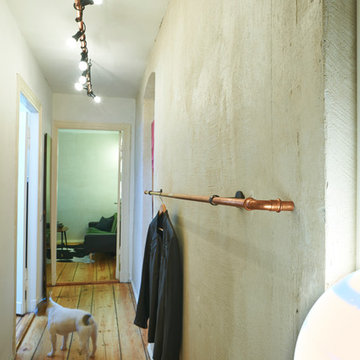
Foto: Urs Kuckertz Photography
Design ideas for a mid-sized country hallway in Berlin with grey walls, light hardwood floors and brown floor.
Design ideas for a mid-sized country hallway in Berlin with grey walls, light hardwood floors and brown floor.
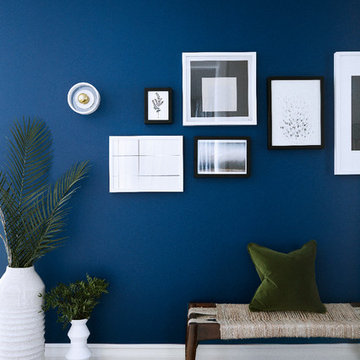
A jewelled coloured thread leads you from room to room. Upon entering, you are greeted by an electric blue oasis, tropical botany and hand selected local art.
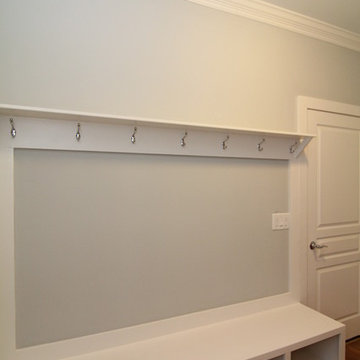
Drop zone storage hallway between the garage and laundry room. Coat hooks, bench seating, cubby storage built in.
Inspiration for a large contemporary hallway in Raleigh with grey walls and light hardwood floors.
Inspiration for a large contemporary hallway in Raleigh with grey walls and light hardwood floors.
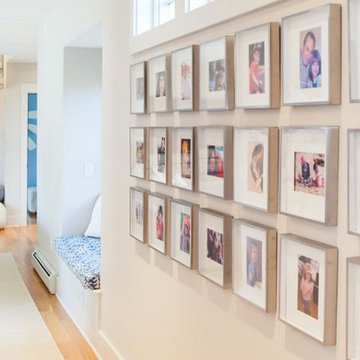
This is an example of a mid-sized beach style hallway in Boston with beige walls and light hardwood floors.
Hallway Design Ideas with Light Hardwood Floors
1
