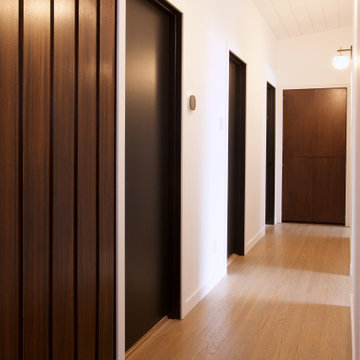All Ceiling Designs Hallway Design Ideas with Light Hardwood Floors
Refine by:
Budget
Sort by:Popular Today
161 - 180 of 845 photos
Item 1 of 3
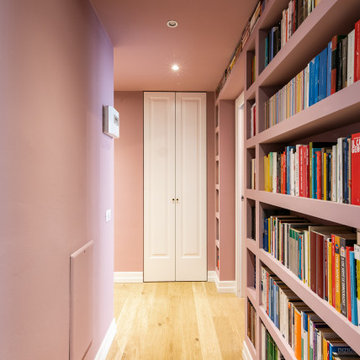
Design ideas for a small traditional hallway in Milan with pink walls, light hardwood floors and recessed.
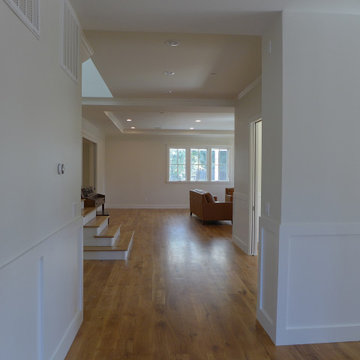
Inspiration for an expansive country hallway in San Francisco with white walls, light hardwood floors, brown floor, recessed and panelled walls.
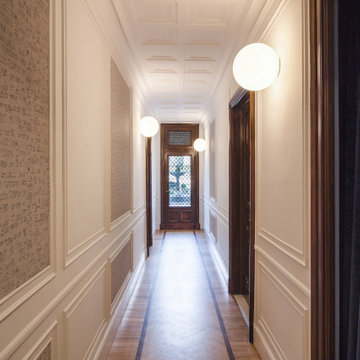
Photo of a mid-sized contemporary hallway in Rome with white walls, light hardwood floors, coffered and wallpaper.
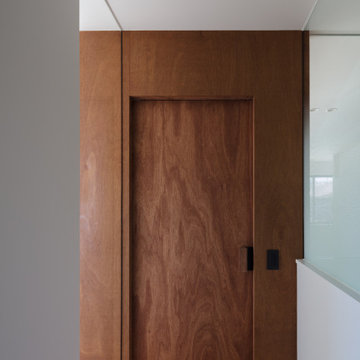
Inspiration for a mid-sized scandinavian hallway in Fukuoka with white walls, wallpaper, wallpaper and light hardwood floors.
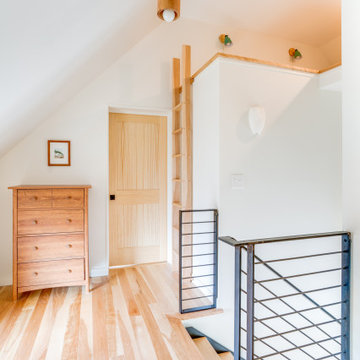
Design ideas for a contemporary hallway in Burlington with white walls, light hardwood floors and vaulted.
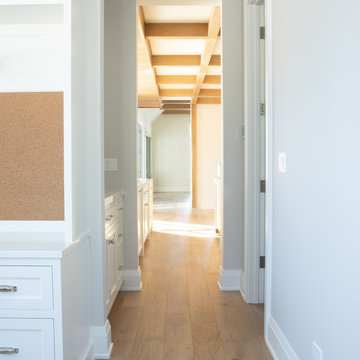
Hallway with custom engineered hardwood flooring and white walls.
This is an example of a mid-sized modern hallway in Chicago with white walls, light hardwood floors, beige floor and coffered.
This is an example of a mid-sized modern hallway in Chicago with white walls, light hardwood floors, beige floor and coffered.
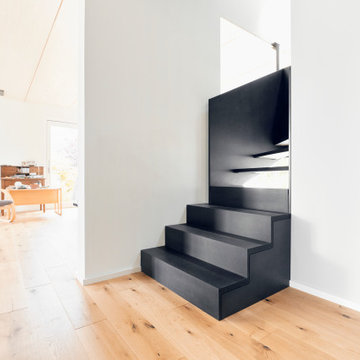
Mid-sized industrial hallway in Berlin with white walls, light hardwood floors, wallpaper and wallpaper.
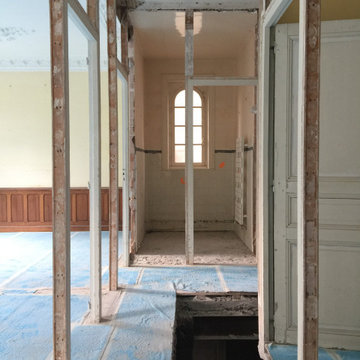
Ouverture de l'espace, démontage des cloisons, récupération des portes et châssis 1940, protection du parquet et ouverture de la trémie pour aménager vers le rez-de-jardin
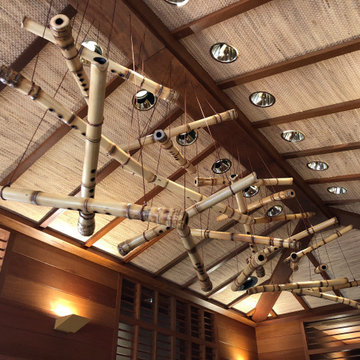
Amazing timber and bamboo ornamentation sets the feel for the Sensei Wellness Retreat Lanai Hawaii
Inspiration for a tropical hallway in Hawaii with light hardwood floors, beige floor, exposed beam and wood walls.
Inspiration for a tropical hallway in Hawaii with light hardwood floors, beige floor, exposed beam and wood walls.
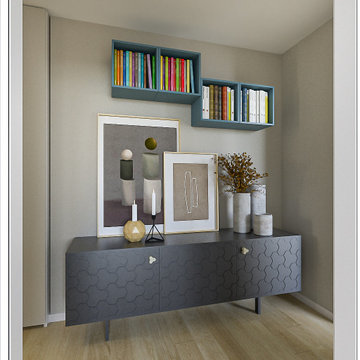
Liadesign
This is an example of a mid-sized contemporary hallway in Milan with beige walls, light hardwood floors and recessed.
This is an example of a mid-sized contemporary hallway in Milan with beige walls, light hardwood floors and recessed.
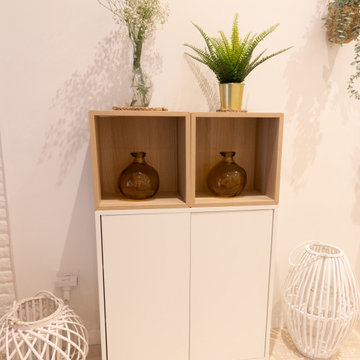
Photo of a small scandinavian hallway in Barcelona with white walls, light hardwood floors, beige floor, vaulted and brick walls.
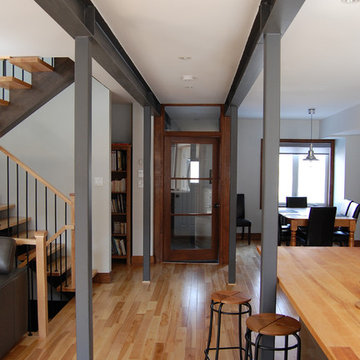
Vestibule et comptoir de cuisine / Vetibule and kitchen island
Inspiration for a mid-sized modern hallway in Montreal with white walls, light hardwood floors and exposed beam.
Inspiration for a mid-sized modern hallway in Montreal with white walls, light hardwood floors and exposed beam.
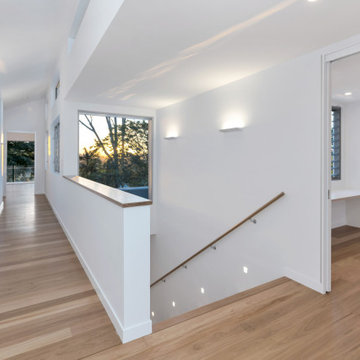
Inspiration for a hallway in Brisbane with white walls, light hardwood floors and vaulted.
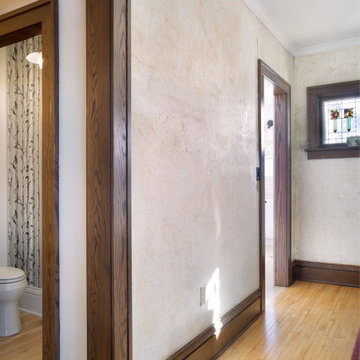
Photo of a small transitional hallway in Minneapolis with brown walls, light hardwood floors, brown floor, coffered and wallpaper.
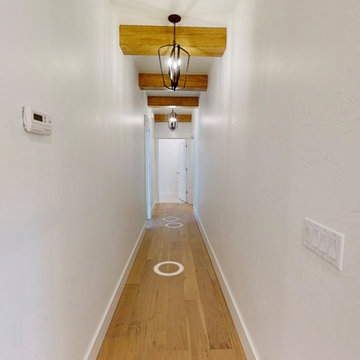
Upstairs hallway to bedrooms
Inspiration for a mid-sized traditional hallway in Oklahoma City with white walls, light hardwood floors and exposed beam.
Inspiration for a mid-sized traditional hallway in Oklahoma City with white walls, light hardwood floors and exposed beam.
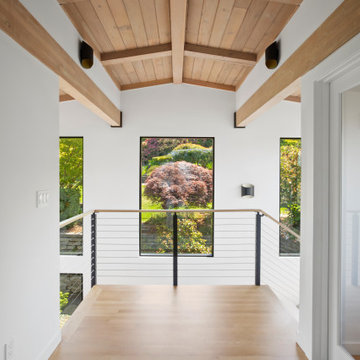
This aesthetically pleasing hallway leads from the master bedroom to the foyer, making for a grand entrance every day.
Photo of a midcentury hallway in Seattle with white walls, light hardwood floors and wood.
Photo of a midcentury hallway in Seattle with white walls, light hardwood floors and wood.
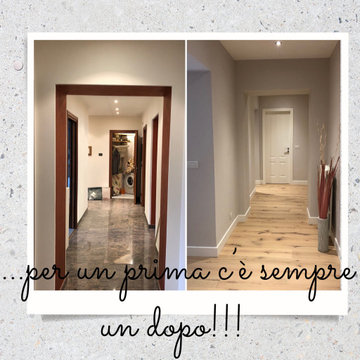
Il corridoio di questa casa si sviluppa su una pianta a L, la prima parte illuminata da un ampia porta finestra e dalla luce passante dalla cucina e dalla sala, mentre la seconda parte quella della foto più buia, perchè su di essa si aprono porte di locali di servizio. Abbiamo deciso di attualizzare lo spazio, seguendo i gusti della padrona di casa.
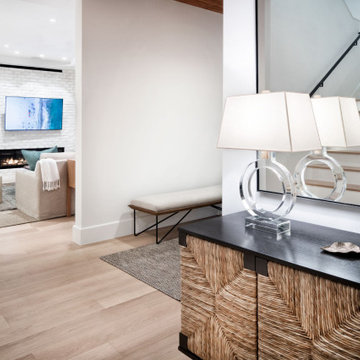
The junction of the stair landing with the entry hall is both casual and sophisticated. This junction opens up to the communal spaces, the master spaces and the upstairs.
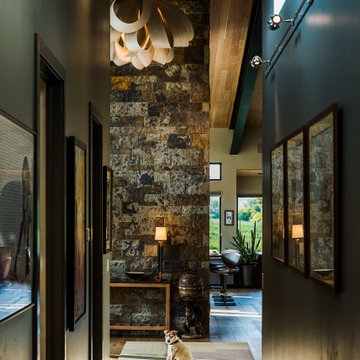
Art gallery hallway with stone wall
Inspiration for a mid-sized contemporary hallway in Other with blue walls, light hardwood floors, beige floor and vaulted.
Inspiration for a mid-sized contemporary hallway in Other with blue walls, light hardwood floors, beige floor and vaulted.
All Ceiling Designs Hallway Design Ideas with Light Hardwood Floors
9
