All Wall Treatments Hallway Design Ideas with Light Hardwood Floors
Refine by:
Budget
Sort by:Popular Today
121 - 140 of 847 photos
Item 1 of 3
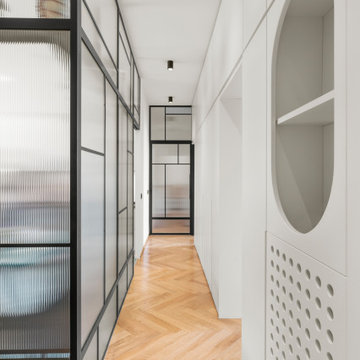
Photo of a contemporary hallway in Milan with light hardwood floors and panelled walls.
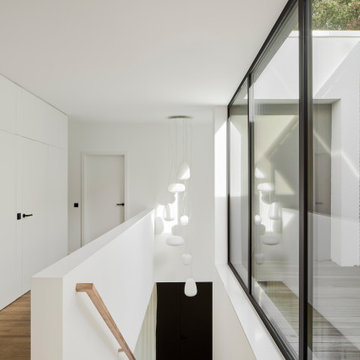
Luftraum und Patio mit horizontalen Holzlamellen
Design ideas for a contemporary hallway in Cologne with white walls, light hardwood floors and wood walls.
Design ideas for a contemporary hallway in Cologne with white walls, light hardwood floors and wood walls.
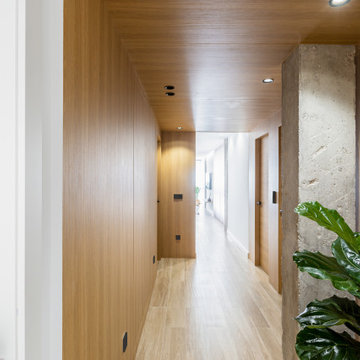
Inspiration for a mid-sized mediterranean hallway in Other with brown walls, light hardwood floors, wood and wood walls.
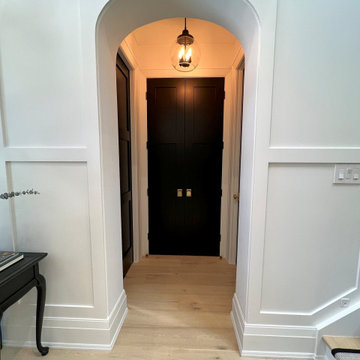
Off the Front Foyer an arched top opening leading to Hall Closet, Powder Room & Den.
Design ideas for a mid-sized country hallway in Toronto with white walls, light hardwood floors and decorative wall panelling.
Design ideas for a mid-sized country hallway in Toronto with white walls, light hardwood floors and decorative wall panelling.
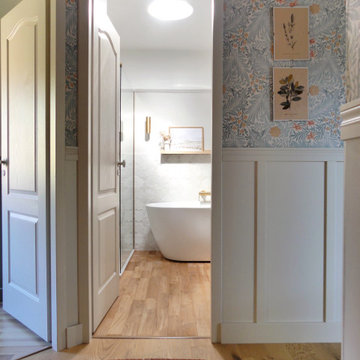
Rénovation du couloir avec création d'un soubassement et pose d'un papier peint
Inspiration for a small beach style hallway in Nantes with beige walls, light hardwood floors and wallpaper.
Inspiration for a small beach style hallway in Nantes with beige walls, light hardwood floors and wallpaper.
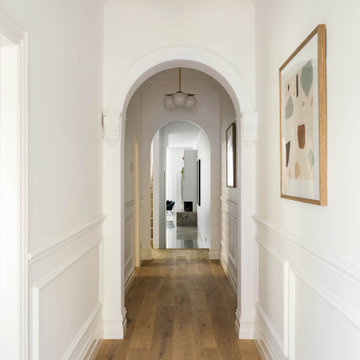
Mid-sized contemporary hallway in Melbourne with white walls, light hardwood floors and decorative wall panelling.
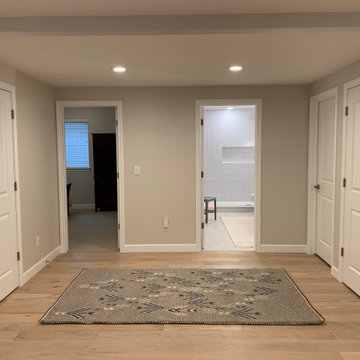
Hallway Space in Basement
Inspiration for a mid-sized scandinavian hallway in Denver with beige walls, light hardwood floors, beige floor, recessed and planked wall panelling.
Inspiration for a mid-sized scandinavian hallway in Denver with beige walls, light hardwood floors, beige floor, recessed and planked wall panelling.
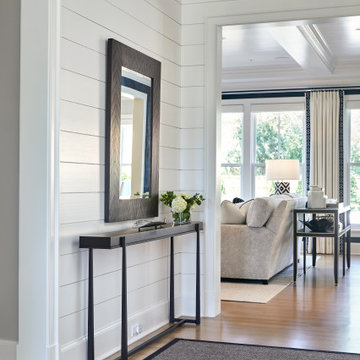
Entry hallway
Transitional hallway in Chicago with light hardwood floors, planked wall panelling and white walls.
Transitional hallway in Chicago with light hardwood floors, planked wall panelling and white walls.
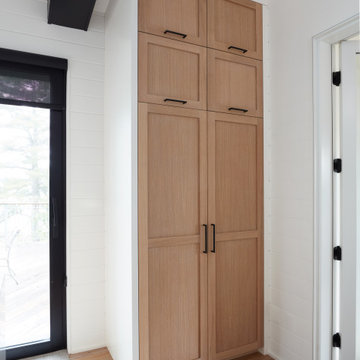
In the hallway off the kitchen there is more custom cabinetry to act as a cupboard for storing kitchen told or a pantry for food. This custom cabinetry is crafted from rift white oak and maple wood accompanied by black hardware.
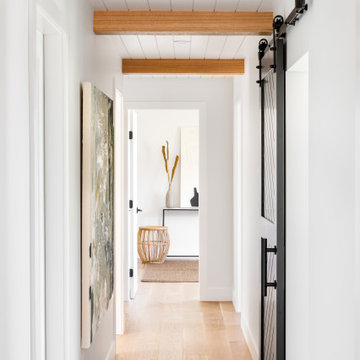
Ceiling feature shiplap and exposed oak beams, black lacquered barn doors, wide plank oak flooring.
Design ideas for a mid-sized country hallway in Vancouver with white walls, light hardwood floors, beige floor, exposed beam and planked wall panelling.
Design ideas for a mid-sized country hallway in Vancouver with white walls, light hardwood floors, beige floor, exposed beam and planked wall panelling.
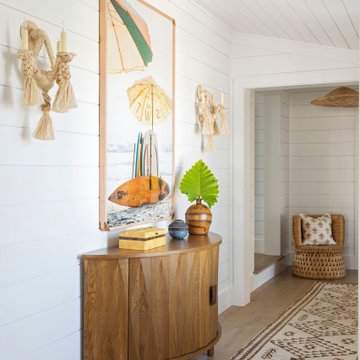
Photo of a beach style hallway in Charleston with white walls, light hardwood floors and planked wall panelling.
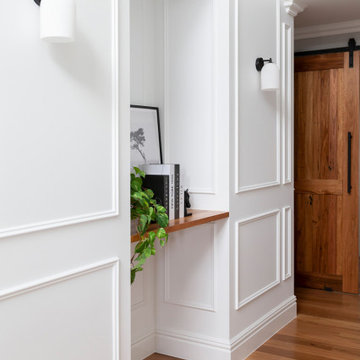
For this knock-down rebuild family home, the interior design aesthetic was Hampton’s style in the city. The brief for this home was traditional with a touch of modern. Effortlessly elegant and very detailed with a warm and welcoming vibe. Built by R.E.P Building. Photography by Hcreations.
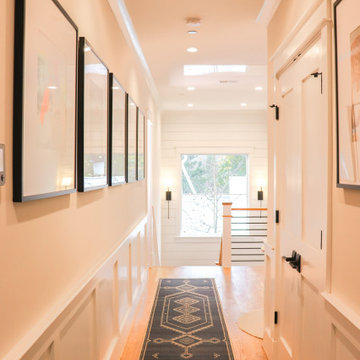
Hallways to bedrooms designed with a gallery wall, accent table, runners
Inspiration for a mid-sized modern hallway in DC Metro with light hardwood floors and decorative wall panelling.
Inspiration for a mid-sized modern hallway in DC Metro with light hardwood floors and decorative wall panelling.
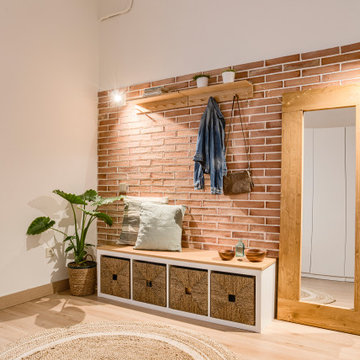
El espacio del recibidor en un futuro puede convertirse en habitación, así pues, todas las decisiones y ubicación de los diferentes elementos (interruptores y enchufes, aplacado de ladrillo, armario...) se hacen pensando en el posible cambio de uso que tendrá el aposento.
Aplacamos la pared de ladrillo y la iluminamos con dos apliques de pared. Complementamos el espacio de entrada con un banco, una estantería – percha y un gran espejo de madera.
En la pared opuesta colocamos un armario de punta a punta, blanco que casi desaparece a la vista. Como el armario es de módulos prefabricados nos sobra un pequeño espacio donde se nos acude poner una estantería que le da un toque de vida con la decoración.
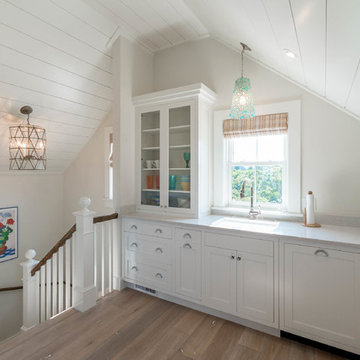
This is an example of a mid-sized beach style hallway in Boston with white walls, light hardwood floors, brown floor, timber and wood walls.
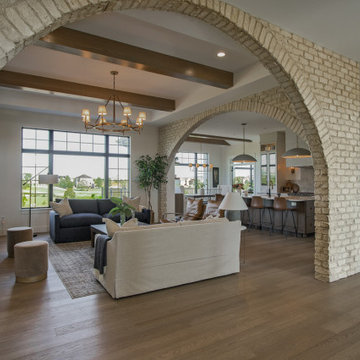
Hardwood Floor by Hallmark Floors - Regatta Starboard in Hickory
Transitional hallway in Other with white walls, light hardwood floors, brown floor, exposed beam and brick walls.
Transitional hallway in Other with white walls, light hardwood floors, brown floor, exposed beam and brick walls.
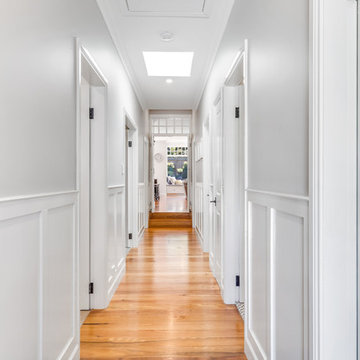
New wall panelling and skylight to achieve a contemporary bright entrance
Inspiration for a transitional hallway in Sydney with light hardwood floors and decorative wall panelling.
Inspiration for a transitional hallway in Sydney with light hardwood floors and decorative wall panelling.
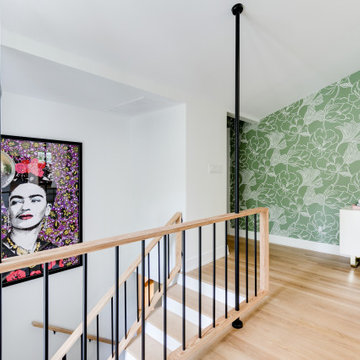
Small midcentury hallway in Richmond with multi-coloured walls, light hardwood floors and wallpaper.
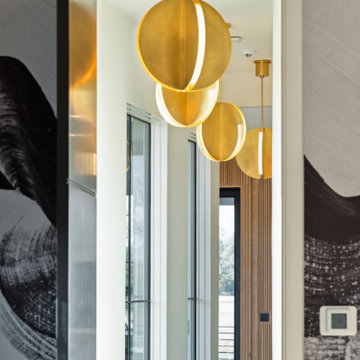
Design ideas for a mid-sized modern hallway in Charleston with white walls, light hardwood floors and wallpaper.
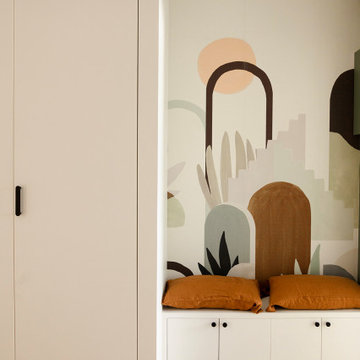
Dans cet appartement familial de 150 m², l’objectif était de rénover l’ensemble des pièces pour les rendre fonctionnelles et chaleureuses, en associant des matériaux naturels à une palette de couleurs harmonieuses.
Dans la cuisine et le salon, nous avons misé sur du bois clair naturel marié avec des tons pastel et des meubles tendance. De nombreux rangements sur mesure ont été réalisés dans les couloirs pour optimiser tous les espaces disponibles. Le papier peint à motifs fait écho aux lignes arrondies de la porte verrière réalisée sur mesure.
Dans les chambres, on retrouve des couleurs chaudes qui renforcent l’esprit vacances de l’appartement. Les salles de bain et la buanderie sont également dans des tons de vert naturel associés à du bois brut. La robinetterie noire, toute en contraste, apporte une touche de modernité. Un appartement où il fait bon vivre !
All Wall Treatments Hallway Design Ideas with Light Hardwood Floors
7