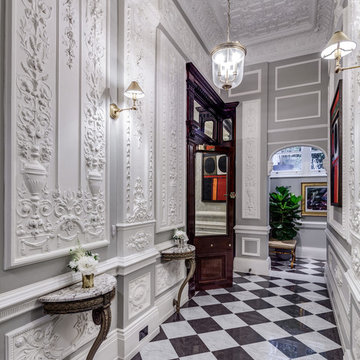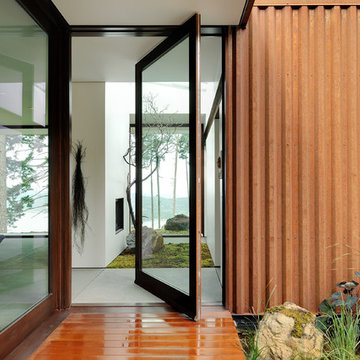Hallway Design Ideas with Marble Floors and Concrete Floors
Refine by:
Budget
Sort by:Popular Today
1 - 20 of 4,473 photos
Item 1 of 3

In this NYC pied-à-terre new build for empty nesters, architectural details, strategic lighting, dramatic wallpapers, and bespoke furnishings converge to offer an exquisite space for entertaining and relaxation.
This exquisite console table is complemented by wall sconces in antique gold tones and a large gold-framed mirror. Thoughtfully curated decor adds a touch of luxury, creating a harmonious blend of sophistication and style.
---
Our interior design service area is all of New York City including the Upper East Side and Upper West Side, as well as the Hamptons, Scarsdale, Mamaroneck, Rye, Rye City, Edgemont, Harrison, Bronxville, and Greenwich CT.
For more about Darci Hether, see here: https://darcihether.com/
To learn more about this project, see here: https://darcihether.com/portfolio/bespoke-nyc-pied-à-terre-interior-design
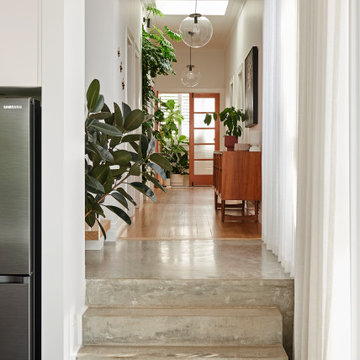
Inspiration for a mid-sized contemporary hallway in Geelong with concrete floors.

This huge hallway landing space was transformed from a neglected area to a cozy corner for sipping coffee, reading, relaxing, hosting friends and soaking in the sunlight whenever possible.
In this space I tried to use most of the furniture client already possessed. So, it's a great example of mixing up different materials like wooden armchair, marble & metal nesting tables, upholstered sofa, wood tripod lamp to create an eclectic yet elegant space.
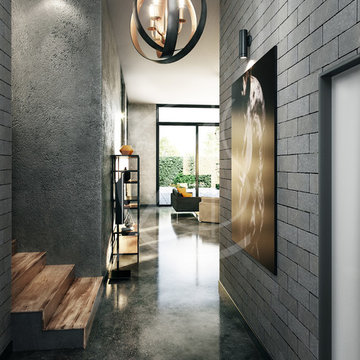
Striking hallway design with polished concrete floor, gritty exposed concrete walls and grey stone wall tiles, textures well combined together to achieve the bold industrial look, complemented with wooden staircase that bring a natural feel to the hallway interior.
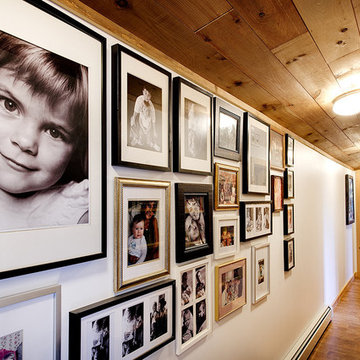
F2FOTO
Photo of a large country hallway in Burlington with beige walls, concrete floors and grey floor.
Photo of a large country hallway in Burlington with beige walls, concrete floors and grey floor.
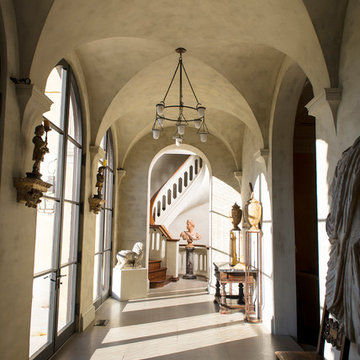
The main entry hall is a magnificent space with a groin-vaulted ceiling that opens onto the library, living room and stair hall. Tuscan Villa-inspired home in Nashville | Architect: Brian O’Keefe Architect, P.C. | Interior Designer: Mary Spalding | Photographer: Alan Clark
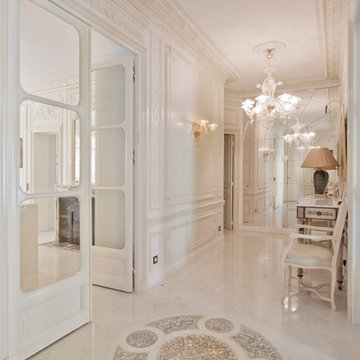
This is an example of a large transitional hallway in Paris with beige walls and marble floors.
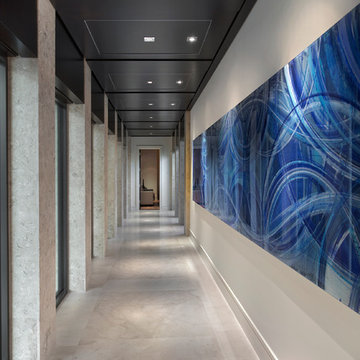
Giovanni Photography
Design ideas for an expansive transitional hallway in Miami with white walls and marble floors.
Design ideas for an expansive transitional hallway in Miami with white walls and marble floors.
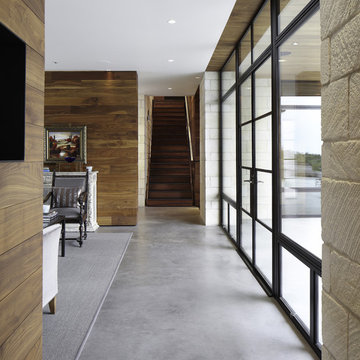
Nestled into sloping topography, the design of this home allows privacy from the street while providing unique vistas throughout the house and to the surrounding hill country and downtown skyline. Layering rooms with each other as well as circulation galleries, insures seclusion while allowing stunning downtown views. The owners' goals of creating a home with a contemporary flow and finish while providing a warm setting for daily life was accomplished through mixing warm natural finishes such as stained wood with gray tones in concrete and local limestone. The home's program also hinged around using both passive and active green features. Sustainable elements include geothermal heating/cooling, rainwater harvesting, spray foam insulation, high efficiency glazing, recessing lower spaces into the hillside on the west side, and roof/overhang design to provide passive solar coverage of walls and windows. The resulting design is a sustainably balanced, visually pleasing home which reflects the lifestyle and needs of the clients.
Photography by Andrew Pogue
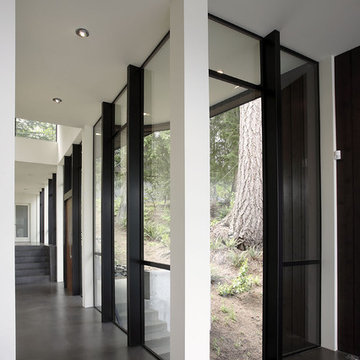
Inspiration for a mid-sized modern hallway in Seattle with white walls and concrete floors.
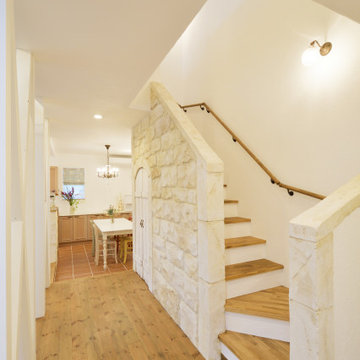
Design ideas for a large traditional hallway in Yokohama with white walls, concrete floors and brown floor.
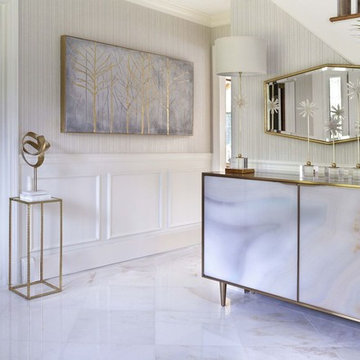
Mid-sized transitional hallway in New York with white walls, white floor and marble floors.
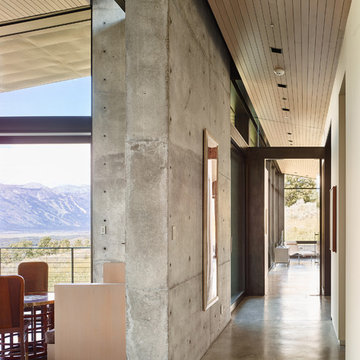
Once inside, natural light serves as an important material layered amongst its solid counterparts. Wood ceilings sit slightly pulled back from the walls to create a feeling of expansiveness.
Photo: David Agnello
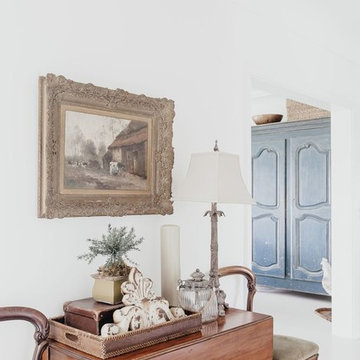
Inspiration for a mid-sized traditional hallway in Orange County with white walls and concrete floors.
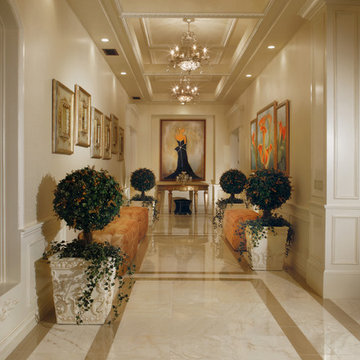
Joe Cotitta
Epic Photography
joecotitta@cox.net:
Builder: Eagle Luxury Property
Design ideas for an expansive traditional hallway in Phoenix with white walls, marble floors and beige floor.
Design ideas for an expansive traditional hallway in Phoenix with white walls, marble floors and beige floor.
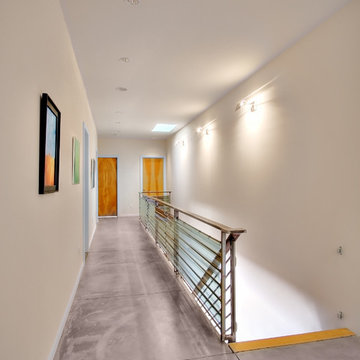
Modern hallway in Seattle with concrete floors and grey floor.
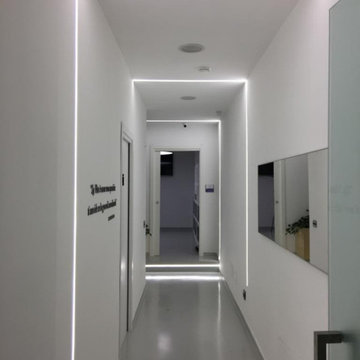
DISIMPEGNO CON PAVIMENTO IN RESINA GRIGIA E ILLUMINAZIONE CON STRIP LED A SOFFITTO E PARETE
Design ideas for a mid-sized modern hallway in Naples with white walls, concrete floors and grey floor.
Design ideas for a mid-sized modern hallway in Naples with white walls, concrete floors and grey floor.
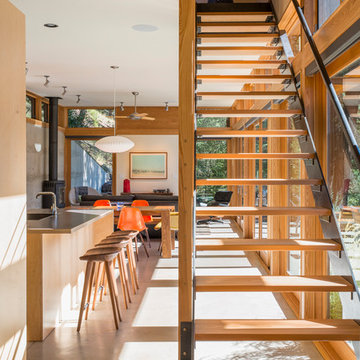
Photography: Eirik Johnson
Photo of a mid-sized country hallway in Seattle with white walls and concrete floors.
Photo of a mid-sized country hallway in Seattle with white walls and concrete floors.
Hallway Design Ideas with Marble Floors and Concrete Floors
1
