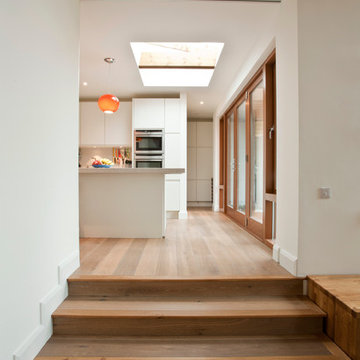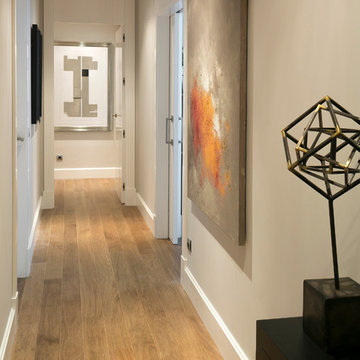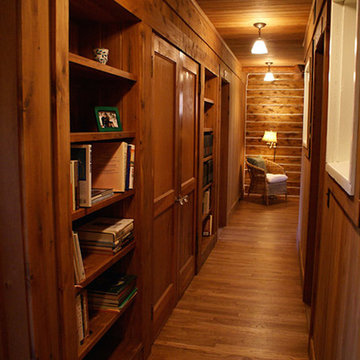Hallway Design Ideas with Medium Hardwood Floors and Brick Floors
Refine by:
Budget
Sort by:Popular Today
81 - 100 of 19,142 photos
Item 1 of 3
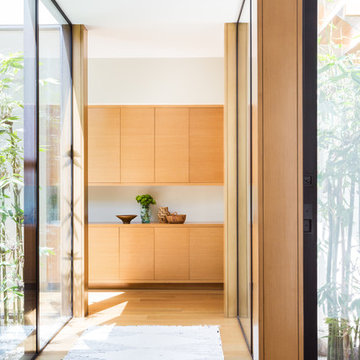
Amy Bartlam
Mid-sized contemporary hallway in Los Angeles with white walls, medium hardwood floors and brown floor.
Mid-sized contemporary hallway in Los Angeles with white walls, medium hardwood floors and brown floor.
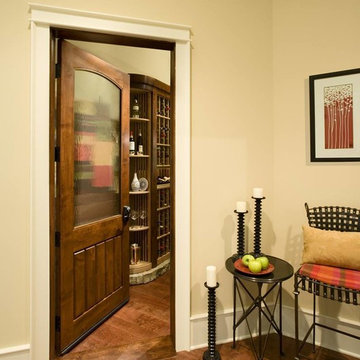
Small traditional hallway in Other with beige walls, medium hardwood floors and brown floor.
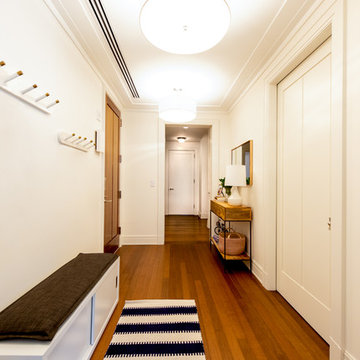
Inspiration for a transitional hallway in New York with white walls, medium hardwood floors and brown floor.

This is an example of a mid-sized scandinavian hallway in Munich with medium hardwood floors, brown floor and grey walls.
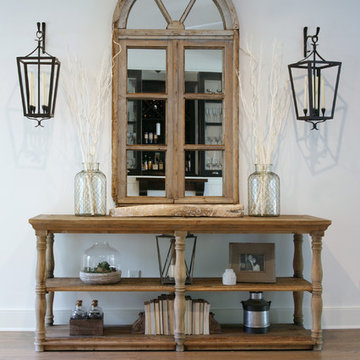
Barbara Brown Photography
This is an example of a large eclectic hallway in Atlanta with grey walls and medium hardwood floors.
This is an example of a large eclectic hallway in Atlanta with grey walls and medium hardwood floors.
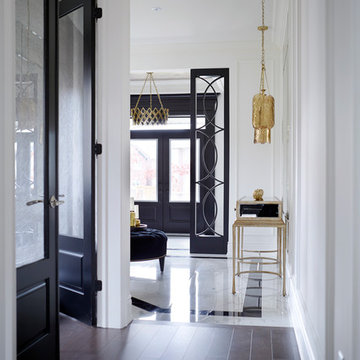
Transitional front entrance.
Photo of a mid-sized transitional hallway in Toronto with white walls and medium hardwood floors.
Photo of a mid-sized transitional hallway in Toronto with white walls and medium hardwood floors.
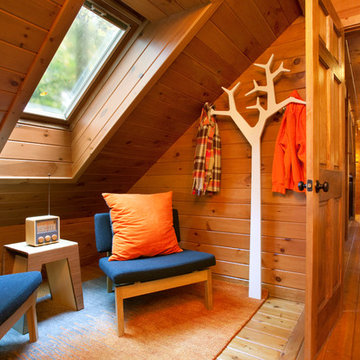
Inspiration for a mid-sized country hallway in Boston with brown walls, medium hardwood floors and brown floor.
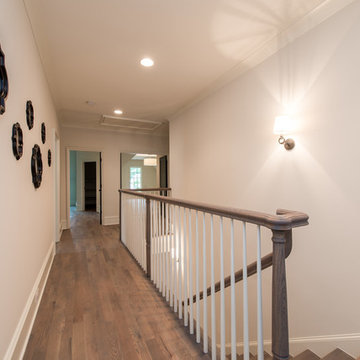
Inspiration for a mid-sized traditional hallway in Charlotte with beige walls, medium hardwood floors and brown floor.
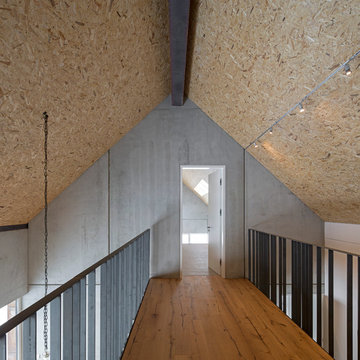
Herbert stolz, regensburg
Design ideas for a mid-sized industrial hallway in Munich with grey walls, medium hardwood floors and brown floor.
Design ideas for a mid-sized industrial hallway in Munich with grey walls, medium hardwood floors and brown floor.
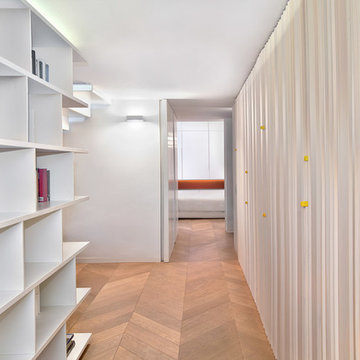
Un intervento di ristrutturazione radicale, quello progettato da Bartoli Design, per una coppia con figli adolescenti trasferitasi in un appartamento di 210 metri quadrati, all'ultimo piano di un edificio anni '80. Le richieste dei committenti erano di mantenere lo stesso comfort della loro precedente più ampia abitazione in questa dalla metratura inferiore, ma in zona più centrale, trovando inoltre nuova collocazione per i pezzi di arredo storici della famiglia.
Appassionati di design e amanti della vita sportiva e rilassata, la coppia cercava una soluzione abitativa luminosa, per contribuire al benessere della famiglia. Questa non era l’impressione che dava l’appartamento quando gli architetti lo hanno visitato per la prima volta: una pianta labirintica con numerosi piccoli locali e, al centro, una scala chiusa che conduceva ad un soppalco buio. Si trattava però di uno spazio con tutte le potenzialità di un ultimo piano immerso nel verde, con finestre affacciate su quattro lati e tetto a falde inclinate dalle diverse angolature.
Il progetto di Bartoli Design ha disegnato una nuova pianta e configurazione dell'appartamento in zone aperte una sull’altra: sono state demolite le pareti interne e quelle del vecchio soppalco, la cucina è stata spostata all’estremità opposta, i corridoi sono stati sostituiti da pochi pannelli di chiusura scorrevoli o pivottanti che spariscono a filo parete. Durante il giorno quindi dall’ingresso alla camera da letto principale lo sguardo corre ininterrotto, dalle porte aperte la luce filtra negli spazi.
Un'altra parte complessa del lavoro di ristrutturazione ha riguardato la distribuzione di tutti gli impianti negli scarsi spessori disponibili a soletta e nelle pareti.
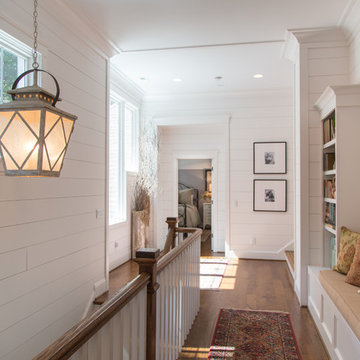
Serena Apostal
Design ideas for a large country hallway in Charlotte with white walls and medium hardwood floors.
Design ideas for a large country hallway in Charlotte with white walls and medium hardwood floors.
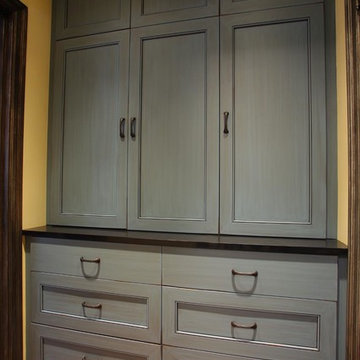
Photo of a mid-sized traditional hallway in New York with beige walls and medium hardwood floors.
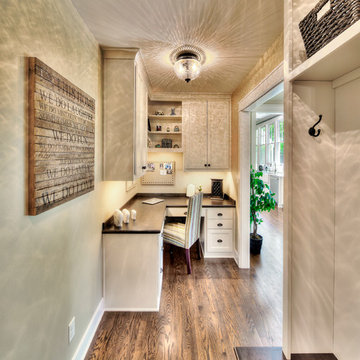
Clients' first home and there forever home with a family of four and in laws close, this home needed to be able to grow with the family. This most recent growth included a few home additions including the kids bathrooms (on suite) added on to the East end, the two original bathrooms were converted into one larger hall bath, the kitchen wall was blown out, entrying into a complete 22'x22' great room addition with a mudroom and half bath leading to the garage and the final addition a third car garage. This space is transitional and classic to last the test of time.
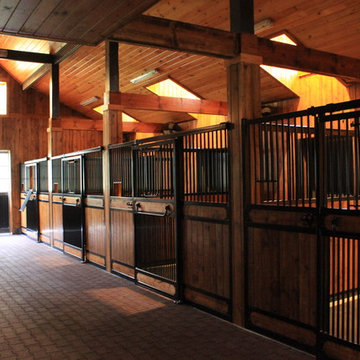
Design ideas for an expansive country hallway in DC Metro with brown walls and brick floors.
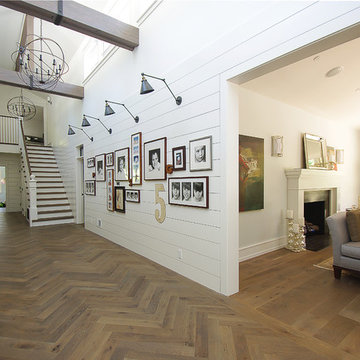
Large country hallway in San Francisco with white walls, medium hardwood floors and brown floor.
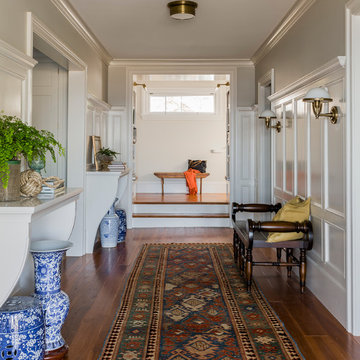
Michael J. Lee Photography
Design ideas for a large beach style hallway in Boston with grey walls and medium hardwood floors.
Design ideas for a large beach style hallway in Boston with grey walls and medium hardwood floors.
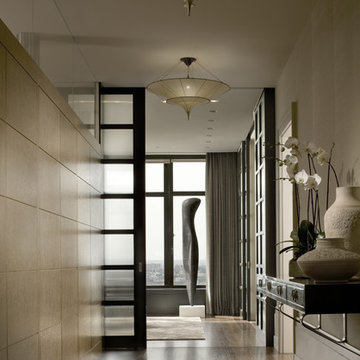
Durston Saylor
Photo of a mid-sized transitional hallway in New York with beige walls and medium hardwood floors.
Photo of a mid-sized transitional hallway in New York with beige walls and medium hardwood floors.
Hallway Design Ideas with Medium Hardwood Floors and Brick Floors
5
