Hallway Design Ideas with Medium Hardwood Floors and Planked Wall Panelling
Refine by:
Budget
Sort by:Popular Today
1 - 20 of 84 photos
Item 1 of 3

Boot room with built in storage in a traditional victorian villa with painted wooden doors by Gemma Dudgeon Interiors
Design ideas for a transitional hallway in Buckinghamshire with medium hardwood floors, grey walls, brown floor and planked wall panelling.
Design ideas for a transitional hallway in Buckinghamshire with medium hardwood floors, grey walls, brown floor and planked wall panelling.

The plan is largely one room deep to encourage cross ventilation and to take advantage of water views to the north, while admitting sunlight from the south. The flavor is influenced by an informal rustic camp next door.
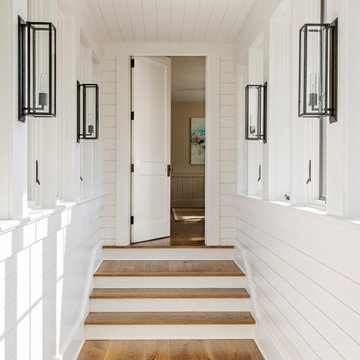
This is an example of a beach style hallway in Charleston with white walls, medium hardwood floors, timber and planked wall panelling.

This is an example of a large country hallway in Denver with multi-coloured walls, medium hardwood floors, brown floor, timber and planked wall panelling.

This sanctuary-like home is light, bright, and airy with a relaxed yet elegant finish. Influenced by Scandinavian décor, the wide plank floor strikes the perfect balance of serenity in the design. Floor: 9-1/2” wide-plank Vintage French Oak Rustic Character Victorian Collection hand scraped pillowed edge color Scandinavian Beige Satin Hardwax Oil. For more information please email us at: sales@signaturehardwoods.com
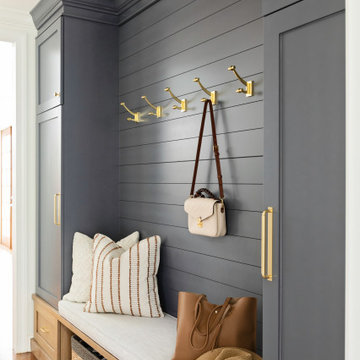
Photo of a mid-sized transitional hallway in Orlando with white walls, medium hardwood floors, brown floor and planked wall panelling.
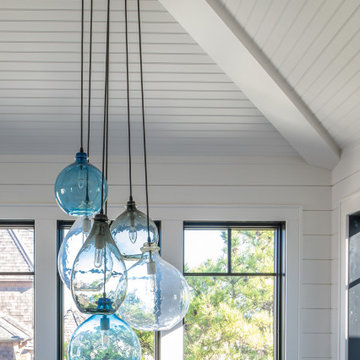
Inspiration for a large beach style hallway with white walls, medium hardwood floors, vaulted and planked wall panelling.

A custom built-in bookcase flanks a cozy nook that sits at the end of the hallway, providing the perfect spot to curl up with a good book.
This is an example of a small hallway in DC Metro with white walls, medium hardwood floors, brown floor and planked wall panelling.
This is an example of a small hallway in DC Metro with white walls, medium hardwood floors, brown floor and planked wall panelling.
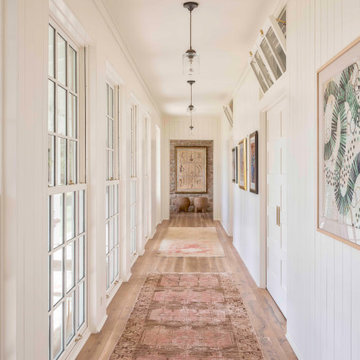
Inspiration for a country hallway in Other with white walls, medium hardwood floors, brown floor and planked wall panelling.
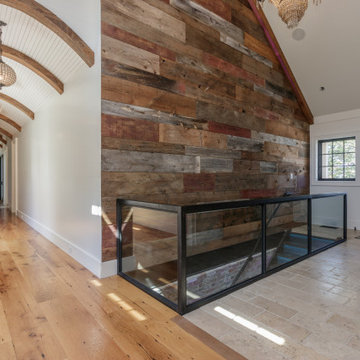
This is an example of a traditional hallway in Boston with white walls, medium hardwood floors, brown floor, exposed beam and planked wall panelling.
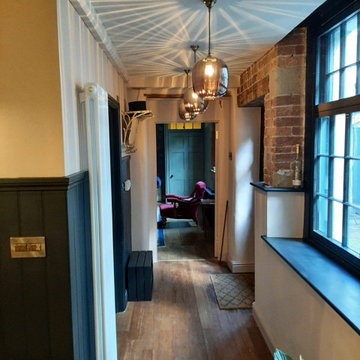
A entrance hallway with half panelling and wooden flooring. Soft pink and black paint colours
Design ideas for a small eclectic hallway in Other with pink walls, medium hardwood floors, brown floor and planked wall panelling.
Design ideas for a small eclectic hallway in Other with pink walls, medium hardwood floors, brown floor and planked wall panelling.
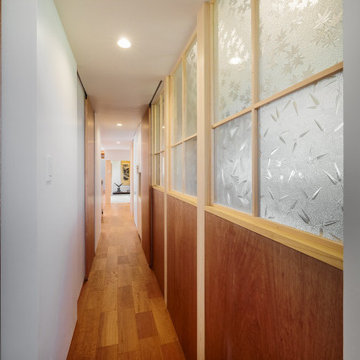
Small contemporary hallway in Other with white walls, medium hardwood floors, beige floor, timber and planked wall panelling.
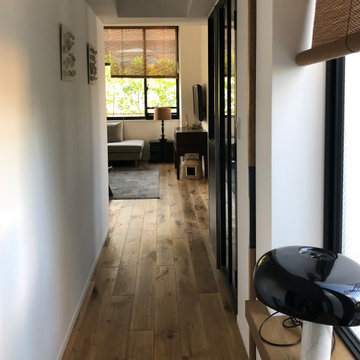
廊下からリビングをみる
Inspiration for a small modern hallway in Tokyo with white walls, medium hardwood floors, timber and planked wall panelling.
Inspiration for a small modern hallway in Tokyo with white walls, medium hardwood floors, timber and planked wall panelling.
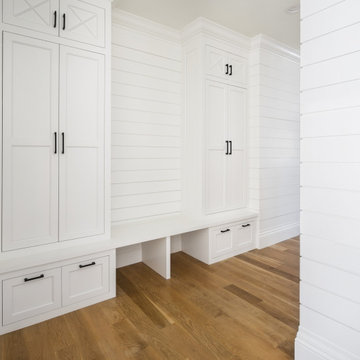
Custom cabinetry shines bright in a mudroom, providing customization for your family. Adding a bench, drawers for shoe storage, and lockers with ceiling height storage make this space a functional and beautiful piece of the home.

Drawing on the intricate timber detailing that remained in the house, the original front of the house was untangled and restored with wide central hallway, which dissected four traditional front rooms. Beautifully crafted timber panel detailing, herringbone flooring, timber picture rails and ornate ceilings restored the front of the house to its former glory.
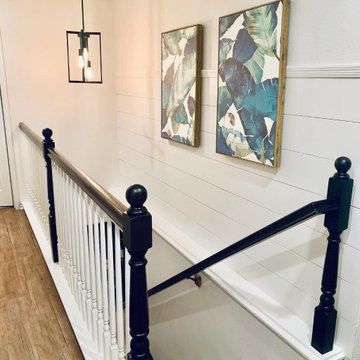
White shiplap accent used to brighten the space and add a modern farmhouse touch.
This is an example of a small transitional hallway in Indianapolis with white walls, medium hardwood floors, brown floor and planked wall panelling.
This is an example of a small transitional hallway in Indianapolis with white walls, medium hardwood floors, brown floor and planked wall panelling.

Inspiration for a mid-sized contemporary hallway in London with white walls, medium hardwood floors, vaulted and planked wall panelling.
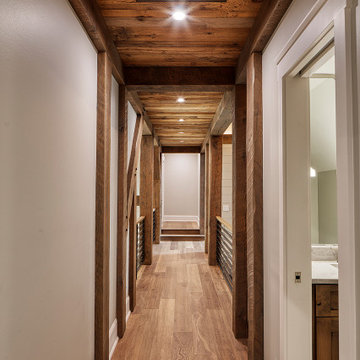
Massive White Oak timbers offer their support to upper level breezeway on this post & beam structure. Reclaimed Hemlock, dryed, brushed & milled into shiplap provided the perfect ceiling treatment to the hallways. Painted shiplap grace the walls and wide plank Oak flooring showcases a few of the clients selections.
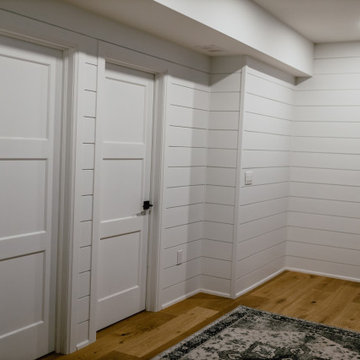
This is an example of a mid-sized country hallway in Toronto with beige walls, medium hardwood floors, multi-coloured floor, coffered and planked wall panelling.
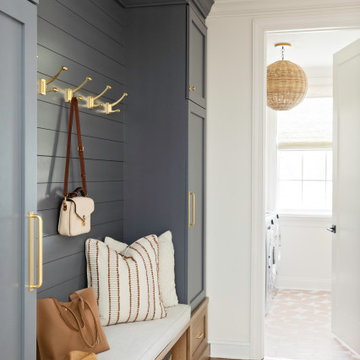
Design ideas for a mid-sized transitional hallway in Orlando with white walls, medium hardwood floors, brown floor and planked wall panelling.
Hallway Design Ideas with Medium Hardwood Floors and Planked Wall Panelling
1