Hallway Design Ideas with Multi-coloured Walls and Light Hardwood Floors
Refine by:
Budget
Sort by:Popular Today
121 - 140 of 216 photos
Item 1 of 3
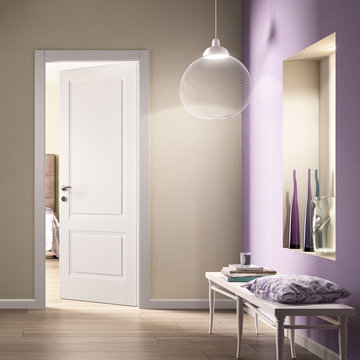
Modèle : SUITE / 22
Finition : Bianco
Habillage : Minimal
Contemporary hallway in Nice with multi-coloured walls and light hardwood floors.
Contemporary hallway in Nice with multi-coloured walls and light hardwood floors.
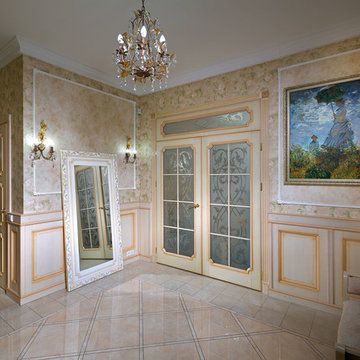
Photo of a large traditional hallway in Other with multi-coloured walls and light hardwood floors.
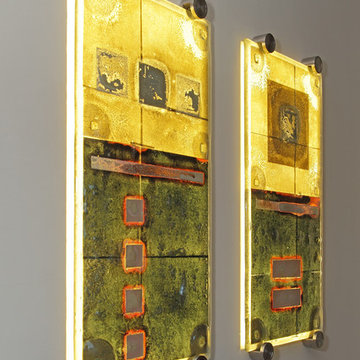
Photo of a large contemporary hallway in Hampshire with multi-coloured walls and light hardwood floors.
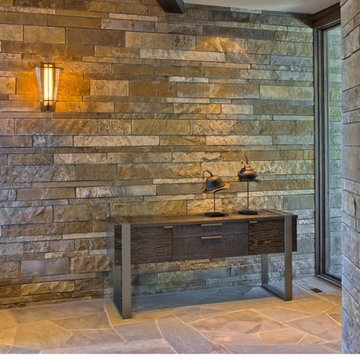
A luxury residence in Tahoe, California featuring wire-brushed select Bavarian Oak wide-plank wood floors in a custom finish. The "select" indicates that the wood planks that were chosen show fewer knots and distressing.
Arrigoni Woods specializes in wide-plank wood flooring, both recycled and engineered. Our wood comes from old-growth Western European forests that are sustainably managed. Arrigoni's uniquely engineered wood (which has the look and feel of solid wood) features a trio of layered engineered planks, with a middle layer of transversely laid vertical grain spruce, providing a solid core.
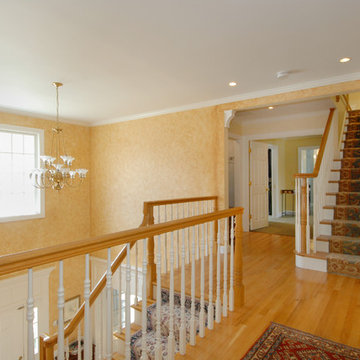
Custom designed stairway to match existing leads to a newly designed and renovated third floor addition. Custom wood stair parts.
Inspiration for a mid-sized traditional hallway in Boston with multi-coloured walls and light hardwood floors.
Inspiration for a mid-sized traditional hallway in Boston with multi-coloured walls and light hardwood floors.
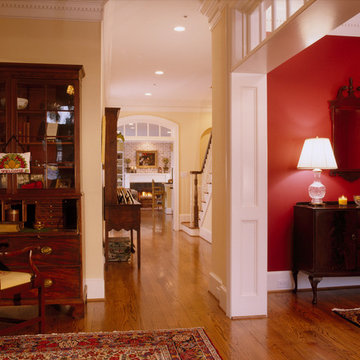
Extensive crown molding and an arched opening into the Kitchen and Family room are just a few of the details throughout this custom home.
Mid-sized arts and crafts hallway in Houston with multi-coloured walls and light hardwood floors.
Mid-sized arts and crafts hallway in Houston with multi-coloured walls and light hardwood floors.
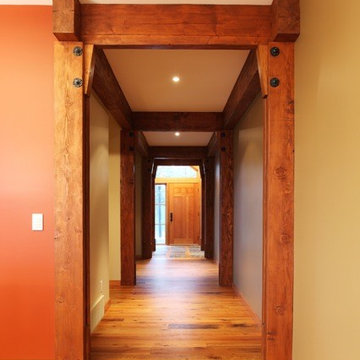
Blaise Van Malsen, Photographer
Mid-sized arts and crafts hallway in Edmonton with multi-coloured walls and light hardwood floors.
Mid-sized arts and crafts hallway in Edmonton with multi-coloured walls and light hardwood floors.
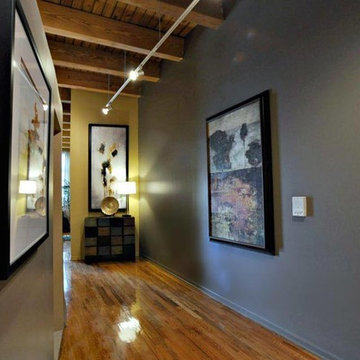
Taking advantage of high ceilings to create a dramatic gallery effect using carefully-placed artwork.
Large eclectic hallway in Chicago with multi-coloured walls and light hardwood floors.
Large eclectic hallway in Chicago with multi-coloured walls and light hardwood floors.
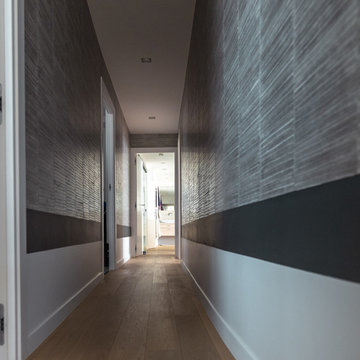
This is an example of a large contemporary hallway in Paris with multi-coloured walls, light hardwood floors and beige floor.
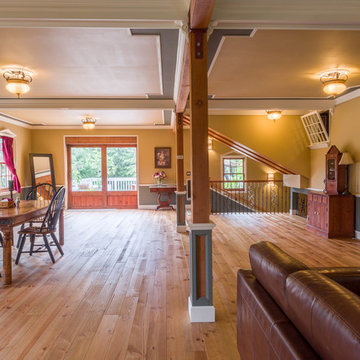
1200 square foot hall/great room featuring Georgian architectural details, detailed ceiling, LJS wrought iron stair railing, Bordeaux pine solid wood flooring. Repurposed interior windows and doors. Photo by Kent Phelan
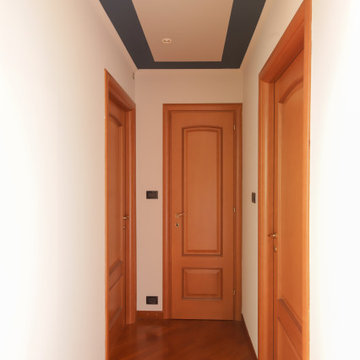
scansione dello spazio attraverso i colori
Design ideas for a mid-sized modern hallway in Other with multi-coloured walls, light hardwood floors and brown floor.
Design ideas for a mid-sized modern hallway in Other with multi-coloured walls, light hardwood floors and brown floor.
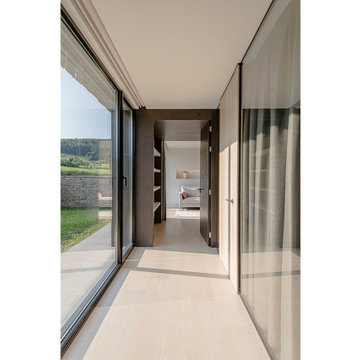
La vivienda está ubicada en el término municipal de Bareyo, en una zona eminentemente rural. El proyecto busca la máxima integración paisajística y medioambiental, debido a su localización y a las características de la arquitectura tradicional de la zona. A ello contribuye la decisión de desarrollar todo el programa en un único volumen rectangular, con su lado estrecho perpendicular a la pendiente del terreno, y de una única planta sobre rasante, la cual queda visualmente semienterrada, y abriendo los espacios a las orientaciones más favorables y protegiéndolos de las más duras.
Además, la materialidad elegida, una base de piedra sólida, los entrepaños cubiertos con paneles de gran formato de piedra negra, y la cubierta a dos aguas, con tejas de pizarra oscura, aportan tonalidades coherentes con el lugar, reflejándose de una manera actualizada.
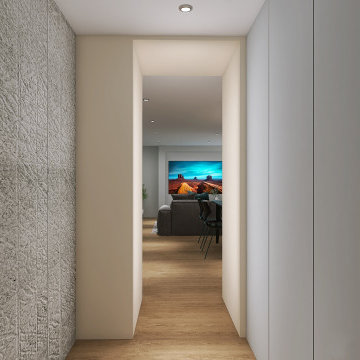
Il progetto architettonico e di interior design risolve in maniera armonica la distribuzione e la scarsa luminosità attuale degli ambienti. L’ntervento è stato volto alla funzionalità degli spazi e di promiscuità tra ingresso e zona living che si mescola e volge a zona cucina, il tutto con molta fluidità di percorsi, materiali e colori. Spazi giusti che si intersecano tra di loro senza perdere il valore gerarchico tra gli ambienti.
La camera da letto scopre alcuni elementi molto funzionali come la grande cabina armadio, zona scrittoio e bagno. Il colore gioca un ruolo protagonista, partendo dall’ingresso con un’ alternanza di chiari e scuri di pareti e finiture.
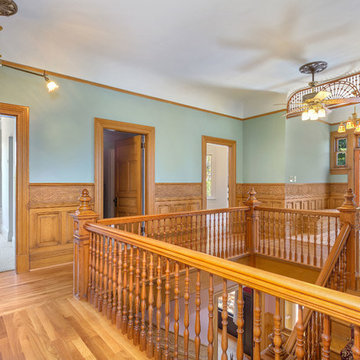
photo courtesy of Greg Lukina, David Lyng Real Estate, DRE # 01949291
Inspiration for a traditional hallway in San Francisco with multi-coloured walls and light hardwood floors.
Inspiration for a traditional hallway in San Francisco with multi-coloured walls and light hardwood floors.
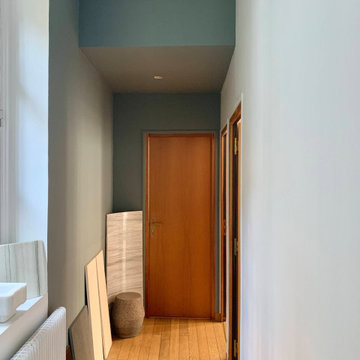
Photo of a small contemporary hallway in Paris with multi-coloured walls, light hardwood floors and brown floor.
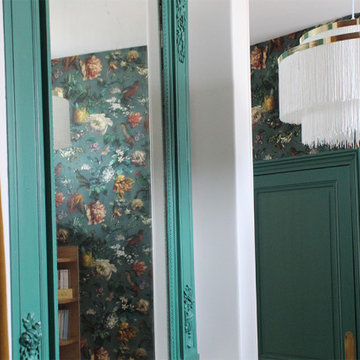
Henri IV- Aménagement, rénovation et décoration d'un appartement, Paris IVe - Couloir - Salle d'attente. Cette pièce fait le lien entre l'entrée de l'appartement et le cabinet. Elle fait office de salle d'attente et de bibliothèque. les fenêtres alors condamnées ont été dégagées pour apporter un maximum de lumière naturelle. Photo O & N Richard
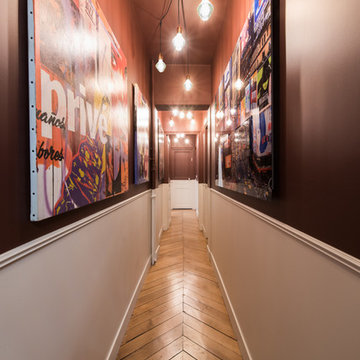
Stéphane Lariven
Inspiration for a mid-sized contemporary hallway in Marseille with multi-coloured walls, light hardwood floors and beige floor.
Inspiration for a mid-sized contemporary hallway in Marseille with multi-coloured walls, light hardwood floors and beige floor.
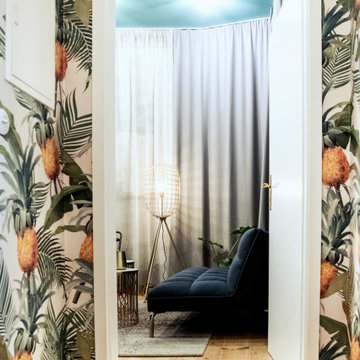
Mid-sized contemporary hallway in Berlin with multi-coloured walls, wallpaper, light hardwood floors and brown floor.
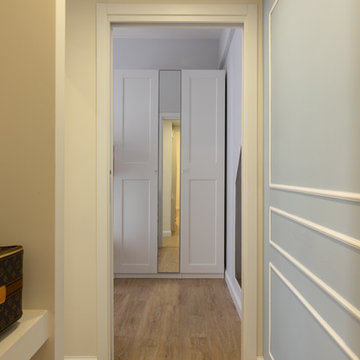
allestimento e fotografia per casa vacanza : micro interior design
Inspiration for a small traditional hallway in Other with multi-coloured walls, light hardwood floors and multi-coloured floor.
Inspiration for a small traditional hallway in Other with multi-coloured walls, light hardwood floors and multi-coloured floor.
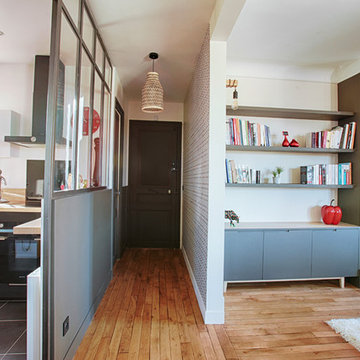
DGP Didier Guillot Photographe
Inspiration for an expansive industrial hallway in Paris with multi-coloured walls, light hardwood floors and beige floor.
Inspiration for an expansive industrial hallway in Paris with multi-coloured walls, light hardwood floors and beige floor.
Hallway Design Ideas with Multi-coloured Walls and Light Hardwood Floors
7