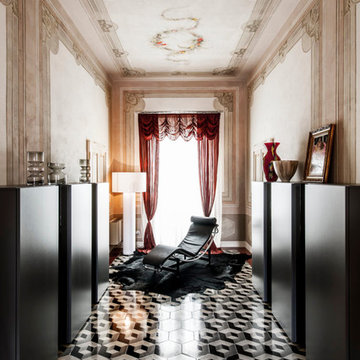Hallway Design Ideas with Multi-coloured Walls
Refine by:
Budget
Sort by:Popular Today
181 - 200 of 1,562 photos
Item 1 of 2
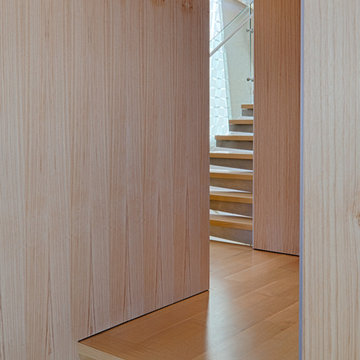
Fu-Tung Cheng, CHENG Design
• Interior Shot of Path to Main Staircase in Tiburon House
Tiburon House is Cheng Design's eighth custom home project. The topography of the site for Bluff House was a rift cut into the hillside, which inspired the design concept of an ascent up a narrow canyon path. Two main wings comprise a “T” floor plan; the first includes a two-story family living wing with office, children’s rooms and baths, and Master bedroom suite. The second wing features the living room, media room, kitchen and dining space that open to a rewarding 180-degree panorama of the San Francisco Bay, the iconic Golden Gate Bridge, and Belvedere Island.
Photography: Tim Maloney
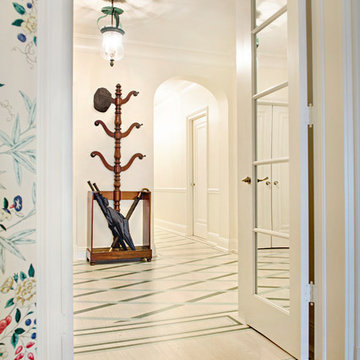
Inspiration for a mid-sized transitional hallway in Chicago with multi-coloured walls and beige floor.
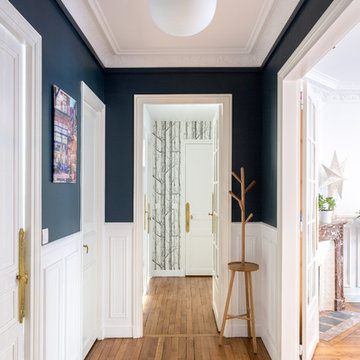
Stephane Vasco
Photo of a mid-sized contemporary hallway in Paris with multi-coloured walls, medium hardwood floors and beige floor.
Photo of a mid-sized contemporary hallway in Paris with multi-coloured walls, medium hardwood floors and beige floor.
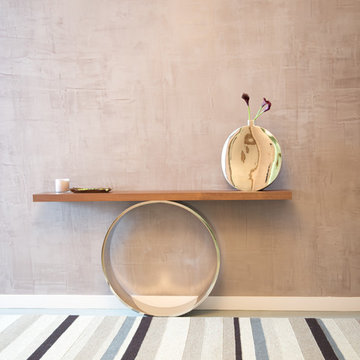
A collection of creatively designed tables that double as modern art! We love finding unique pieces such as these which merge artistic beauty with function!
Project completed by New York interior design firm Betty Wasserman Art & Interiors, which serves New York City, as well as across the tri-state area and in The Hamptons.
For more about Betty Wasserman, click here: https://www.bettywasserman.com/
To learn more about this project, click here: https://www.bettywasserman.com/spaces/south-chelsea-loft/
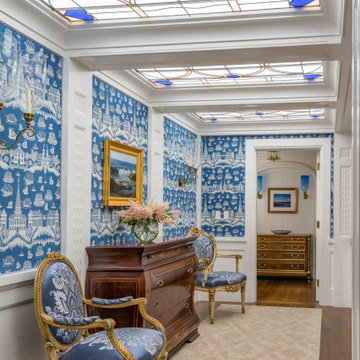
Inspiration for a traditional hallway in Boston with multi-coloured walls, medium hardwood floors, brown floor, panelled walls, decorative wall panelling and wallpaper.
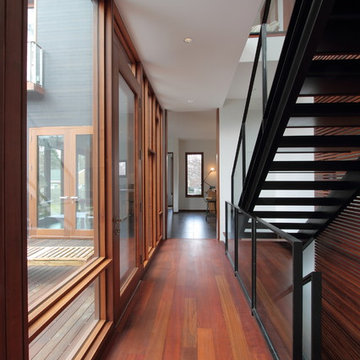
Jeff Tryon
Inspiration for a large contemporary hallway in New York with multi-coloured walls and dark hardwood floors.
Inspiration for a large contemporary hallway in New York with multi-coloured walls and dark hardwood floors.
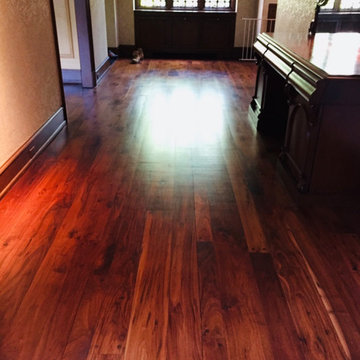
Inspiration for a mid-sized transitional hallway in Philadelphia with multi-coloured walls, dark hardwood floors and brown floor.
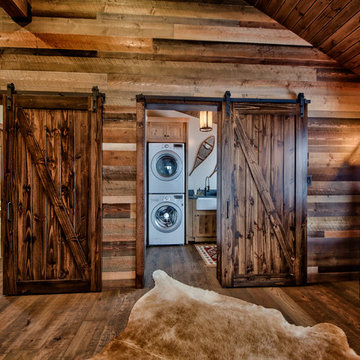
Dom Koric
Hallway looking from Master Suite to Laundry Room
Inspiration for a large country hallway in Vancouver with multi-coloured walls and medium hardwood floors.
Inspiration for a large country hallway in Vancouver with multi-coloured walls and medium hardwood floors.
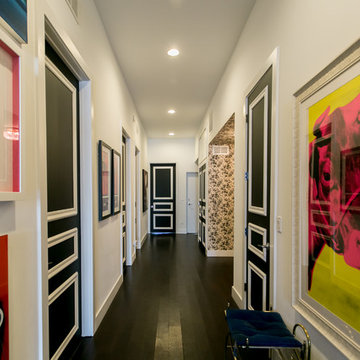
A gallery-style hallway perfect for showcasing our client’s unique art collection! With such vivid pieces, we opted for a neutral wall color. In the areas where we didn’t showcase their art, we infused the spaces with boldly printed wallpaper, which creates a lovely contrast while staying cohesive.
Designed by Chi Renovation & Design who serve Chicago and its surrounding suburbs, with an emphasis on the North Side and North Shore. You'll find their work from the Loop through Lincoln Park, Skokie, Wilmette, and all the way up to Lake Forest.
For more about Chi Renovation & Design, click here: https://www.chirenovation.com/
To learn more about this project, click here: https://www.chirenovation.com/portfolio/artistic-urban-remodel/
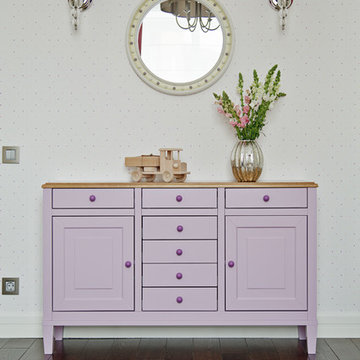
Design ideas for a traditional hallway in Moscow with multi-coloured walls and dark hardwood floors.
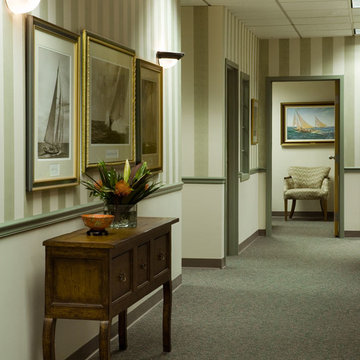
This hallway is complete with grey carpeted floors, a patterned arm chair, wooden table, striped painted walls, yellow door, grid windows, and sailing boat artwork.
Homes designed by Franconia interior designer Randy Trainor. She also serves the New Hampshire Ski Country, Lake Regions and Coast, including Lincoln, North Conway, and Bartlett.
For more about Randy Trainor, click here: https://crtinteriors.com/
To learn more about this project, click here: https://crtinteriors.com/clubhouse-and-commercial-design
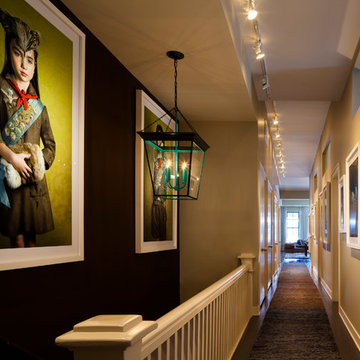
Large contemporary hallway with multi-coloured walls and dark hardwood floors.
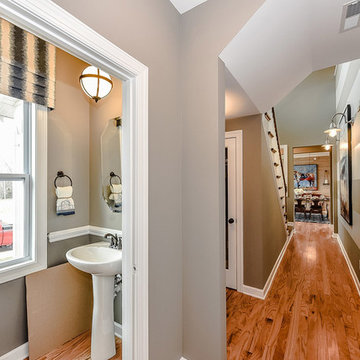
Small country hallway in Charlotte with multi-coloured walls and light hardwood floors.
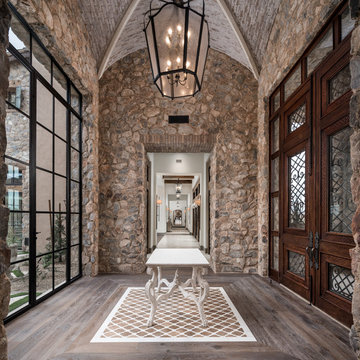
World Renowned Luxury Home Builder Fratantoni Luxury Estates built these beautiful Hallways! They build homes for families all over the country in any size and style. They also have in-house Architecture Firm Fratantoni Design and world-class interior designer Firm Fratantoni Interior Designers! Hire one or all three companies to design, build and or remodel your home!
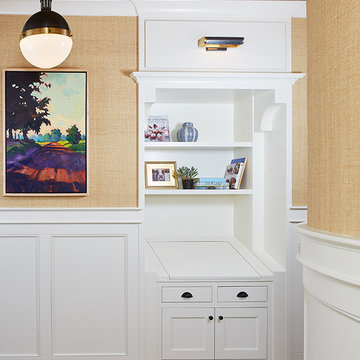
Interior Design: Vision Interiors by Visbeen
Builder: J. Peterson Homes
Photographer: Ashley Avila Photography
The best of the past and present meet in this distinguished design. Custom craftsmanship and distinctive detailing give this lakefront residence its vintage flavor while an open and light-filled floor plan clearly mark it as contemporary. With its interesting shingled roof lines, abundant windows with decorative brackets and welcoming porch, the exterior takes in surrounding views while the interior meets and exceeds contemporary expectations of ease and comfort. The main level features almost 3,000 square feet of open living, from the charming entry with multiple window seats and built-in benches to the central 15 by 22-foot kitchen, 22 by 18-foot living room with fireplace and adjacent dining and a relaxing, almost 300-square-foot screened-in porch. Nearby is a private sitting room and a 14 by 15-foot master bedroom with built-ins and a spa-style double-sink bath with a beautiful barrel-vaulted ceiling. The main level also includes a work room and first floor laundry, while the 2,165-square-foot second level includes three bedroom suites, a loft and a separate 966-square-foot guest quarters with private living area, kitchen and bedroom. Rounding out the offerings is the 1,960-square-foot lower level, where you can rest and recuperate in the sauna after a workout in your nearby exercise room. Also featured is a 21 by 18-family room, a 14 by 17-square-foot home theater, and an 11 by 12-foot guest bedroom suite.
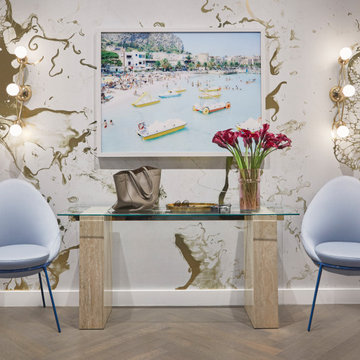
Key decor elements include: Vintage Artedi console table from 1stdibs, Lina 03-Light Diamond sconces from Rosie Li, Nest chairs by Studio Twenty Seven upholstered in Glace fabric from Holland and Sherry, Area Environments wallpaper in marble, Gold oval tray from Flair Home,
Mondello Paddle Boats, 2007 by Massimo Vitali
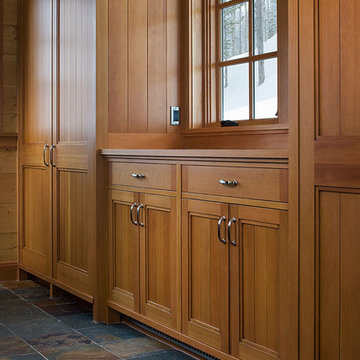
Photography by Roger Wade Studio
Design ideas for a large modern hallway in Other with slate floors and multi-coloured walls.
Design ideas for a large modern hallway in Other with slate floors and multi-coloured walls.
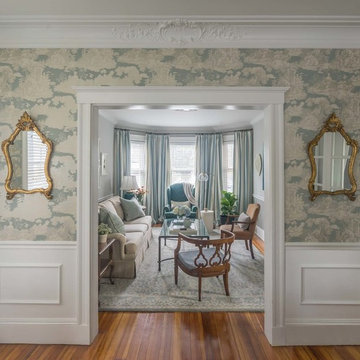
Style, refined. Guided by designer Dane Austin, this homeowner took her vision to new heights. "I knew I wouldn't have the time or pieces to do it myself." Now that she has worked with Dane, she says with a laugh, "I have a list of the 10 worst design mistakes I've made."
Project designed by Boston interior design studio Dane Austin Design. They serve Boston, Cambridge, Hingham, Cohasset, Newton, Weston, Lexington, Concord, Dover, Andover, Gloucester, as well as surrounding areas.
For more about Dane Austin Design, click here: https://daneaustindesign.com/
To learn more about this project, click here:
https://daneaustindesign.com/savin-hill-residence
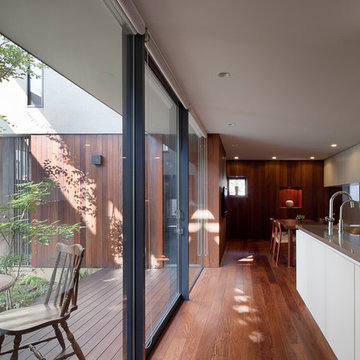
1階親世帯LDK
Midcentury hallway in Tokyo with multi-coloured walls, dark hardwood floors and brown floor.
Midcentury hallway in Tokyo with multi-coloured walls, dark hardwood floors and brown floor.
Hallway Design Ideas with Multi-coloured Walls
10
