Hallway Design Ideas with Panelled Walls and Wood Walls
Refine by:
Budget
Sort by:Popular Today
201 - 220 of 1,341 photos
Item 1 of 3
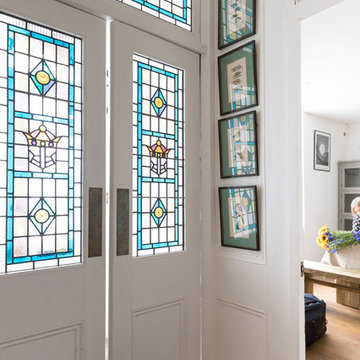
Beautiful stained glass panels in front door of a converted pub in Kemptown, Brighton.
See more of this project at https://absoluteprojectmanagement.com/portfolio/suki-kemptown-brighton/
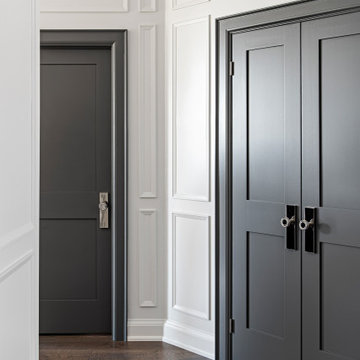
Design ideas for a large transitional hallway in Toronto with white walls, medium hardwood floors, brown floor and panelled walls.
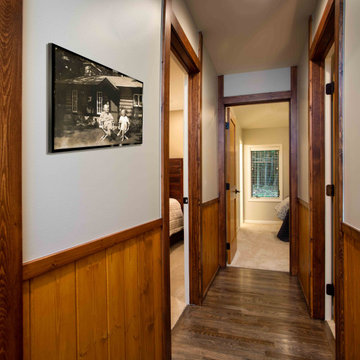
The client came to us to assist with transforming their small family cabin into a year-round residence that would continue the family legacy. The home was originally built by our client’s grandfather so keeping much of the existing interior woodwork and stone masonry fireplace was a must. They did not want to lose the rustic look and the warmth of the pine paneling. The view of Lake Michigan was also to be maintained. It was important to keep the home nestled within its surroundings.
There was a need to update the kitchen, add a laundry & mud room, install insulation, add a heating & cooling system, provide additional bedrooms and more bathrooms. The addition to the home needed to look intentional and provide plenty of room for the entire family to be together. Low maintenance exterior finish materials were used for the siding and trims as well as natural field stones at the base to match the original cabin’s charm.
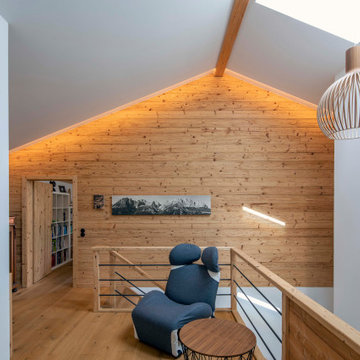
Aufnahmen: Michael Voit
Design ideas for a country hallway in Munich with white walls, grey floor and wood walls.
Design ideas for a country hallway in Munich with white walls, grey floor and wood walls.
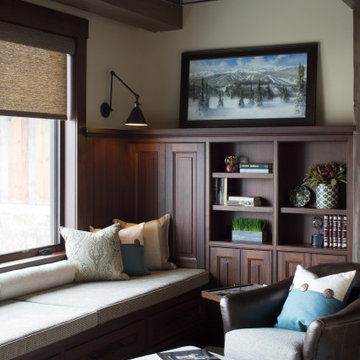
A cozy, comfortable seating area outside the guest rooms provide a quiet place to relax. The bench seat is deep enough for a nap after a long day on the ski slopes.
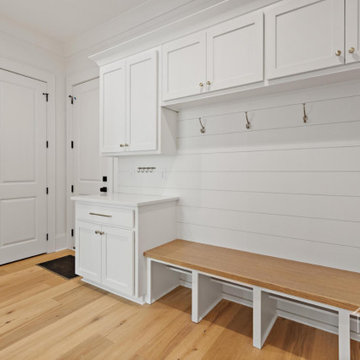
The mudroom area is organized from day one with custom cabinetry, a large mudroom bench and cubbies, and hooks for keys and jackets already mounted on the wooden accent wall.
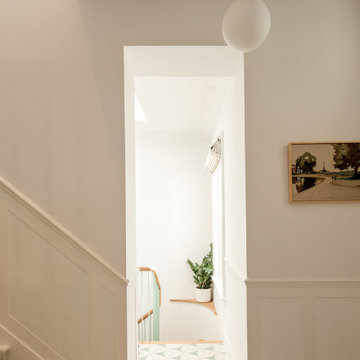
Mix of contemporary and period details in the hallway at our Grade II listed Blackheath project.
Design ideas for an expansive contemporary hallway in London with white walls, porcelain floors, green floor and panelled walls.
Design ideas for an expansive contemporary hallway in London with white walls, porcelain floors, green floor and panelled walls.
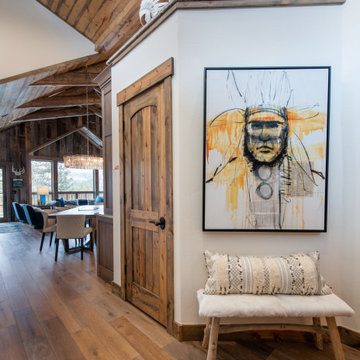
A non-traditional mountain retreat full of unexpected design elements. Rich, reclaimed barn wood paired with beetle kill tongue-and-groove ceiling are juxtaposed with a vibrant color palette of modern textures, fun textiles, and bright chrome crystal chandeliers. Curated art from local Colorado artists including Michael Dowling and Chris Veeneman, custom framed acrylic revolvers in pop-art colors, mixed with a collection European antiques make for eclectic pieces in each of space. Bunk beds with stairs were designed for the teen-centric hang out space that includes a gaming area and custom steel and leather shuffleboard table.
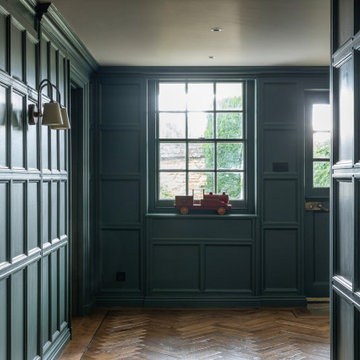
Entrance hall of a traditional victorian villa with deep blue painted panelling by Gemma Dudgeon Interiors
This is an example of a transitional hallway in Buckinghamshire with blue walls, medium hardwood floors and panelled walls.
This is an example of a transitional hallway in Buckinghamshire with blue walls, medium hardwood floors and panelled walls.
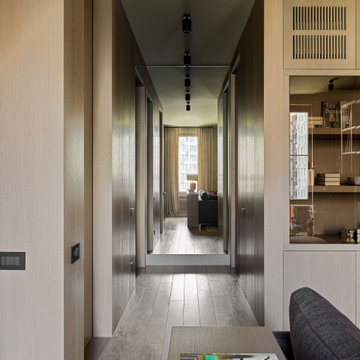
This is an example of a mid-sized contemporary hallway in Moscow with brown walls, medium hardwood floors, brown floor and wood walls.

In this hallway, millwork transforms the space from plain and simple to stunning and sophisticated. These details provide intricacy and human scale to large wall and ceiling surfaces. The more detailed the millwork, the more the house becomes a home.
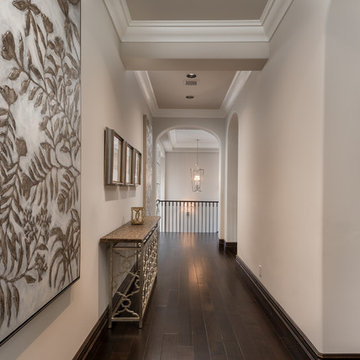
Arched entryways and walkways, custom hallways, and iron stair railings.
Photo of an expansive mediterranean hallway in Phoenix with beige walls, dark hardwood floors, white floor, recessed and panelled walls.
Photo of an expansive mediterranean hallway in Phoenix with beige walls, dark hardwood floors, white floor, recessed and panelled walls.
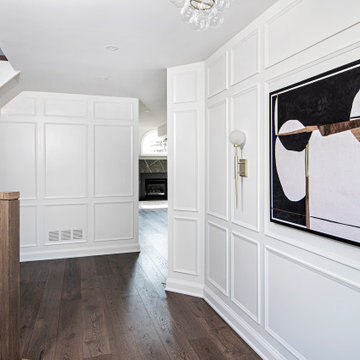
This is an example of a large transitional hallway in Toronto with white walls, medium hardwood floors, brown floor and panelled walls.

Traditional hallway in London with grey walls, limestone floors, beige floor, coffered and panelled walls.
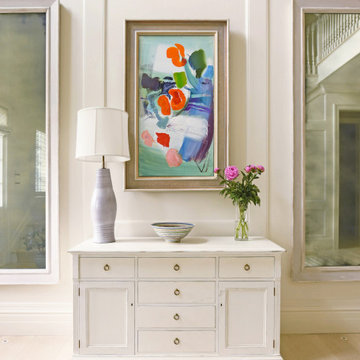
This is an example of a transitional hallway in Austin with white walls, light hardwood floors, beige floor and panelled walls.
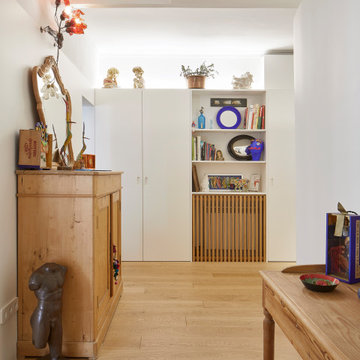
Design ideas for a mid-sized eclectic hallway in Barcelona with white walls, medium hardwood floors, brown floor and wood walls.
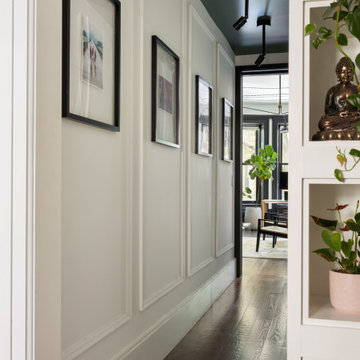
Small transitional hallway in New York with white walls, dark hardwood floors, brown floor and wood walls.
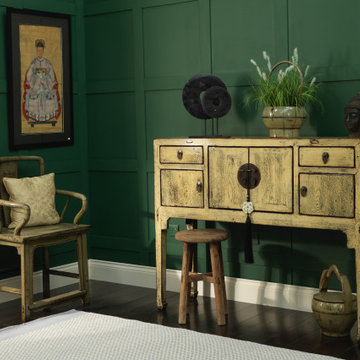
Shanxi, circa 1920
In a classic Chinese style, this delightful cabinet has been refinished in a lovely distressed cream lacquer. Cabinets like this were used in ladies' sleeping quarters during the Qing dynasty as dressing tables and so are referred to as 'ladies' cabinets'. The central cabinet and doors and drawers either side provide useful storage space for personal effects. The characteristic, circular brass hardware is new, recently added to the central double doors with matching drop handles on each of the drawers and smaller doors. Elongated legs that end in horse hoof feet add an elegance to the overall look, making this an attractive accent piece as a dressing table in a bedroom or as a console in the living area of a modern home.
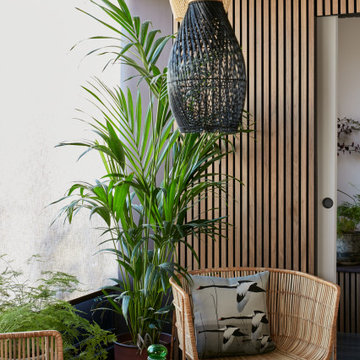
Design ideas for a small asian hallway in London with multi-coloured walls, laminate floors, brown floor and panelled walls.
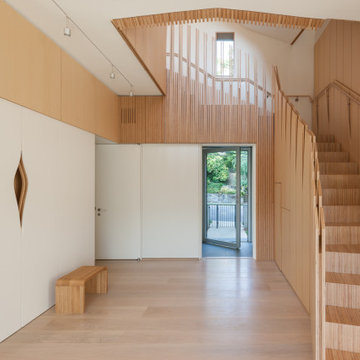
Inspiration for a modern hallway in DC Metro with beige walls, light hardwood floors, beige floor and wood walls.
Hallway Design Ideas with Panelled Walls and Wood Walls
11