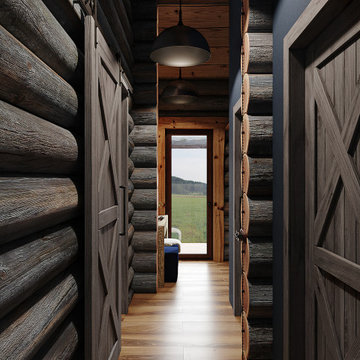Hallway Design Ideas with Panelled Walls and Wood Walls
Refine by:
Budget
Sort by:Popular Today
241 - 260 of 1,341 photos
Item 1 of 3

Large contemporary hallway in Paris with white walls, light hardwood floors, brown floor and wood walls.
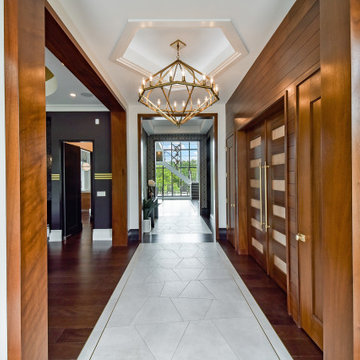
The main hall linking the entry to the stair tower at the rear. A wood paneled wall accents the entry to the lounge opposite the dining room.
Large modern hallway in Chicago with brown walls, travertine floors, white floor, coffered and panelled walls.
Large modern hallway in Chicago with brown walls, travertine floors, white floor, coffered and panelled walls.
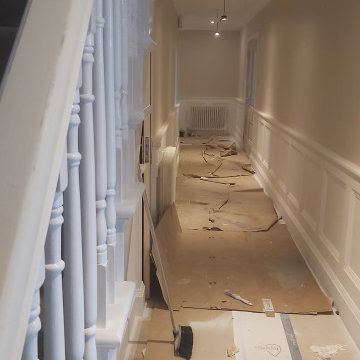
In this hallway we painted a new build of MDF and wood panels, walls and ceilings, new doors and frames were painted by our specialists.
This is an example of a large modern hallway in Dublin with grey walls, medium hardwood floors and panelled walls.
This is an example of a large modern hallway in Dublin with grey walls, medium hardwood floors and panelled walls.
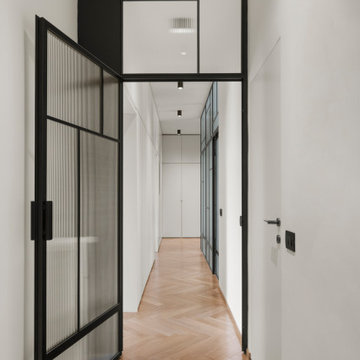
Design ideas for a contemporary hallway in Milan with light hardwood floors and panelled walls.
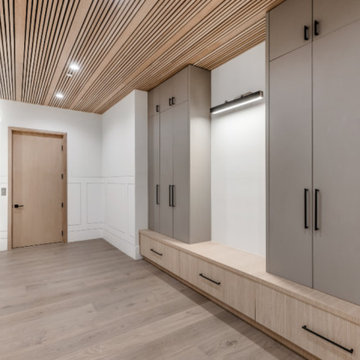
A rare and secluded paradise, the Woodvale Estate is a true modern masterpiece perfect to impress even the most discerning of clientele. At the pinnacle of luxury, this one-of-a-kind new construction features all the modern amenities that one could ever dream of. Situated on an expansive and lush over 35,000 square foot lot with truly unparalleled privacy, this modern estate boasts over 21,000 square feet of meticulously crafted and designer done living space. Behind the hedged, walled, and gated entry find a large motor court leading into the jaw-dropping entryway to this majestic modern marvel. Superlative features include chef's prep kitchen, home theater, professional gym, full spa, hair salon, elevator, temperature-controlled wine storage, 14 car garage that doubles as an event space, outdoor basketball court, and fabulous detached two-story guesthouse. The primary bedroom suite offers a perfectly picturesque escape complete with massive dual walk-in closets, dual spa-like baths, massive outdoor patio, romantic fireplace, and separate private balcony with hot tub. With a truly optimal layout for enjoying the best modern amenities and embracing the California lifestyle, the open floor plan provides spacious living, dining, and family rooms and open entertainer's kitchen with large chef's island, breakfast bar, state-of-the-art appliances, and motorized sliding glass doors for the ultimate enjoyment with ease, class, and sophistication. Enjoy every conceivable amenity and luxury afforded in this truly magnificent and awe-inspiring property that simply put, stands in a class all its own.
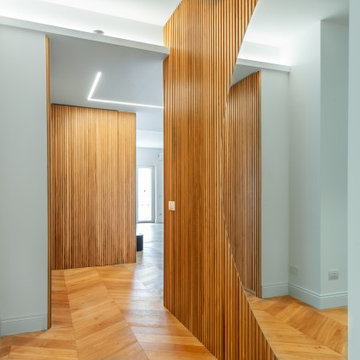
Affascinante ingresso caratterizzato da specchio a mezza luna e rivestimenti e armadiature in legno scomparsa.
Large modern hallway in Rome with light hardwood floors and wood walls.
Large modern hallway in Rome with light hardwood floors and wood walls.

Inspiration for a small asian hallway in London with multi-coloured walls, laminate floors, brown floor and panelled walls.
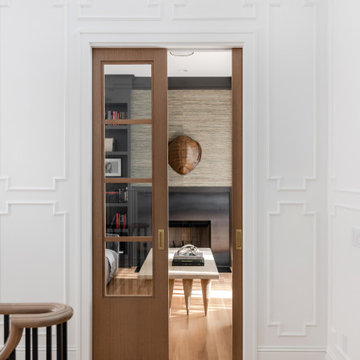
Traditional-industrial custom bungalow in Calgary.
Photo of a transitional hallway in Calgary with white walls, medium hardwood floors and panelled walls.
Photo of a transitional hallway in Calgary with white walls, medium hardwood floors and panelled walls.
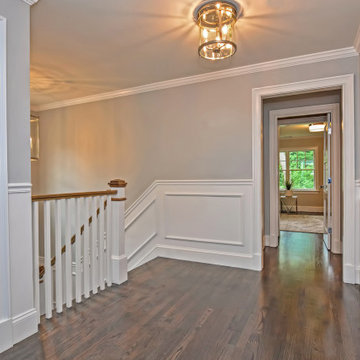
Second floor foyer with wall paneling, gray walls, dark wood stained oak floors. Square balusters. Flush mount light fixture.
Mid-sized transitional hallway in Boston with grey walls, dark hardwood floors, grey floor and panelled walls.
Mid-sized transitional hallway in Boston with grey walls, dark hardwood floors, grey floor and panelled walls.
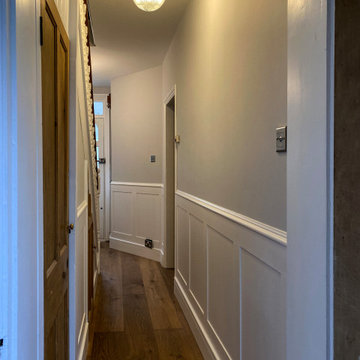
Designed by our passionate team of designers. The brief for re-imagining this Victorian townhouse in the heart of Surrey was to create a bright, liveable home for a young family. Highlighting the buildings existing design features to bring alive the architecture.
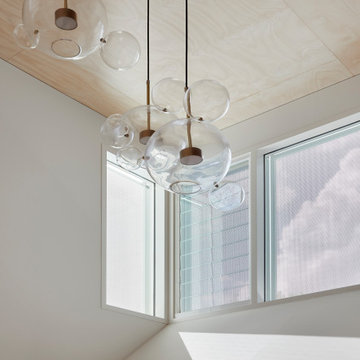
Large contemporary hallway in Melbourne with brown walls, medium hardwood floors, brown floor and wood walls.
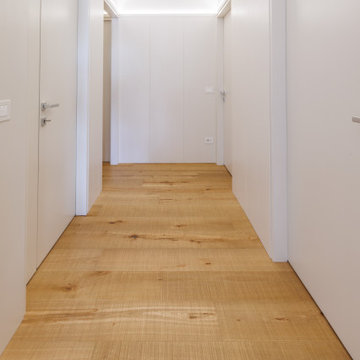
Corridoio di distribuzione della zona notte interamente disegnato in boiserie per un effetto di continuità.
illuminazione a led a scomparsa
Inspiration for a mid-sized contemporary hallway in Venice with white walls, painted wood floors and panelled walls.
Inspiration for a mid-sized contemporary hallway in Venice with white walls, painted wood floors and panelled walls.
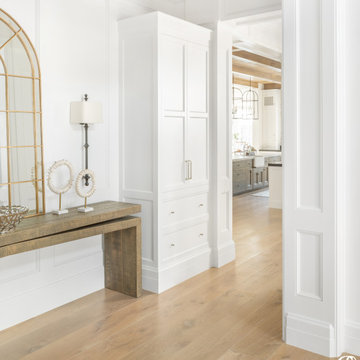
Well-designed cabinetry flows seamlessly through the home, and this built-in storage solution is a prime example.
Inspiration for a mid-sized transitional hallway in Salt Lake City with white walls, medium hardwood floors and panelled walls.
Inspiration for a mid-sized transitional hallway in Salt Lake City with white walls, medium hardwood floors and panelled walls.
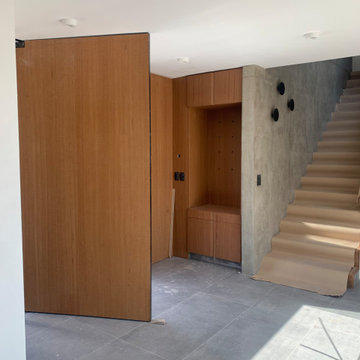
ingreso con puerta de chapa en exterior, revestimiento de madera angelin en interior, mueble recibidor en misma madera
Design ideas for a modern hallway in Other with brown walls, concrete floors, grey floor and wood walls.
Design ideas for a modern hallway in Other with brown walls, concrete floors, grey floor and wood walls.
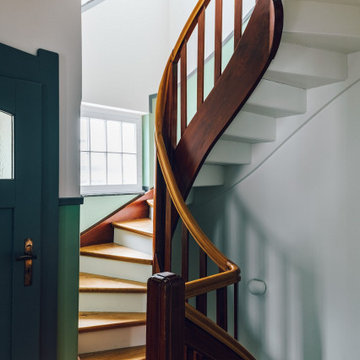
NO 83 QUEEN GREEN - Cannabisgrün. Macht Oberflächen ebenmäßig und sanft. Inspiriert von dem Farbton der in den USA legalen Marihuana-Sorte Queen Green, die besonders happy machen soll.
Credits Jochen Arndt

Inspiration for a large transitional hallway in Charleston with white walls, medium hardwood floors, brown floor, vaulted and panelled walls.
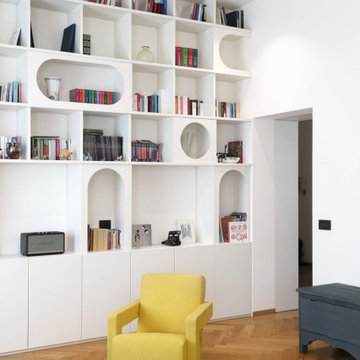
Photo of a mid-sized contemporary hallway in Milan with light hardwood floors and panelled walls.
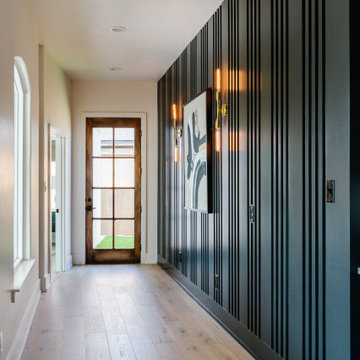
This is an example of a mediterranean hallway in Austin with black walls and wood walls.
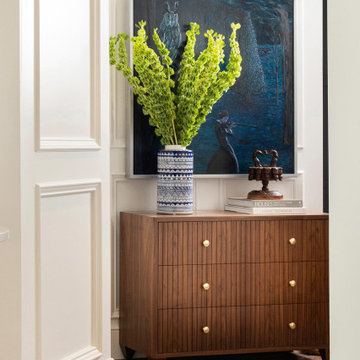
Photo of a mid-sized traditional hallway in Other with white walls, medium hardwood floors, brown floor and panelled walls.
Hallway Design Ideas with Panelled Walls and Wood Walls
13
