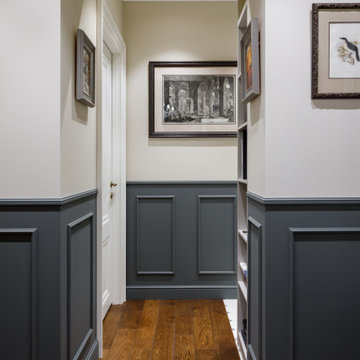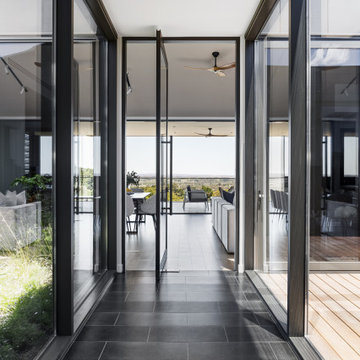Hallway Design Ideas with Panelled Walls and Wood Walls
Refine by:
Budget
Sort by:Popular Today
101 - 120 of 1,340 photos
Item 1 of 3
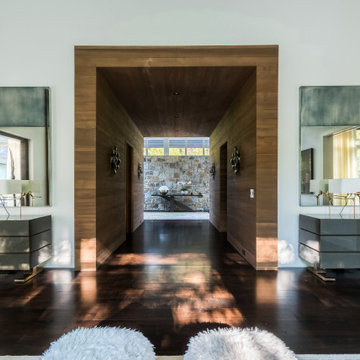
Inspiration for a large midcentury hallway in Atlanta with white walls, dark hardwood floors, brown floor and wood walls.
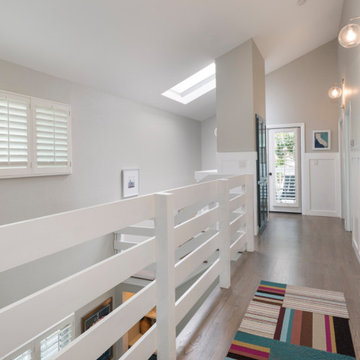
Photo of a mid-sized beach style hallway in Los Angeles with panelled walls, grey walls, light hardwood floors, grey floor and vaulted.
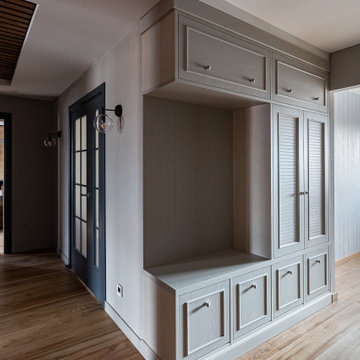
Коридор, входная зона
Inspiration for a mid-sized contemporary hallway in Saint Petersburg with white walls, laminate floors, brown floor, wood and panelled walls.
Inspiration for a mid-sized contemporary hallway in Saint Petersburg with white walls, laminate floors, brown floor, wood and panelled walls.
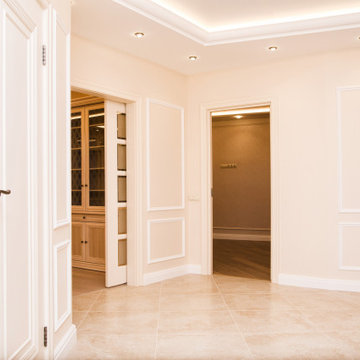
This is an example of a large transitional hallway in Saint Petersburg with pink walls, porcelain floors, pink floor, recessed and panelled walls.

Inspiration for an expansive country hallway in San Francisco with white walls, medium hardwood floors, brown floor and panelled walls.

In this hallway, millwork transforms the space from plain and simple to stunning and sophisticated. These details provide intricacy and human scale to large wall and ceiling surfaces. The more detailed the millwork, the more the house becomes a home.
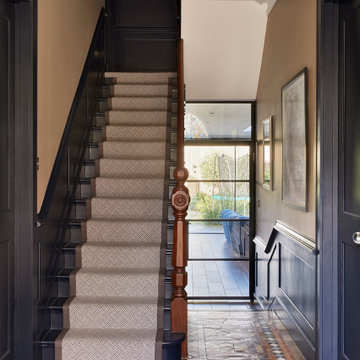
Victorian hallway and staircase with beautiful tile pattern and borders meeting a contemporary runner up the grand staircase. Pendant light at the bottom and neon light on the wall ahead provides additional luxury touches.
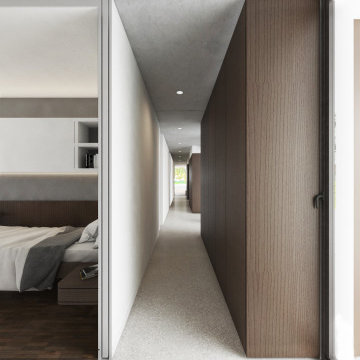
Ispirata alla tipologia a corte del baglio siciliano, la residenza è immersa in un ampio oliveto e si sviluppa su pianta quadrata da 30 x 30 m, con un corpo centrale e due ali simmetriche che racchiudono una corte interna.
L’accesso principale alla casa è raggiungibile da un lungo sentiero che attraversa l’oliveto e porta all’ ampio cancello scorrevole, centrale rispetto al prospetto principale e che permette di accedere sia a piedi che in auto.
Le due ali simmetriche contengono rispettivamente la zona notte e una zona garage per ospitare auto d’epoca da collezione, mentre il corpo centrale è costituito da un ampio open space per cucina e zona living, che nella zona a destra rispetto all’ingresso è collegata ad un’ala contenente palestra e zona musica.
Un’ala simmetrica a questa contiene la camera da letto padronale con zona benessere, bagno turco, bagno e cabina armadio. I due corpi sono separati da un’ampia veranda collegata visivamente e funzionalmente agli spazi della zona giorno, accessibile anche dall’ingresso secondario della proprietà. In asse con questo ambiente è presente uno spazio piscina, immerso nel verde del giardino.
La posizione delle ampie vetrate permette una continuità visiva tra tutti gli ambienti della casa, sia interni che esterni, mentre l’uitlizzo di ampie pannellature in brise soleil permette di gestire sia il grado di privacy desiderata che l’irraggiamento solare in ingresso.
La distribuzione interna è finalizzata a massimizzare ulteriormente la percezione degli spazi, con lunghi percorsi continui che definiscono gli spazi funzionali e accompagnano lo sguardo verso le aperture sul giardino o sulla corte interna.
In contrasto con la semplicità dell’intonaco bianco e delle forme essenziali della facciata, è stata scelta una palette colori naturale, ma intensa, con texture ricche come la pietra d’iseo a pavimento e le venature del noce per la falegnameria.
Solo la zona garage, separata da un ampio cristallo dalla zona giorno, presenta una texture di cemento nudo a vista, per creare un piacevole contrasto con la raffinata superficie delle automobili.
Inspired by sicilian ‘baglio’, the house is surrounded by a wide olive tree grove and its floorplan is based on 30 x 30 sqm square, the building is shaped like a C figure, with two symmetrical wings embracing a regular inner courtyard.
The white simple rectangular main façade is divided by a wide portal that gives access to the house both by
car and by foot.
The two symmetrical wings above described are designed to contain a garage for collectible luxury vintage cars on the right and the bedrooms on the left.
The main central body will contain a wide open space while a protruding small wing on the right will host a cosy gym and music area.
The same wing, repeated symmetrically on the right side will host the main bedroom with spa, sauna and changing room. In between the two protruding objects, a wide veranda, accessible also via a secondary entrance, aligns the inner open space with the pool area.
The wide windows allow visual connection between all the various spaces, including outdoor ones.
The simple color palette and the austerity of the outdoor finishes led to the choosing of richer textures for the indoors such as ‘pietra d’iseo’ and richly veined walnut paneling. The garage area is the only one characterized by a rough naked concrete finish on the walls, in contrast with the shiny polish of the cars’ bodies.

Coat and shoe storage at entry
Design ideas for a midcentury hallway in San Francisco with white walls, terrazzo floors, white floor, timber and panelled walls.
Design ideas for a midcentury hallway in San Francisco with white walls, terrazzo floors, white floor, timber and panelled walls.
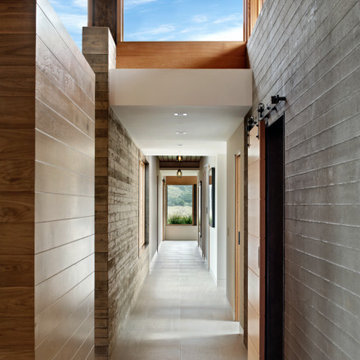
Design ideas for an expansive contemporary hallway in San Francisco with multi-coloured walls, grey floor, wood and wood walls.
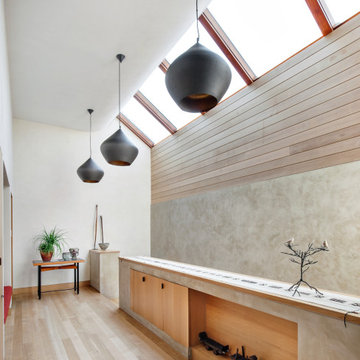
Hallway
Design ideas for a contemporary hallway in New York with white walls, light hardwood floors, beige floor and wood walls.
Design ideas for a contemporary hallway in New York with white walls, light hardwood floors, beige floor and wood walls.
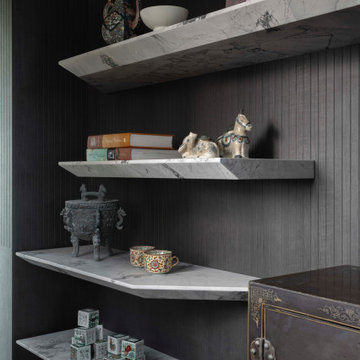
Design ideas for a large contemporary hallway in Sydney with brown walls and wood walls.
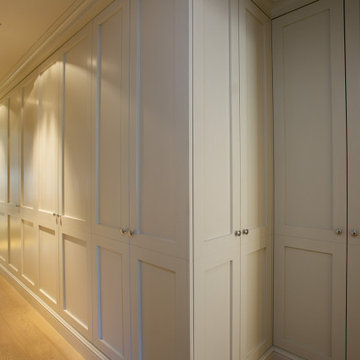
Mid-sized traditional hallway in Milan with beige walls, light hardwood floors, recessed and wood walls.
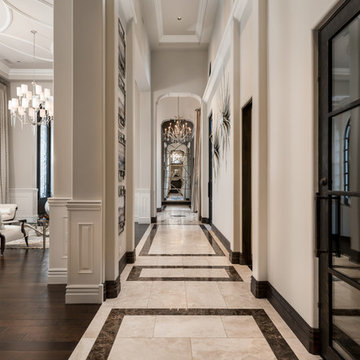
This hallway has arched entryways, custom chandeliers, vaulted ceilings, and a marble floor.
Expansive mediterranean hallway in Phoenix with multi-coloured walls, marble floors, multi-coloured floor, coffered and panelled walls.
Expansive mediterranean hallway in Phoenix with multi-coloured walls, marble floors, multi-coloured floor, coffered and panelled walls.
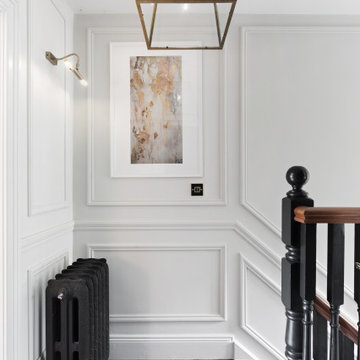
hallway, panel, paneling,
This is an example of a contemporary hallway in Dublin with white walls and panelled walls.
This is an example of a contemporary hallway in Dublin with white walls and panelled walls.
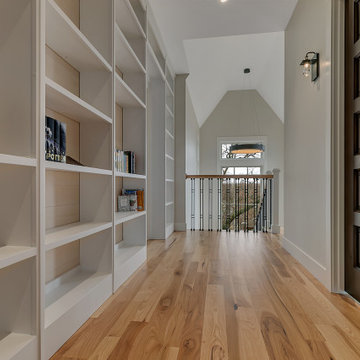
Hallway with built-in bookcase
This is an example of a small traditional hallway in Minneapolis with medium hardwood floors and wood walls.
This is an example of a small traditional hallway in Minneapolis with medium hardwood floors and wood walls.
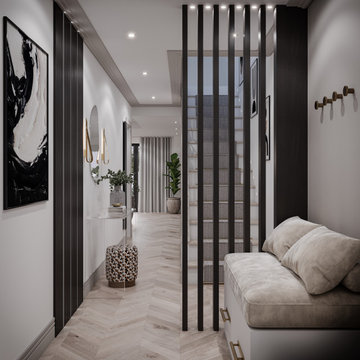
Modern, contemporary, luxury hallway design, using neutral colours and a mix of textures to create a interesting and inviting space.
Photo of a hallway in West Midlands with white walls, light hardwood floors and panelled walls.
Photo of a hallway in West Midlands with white walls, light hardwood floors and panelled walls.
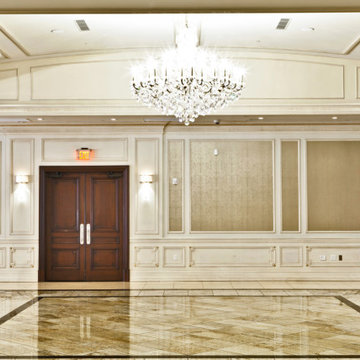
Custom commercial woodwork by WL Kitchen & Home.
For more projects visit our website wlkitchenandhome.com
.
.
.
#woodworker #luxurywoodworker #commercialfurniture #commercialwoodwork #carpentry #commercialcarpentry #bussinesrenovation #countryclub #restaurantwoodwork #millwork #woodpanel #traditionaldecor #wedingdecor #dinnerroom #cofferedceiling #commercialceiling #restaurantciling #luxurydecoration #mansionfurniture #custombar #commercialbar #buffettable #partyfurniture #restaurantfurniture #interirdesigner #commercialdesigner #elegantbusiness #elegantstyle #luxuryoffice
Hallway Design Ideas with Panelled Walls and Wood Walls
6
