All Ceiling Designs Hallway Design Ideas with Planked Wall Panelling
Refine by:
Budget
Sort by:Popular Today
61 - 80 of 166 photos
Item 1 of 3
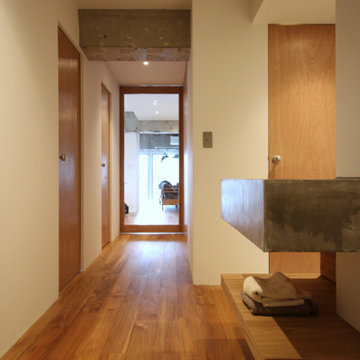
Mid-sized scandinavian hallway in Tokyo Suburbs with white walls, light hardwood floors, beige floor, timber and planked wall panelling.
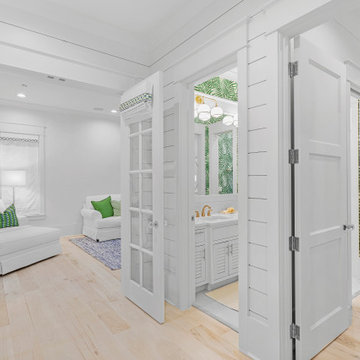
This is an example of a large beach style hallway in Other with white walls, light hardwood floors, beige floor, exposed beam and planked wall panelling.
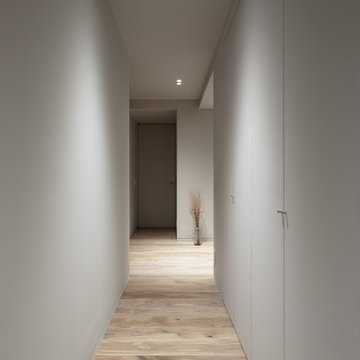
本計画は名古屋市の歴史ある閑静な住宅街にあるマンションのリノベーションのプロジェクトで、夫婦と子ども一人の3人家族のための住宅である。
設計時の要望は大きく2つあり、ダイニングとキッチンが豊かでゆとりある空間にしたいということと、物は基本的には表に見せたくないということであった。
インテリアの基本構成は床をオーク無垢材のフローリング、壁・天井は塗装仕上げとし、その壁の随所に床から天井までいっぱいのオーク無垢材の小幅板が現れる。LDKのある主室は黒いタイルの床に、壁・天井は寒水入りの漆喰塗り、出入口や家具扉のある長手一面をオーク無垢材が7m以上連続する壁とし、キッチン側の壁はワークトップに合わせて御影石としており、各面に異素材が対峙する。洗面室、浴室は壁床をモノトーンの磁器質タイルで統一し、ミニマルで洗練されたイメージとしている。
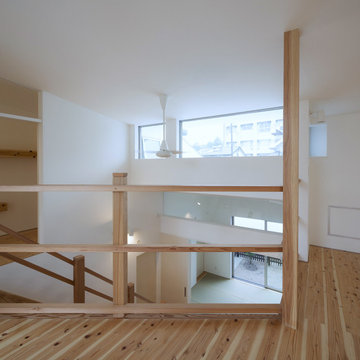
ブリッジより北側吹抜けを望む
This is an example of a hallway in Other with white walls, light hardwood floors, wallpaper and planked wall panelling.
This is an example of a hallway in Other with white walls, light hardwood floors, wallpaper and planked wall panelling.
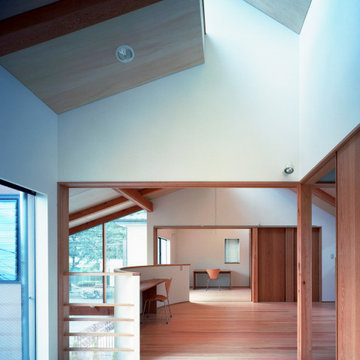
Photo of a modern hallway in Tokyo with white walls, light hardwood floors, wood and planked wall panelling.
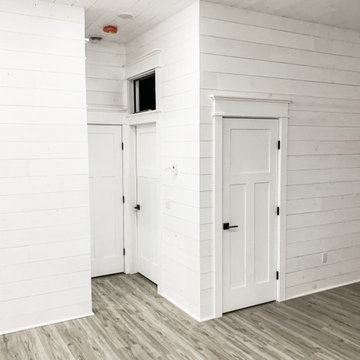
Small country hallway in Minneapolis with white walls, laminate floors, brown floor, timber and planked wall panelling.
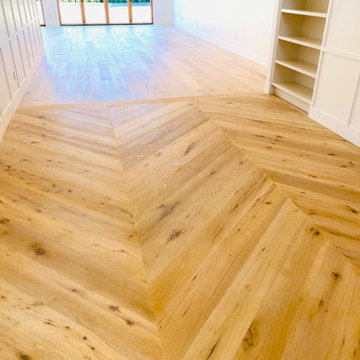
Photo of a hallway in Los Angeles with white walls, light hardwood floors, multi-coloured floor, vaulted and planked wall panelling.
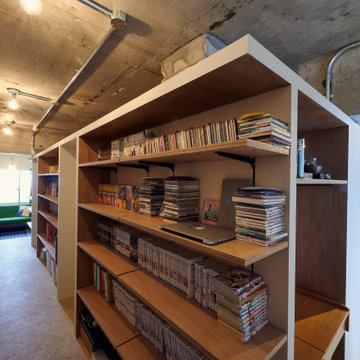
日用品や書籍のほか、家族みんなの衣類など、ほとんどのものが収納できるほどの大きな廊下兼ウォークスルーストレージがあります。実は棚の途中にトイレの入り口があります。
Mid-sized industrial hallway in Tokyo with brown walls, beige floor, exposed beam and planked wall panelling.
Mid-sized industrial hallway in Tokyo with brown walls, beige floor, exposed beam and planked wall panelling.
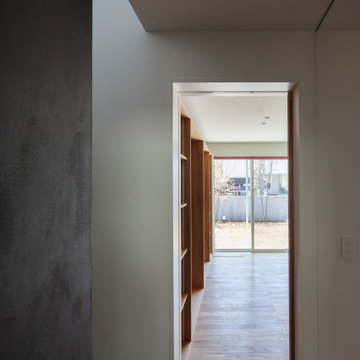
Hallway in Tokyo with white walls, slate floors, grey floor, timber and planked wall panelling.
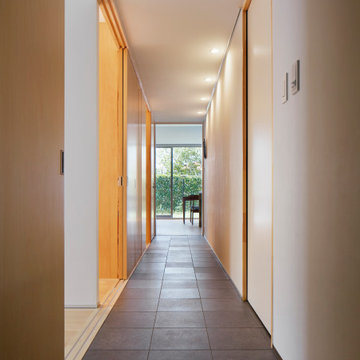
築18年のマンション住戸を改修し、寝室と廊下の間に10枚の連続引戸を挿入した。引戸は周辺環境との繋がり方の調整弁となり、廊下まで自然採光したり、子供の成長や気分に応じた使い方ができる。また、リビングにはガラス引戸で在宅ワークスペースを設置し、家族の様子を見守りながら引戸の開閉で音の繋がり方を調節できる。限られた空間でも、そこで過ごす人々が様々な距離感を選択できる、繋がりつつ離れられる家である。(写真撮影:Forward Stroke Inc.)
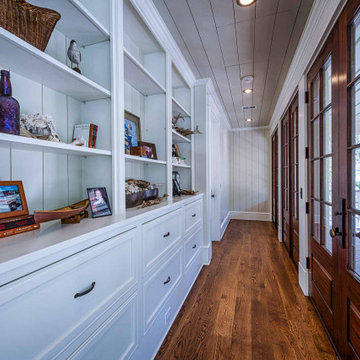
Shiplap walls and ceiling, white oak hardwood flooring, custom built-ins.
Photo of a hallway in Other with beige walls, dark hardwood floors, brown floor, timber and planked wall panelling.
Photo of a hallway in Other with beige walls, dark hardwood floors, brown floor, timber and planked wall panelling.
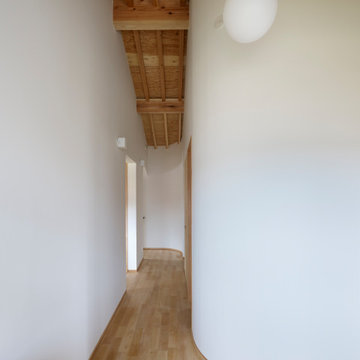
Hallway with white walls, light hardwood floors, exposed beam and planked wall panelling.
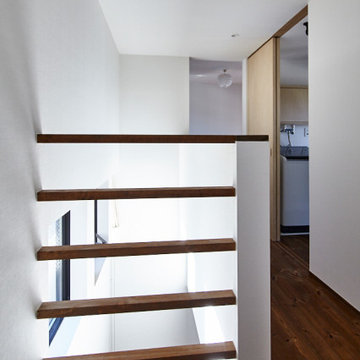
Photo of a mid-sized contemporary hallway in Tokyo with white walls, medium hardwood floors, brown floor, timber and planked wall panelling.
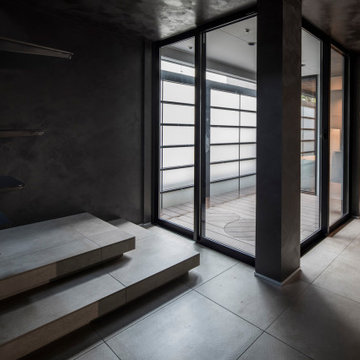
Mid-sized industrial hallway in Tokyo with ceramic floors, grey floor, timber and planked wall panelling.
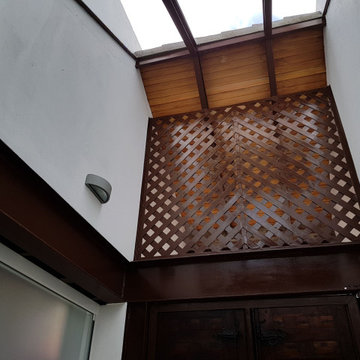
El proyecto consiste en una edificación comercial de 640 mts2 para ser la nueva sede de la Revista Etiqueta.
El terreno se encuentra dentro del casco histórico de un pueblo colonial, razón por la cual se debía desarrollar la fachada siguiendo las indicaciones del departamento de patrimonio histórico.
La propuesta consiste en una edificación entre medianeras con una sola fachada libre para ventilación, iluminación y acceso. Se plantean dos patios para que la luz natural llegue a todas las instancias. En ellos se ubican a su vez los sistemas de circulación vertical, Escaleras y Ascensores.
Como respuesta a las ordenanzas se propone para el frente del edificio un volumen de altura y media con techos a dos aguas, que alberga un restaurante y el acceso a las oficinas de la revista. El edificio de oficinas se ubica a continuación del restaurante y tiene tres niveles de altura. En la cubierta se plantea una terraza utilizada para eventos.
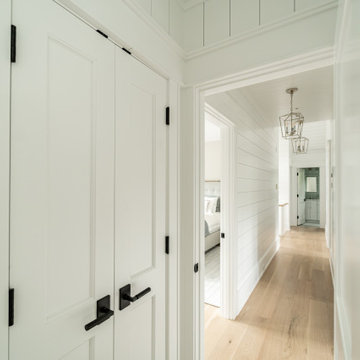
Photo of a beach style hallway in Other with white walls, timber and planked wall panelling.
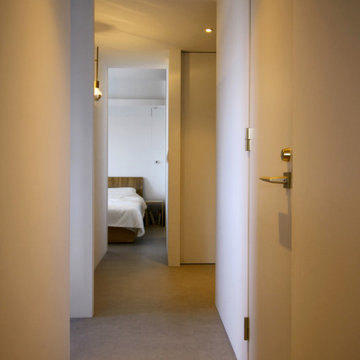
Small scandinavian hallway in Yokohama with white walls, porcelain floors, grey floor, timber and planked wall panelling.
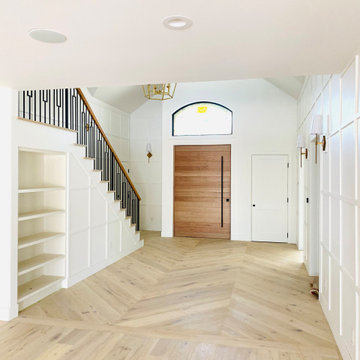
Inspiration for a hallway in Los Angeles with white walls, light hardwood floors, multi-coloured floor, vaulted and planked wall panelling.
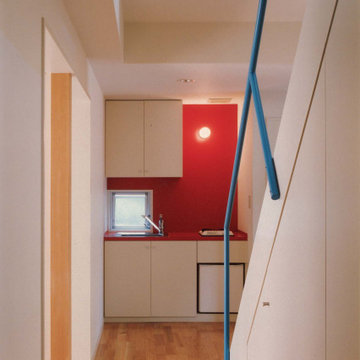
Design ideas for a small modern hallway in Tokyo with red walls, light hardwood floors, timber and planked wall panelling.
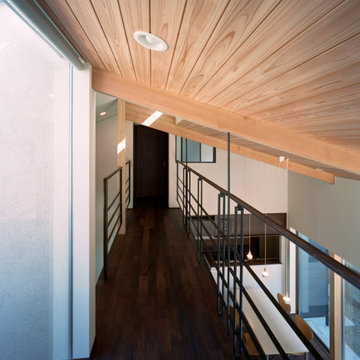
Design ideas for a modern hallway in Tokyo with white walls, dark hardwood floors, brown floor, exposed beam and planked wall panelling.
All Ceiling Designs Hallway Design Ideas with Planked Wall Panelling
4