All Ceiling Designs Hallway Design Ideas with Planked Wall Panelling
Refine by:
Budget
Sort by:Popular Today
141 - 160 of 166 photos
Item 1 of 3
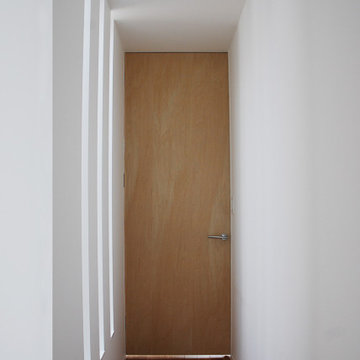
スリットから差し込む光が廊下を彩ります
This is an example of a large hallway in Tokyo with white walls, light hardwood floors, beige floor, timber and planked wall panelling.
This is an example of a large hallway in Tokyo with white walls, light hardwood floors, beige floor, timber and planked wall panelling.
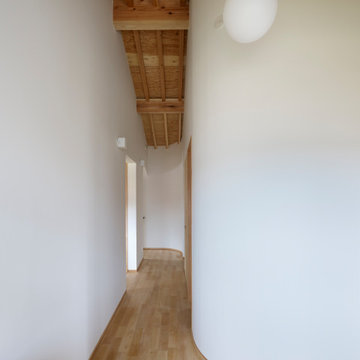
Hallway with white walls, light hardwood floors, exposed beam and planked wall panelling.
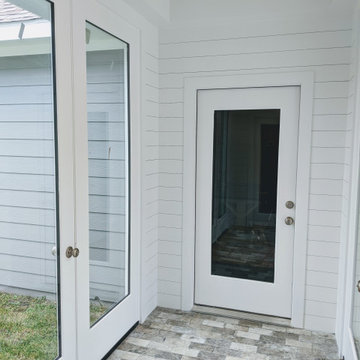
Breezeway with shiplap, and v groove ceiling.
Inspiration for a modern hallway in Houston with white walls, porcelain floors, multi-coloured floor, timber and planked wall panelling.
Inspiration for a modern hallway in Houston with white walls, porcelain floors, multi-coloured floor, timber and planked wall panelling.
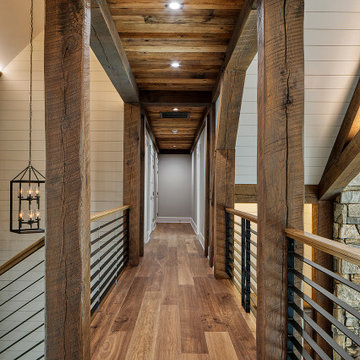
Massive White Oak timbers offer their support to upper level breezeway on this post & beam structure. Reclaimed Hemlock, dryed, brushed & milled into shiplap provided the perfect ceiling treatment to the hallways. Painted shiplap grace the walls and wide plank Oak flooring showcases a few of the clients selections.
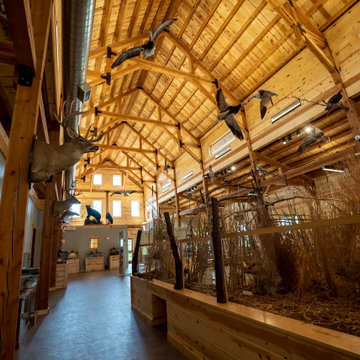
Raised center post and beam nature center interior
Design ideas for an expansive country hallway with grey walls, brown floor, vaulted and planked wall panelling.
Design ideas for an expansive country hallway with grey walls, brown floor, vaulted and planked wall panelling.
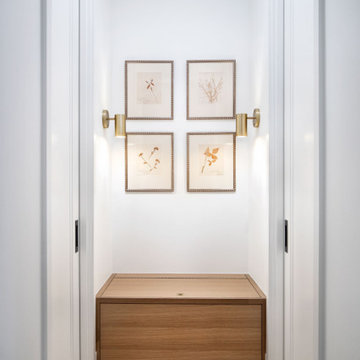
At the master closet vestibule one would never guess that his and her closets exist beyond both flanking doors. A clever built-in bench functions as a storage chest and luxurious sconces in brass illuminate this elegant little space.
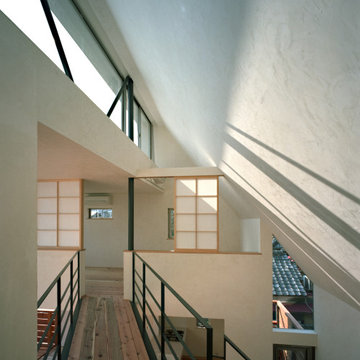
Design ideas for a modern hallway in Tokyo with white walls, medium hardwood floors, brown floor, timber and planked wall panelling.
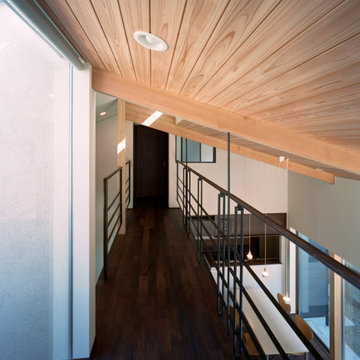
Design ideas for a modern hallway in Tokyo with white walls, dark hardwood floors, brown floor, exposed beam and planked wall panelling.
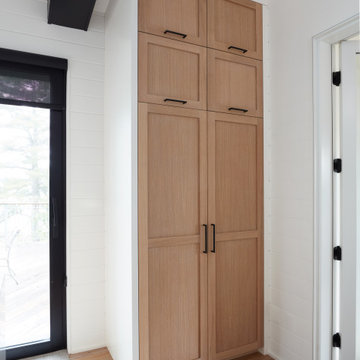
In the hallway off the kitchen there is more custom cabinetry to act as a cupboard for storing kitchen told or a pantry for food. This custom cabinetry is crafted from rift white oak and maple wood accompanied by black hardware.
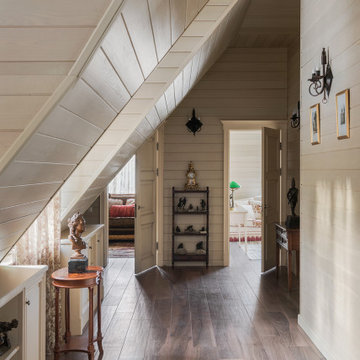
Холл мансарды в гостевом загородном доме. Высота потолка 3,5 м.
Inspiration for a small traditional hallway in Moscow with beige walls, porcelain floors, brown floor, timber and planked wall panelling.
Inspiration for a small traditional hallway in Moscow with beige walls, porcelain floors, brown floor, timber and planked wall panelling.
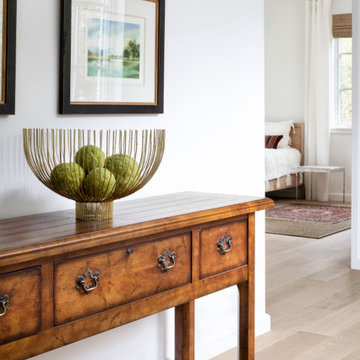
The upstairs hall is luminous and demur, with high ceilings and light hardwood floors.
This is an example of a large contemporary hallway in Austin with white walls, light hardwood floors, beige floor, timber and planked wall panelling.
This is an example of a large contemporary hallway in Austin with white walls, light hardwood floors, beige floor, timber and planked wall panelling.
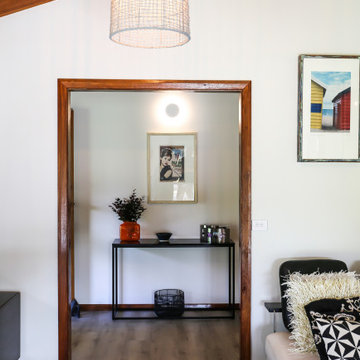
Farm House renovation vaulted ceilings & contemporary fit out.
Large contemporary hallway in Other with white walls, laminate floors, brown floor, exposed beam and planked wall panelling.
Large contemporary hallway in Other with white walls, laminate floors, brown floor, exposed beam and planked wall panelling.
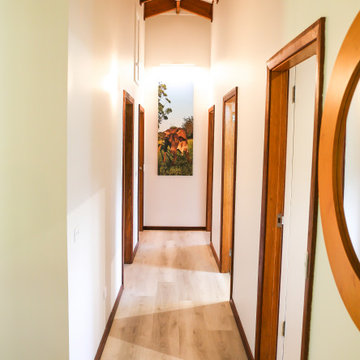
Farm House renovation vaulted ceilings & contemporary fit out.
Inspiration for a large contemporary hallway in Other with white walls, laminate floors, brown floor, exposed beam and planked wall panelling.
Inspiration for a large contemporary hallway in Other with white walls, laminate floors, brown floor, exposed beam and planked wall panelling.
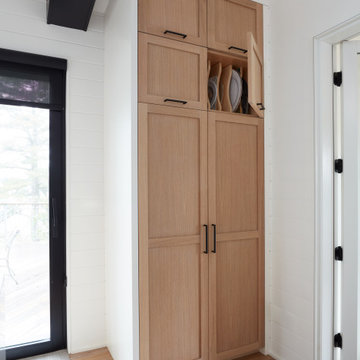
In the hallway off the kitchen there is more custom cabinetry showing off removable tray dividers in the cabinets. This custom cabinetry is crafted from rift white oak and maple wood accompanied by black hardware.
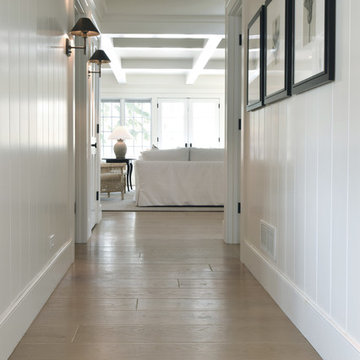
This sanctuary-like home is light, bright, and airy with a relaxed yet elegant finish. Influenced by Scandinavian décor, the wide plank floor strikes the perfect balance of serenity in the design. Floor: 9-1/2” wide-plank Vintage French Oak Rustic Character Victorian Collection hand scraped pillowed edge color Scandinavian Beige Satin Hardwax Oil. For more information please email us at: sales@signaturehardwoods.com
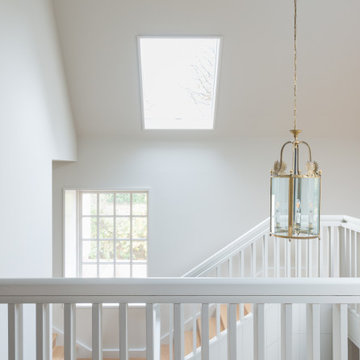
Photo of a large traditional hallway in Channel Islands with white walls, limestone floors, beige floor, vaulted and planked wall panelling.
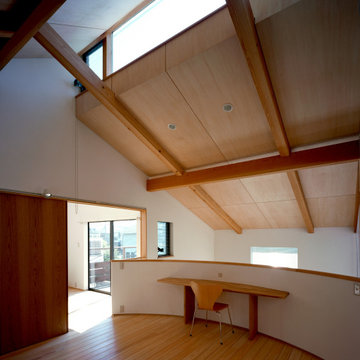
Inspiration for a modern hallway in Tokyo with white walls, light hardwood floors, wood and planked wall panelling.
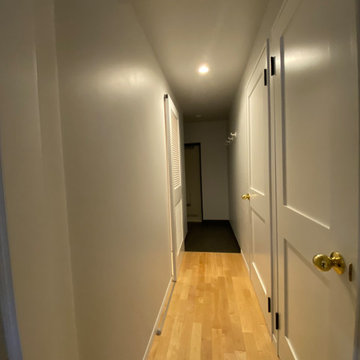
Design ideas for a mid-sized modern hallway in Tokyo with white walls, medium hardwood floors, timber and planked wall panelling.
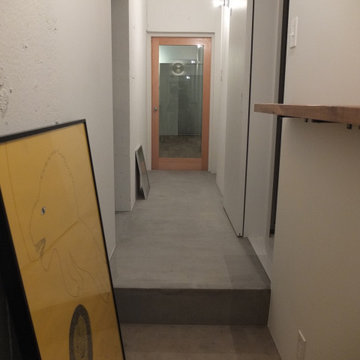
ギャラリーのエントランスのような雰囲気を演出
Small modern hallway in Tokyo with white walls, concrete floors, exposed beam and planked wall panelling.
Small modern hallway in Tokyo with white walls, concrete floors, exposed beam and planked wall panelling.
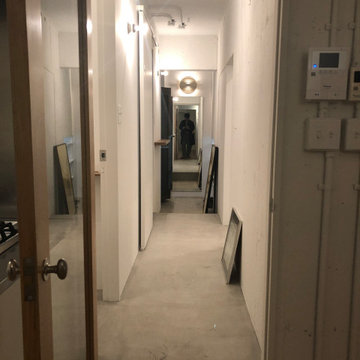
ギャラリーのエントランスのような雰囲気を演出
This is an example of a small modern hallway in Tokyo with white walls, concrete floors, exposed beam and planked wall panelling.
This is an example of a small modern hallway in Tokyo with white walls, concrete floors, exposed beam and planked wall panelling.
All Ceiling Designs Hallway Design Ideas with Planked Wall Panelling
8