Hallway Design Ideas with Plywood Floors and Ceramic Floors
Refine by:
Budget
Sort by:Popular Today
21 - 40 of 4,155 photos
Item 1 of 3
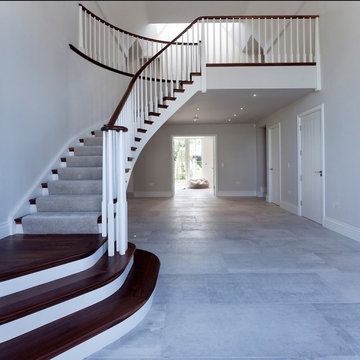
Working with & alongside the Award Winning Janey Butler Interiors, on this fabulous Country House Renovation. The 10,000 sq ft House, in a beautiful elevated position in glorious open countryside, was very dated, cold and drafty. A major Renovation programme was undertaken as well as achieving Planning Permission to extend the property, demolish and move the garage, create a new sweeping driveway and to create a stunning Skyframe Swimming Pool Extension on the garden side of the House. This first phase of this fabulous project was to fully renovate the existing property as well as the two large Extensions creating a new stunning Entrance Hall and back door entrance. The stunning Vaulted Entrance Hall area with arched Millenium Windows and Doors and an elegant Helical Staircase with solid Walnut Handrail and treads. Gorgeous large format Porcelain Tiles which followed through into the open plan look & feel of the new homes interior. John Cullen floor lighting and metal Lutron face plates and switches. Gorgeous Farrow and Ball colour scheme throughout the whole house. This beautiful elegant Entrance Hall is now ready for a stunning Lighting sculpture to take centre stage in the Entrance Hallway as well as elegant furniture. More progress images to come of this wonderful homes transformation coming soon. Images by Andy Marshall
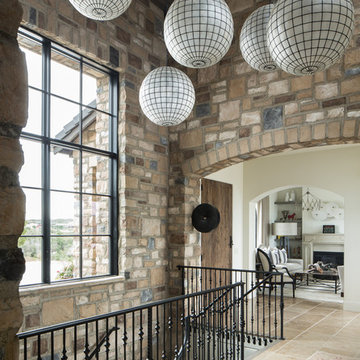
Modern Rustic Hallway with Statement Lighting, Photo by David Lauer
This is an example of a large country hallway in Denver with beige floor, multi-coloured walls and ceramic floors.
This is an example of a large country hallway in Denver with beige floor, multi-coloured walls and ceramic floors.
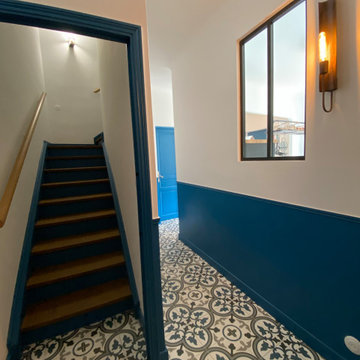
Les carreaux Barcelona s'étendent de l'entrée jusqu'au palier de l'escalier. Le soubassement bleu Laffrey apporte un côté bourgeois à cette maison de campagne, sans se prendre au sérieux, il coupe également la sensation de hauteur. Une fenêtre fixe au look atelier a été créée pour faire respirer ce couloir. Le luminaire métal rouillé, joue à la fois avec les codes rustique industriel et moderne, la lumière jaune est choisi pour réchauffer l'ambiance.
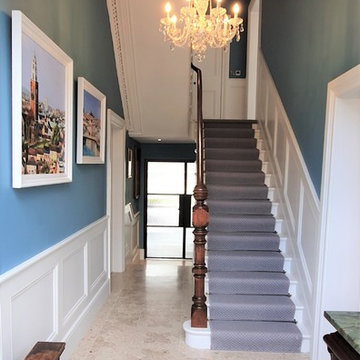
This is an example of a traditional hallway in Dublin with blue walls, ceramic floors and beige floor.
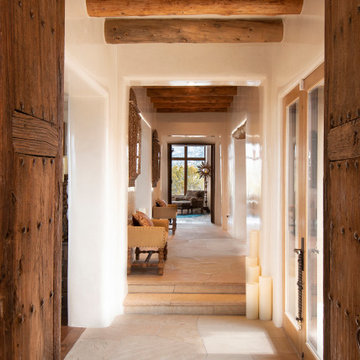
Inspiration for a traditional hallway in Albuquerque with beige walls, ceramic floors, beige floor and exposed beam.
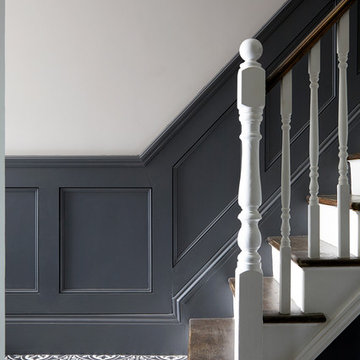
Photo Credits: Anna Stathaki
Design ideas for a small modern hallway in London with grey walls, ceramic floors and white floor.
Design ideas for a small modern hallway in London with grey walls, ceramic floors and white floor.
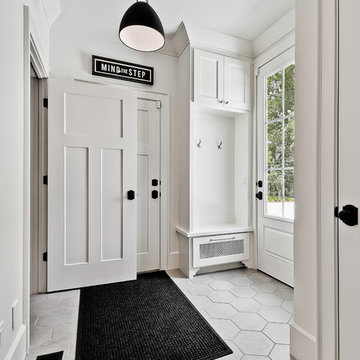
Inspiration for a small arts and crafts hallway in Other with white walls and ceramic floors.
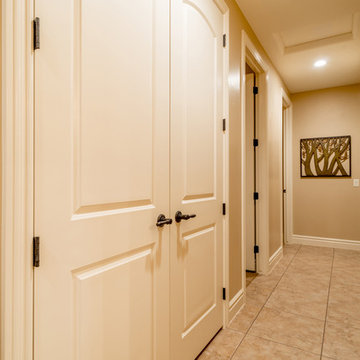
This home was our model home for our community, Sage Meadows. This floor plan is still available in current communities. This home boasts a covered front porch and covered back patio for enjoying the outdoors. And you will enjoy the beauty of the indoors of this great home. Notice the master bedroom with attached bathroom featuring a corner garden tub. In addition to an ample laundry room find a mud room with walk in closet for extra projects and storage. The kitchen, dining area and great room offer ideal space for family time and entertainment.
Jeremiah Barber
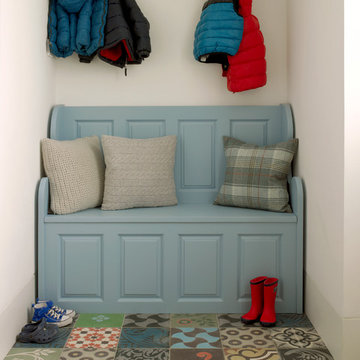
Photographer: Nick Smith
Photo of a small eclectic hallway in London with white walls, ceramic floors and multi-coloured floor.
Photo of a small eclectic hallway in London with white walls, ceramic floors and multi-coloured floor.

The beautiful original Edwardian flooring in this hallway has been restored to its former glory. Wall panelling has been added up to dado rail level. The leaded door glazing has been restored too.
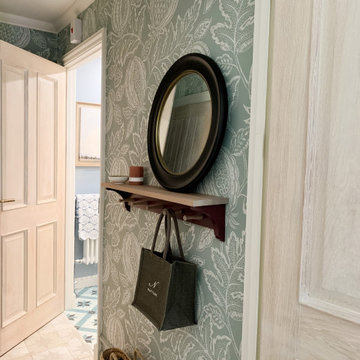
The brief was to transform the apartment into a functional and comfortable home, suitable for everyday living; a place of warmth and true homeliness. Excitingly, we were encouraged to be brave and bold with colour, and so we took inspiration from the beautiful garden of England; Kent. We opted for a palette of French greys, Farrow and Ball's warm neutrals, rich textures, and textiles. We hope you like the result as much as we did!
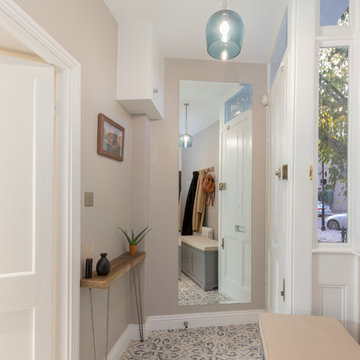
This feature floor tile with a muted blue pattern adds a touch of fun to the space without being too overwhelming. The coolness of the blue pairs nicely with the warmth of the wall paint, with a blue accent seen again in the pendant light. A slim hallway table adds some personal touches to the space, with the wall mirror adding a sense of extra space.
See more of this project at https://absoluteprojectmanagement.com/portfolio/kiran-islington/
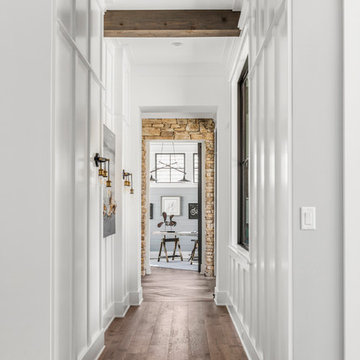
The Home Aesthetic
This is an example of a large country hallway in Indianapolis with blue walls and ceramic floors.
This is an example of a large country hallway in Indianapolis with blue walls and ceramic floors.
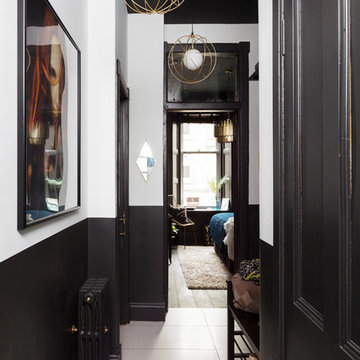
This small apartment hallway offers an welcome change from the traditional light spaces, this one uses monochrome paint to pack a punch and give a taste of what the rest of the flat has to offer.
Photo - Susie Lowe
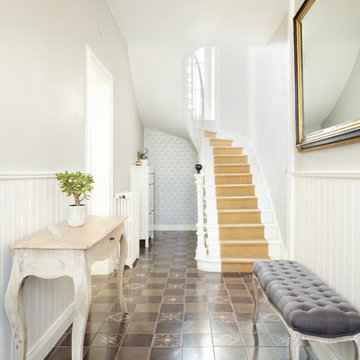
Entrée spacieuse et lumineuse avec ses tons clairs.
Mid-sized transitional hallway in Rennes with grey walls, brown floor and ceramic floors.
Mid-sized transitional hallway in Rennes with grey walls, brown floor and ceramic floors.
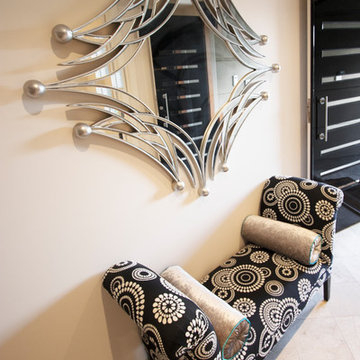
Jane Gorman Decorators and Developers
Mid-sized contemporary hallway in Melbourne with ceramic floors and white walls.
Mid-sized contemporary hallway in Melbourne with ceramic floors and white walls.
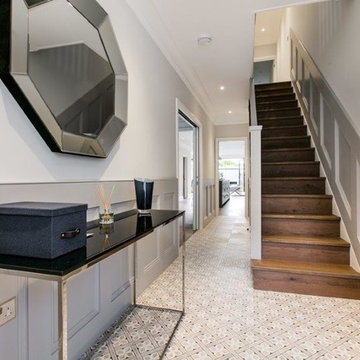
This is an example of a mid-sized traditional hallway in London with grey walls and ceramic floors.
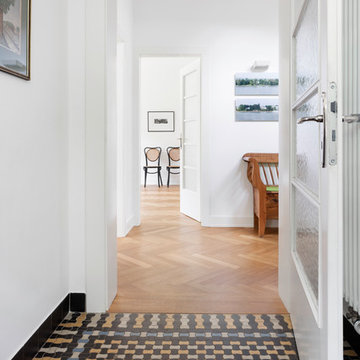
Fotograf Constantin Meyer
Photo of a mid-sized scandinavian hallway in Cologne with white walls and ceramic floors.
Photo of a mid-sized scandinavian hallway in Cologne with white walls and ceramic floors.

The brief was to transform the apartment into a functional and comfortable home, suitable for everyday living; a place of warmth and true homeliness. Excitingly, we were encouraged to be brave and bold with colour, and so we took inspiration from the beautiful garden of England; Kent. We opted for a palette of French greys, Farrow and Ball's warm neutrals, rich textures, and textiles. We hope you like the result as much as we did!
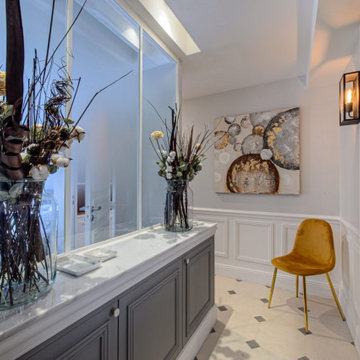
Design ideas for a mid-sized transitional hallway in Paris with white walls, ceramic floors and beige floor.
Hallway Design Ideas with Plywood Floors and Ceramic Floors
2