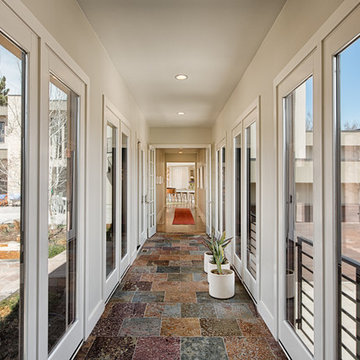Hallway Design Ideas with Porcelain Floors and Ceramic Floors
Refine by:
Budget
Sort by:Popular Today
201 - 220 of 7,935 photos
Item 1 of 3
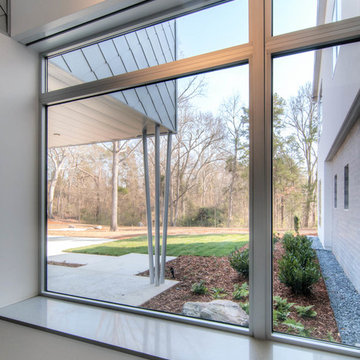
Photo of a mid-sized modern hallway in Charlotte with white walls, ceramic floors and grey floor.
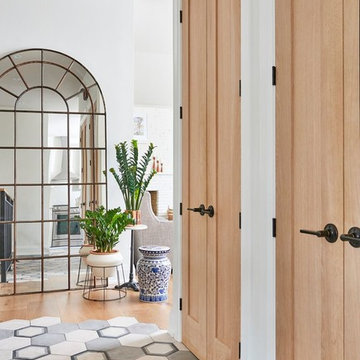
This is an example of a mid-sized transitional hallway in Toronto with white walls and ceramic floors.
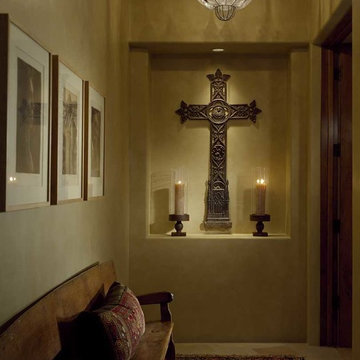
This is an example of a mid-sized hallway in Phoenix with beige walls and ceramic floors.
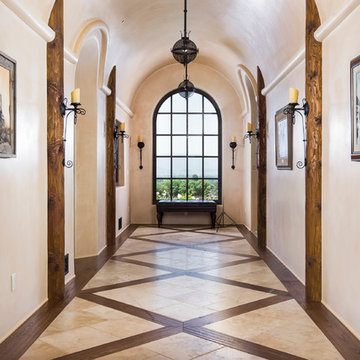
Cavan Hadley
Photo of an expansive hallway in Santa Barbara with beige walls, ceramic floors and multi-coloured floor.
Photo of an expansive hallway in Santa Barbara with beige walls, ceramic floors and multi-coloured floor.
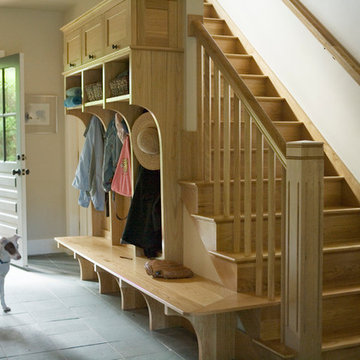
Eric Roth Photography
This is an example of a large arts and crafts hallway in Boston with white walls and ceramic floors.
This is an example of a large arts and crafts hallway in Boston with white walls and ceramic floors.
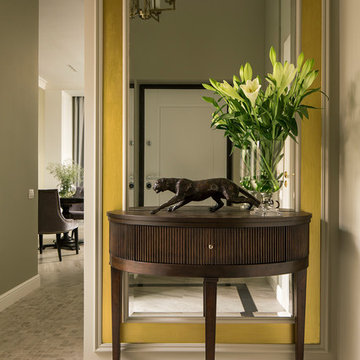
Small contemporary hallway in Moscow with beige walls, porcelain floors and grey floor.
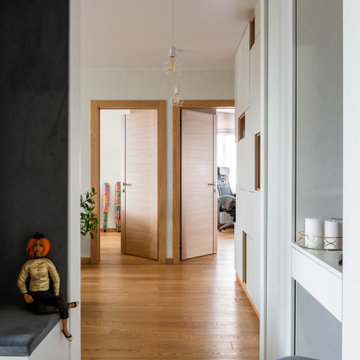
This is an example of a mid-sized contemporary hallway in Moscow with white walls, porcelain floors, orange floor and wallpaper.

Einbaugarderobe mit handgefertigter Lamellenwand und Massivholzhaken
Diese moderne Garderobe wurde als Nischenlösung mit vielen Details nach Kundenwunsch geplant und gefertigt.
Im linken Teil befindet sich hinter einer Doppeltür eine Massivholz-Garderobenstange die sich gut ins Gesamtkozept einfügt.
Neben den hochmatten Echtlackfronten mit Anti-Finger-Print-Effekt ist die handgefertigte Lamellenwand ein highlight dieser Maßanfertigung.
Die dreiseitig furnierten Lamellen werden von eleganten massiven Haken unterbrochen und bilden zusammen funktionelles und gestalterisches Element, das einen schönen Kontrast zum schlichten Weiß der fronten bietet. Die darüber eingelassene LED Leiste ist mit einem Touch-Dimmer versehen und setzt die Eiche-Leisten zusätzlich in Szene.
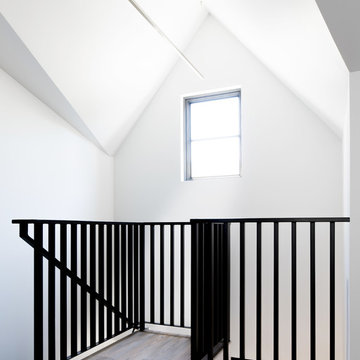
Description: Interior Design by Neal Stewart Designs ( http://nealstewartdesigns.com/). Architecture by Stocker Hoesterey Montenegro Architects ( http://www.shmarchitects.com/david-stocker-1/). Built by Coats Homes (www.coatshomes.com). Photography by Costa Christ Media ( https://www.costachrist.com/).
Others who worked on this project: Stocker Hoesterey Montenegro
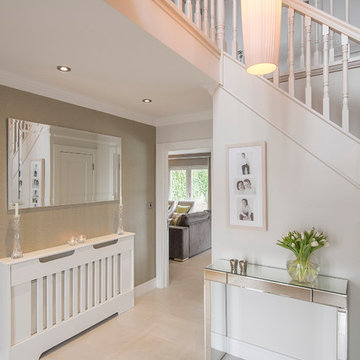
Gareth Byrne Photography. The objectives of the client were to create light filled interior spaces in a contemporary classic, homely style and in so doing maximise the use of available space.
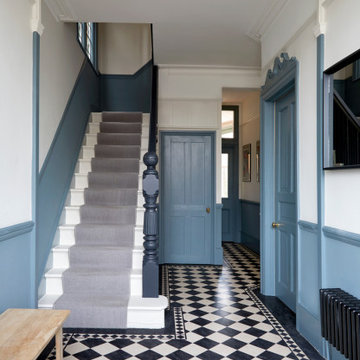
Palmers Green Victorian House
This is an example of a mid-sized traditional hallway in London with blue walls, porcelain floors and black floor.
This is an example of a mid-sized traditional hallway in London with blue walls, porcelain floors and black floor.
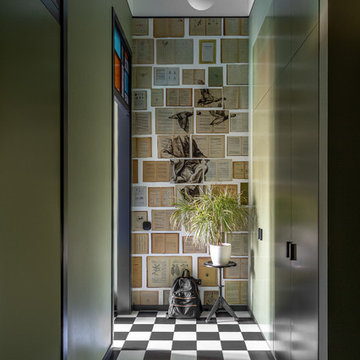
Inspiration for a small eclectic hallway in Moscow with green walls, porcelain floors and multi-coloured floor.
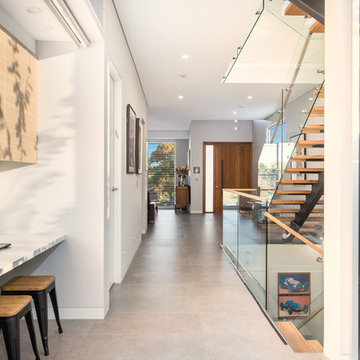
In a long thin terrace, this is one way of letting light into the centre of an otherwise dark part of the home
Photo of a mid-sized contemporary hallway in Sydney with white walls, beige floor and porcelain floors.
Photo of a mid-sized contemporary hallway in Sydney with white walls, beige floor and porcelain floors.
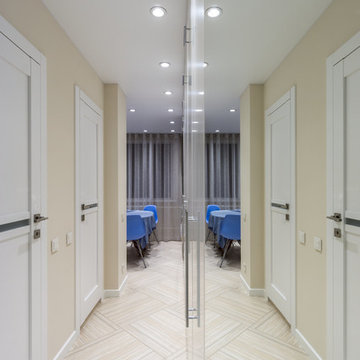
Дизайн проект квартиры в доме типовой серии П-44. Встроенные шкафы являются продолжением и единой композицией с кухней. Зеркала на фасадах увеличивают пространство и расширяют коридор. Вся мебель выполнена на заказ и по эскизам дизайнера. Автор проекта: Уфимцева Анастасия.
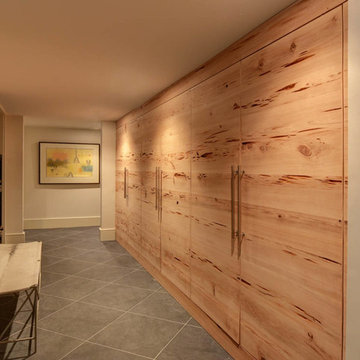
Photo of a mid-sized country hallway in New Orleans with beige walls, porcelain floors and grey floor.
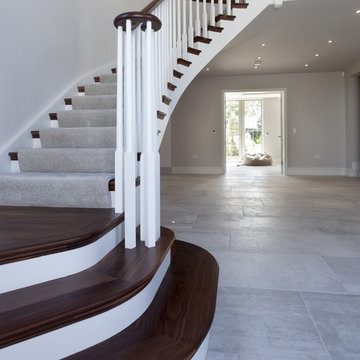
Working with & alongside the Award Winning Llama Property Developments on this fabulous Country House Renovation. The House, in a beautiful elevated position was very dated, cold and drafty. A major Renovation programme was undertaken as well as achieving Planning Permission to extend the property, demolish and move the garage, create a new sweeping driveway and to create a stunning Skyframe Swimming Pool Extension on the garden side of the House. This first phase of this fabulous project was to fully renovate the existing property as well as the two large Extensions creating a new stunning Entrance Hall and back door entrance. The stunning Vaulted Entrance Hall area with arched Millenium Windows and Doors and an elegant Helical Staircase with solid Walnut Handrail and treads. Gorgeous large format Porcelain Tiles which followed through into the open plan look & feel of the new homes interior. John Cullen floor lighting and metal Lutron face plates and switches. Gorgeous Farrow and Ball colour scheme throughout the whole house. This beautiful elegant Entrance Hall is now ready for a stunning Lighting sculpture to take centre stage in the Entrance Hallway as well as elegant furniture. More progress images to come of this wonderful homes transformation coming soon. Images by Andy Marshall
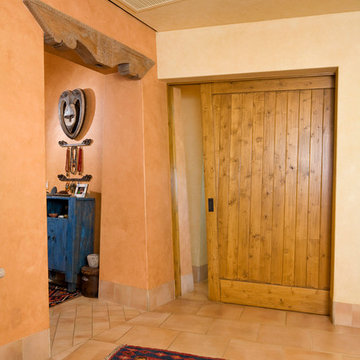
Pocket doors keep the hallway free of barriers. © Holly Lepere
Photo of a mid-sized hallway in Santa Barbara with beige walls and ceramic floors.
Photo of a mid-sized hallway in Santa Barbara with beige walls and ceramic floors.
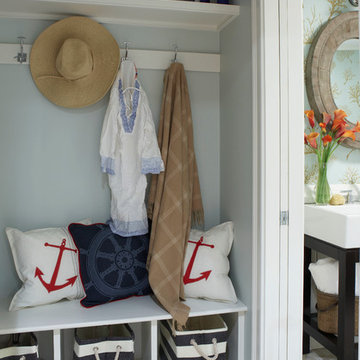
This mudroom nook makes this small hallway space outside the powder room fully functional. A custom bench with baskets for flip flops and hooks for your beach bag and towels make getting ready for the beach a breeze. The space is expanded by carrying the powder room tile all the way through the back hallway. Photography by: Michael Partenio
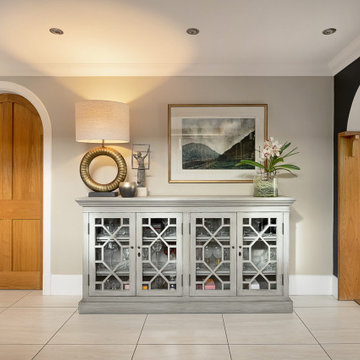
Inspiration for a large modern hallway in Hampshire with blue walls, ceramic floors and beige floor.
Hallway Design Ideas with Porcelain Floors and Ceramic Floors
11
