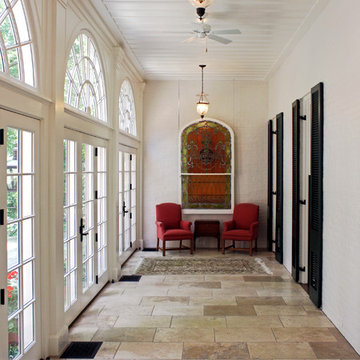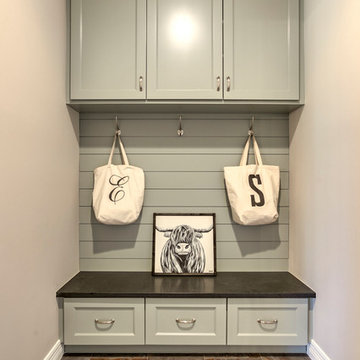Hallway Design Ideas with Porcelain Floors and Ceramic Floors
Refine by:
Budget
Sort by:Popular Today
81 - 100 of 7,928 photos
Item 1 of 3

This hallway with a mudroom bench was designed mainly for storage. Spaces for boots, purses, and heavy items were essential. Beadboard lines the back of the cabinets to create depth. The cabinets are painted a gray-green color to camouflage into the surrounding colors.
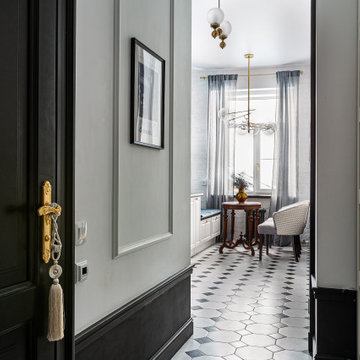
Квартира с парижским шармом в центре Санкт-Петербурга. Автор проекта: Ксения Горская.
Inspiration for a mid-sized midcentury hallway in Saint Petersburg with white walls, ceramic floors and white floor.
Inspiration for a mid-sized midcentury hallway in Saint Petersburg with white walls, ceramic floors and white floor.
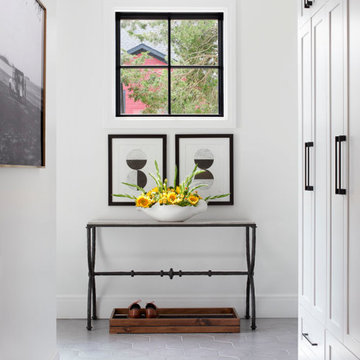
Inspiration for a large arts and crafts hallway in Detroit with white walls, porcelain floors and grey floor.
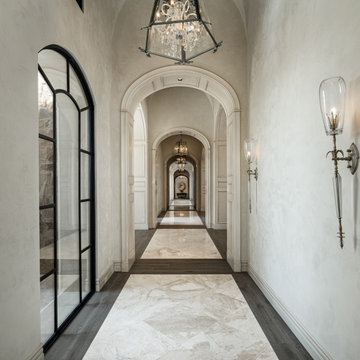
A hallway featuring vaulted ceilings, a marble and wood floor, arched windows, custom millwork & molding, and custom wall sconces.
Hallway in Phoenix with porcelain floors and vaulted.
Hallway in Phoenix with porcelain floors and vaulted.
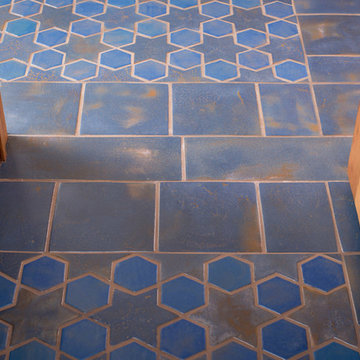
Stars and hex can be combined with simple rectangular and square shapes to define doorways, making a visual transition that is easy on the eye.
Photographer: Kory Kevin, Interior Designer: Martha Dayton Design, Architect: Rehkamp Larson Architects, Tiler: Reuter Quality Tile
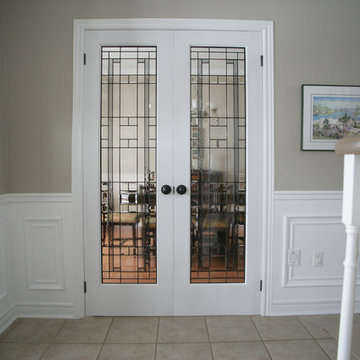
Photo of a mid-sized traditional hallway in Vancouver with beige walls, ceramic floors and beige floor.
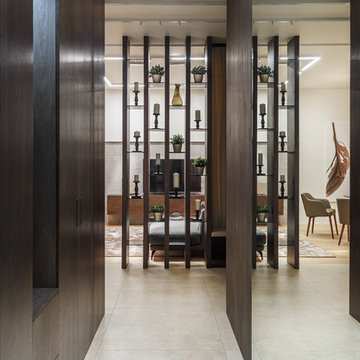
Автор проекта: Ведран Бркич
Фотограф: Красюк Сергей
Mid-sized contemporary hallway in Moscow with porcelain floors.
Mid-sized contemporary hallway in Moscow with porcelain floors.
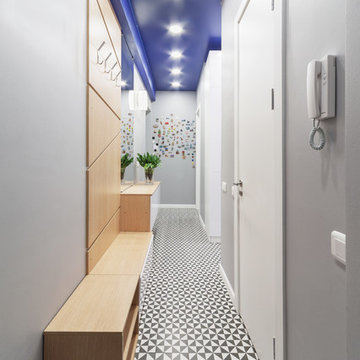
Аскар Кабжан
Small contemporary hallway in Yekaterinburg with grey walls and porcelain floors.
Small contemporary hallway in Yekaterinburg with grey walls and porcelain floors.
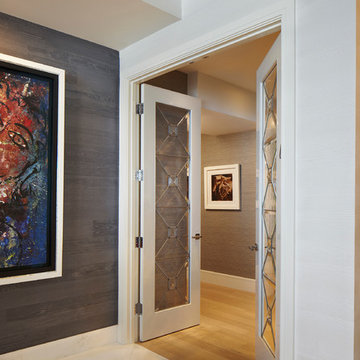
Mid-sized contemporary hallway in Miami with multi-coloured walls, porcelain floors and multi-coloured floor.
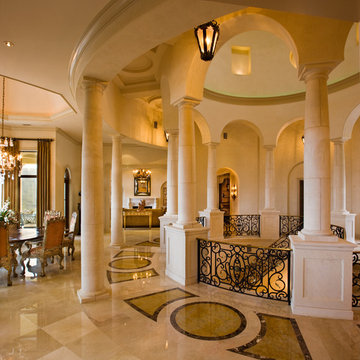
Photo of a mid-sized mediterranean hallway in Austin with beige walls and ceramic floors.
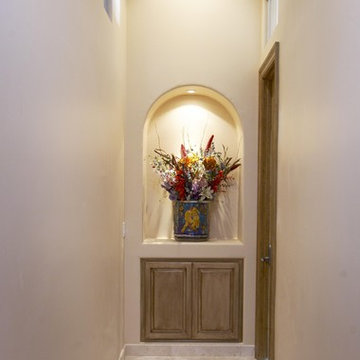
Our main challenge was constructing an addition to the home sitting atop a mountain.
While excavating for the footing the heavily granite rock terrain remained immovable. Special engineering was required & a separate inspection done to approve the drilled reinforcement into the boulder.
An ugly load bearing column that interfered with having the addition blend with existing home was replaced with a load bearing support beam ingeniously hidden within the walls of the addition.
Existing flagstone around the patio had to be carefully sawcut in large pieces along existing grout lines to be preserved for relaying to blend with existing.
The close proximity of the client’s hot tub and pool to the work area posed a dangerous safety hazard. A temporary plywood cover was constructed over the hot tub and part of the pool to prevent falling into the water while still having pool accessible for clients. Temporary fences were built to confine the dogs from the main construction area.
Another challenge was to design the exterior of the new master suite to match the existing (west side) of the home. Duplicating the same dimensions for every new angle created, a symmetrical bump out was created for the new addition without jeopardizing the great mountain view! Also, all new matching security screen doors were added to the existing home as well as the new master suite to complete the well balanced and seamless appearance.
To utilize the view from the Client’s new master bedroom we expanded the existing room fifteen feet building a bay window wall with all fixed picture windows.
Client was extremely concerned about the room’s lighting. In addition to the window wall, we filled the room with recessed can lights, natural solar tube lighting, exterior patio doors, and additional interior transom windows.
Additional storage and a place to display collectibles was resolved by adding niches, plant shelves, and a master bedroom closet organizer.
The Client also wanted to have the interior of her new master bedroom suite blend in with the rest of the home. Custom made vanity cabinets and matching plumbing fixtures were designed for the master bath. Travertine floor tile matched existing; and entire suite was painted to match existing home interior.
During the framing stage a deep wall with additional unused space was discovered between the client’s living room area and the new master bedroom suite. Remembering the client’s wish for space for their electronic components, a custom face frame and cabinet door was ordered and installed creating another niche wide enough and deep enough for the Client to store all of the entertainment center components.
R-19 insulation was also utilized in this main entertainment wall to create an effective sound barrier between the existing living space and the new master suite.
The additional fifteen feet of interior living space totally completed the interior remodeled master bedroom suite. A bay window wall allowed the homeowner to capture all picturesque mountain views. The security screen doors offer an added security precaution, yet allowing airflow into the new space through the homeowners new French doors.
See how we created an open floor-plan for our master suite addition.
For more info and photos visit...
http://www.triliteremodeling.com/mountain-top-addition.html
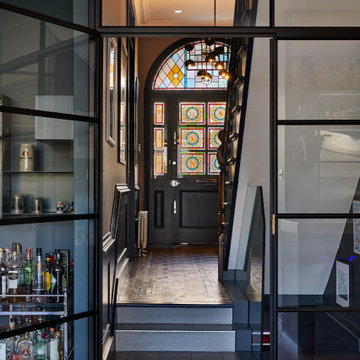
Simply stunning Victorian hallway with original features of floor tiling and dado rail, modernised with Crittal doors to separate the kitchen from the hallway; contemporary dark colour palette and pendant light. The hero is of course the beautiful stained glass set off brilliantly with a dark basalt coloured front door.

Open hallway with wall to wall storage and feature map wallpaper
This is an example of a mid-sized eclectic hallway in Kent with white walls, porcelain floors, beige floor and wallpaper.
This is an example of a mid-sized eclectic hallway in Kent with white walls, porcelain floors, beige floor and wallpaper.
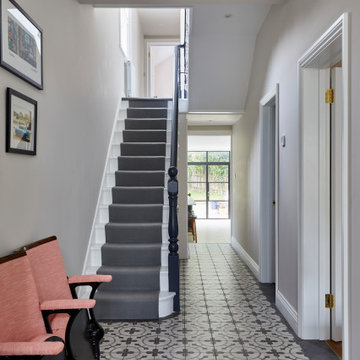
Inspiration for a mid-sized contemporary hallway in Surrey with black walls, porcelain floors and grey floor.
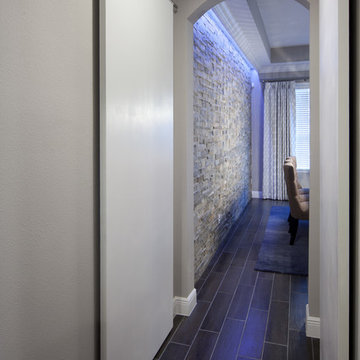
Signature barn door.
Design ideas for a mid-sized transitional hallway in Orlando with grey walls and porcelain floors.
Design ideas for a mid-sized transitional hallway in Orlando with grey walls and porcelain floors.
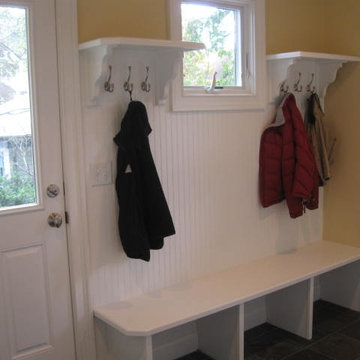
Mudroom Addtion
This is an example of a mid-sized traditional hallway in Providence with beige walls and ceramic floors.
This is an example of a mid-sized traditional hallway in Providence with beige walls and ceramic floors.
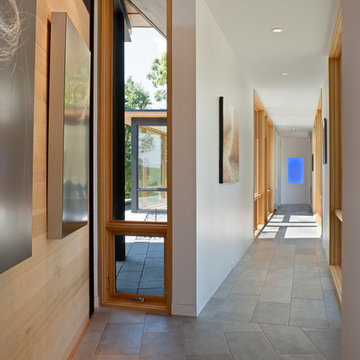
This modern lake house is located in the foothills of the Blue Ridge Mountains. The residence overlooks a mountain lake with expansive mountain views beyond. The design ties the home to its surroundings and enhances the ability to experience both home and nature together. The entry level serves as the primary living space and is situated into three groupings; the Great Room, the Guest Suite and the Master Suite. A glass connector links the Master Suite, providing privacy and the opportunity for terrace and garden areas.
Won a 2013 AIANC Design Award. Featured in the Austrian magazine, More Than Design. Featured in Carolina Home and Garden, Summer 2015.
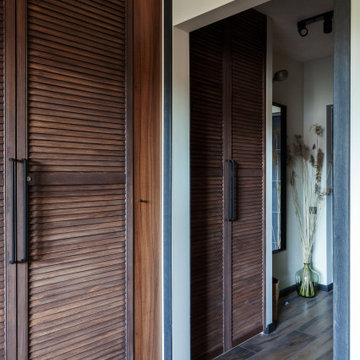
Фотограф: Мельников Иван
Стиль: Коршунова Катерина
Design ideas for a small contemporary hallway in Saint Petersburg with beige walls and porcelain floors.
Design ideas for a small contemporary hallway in Saint Petersburg with beige walls and porcelain floors.
Hallway Design Ideas with Porcelain Floors and Ceramic Floors
5
